294 Mcdonalds Farm Rd, LINDEN, VA 22642
Local realty services provided by:Better Homes and Gardens Real Estate Murphy & Co.
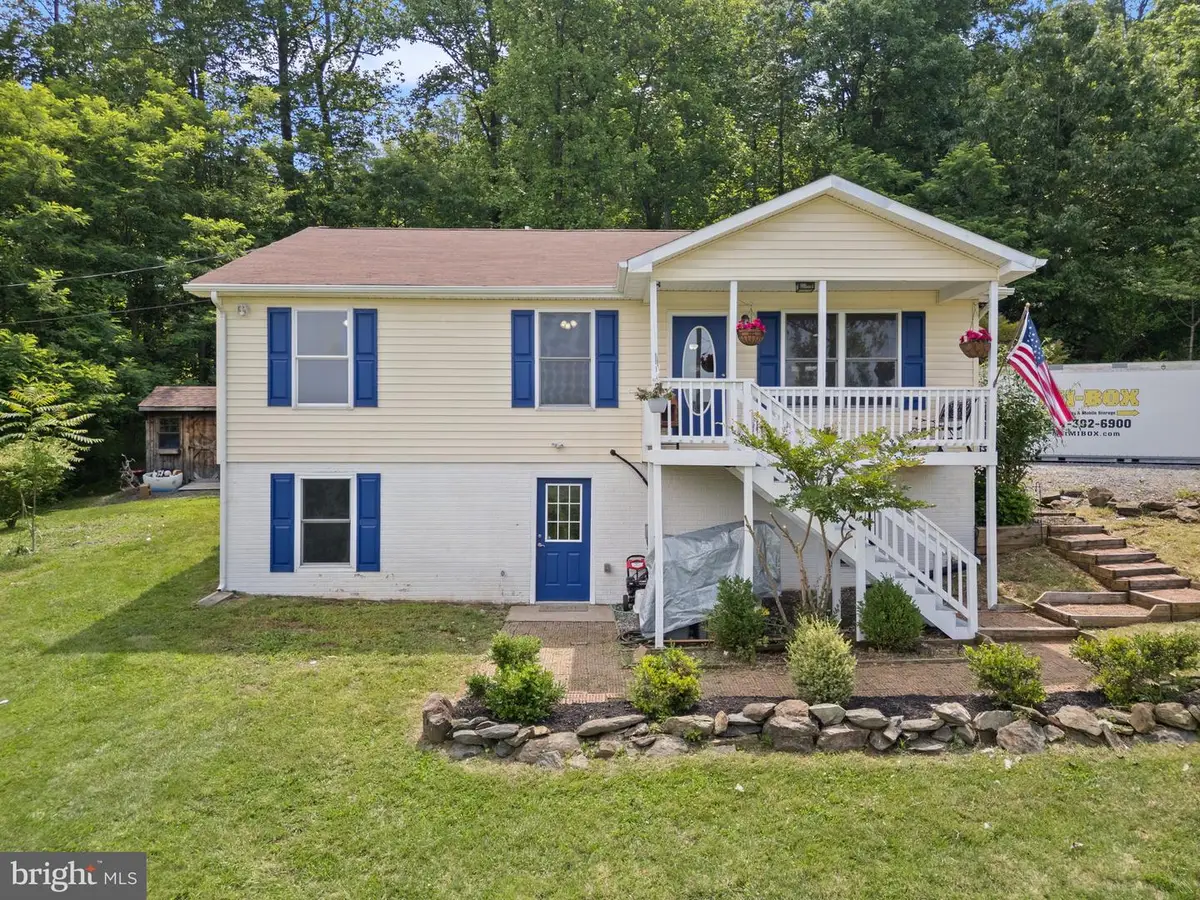
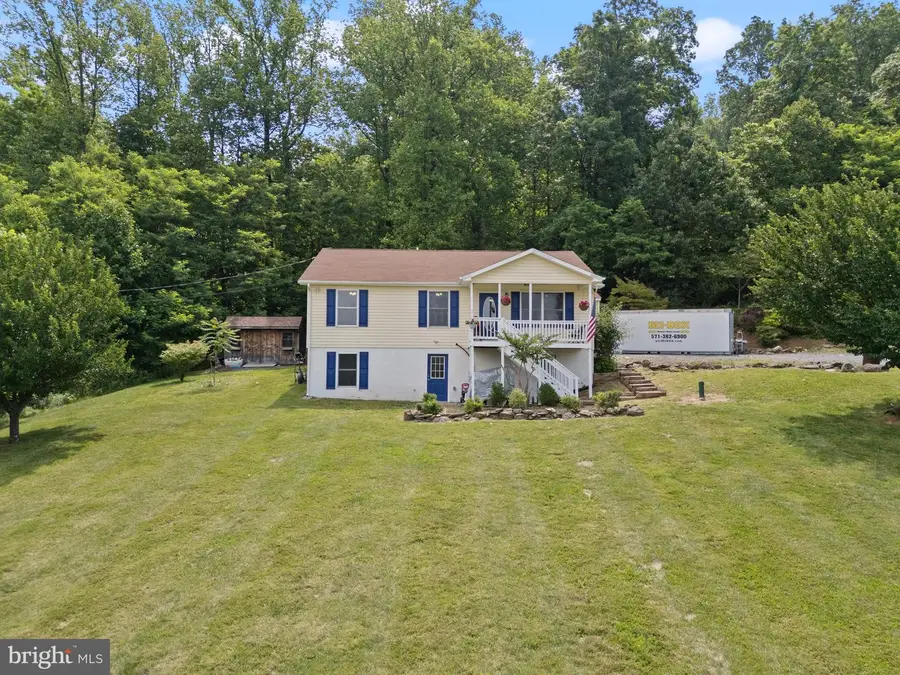

294 Mcdonalds Farm Rd,LINDEN, VA 22642
$400,000
- 4 Beds
- 3 Baths
- 2,080 sq. ft.
- Single family
- Pending
Listed by:brandon kiyoshi hatchett
Office:samson properties
MLS#:VAWR2011326
Source:BRIGHTMLS
Price summary
- Price:$400,000
- Price per sq. ft.:$192.31
- Monthly HOA dues:$24.58
About this home
Year-Round Mountain Views & Exceptional Outdoor Living! Welcome to this beautifully maintained home nestled on a large, spacious lot in the heart of Linden—just 10 minutes from I-66 and close to local wineries and Shenandoah Valley adventures. Inside, the open floor plan showcases soaring vaulted ceilings, rich laminate flooring, and a cozy gas fireplace, creating a warm and inviting ambiance. The kitchen is equipped with stainless steel appliances, classic oak cabinetry, ceramic tile floors, and direct access to the expansive rear porch—perfect for indoor-outdoor flow.
Upstairs, the sun-filled primary features, ceiling fan, and a stunning en-suite bath with modern upgrades. Another upper-level suite offers its own private porch access, while two additional bedrooms also enjoy ceiling fans and ample space. Downstairs suite features dual closets (including a walk-in) the spacious family room boasts new flooring, a propane heater, and a separate guest suite with private jetted bath—ideal for multigenerational living or guests.
Updates include: fresh paint throughout (2025), new kitchen appliances (2023), new dishwasher (2025), new patio (2021) and new bedroom flooring (2023)!
Conveniently located 10 minutes from I-66, this home offers easy access to nearby wineries, Shenandoah Valley attractions, scenic hiking trails, and multiple outdoor amenities - including three lakes, river access, a boat ramp, playgrounds, a baseball field, and a community center, all with stunning views of the river winding through the valley. Whether you're enjoying morning coffee on the covered front porch or hosting gatherings on the oversized 25x54 concrete patio and expansive covered back porch, this home offers year-round serenity and versatility in a gorgeous mountain setting. A must-see gem!
Contact an agent
Home facts
- Year built:2011
- Listing Id #:VAWR2011326
- Added:79 day(s) ago
- Updated:August 17, 2025 at 07:24 AM
Rooms and interior
- Bedrooms:4
- Total bathrooms:3
- Full bathrooms:3
- Living area:2,080 sq. ft.
Heating and cooling
- Cooling:Central A/C
- Heating:Electric, Heat Pump(s)
Structure and exterior
- Year built:2011
- Building area:2,080 sq. ft.
- Lot area:1 Acres
Utilities
- Water:Well
- Sewer:On Site Septic
Finances and disclosures
- Price:$400,000
- Price per sq. ft.:$192.31
- Tax amount:$1,836 (2022)
New listings near 294 Mcdonalds Farm Rd
- Coming Soon
 $555,000Coming Soon4 beds 3 baths
$555,000Coming Soon4 beds 3 baths15 Crab Apple Ct, LINDEN, VA 22642
MLS# VAWR2012004Listed by: RE/MAX REAL ESTATE CONNECTIONS - New
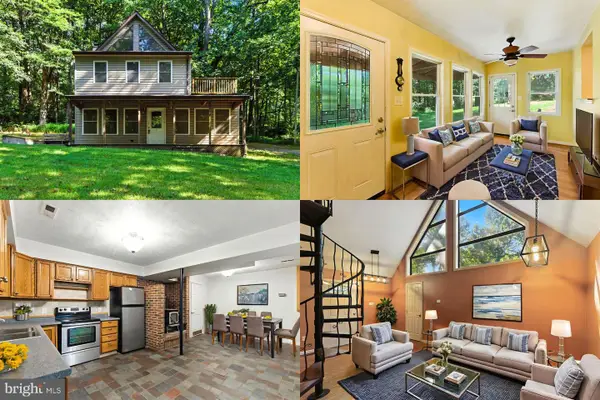 $300,000Active2 beds 2 baths1,627 sq. ft.
$300,000Active2 beds 2 baths1,627 sq. ft.106 Inca Rd, LINDEN, VA 22642
MLS# VAWR2011822Listed by: KELLER WILLIAMS REALTY 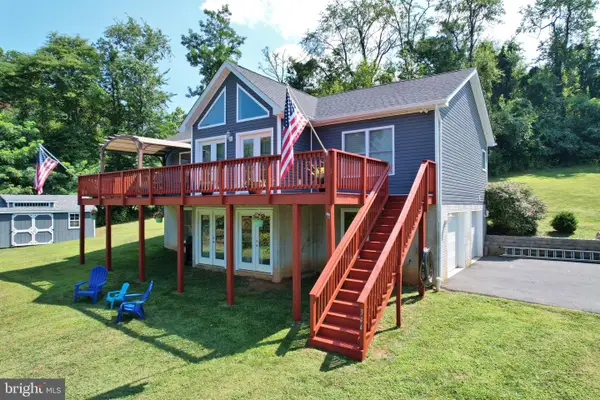 $449,900Pending3 beds 3 baths1,838 sq. ft.
$449,900Pending3 beds 3 baths1,838 sq. ft.344 King David Dr, LINDEN, VA 22642
MLS# VAWR2011932Listed by: SKYLINE TEAM REAL ESTATE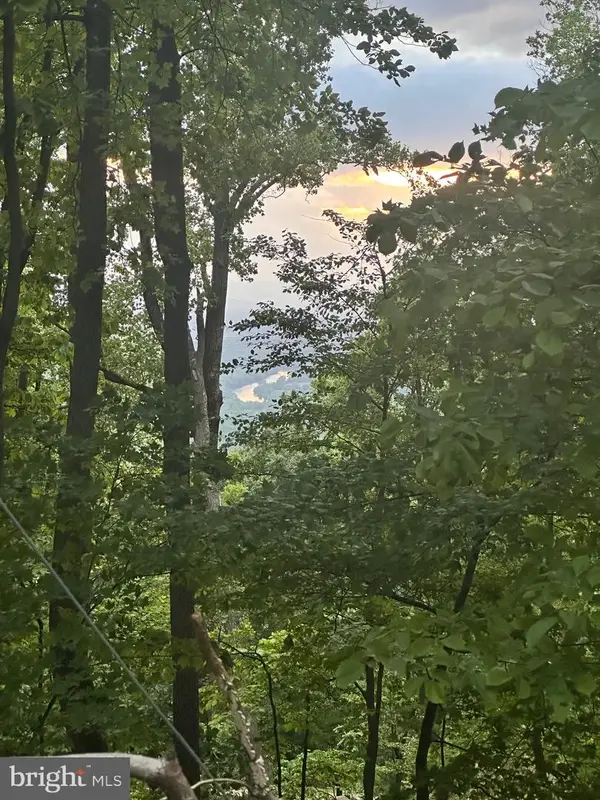 $40,000Active1.27 Acres
$40,000Active1.27 AcresLot 22a Baptist Ln, LINDEN, VA 22642
MLS# VAWR2011912Listed by: NEXTHOME REALTY SELECT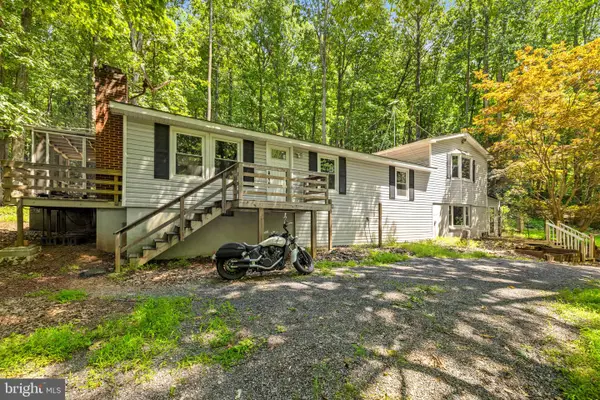 $368,000Active4 beds 2 baths1,545 sq. ft.
$368,000Active4 beds 2 baths1,545 sq. ft.247 Marsden Heights Rd, LINDEN, VA 22642
MLS# VAWR2011626Listed by: PEARSON SMITH REALTY, LLC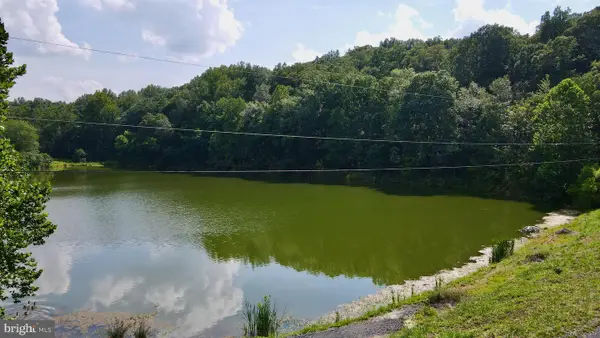 $80,000Active1.31 Acres
$80,000Active1.31 AcresGussin Way, LINDEN, VA 22642
MLS# VAWR2011836Listed by: PEARSON SMITH REALTY, LLC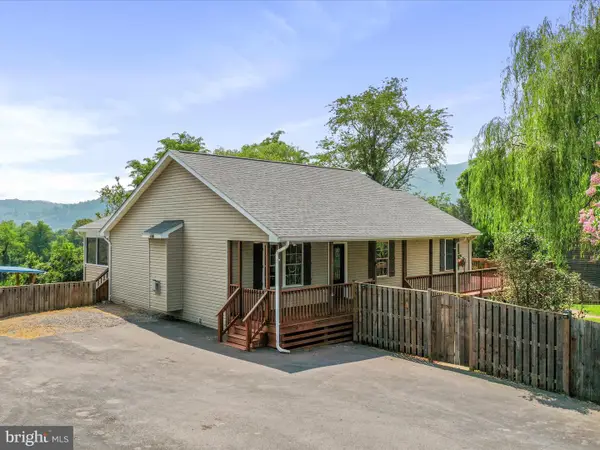 $479,900Pending3 beds 3 baths1,344 sq. ft.
$479,900Pending3 beds 3 baths1,344 sq. ft.211 Apple Orchard Dr, LINDEN, VA 22642
MLS# VAWR2011850Listed by: SAMSON PROPERTIES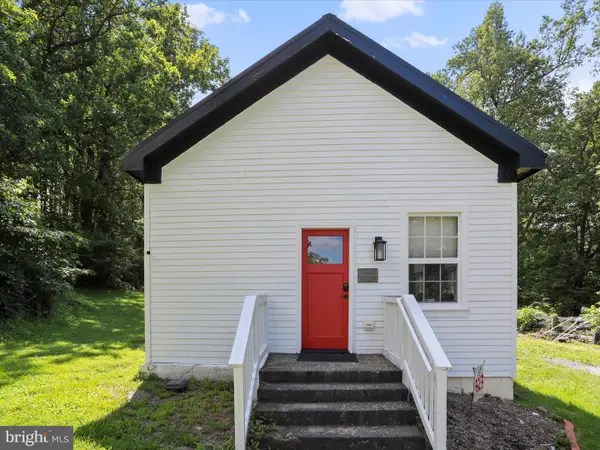 $320,000Pending2 beds 1 baths840 sq. ft.
$320,000Pending2 beds 1 baths840 sq. ft.3692 Cherry Hill Rd, LINDEN, VA 22642
MLS# VAFQ2017626Listed by: SAMSON PROPERTIES- Coming Soon
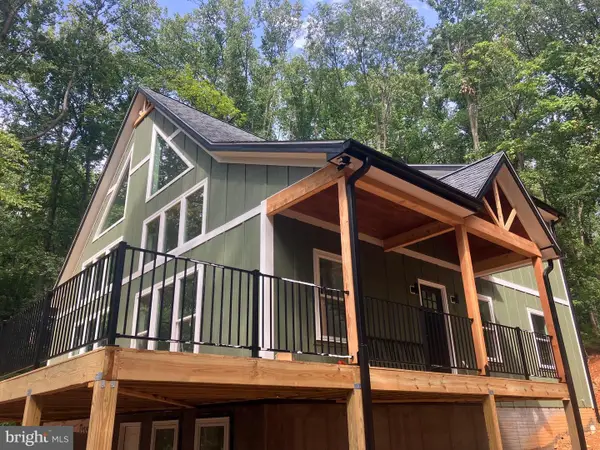 $634,000Coming Soon3 beds 3 baths
$634,000Coming Soon3 beds 3 baths356 Chipmunk Trail Lane, LINDEN, VA 22642
MLS# VAWR2011854Listed by: KELLER WILLIAMS REALTY 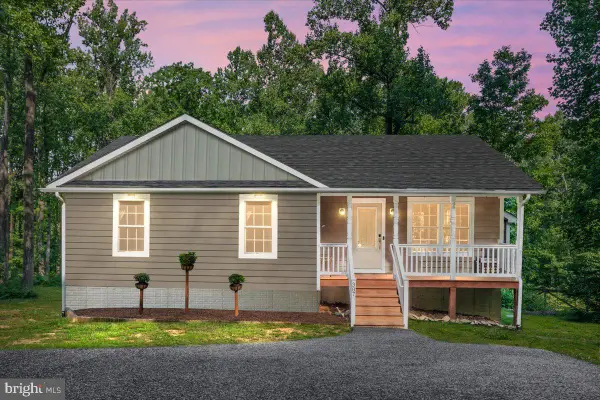 $390,000Pending3 beds 2 baths1,104 sq. ft.
$390,000Pending3 beds 2 baths1,104 sq. ft.387 Rocky Mount Rd, LINDEN, VA 22642
MLS# VAWR2011786Listed by: PEARSON SMITH REALTY LLC
