34 Tee Ct., Linden, VA 22642
Local realty services provided by:Better Homes and Gardens Real Estate Community Realty
34 Tee Ct.,Linden, VA 22642
$450,000
- 3 Beds
- 2 Baths
- 1,300 sq. ft.
- Single family
- Pending
Listed by: kristina towns
Office: weichert realtors - blue ribbon
MLS#:VAWR2012330
Source:BRIGHTMLS
Price summary
- Price:$450,000
- Price per sq. ft.:$346.15
- Monthly HOA dues:$29.17
About this home
New Construction Ranch – Minutes to I-66
Brand-new 3-bedroom, 2-bath ranch with two-car garage on a peaceful lot. Convenient commuter location just minutes from I-66. Features an open floor plan, granite countertops, stainless steel appliances, and soft-close cabinetry. Cathedral ceilings, large windows, and French doors provide bright, open living spaces.
Custom tile baths and quality finishes throughout. Covered front porch and rear deck offer outdoor living options. Full walkout basement allows for future expansion.
Financing incentives available—ask about a 5.75% fixed-rate 30-year loan (or lower) with the seller’s preferred lender and title company.
Photos are of a previous build of this model.
Contact an agent
Home facts
- Year built:2026
- Listing ID #:VAWR2012330
- Added:148 day(s) ago
- Updated:February 11, 2026 at 08:32 AM
Rooms and interior
- Bedrooms:3
- Total bathrooms:2
- Full bathrooms:2
- Living area:1,300 sq. ft.
Heating and cooling
- Cooling:Central A/C
- Heating:Electric, Heat Pump(s)
Structure and exterior
- Year built:2026
- Building area:1,300 sq. ft.
- Lot area:0.73 Acres
Utilities
- Water:Well
- Sewer:Septic Exists
Finances and disclosures
- Price:$450,000
- Price per sq. ft.:$346.15
New listings near 34 Tee Ct.
- Coming SoonOpen Sat, 11am to 1pm
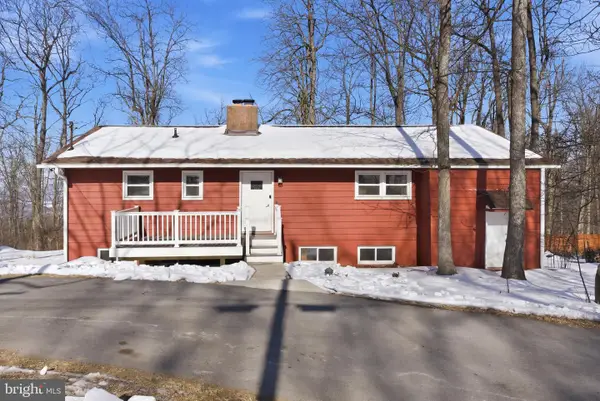 $275,000Coming Soon4 beds 2 baths
$275,000Coming Soon4 beds 2 baths689 Ulysses Way, LINDEN, VA 22642
MLS# VAWR2013342Listed by: COLONY REALTY - Coming Soon
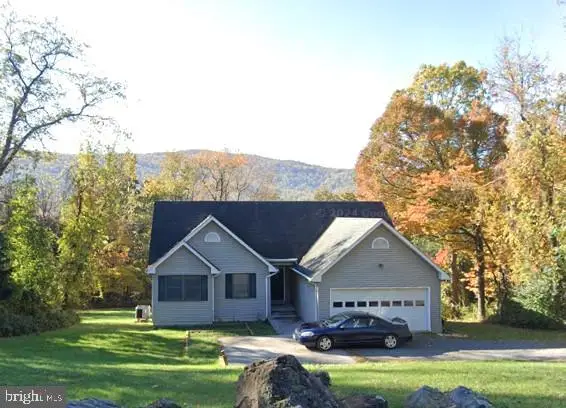 $399,000Coming Soon4 beds 3 baths
$399,000Coming Soon4 beds 3 baths588 Apple Orchard Dr, LINDEN, VA 22642
MLS# VAWR2013290Listed by: RE/MAX ROOTS 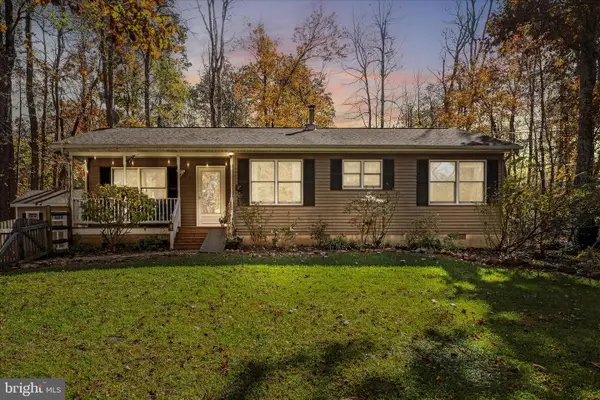 $389,900Pending3 beds 2 baths1,220 sq. ft.
$389,900Pending3 beds 2 baths1,220 sq. ft.157 Woodthrush Way, LINDEN, VA 22642
MLS# VAWR2013332Listed by: MANNA REAL ESTATE SERVICES, INC.- New
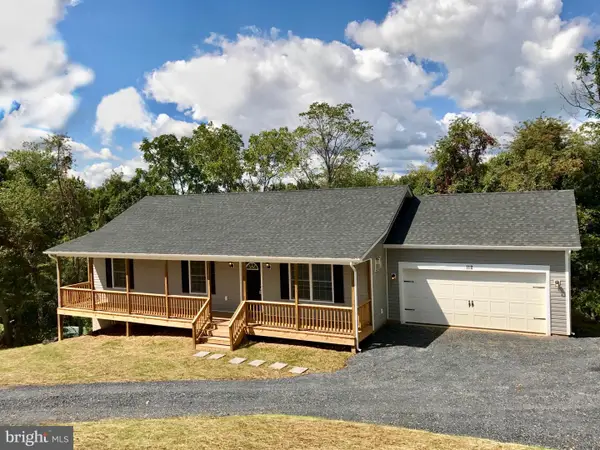 $449,000Active3 beds 2 baths1,301 sq. ft.
$449,000Active3 beds 2 baths1,301 sq. ft.257 High Top Rd, LINDEN, VA 22642
MLS# VAWR2013314Listed by: KELLER WILLIAMS REALTY/LEE BEAVER & ASSOC. - New
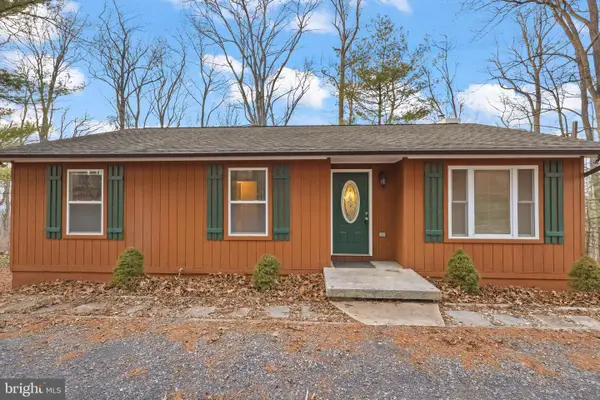 $435,000Active4 beds 2 baths2,078 sq. ft.
$435,000Active4 beds 2 baths2,078 sq. ft.415 Inca Rd, LINDEN, VA 22642
MLS# VAWR2013284Listed by: LONG & FOSTER REAL ESTATE, INC. 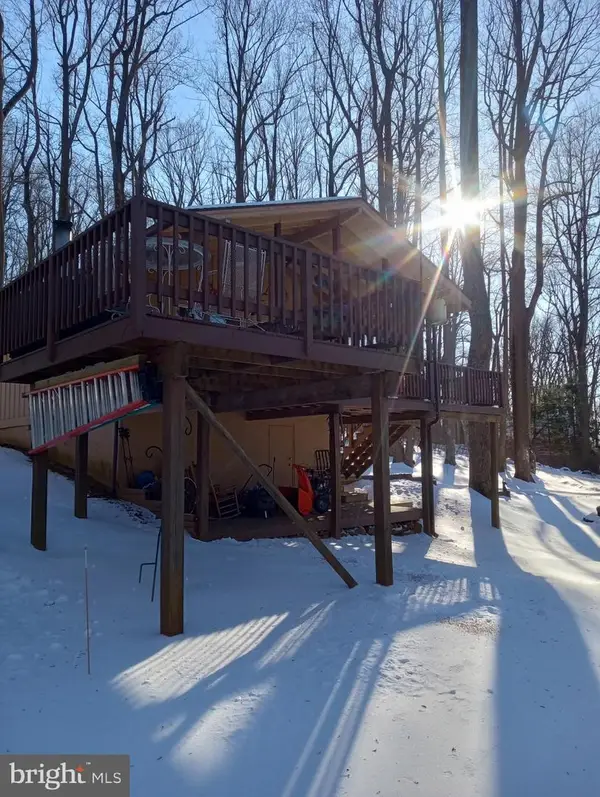 $220,000Pending2 beds 1 baths680 sq. ft.
$220,000Pending2 beds 1 baths680 sq. ft.155 Pee Wee Ln, LINDEN, VA 22642
MLS# VAWR2013250Listed by: REAL BROKER, LLC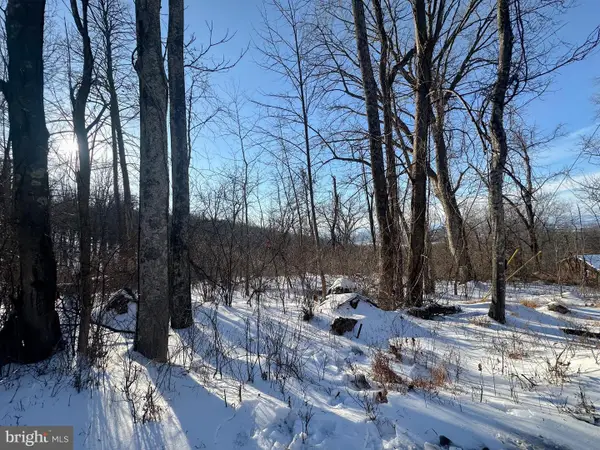 $10,000Pending0.46 Acres
$10,000Pending0.46 AcresLot 71 High Top Rd, LINDEN, VA 22642
MLS# VAWR2013244Listed by: RE/MAX ROOTS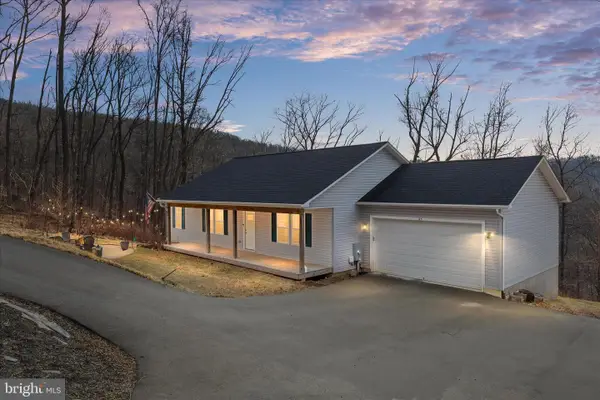 $525,000Active4 beds 3 baths2,912 sq. ft.
$525,000Active4 beds 3 baths2,912 sq. ft.145 Tulip Poplar Dr, LINDEN, VA 22642
MLS# VAWR2013220Listed by: WHITETAIL PROPERTIES REAL ESTATE, LLC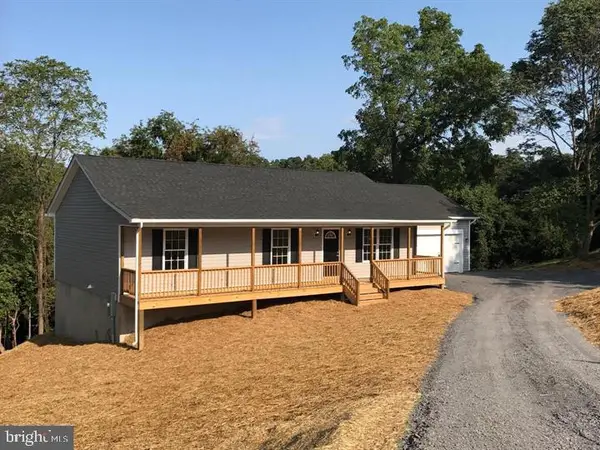 $475,000Active3 beds 2 baths1,300 sq. ft.
$475,000Active3 beds 2 baths1,300 sq. ft.120 Ridge Top Ln., LINDEN, VA 22642
MLS# VAWR2013278Listed by: WEICHERT REALTORS - BLUE RIBBON- Open Sat, 11am to 1pm
 $400,000Active4 beds 3 baths1,340 sq. ft.
$400,000Active4 beds 3 baths1,340 sq. ft.250 Ridge Top Ln, LINDEN, VA 22642
MLS# VAWR2013102Listed by: LPT REALTY, LLC

