4179 Fiery Run Rd, Linden, VA 22642
Local realty services provided by:Better Homes and Gardens Real Estate Cassidon Realty
4179 Fiery Run Rd,Linden, VA 22642
$849,999
- 5 Beds
- 3 Baths
- 3,432 sq. ft.
- Single family
- Active
Listed by: joseph a. dedekind
Office: lpt realty, llc.
MLS#:VAFQ2020140
Source:BRIGHTMLS
Price summary
- Price:$849,999
- Price per sq. ft.:$247.67
About this home
Tremendous Investment Opportunity in this Original Owner property!
Endless Potential on 40 Serene Acres with Mountain Views – Subdivision Rights Included.
Nestled in the heart of nature and surrounded by forestry, this breathtaking 40-acre property offers incredible investment, recreational, and lifestyle opportunities. With subdivision rights already in place, there is potential for three additional building sites—perfect for future development, family compounds, or long-term value growth.
The land currently benefits from forestry tax incentives and holds the potential for timber income, enhancing its appeal to both investors and outdoor enthusiasts.
Main Residence Features:
Vaulted ceilings and Brazilian hardwood floors
2006 addition featuring a corner gas fireplace in the primary bedroom with stunning mountain views
Luxurious primary bathroom with jacuzzi jetted tub, separate shower, dual vanities, and a washer/dryer
Updated kitchen with granite countertops, solid oak cabinets, stainless steel appliances, and walkout to a spacious deck for entertaining
Lower level includes:
Expansive family room with wood-burning stove
Half bath (easily convertible to a full bath)
Utility area, 4th and 5th bedrooms
Oversized in-law suite / home theater / au-pair quarters with private entrance and additional washer/dryer in storage area
Additional Highlights:
New Paint Throughout
Huge Detached two-car garage with ample space for a tractor, mower, or workshop
Logging trails throughout the property with multiple flat areas up to the mountain
Ideal for hunting, ATV riding, gardening, for horses build a barn & fence for horses/livestock, garden, homestead
Starlink internet is available.
Location & Lifestyle:
Enjoy peaceful seclusion with convenient access to:
Skyline Drive, Shenandoah River, Multiple vineyards, Marriott Ranch Stables, Walk to Appalachian Trail for Hiking
Just 4.4Miles to Route 66 for easy commuting
Highly sought-after Fauquier County schools
Whether you’re seeking a private retreat, an investment with income potential, or a multi-generational compound, this one-of-a-kind property offers endless possibilities in a truly tranquil haven.
Contact an agent
Home facts
- Year built:1979
- Listing ID #:VAFQ2020140
- Added:251 day(s) ago
- Updated:February 25, 2026 at 02:44 PM
Rooms and interior
- Bedrooms:5
- Total bathrooms:3
- Full bathrooms:2
- Half bathrooms:1
- Living area:3,432 sq. ft.
Heating and cooling
- Cooling:Central A/C
- Heating:Electric, Heat Pump(s), Zoned
Structure and exterior
- Roof:Asphalt
- Year built:1979
- Building area:3,432 sq. ft.
- Lot area:40 Acres
Utilities
- Water:Private, Well
- Sewer:On Site Septic
Finances and disclosures
- Price:$849,999
- Price per sq. ft.:$247.67
- Tax amount:$5,167 (2025)
New listings near 4179 Fiery Run Rd
- New
 $379,900Active3 beds 2 baths1,152 sq. ft.
$379,900Active3 beds 2 baths1,152 sq. ft.746 Bifrost Way, LINDEN, VA 22642
MLS# VAWR2013416Listed by: SAMSON PROPERTIES 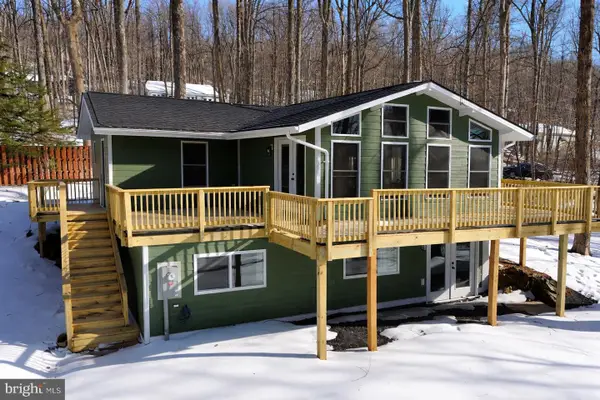 $449,000Pending3 beds 3 baths2,000 sq. ft.
$449,000Pending3 beds 3 baths2,000 sq. ft.215 Buck Rd, LINDEN, VA 22642
MLS# VAWR2013368Listed by: KELLER WILLIAMS REALTY/LEE BEAVER & ASSOC.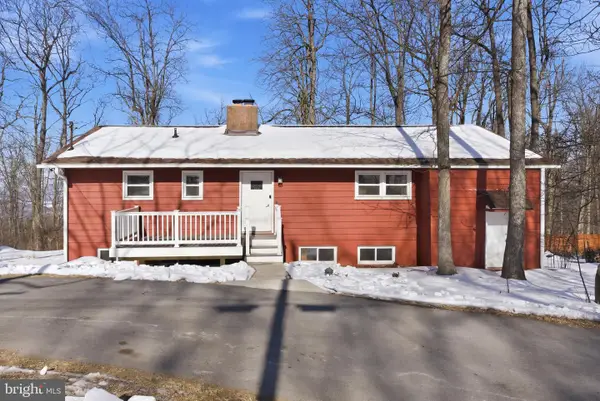 $275,000Pending4 beds 2 baths2,087 sq. ft.
$275,000Pending4 beds 2 baths2,087 sq. ft.689 Ulysses Way, LINDEN, VA 22642
MLS# VAWR2013342Listed by: COLONY REALTY- Coming Soon
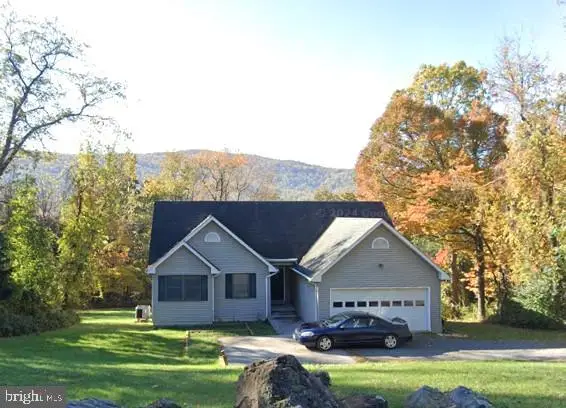 $399,000Coming Soon4 beds 3 baths
$399,000Coming Soon4 beds 3 baths588 Apple Orchard Dr, LINDEN, VA 22642
MLS# VAWR2013290Listed by: RE/MAX ROOTS 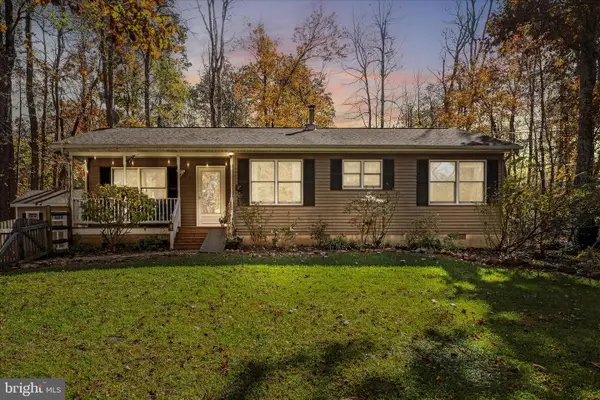 $389,900Pending3 beds 2 baths1,220 sq. ft.
$389,900Pending3 beds 2 baths1,220 sq. ft.157 Woodthrush Way, LINDEN, VA 22642
MLS# VAWR2013332Listed by: MANNA REAL ESTATE SERVICES, INC.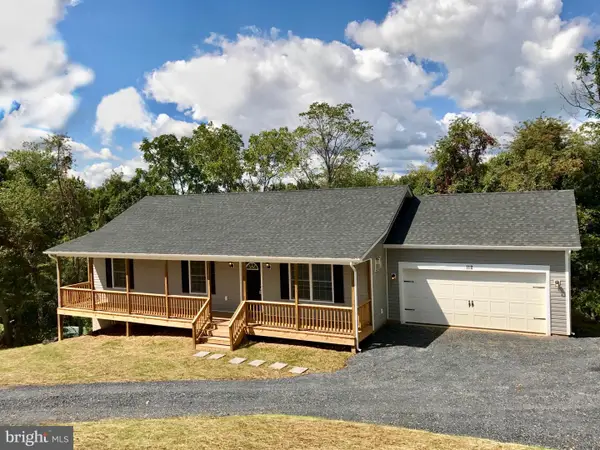 $449,000Active3 beds 2 baths1,301 sq. ft.
$449,000Active3 beds 2 baths1,301 sq. ft.257 High Top Rd, LINDEN, VA 22642
MLS# VAWR2013314Listed by: KELLER WILLIAMS REALTY/LEE BEAVER & ASSOC.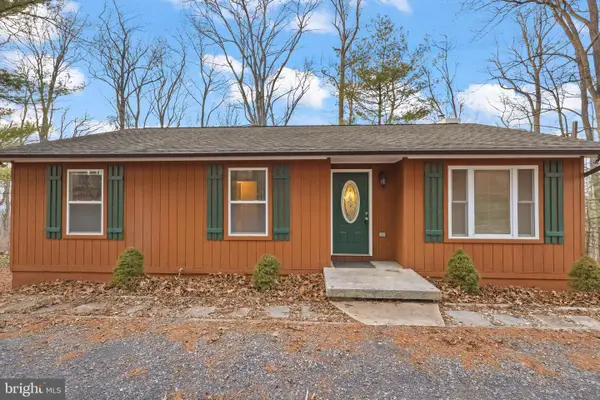 $435,000Active4 beds 2 baths2,078 sq. ft.
$435,000Active4 beds 2 baths2,078 sq. ft.415 Inca Rd, LINDEN, VA 22642
MLS# VAWR2013284Listed by: LONG & FOSTER REAL ESTATE, INC.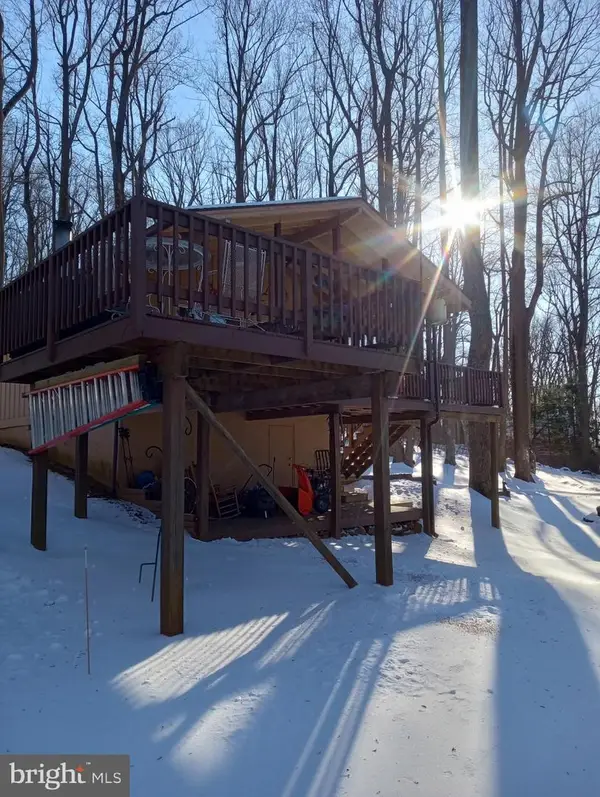 $220,000Pending2 beds 1 baths680 sq. ft.
$220,000Pending2 beds 1 baths680 sq. ft.155 Pee Wee Ln, LINDEN, VA 22642
MLS# VAWR2013250Listed by: REAL BROKER, LLC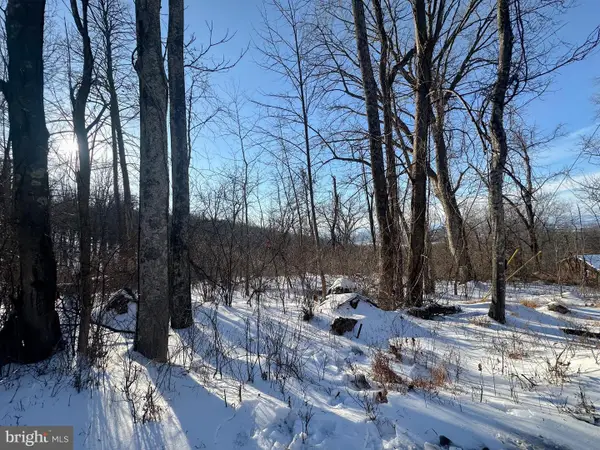 $10,000Pending0.46 Acres
$10,000Pending0.46 AcresLot 71 High Top Rd, LINDEN, VA 22642
MLS# VAWR2013244Listed by: RE/MAX ROOTS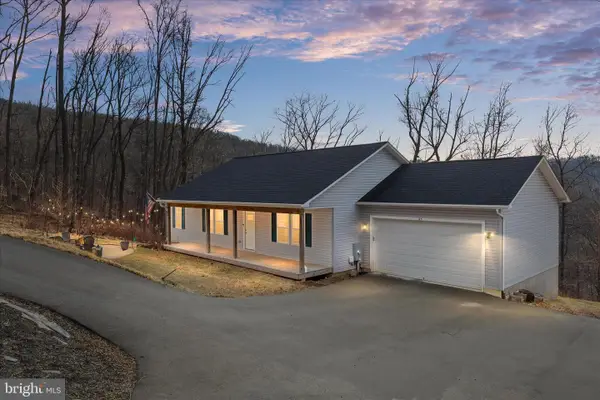 $525,000Active4 beds 3 baths2,912 sq. ft.
$525,000Active4 beds 3 baths2,912 sq. ft.145 Tulip Poplar Dr, LINDEN, VA 22642
MLS# VAWR2013220Listed by: WHITETAIL PROPERTIES REAL ESTATE, LLC

