448 Newton Dr, LINDEN, VA 22642
Local realty services provided by:Better Homes and Gardens Real Estate Premier



448 Newton Dr,LINDEN, VA 22642
$490,000
- 4 Beds
- 3 Baths
- 2,214 sq. ft.
- Single family
- Pending
Listed by:denean n lee jones
Office:redfin corporation
MLS#:VAWR2011226
Source:BRIGHTMLS
Price summary
- Price:$490,000
- Price per sq. ft.:$221.32
- Monthly HOA dues:$37.5
About this home
Situated on over 3 peaceful and private acres in scenic Linden! This gorgeous cabin-style home has 4 spacious bedrooms, 3 full bathrooms, and offers over 2,200 square feet of inviting living space. Carefully curated furnishings throughout maximize functionality and comfort, making this a truly move-in-ready retreat. A circular driveway and welcoming front porch set the tone, while a screened-in back porch and deck provide serene outdoor living. Inside, enjoy a bright layout with a cozy family room featuring a wood stove, a mudroom, and a stylish kitchen with quartz countertops and white cabinetry. The upper level includes three bedrooms, five skylights that fill the home with natural light, a hall bath with double sinks, and a spacious primary suite with a walk-in closet. Versatile basement studio with a full bath and private entrance. Modern upgrades include roof-mounted Starlink wiring, a 240-volt EV charger, and solar outdoor lighting. Recent improvements include a new roof (2023), a heat pump (2023), and a new well pump (2020). Storage and hobby space abound with an attached 1-car garage and a 2-car detached garage. Ideally located near wineries, orchards, and scenic overlooks, and just 2 miles from the Appalachian Trail, with easy access to Skyline Drive, Shenandoah National Park, the Rappahannock River, and the shops of historic Front Royal. Plus seasonal activities like apple picking and holiday tree farms nearby. This home offers a peaceful retreat with all the modern conveniences.
Contact an agent
Home facts
- Year built:1984
- Listing Id #:VAWR2011226
- Added:88 day(s) ago
- Updated:August 17, 2025 at 07:24 AM
Rooms and interior
- Bedrooms:4
- Total bathrooms:3
- Full bathrooms:3
- Living area:2,214 sq. ft.
Heating and cooling
- Cooling:Ceiling Fan(s), Central A/C, Heat Pump(s)
- Heating:Electric, Heat Pump(s)
Structure and exterior
- Year built:1984
- Building area:2,214 sq. ft.
- Lot area:3 Acres
Schools
- High school:WARREN COUNTY
- Middle school:WARREN COUNTY
- Elementary school:HILDA J. BARBOUR
Utilities
- Water:Private, Well
- Sewer:On Site Septic
Finances and disclosures
- Price:$490,000
- Price per sq. ft.:$221.32
- Tax amount:$1,749 (2022)
New listings near 448 Newton Dr
- Coming Soon
 $555,000Coming Soon4 beds 3 baths
$555,000Coming Soon4 beds 3 baths15 Crab Apple Ct, LINDEN, VA 22642
MLS# VAWR2012004Listed by: RE/MAX REAL ESTATE CONNECTIONS - New
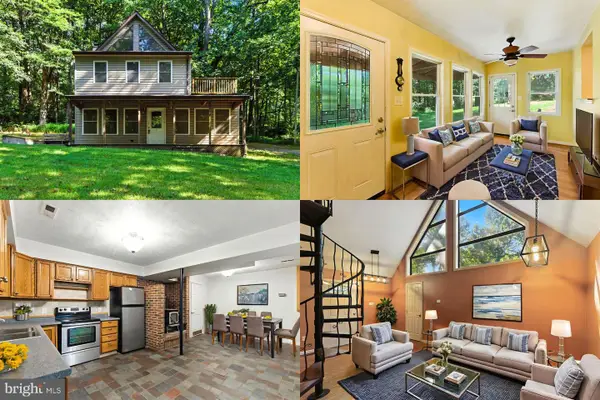 $300,000Active2 beds 2 baths1,627 sq. ft.
$300,000Active2 beds 2 baths1,627 sq. ft.106 Inca Rd, LINDEN, VA 22642
MLS# VAWR2011822Listed by: KELLER WILLIAMS REALTY 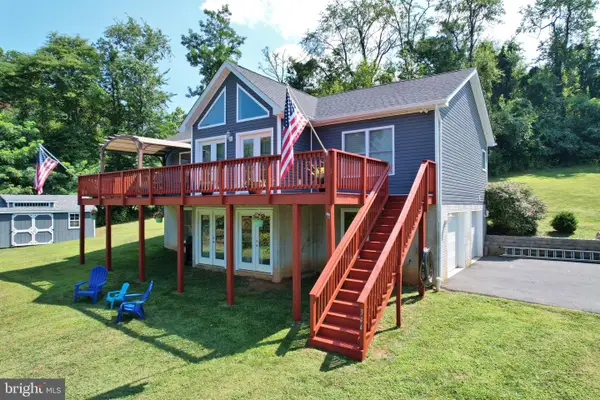 $449,900Pending3 beds 3 baths1,838 sq. ft.
$449,900Pending3 beds 3 baths1,838 sq. ft.344 King David Dr, LINDEN, VA 22642
MLS# VAWR2011932Listed by: SKYLINE TEAM REAL ESTATE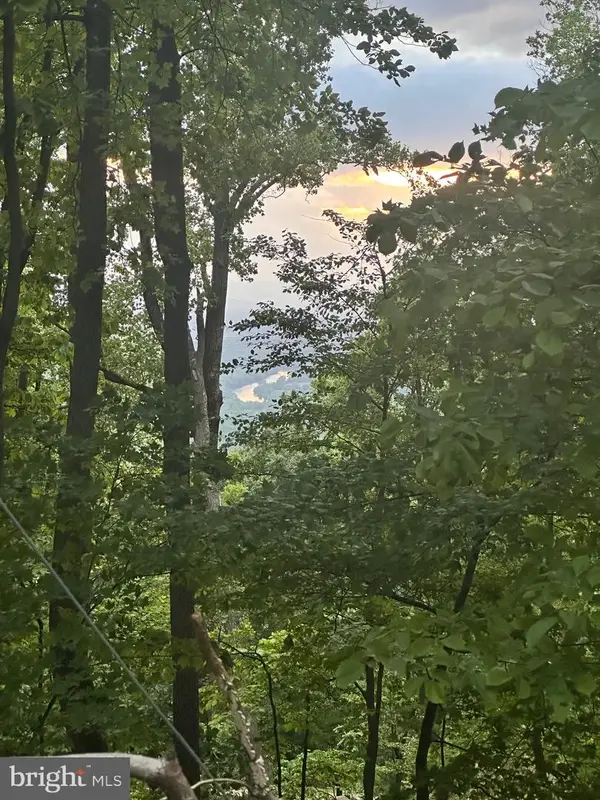 $40,000Active1.27 Acres
$40,000Active1.27 AcresLot 22a Baptist Ln, LINDEN, VA 22642
MLS# VAWR2011912Listed by: NEXTHOME REALTY SELECT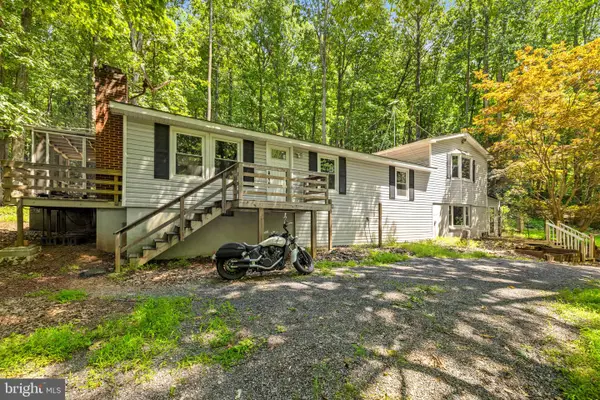 $368,000Active4 beds 2 baths1,545 sq. ft.
$368,000Active4 beds 2 baths1,545 sq. ft.247 Marsden Heights Rd, LINDEN, VA 22642
MLS# VAWR2011626Listed by: PEARSON SMITH REALTY, LLC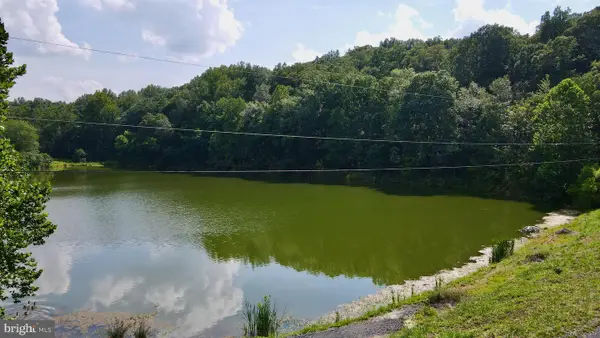 $80,000Active1.31 Acres
$80,000Active1.31 AcresGussin Way, LINDEN, VA 22642
MLS# VAWR2011836Listed by: PEARSON SMITH REALTY, LLC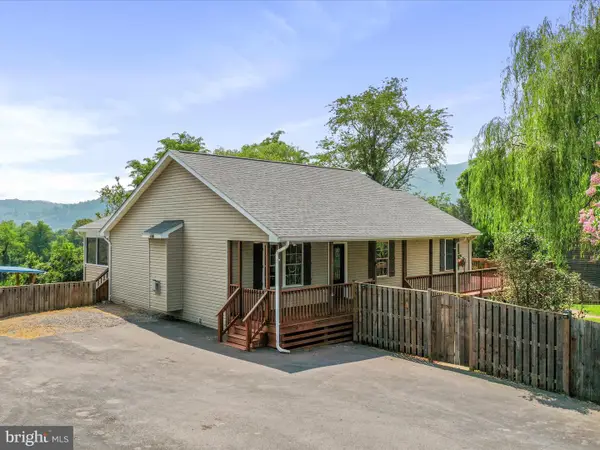 $479,900Pending3 beds 3 baths1,344 sq. ft.
$479,900Pending3 beds 3 baths1,344 sq. ft.211 Apple Orchard Dr, LINDEN, VA 22642
MLS# VAWR2011850Listed by: SAMSON PROPERTIES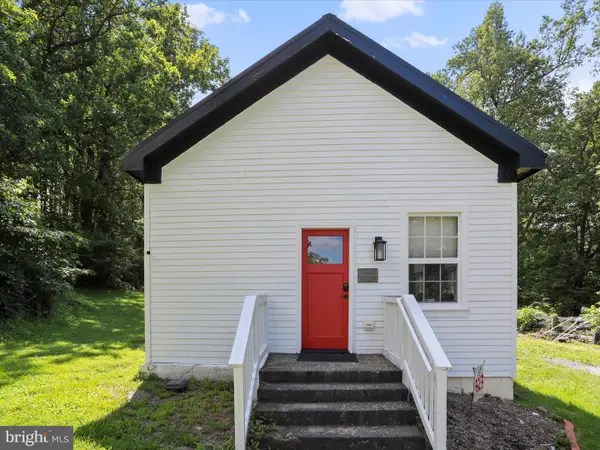 $320,000Pending2 beds 1 baths840 sq. ft.
$320,000Pending2 beds 1 baths840 sq. ft.3692 Cherry Hill Rd, LINDEN, VA 22642
MLS# VAFQ2017626Listed by: SAMSON PROPERTIES- Coming Soon
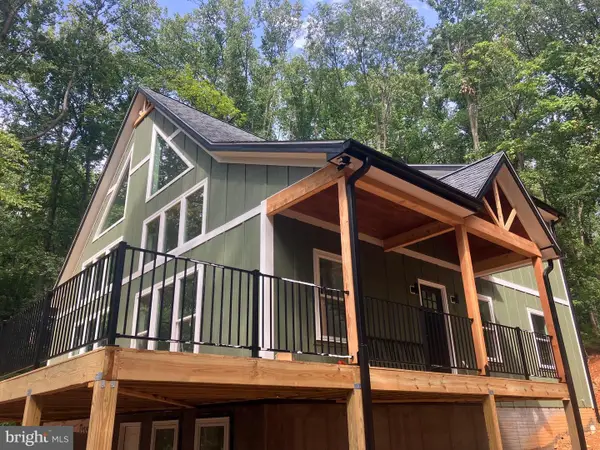 $634,000Coming Soon3 beds 3 baths
$634,000Coming Soon3 beds 3 baths356 Chipmunk Trail Lane, LINDEN, VA 22642
MLS# VAWR2011854Listed by: KELLER WILLIAMS REALTY 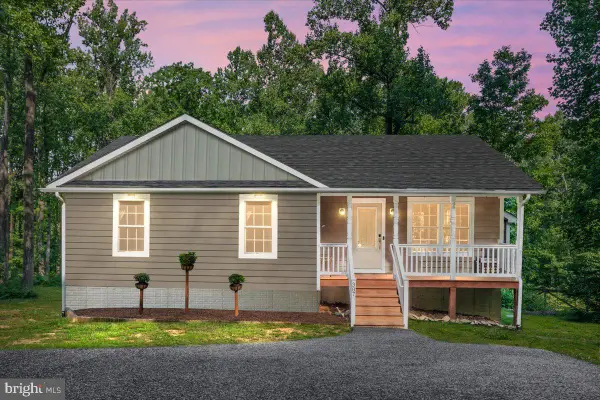 $390,000Pending3 beds 2 baths1,104 sq. ft.
$390,000Pending3 beds 2 baths1,104 sq. ft.387 Rocky Mount Rd, LINDEN, VA 22642
MLS# VAWR2011786Listed by: PEARSON SMITH REALTY LLC
