4871 Blue Mountain Rd, Linden, VA 22642
Local realty services provided by:Better Homes and Gardens Real Estate Community Realty
4871 Blue Mountain Rd,Linden, VA 22642
$550,000
- 4 Beds
- 3 Baths
- 2,710 sq. ft.
- Single family
- Pending
Listed by: kenneth a evans, donna l evans
Office: re/max real estate connections
MLS#:VAWR2012274
Source:BRIGHTMLS
Price summary
- Price:$550,000
- Price per sq. ft.:$202.95
About this home
Beautiful Mountain Views
This incredible home sits on almost 1 acre with views that will truly take your breath away! Whether it’s sunrise, sunset, or starry nights, enjoy the scenery from your private full-length deck stretching across the back of the house.
Interior Features
Open concept kitchen, dining, and family room with vaulted ceilings opening to the expansive deck
Gorgeous hardwood floors
Spacious great room perfect for entertaining
Master suite featuring:
Walk-in closet
Jetted soaking tub
Tile shower
Lower Level & Garage
Full finished basement with double French doors, plenty of windows, offers family room, game room, bedroom, and full bath. Perfect in law suite.
Walk-out level to capture even more mountain views
Convenience & Lifestyle
Xfinity high-speed internet available — ideal for working from home
Enjoy community perks such as Deer Lake and Blue Mountain Lodge
Perfect commuter location, just minutes from I-66
Close to hiking trails, wineries, golf, restaurants, and entertainment
Contact an agent
Home facts
- Year built:2016
- Listing ID #:VAWR2012274
- Added:111 day(s) ago
- Updated:December 31, 2025 at 08:57 AM
Rooms and interior
- Bedrooms:4
- Total bathrooms:3
- Full bathrooms:3
- Living area:2,710 sq. ft.
Heating and cooling
- Cooling:Ceiling Fan(s), Central A/C
- Heating:Electric, Heat Pump(s)
Structure and exterior
- Year built:2016
- Building area:2,710 sq. ft.
- Lot area:0.91 Acres
Utilities
- Water:Cistern, Well
- Sewer:Septic Exists
Finances and disclosures
- Price:$550,000
- Price per sq. ft.:$202.95
- Tax amount:$2,646 (2025)
New listings near 4871 Blue Mountain Rd
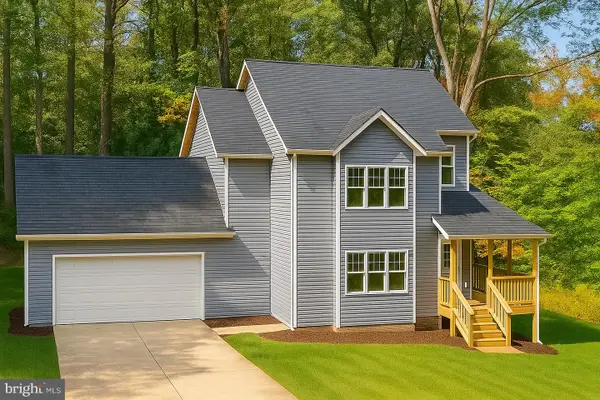 $495,000Pending4 beds 3 baths1,625 sq. ft.
$495,000Pending4 beds 3 baths1,625 sq. ft.108 Pippin Ct, LINDEN, VA 22642
MLS# VAWR2012702Listed by: KELLER WILLIAMS REALTY/LEE BEAVER & ASSOC.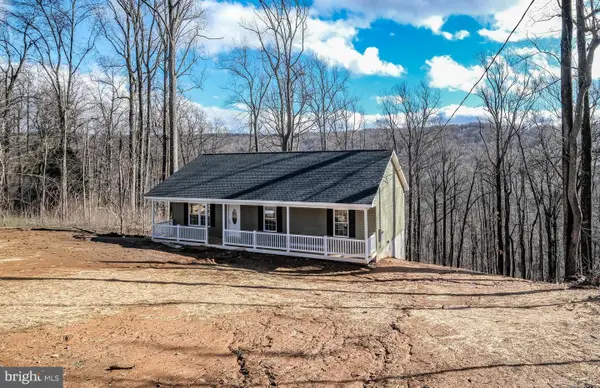 $425,000Active3 beds 2 baths1,288 sq. ft.
$425,000Active3 beds 2 baths1,288 sq. ft.928 High Top Rd, LINDEN, VA 22642
MLS# VAWR2012978Listed by: KELLER WILLIAMS REALTY/LEE BEAVER & ASSOC.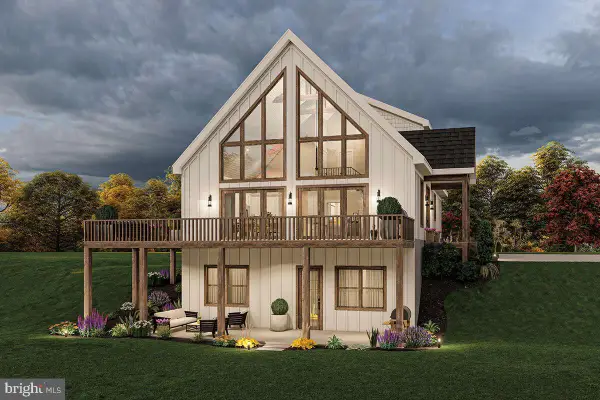 $682,000Pending3 beds 3 baths
$682,000Pending3 beds 3 baths2802 Top Rd, LINDEN, VA 22642
MLS# VAWR2011430Listed by: KELLER WILLIAMS REALTY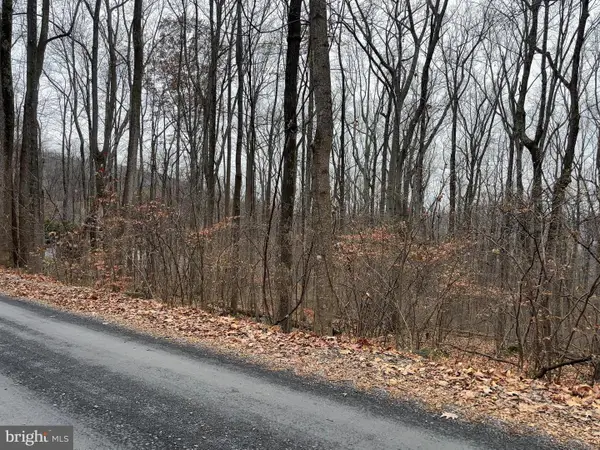 $99,950Active3 Acres
$99,950Active3 AcresL12 Apple Mountain Lk S, LINDEN, VA 22642
MLS# VAWR2012924Listed by: SAMSON PROPERTIES- Coming Soon
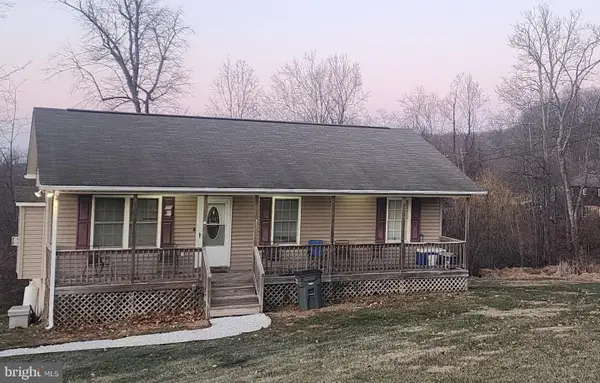 $405,000Coming Soon3 beds 2 baths
$405,000Coming Soon3 beds 2 baths40 Lookout Point Way, LINDEN, VA 22642
MLS# VAWR2012950Listed by: RE/MAX REAL ESTATE CONNECTIONS 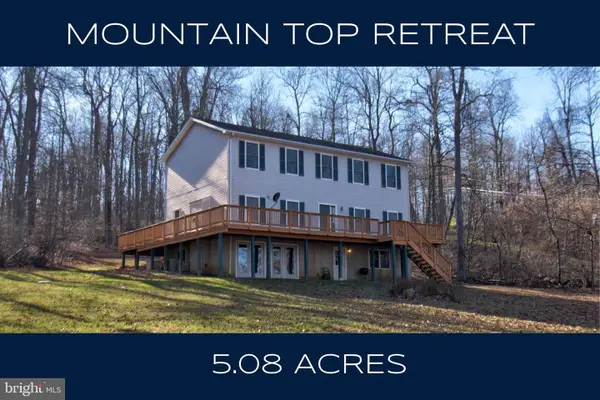 $495,000Active4 beds 4 baths2,554 sq. ft.
$495,000Active4 beds 4 baths2,554 sq. ft.745 Fire Trail Rd, LINDEN, VA 22642
MLS# VAWR2012834Listed by: LONG & FOSTER REAL ESTATE, INC.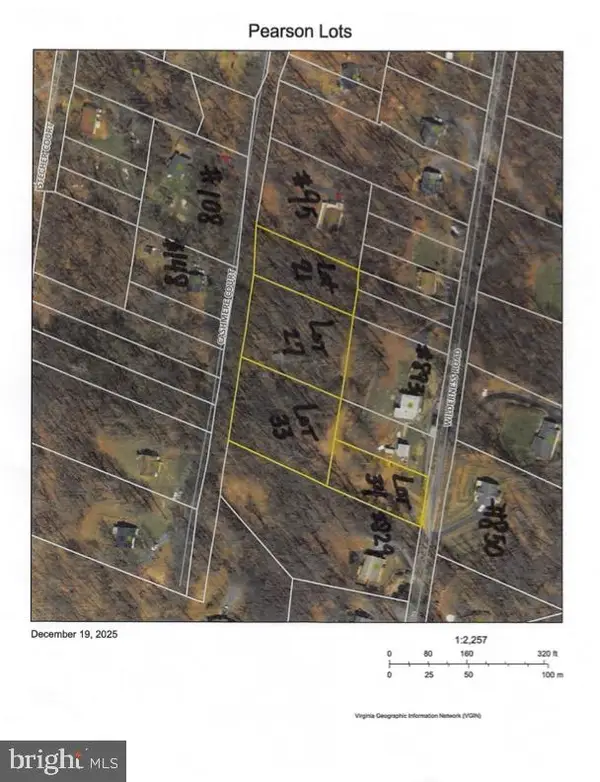 $106,000Active3.06 Acres
$106,000Active3.06 AcresCashmere Ct, LINDEN, VA 22642
MLS# VAWR2012818Listed by: COLDWELL BANKER PREMIER- Coming Soon
 $699,000Coming Soon3 beds 2 baths
$699,000Coming Soon3 beds 2 baths1 Mosby Dr, LINDEN, VA 22642
MLS# VAWR2012790Listed by: KELLER WILLIAMS REALTY/LEE BEAVER & ASSOC.  $399,990Active4 beds 3 baths2,024 sq. ft.
$399,990Active4 beds 3 baths2,024 sq. ft.521 Northern Spy Dr, LINDEN, VA 22642
MLS# VAWR2012808Listed by: LPT REALTY, LLC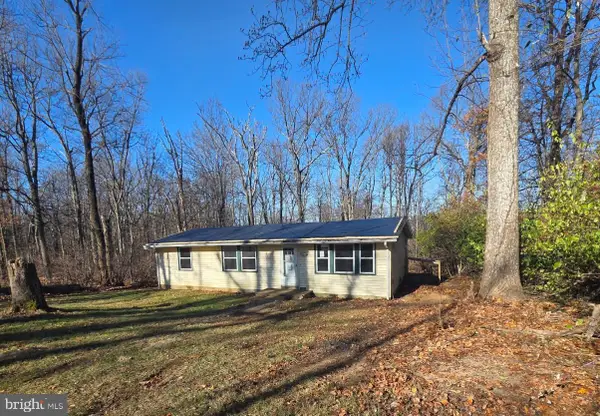 $254,900Active3 beds 2 baths1,104 sq. ft.
$254,900Active3 beds 2 baths1,104 sq. ft.3717 Freezeland Rd, LINDEN, VA 22642
MLS# VAWR2012772Listed by: RALLY POINT REAL ESTATE
