540 Mcdonalds Farm Rd, Linden, VA 22642
Local realty services provided by:Better Homes and Gardens Real Estate Community Realty
540 Mcdonalds Farm Rd,Linden, VA 22642
$515,000
- 3 Beds
- 3 Baths
- 2,160 sq. ft.
- Single family
- Pending
Listed by: amanda m downs
Office: lpt realty, llc.
MLS#:VAWR2012338
Source:BRIGHTMLS
Price summary
- Price:$515,000
- Price per sq. ft.:$238.43
- Monthly HOA dues:$29.17
About this home
Back on the market through no fault of the property or seller. The prior buyer was unable to complete the sale of their home—here’s your second chance to own this property.
Your Mountain Escape Awaits! Whether you’re searching for a weekend retreat or a full-time residence, this custom-built Craftsman is ready to impress. Featuring 3 bedrooms, 2.5 bathrooms, and a warm open-concept design, the home sits high on a scenic setting with seasonal views of the valley. All this, just minutes from I-66 in Linden, the Shenandoah River, and Shenandoah National Park.
Step inside to discover rustic charm paired with modern comforts—gleaming hardwood floors, vaulted ceilings, and a striking stone fireplace anchor the great room. The kitchen is a chef’s dream with quartz countertops, farmhouse sink, stainless appliances, tile backsplash, a spacious island with bar seating, and a cozy dining nook highlighted by a wood beam ceiling.
From the great room and the main-level primary suite, full-glass French doors open to a wraparound covered porch, the perfect place to soak in the mountain views. The primary suite offers a wood-beamed ceiling, walk-in closet, and private tiled bath. Upstairs, a loft overlooks the great room and leads to two additional bedrooms with a shared bath. One bedroom even has its own private deck for peaceful retreats.
The partially finished basement expands your living space with a new LVP floor, a woodstove in the family room, a laundry area, storage/utility room, and a rough-in for a future bath.
Outside, enjoy a fenced backyard with raised garden beds and fruit trees. Comcast internet is available—ideal for working from home. Located in the Shenandoah Farms community, you’ll have access to a lake, picnic areas, walking trails, and a boat launch on the Shenandoah River.
Move right in and start living the mountain lifestyle you’ve always dreamed of!
Contact an agent
Home facts
- Year built:2014
- Listing ID #:VAWR2012338
- Added:103 day(s) ago
- Updated:December 31, 2025 at 08:44 AM
Rooms and interior
- Bedrooms:3
- Total bathrooms:3
- Full bathrooms:2
- Half bathrooms:1
- Living area:2,160 sq. ft.
Heating and cooling
- Cooling:Ceiling Fan(s), Central A/C, Heat Pump(s)
- Heating:Electric, Heat Pump(s)
Structure and exterior
- Roof:Architectural Shingle
- Year built:2014
- Building area:2,160 sq. ft.
- Lot area:1.11 Acres
Utilities
- Water:Private, Well
- Sewer:On Site Septic
Finances and disclosures
- Price:$515,000
- Price per sq. ft.:$238.43
- Tax amount:$2,778 (2025)
New listings near 540 Mcdonalds Farm Rd
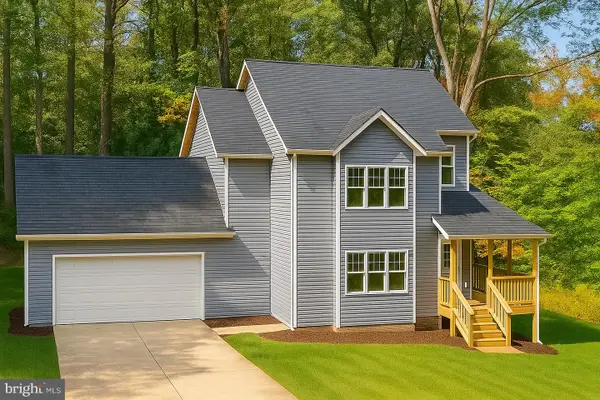 $495,000Pending4 beds 3 baths1,625 sq. ft.
$495,000Pending4 beds 3 baths1,625 sq. ft.108 Pippin Ct, LINDEN, VA 22642
MLS# VAWR2012702Listed by: KELLER WILLIAMS REALTY/LEE BEAVER & ASSOC.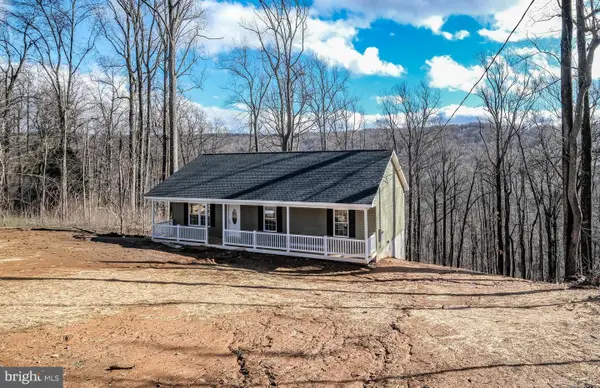 $425,000Active3 beds 2 baths1,288 sq. ft.
$425,000Active3 beds 2 baths1,288 sq. ft.928 High Top Rd, LINDEN, VA 22642
MLS# VAWR2012978Listed by: KELLER WILLIAMS REALTY/LEE BEAVER & ASSOC.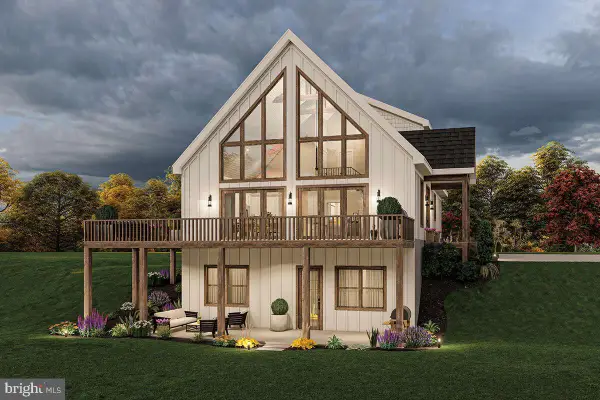 $682,000Pending3 beds 3 baths
$682,000Pending3 beds 3 baths2802 Top Rd, LINDEN, VA 22642
MLS# VAWR2011430Listed by: KELLER WILLIAMS REALTY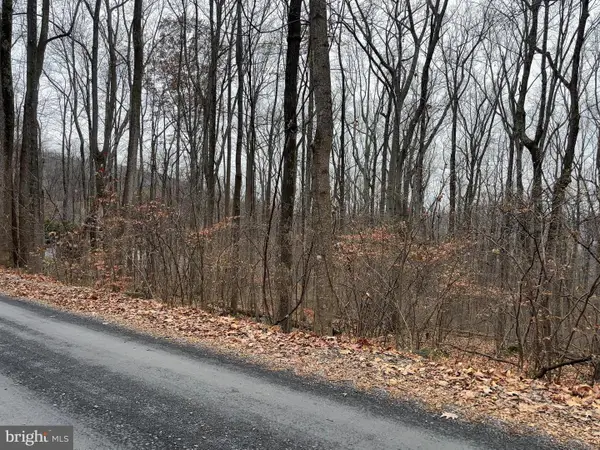 $99,950Active3 Acres
$99,950Active3 AcresL12 Apple Mountain Lk S, LINDEN, VA 22642
MLS# VAWR2012924Listed by: SAMSON PROPERTIES- Coming Soon
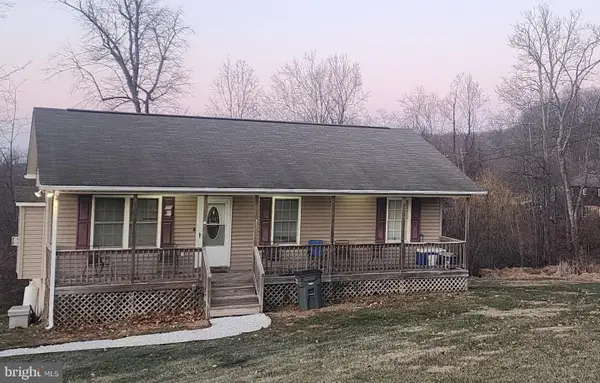 $405,000Coming Soon3 beds 2 baths
$405,000Coming Soon3 beds 2 baths40 Lookout Point Way, LINDEN, VA 22642
MLS# VAWR2012950Listed by: RE/MAX REAL ESTATE CONNECTIONS 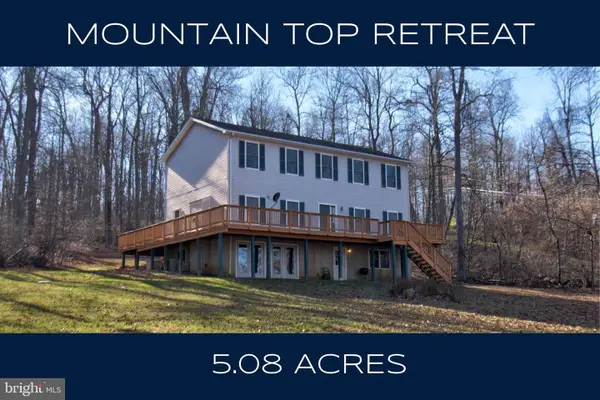 $495,000Active4 beds 4 baths2,554 sq. ft.
$495,000Active4 beds 4 baths2,554 sq. ft.745 Fire Trail Rd, LINDEN, VA 22642
MLS# VAWR2012834Listed by: LONG & FOSTER REAL ESTATE, INC.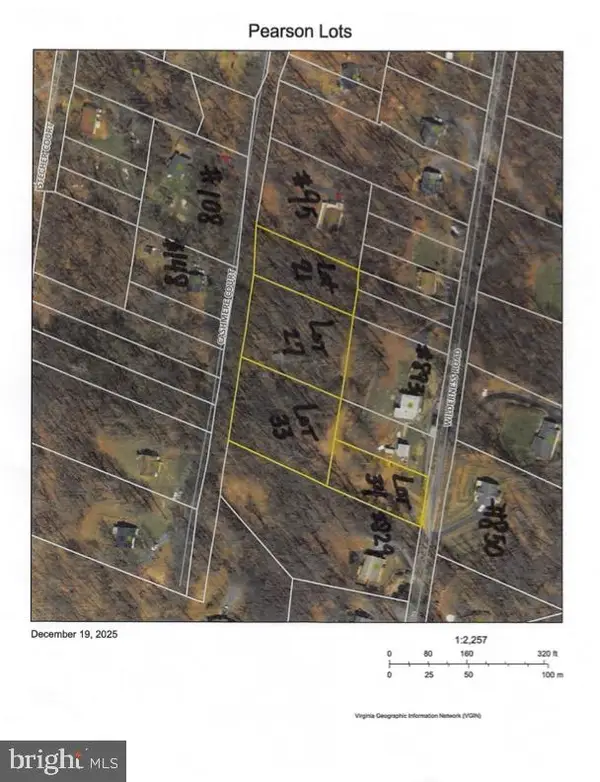 $106,000Active3.06 Acres
$106,000Active3.06 AcresCashmere Ct, LINDEN, VA 22642
MLS# VAWR2012818Listed by: COLDWELL BANKER PREMIER- Coming Soon
 $699,000Coming Soon3 beds 2 baths
$699,000Coming Soon3 beds 2 baths1 Mosby Dr, LINDEN, VA 22642
MLS# VAWR2012790Listed by: KELLER WILLIAMS REALTY/LEE BEAVER & ASSOC.  $399,990Active4 beds 3 baths2,024 sq. ft.
$399,990Active4 beds 3 baths2,024 sq. ft.521 Northern Spy Dr, LINDEN, VA 22642
MLS# VAWR2012808Listed by: LPT REALTY, LLC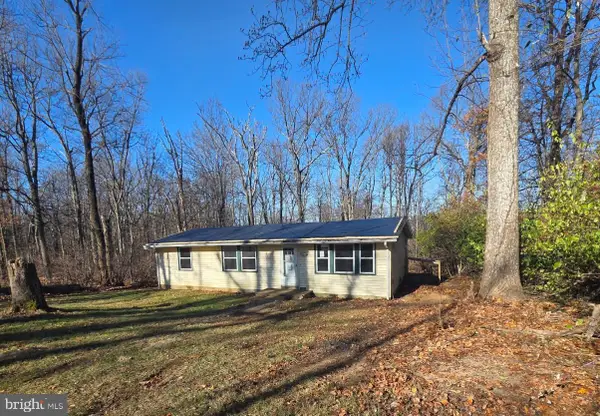 $254,900Active3 beds 2 baths1,104 sq. ft.
$254,900Active3 beds 2 baths1,104 sq. ft.3717 Freezeland Rd, LINDEN, VA 22642
MLS# VAWR2012772Listed by: RALLY POINT REAL ESTATE
