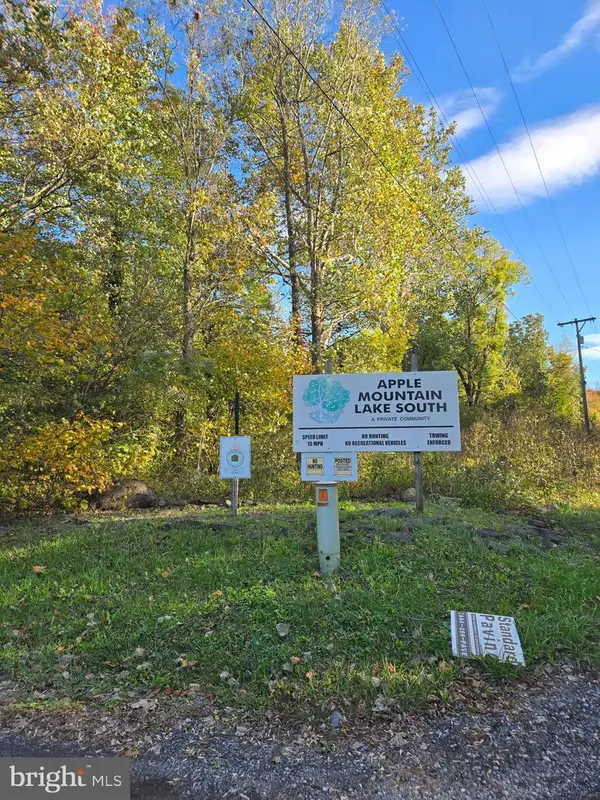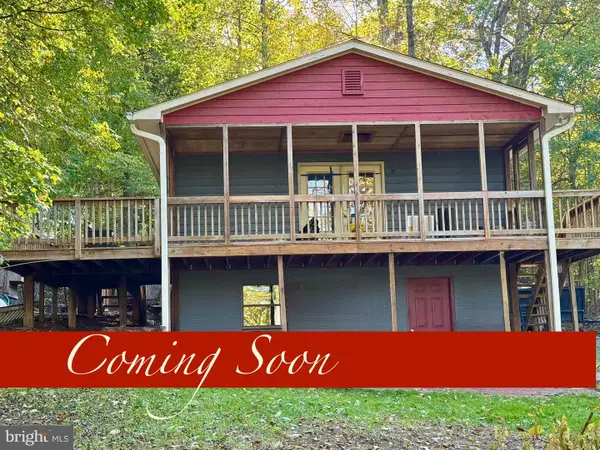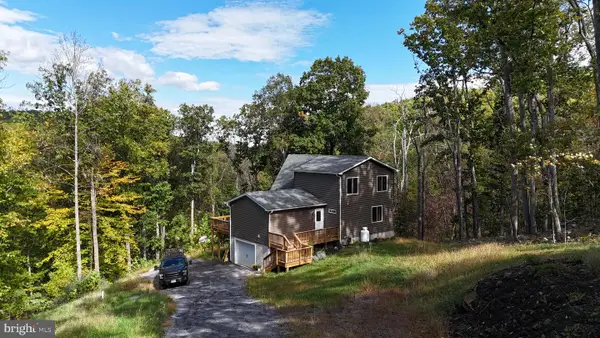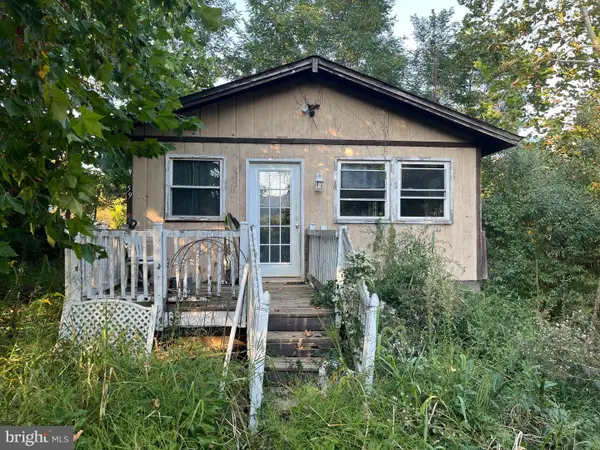Lot 280 High Top Rd, Linden, VA 22642
Local realty services provided by:Better Homes and Gardens Real Estate GSA Realty
Listed by:elizabeth m waller
Office:keller williams realty/lee beaver & assoc.
MLS#:VAWR2012572
Source:BRIGHTMLS
Price summary
- Price:$425,000
- Price per sq. ft.:$329.97
About this home
Great views! Amazing builder makes new construction fun-listing agent has sold more than 15 with this builder to thrilled buyers. This is NOW UNDER CONSTRUCTION (most photos similar, some of actual progress)–this home is extremely upgraded w/ shaker cabinets, granite counters, laminate flooring in kitchen, great room, hall and baths! Nestled on.84 acres in a dream location (near a wildlife management area with hiking, mountain biking, Appalachian trail access, 1.5 miles from lovely winery–high speed internet is available). This spacious home offers an open vaulted kitchen/dining/great room, stainless appliances (side by side fridge w/ water & ice in door, smooth top range), primary bedroom with oversized private bathroom, roomy guest bedrooms (12x10), ceiling fans in great room and all bedrooms, satin nickel hardware throughout, double sinks in both bathrooms, oak railing to basement, full covered front porch, full 9 foot high unfinished basement w/ windows and rough in plumbing (walkout w/ pad outside door), architectural shingles, low-E energy efficient double hung windows (with window sills), four motion detector flood lights, front and rear hose spigots, painted exterior foundation to match siding, and more! SEE DOCUMENTS SECTION on the MLS listing for SO MUCH info about the area and the home (including floorplan) Enjoy the many recreation areas of SHENANDOAH FARMS: Farms Riverview Boat Landing ● Farms River Road Rec Lot ● Lake of the Clouds ● Spring Lake ● Shenandoah River Lane Rec Lot ● Treasure Island ● John “Junior” Shipe Park ● Venus Branch Bus Stop Park ● Shenandoah Farms Community Center Call agent for glowing references from the happy 15+ buyers and agents we just closed with--the builder is FANTASTIC! Happy to set up a ZOOM call to "meet" him! See photos for carpet/flooring color samples--some choices remain for buyers who act quickly! Most photos similar!
Contact an agent
Home facts
- Year built:2025
- Listing ID #:VAWR2012572
- Added:2 day(s) ago
- Updated:October 18, 2025 at 01:38 PM
Rooms and interior
- Bedrooms:3
- Total bathrooms:2
- Full bathrooms:2
- Living area:1,288 sq. ft.
Heating and cooling
- Cooling:Ceiling Fan(s), Central A/C, Heat Pump(s)
- Heating:Electric, Heat Pump(s)
Structure and exterior
- Year built:2025
- Building area:1,288 sq. ft.
- Lot area:0.84 Acres
Schools
- High school:WARREN COUNTY
- Middle school:WARREN COUNTY
- Elementary school:HILDA J. BARBOUR
Utilities
- Water:Well
Finances and disclosures
- Price:$425,000
- Price per sq. ft.:$329.97
- Tax amount:$29,800 (2025)
New listings near Lot 280 High Top Rd
- Coming Soon
 $465,000Coming Soon2 beds 1 baths
$465,000Coming Soon2 beds 1 baths3650 Cherry Hill Rd, WARRENTON, VA 20186
MLS# VAFQ2019428Listed by: SAMSON PROPERTIES - New
 $125,000Active3 Acres
$125,000Active3 Acres47 Newton, LINDEN, VA 22642
MLS# VAWR2012590Listed by: RE SMART, LLC - Coming Soon
 $325,000Coming Soon3 beds 2 baths
$325,000Coming Soon3 beds 2 baths138 Parkside Rd, LINDEN, VA 22642
MLS# VAWR2012578Listed by: KELLER WILLIAMS REALTY/LEE BEAVER & ASSOC. - Coming Soon
 $590,000Coming Soon3 beds 3 baths
$590,000Coming Soon3 beds 3 baths490 Black Twig Rd, LINDEN, VA 22642
MLS# VAWR2012562Listed by: EXP REALTY, LLC - New
 $150,000Active1 beds 1 baths480 sq. ft.
$150,000Active1 beds 1 baths480 sq. ft.59 Lodi Ct, LINDEN, VA 22642
MLS# VAWR2012558Listed by: REAL BROKER, LLC  $250,000Active3.53 Acres
$250,000Active3.53 Acres189 Piedmont Orchard Rd, LINDEN, VA 22642
MLS# VAWR2012448Listed by: NEXTHOME NOVA REALTY $250,000Active2 beds 1 baths1,111 sq. ft.
$250,000Active2 beds 1 baths1,111 sq. ft.189 Piedmont Orchard Rd, LINDEN, VA 22642
MLS# VAWR2012440Listed by: NEXTHOME NOVA REALTY $439,900Active3 beds 1 baths2,160 sq. ft.
$439,900Active3 beds 1 baths2,160 sq. ft.236 Piedmont Orchard Rd, LINDEN, VA 22642
MLS# VAWR2012408Listed by: NEXTHOME NOVA REALTY $527,650Pending3 beds 2 baths1,420 sq. ft.
$527,650Pending3 beds 2 baths1,420 sq. ft.630 Grimes Golden Rd, FRONT ROYAL, VA 22630
MLS# VAWR2010624Listed by: RE/MAX REAL ESTATE CONNECTIONS
