0 Whitehall Blvd, Spotsylvania, VA 22551
Local realty services provided by:Better Homes and Gardens Real Estate Reserve
0 Whitehall Blvd,Spotsylvania, VA 22551
$789,900
- 4 Beds
- 4 Baths
- 3,724 sq. ft.
- Single family
- Active
Listed by:christopher m burns
Office:coldwell banker elite
MLS#:VASP2029252
Source:BRIGHTMLS
Price summary
- Price:$789,900
- Price per sq. ft.:$212.11
- Monthly HOA dues:$58
About this home
New Homesites in Whitehall Reserve. TO BE BUILT New Construction by Atlantic Builders .
SELLING FROM OFFSITE SALES OFFICE - SEE DIRECTIONS FOR DETAILS
The Carson offers traditional style living with a contemporary feel. From the expansive family gathering area to the kitchen, the home is perfect for your family to relax after the day s activities. The main level also features a living room/library and a study that can be converted to a guest room with a full bath. Upstairs, the Owner s bedroom with luxurious bathroom, ample closet space and sitting room is a quiet getaway from the other bedroom that is accessed through the loft. Three additional bedrooms and two baths, along with the laundry room finish the upper level. The lower level can be finished to include a recreation room, a media room, a den and full bath. The Carson starts at 3,793 square feet. Photos of model home may show options not included in the base pricing.
Contact an agent
Home facts
- Year built:2025
- Listing ID #:VASP2029252
- Added:320 day(s) ago
- Updated:October 02, 2025 at 01:39 PM
Rooms and interior
- Bedrooms:4
- Total bathrooms:4
- Full bathrooms:3
- Half bathrooms:1
- Living area:3,724 sq. ft.
Heating and cooling
- Cooling:Energy Star Cooling System, Programmable Thermostat
- Heating:Electric, Programmable Thermostat
Structure and exterior
- Roof:Architectural Shingle
- Year built:2025
- Building area:3,724 sq. ft.
- Lot area:2 Acres
Schools
- High school:RIVERBEND
- Middle school:NI RIVER
- Elementary school:BROCK ROAD
Utilities
- Water:Public
- Sewer:Public Sewer
Finances and disclosures
- Price:$789,900
- Price per sq. ft.:$212.11
New listings near 0 Whitehall Blvd
- New
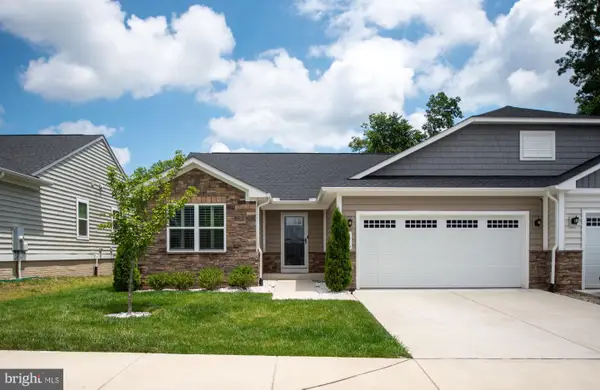 $410,000Active3 beds 2 baths1,388 sq. ft.
$410,000Active3 beds 2 baths1,388 sq. ft.8859 Marlow Dr, SPOTSYLVANIA, VA 22551
MLS# VASP2036688Listed by: SAMSON PROPERTIES - New
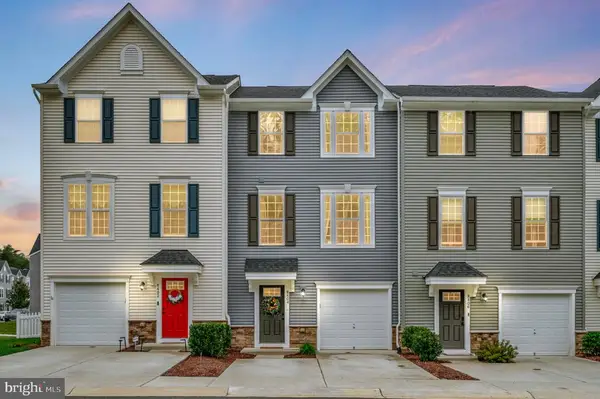 $384,900Active3 beds 3 baths1,920 sq. ft.
$384,900Active3 beds 3 baths1,920 sq. ft.8404 Devries Ln, Spotsylvania, VA 22553
MLS# VASP2036608Listed by: SAMSON PROPERTIES - Coming Soon
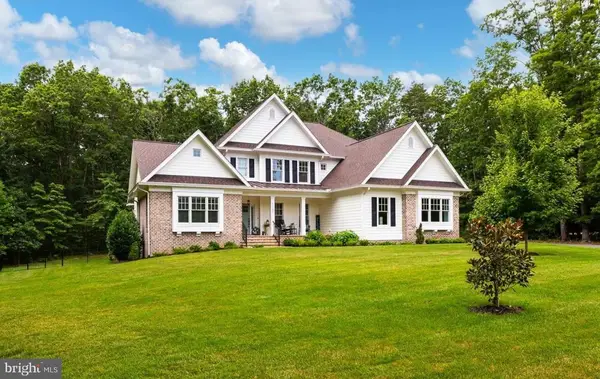 $1,275,000Coming Soon5 beds 5 baths
$1,275,000Coming Soon5 beds 5 baths11201 Knolls End, SPOTSYLVANIA, VA 22551
MLS# VASP2036654Listed by: RE/MAX GATEWAY - New
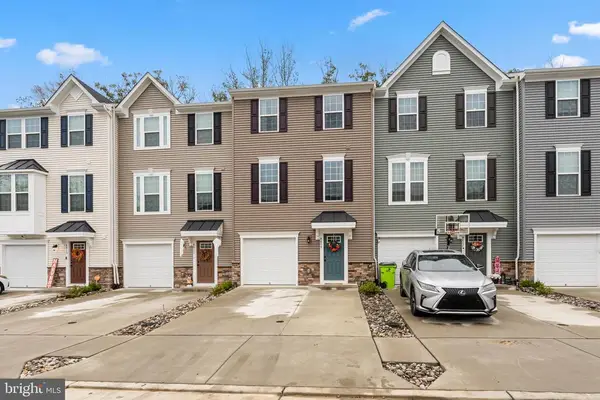 $419,900Active3 beds 3 baths2,160 sq. ft.
$419,900Active3 beds 3 baths2,160 sq. ft.8809 Stevenson Ln, Spotsylvania, VA 22553
MLS# VASP2036594Listed by: COLDWELL BANKER ELITE - New
 $419,900Active3 beds 3 baths2,124 sq. ft.
$419,900Active3 beds 3 baths2,124 sq. ft.8809 Stevenson Ln, SPOTSYLVANIA, VA 22553
MLS# VASP2036594Listed by: COLDWELL BANKER ELITE - Coming Soon
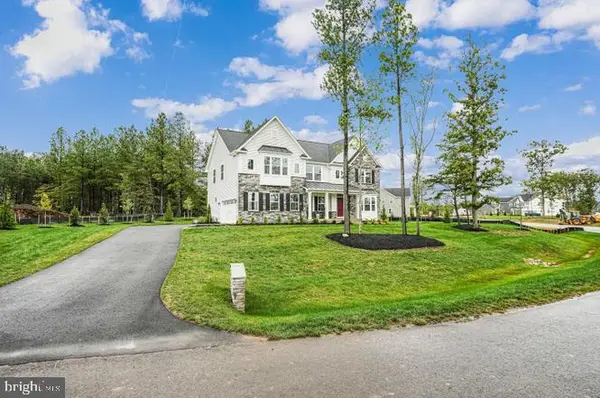 $895,000Coming Soon4 beds 5 baths
$895,000Coming Soon4 beds 5 baths10706 Green Leaf Run, SPOTSYLVANIA, VA 22551
MLS# VASP2036664Listed by: TTR SOTHEBY'S INTERNATIONAL REALTY - New
 $384,900Active3 beds 3 baths1,720 sq. ft.
$384,900Active3 beds 3 baths1,720 sq. ft.8404 Devries Ln, SPOTSYLVANIA, VA 22553
MLS# VASP2036608Listed by: SAMSON PROPERTIES - New
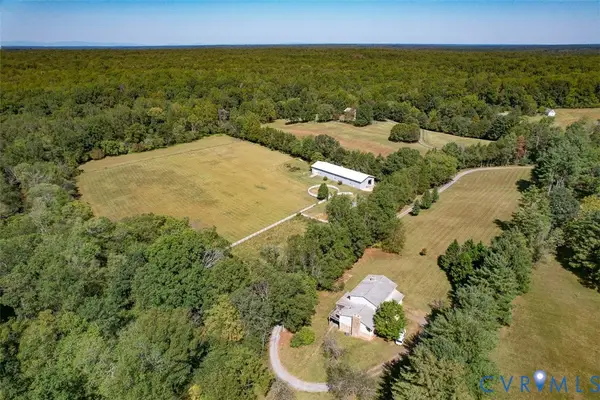 $1,250,000Active4 beds 4 baths3,678 sq. ft.
$1,250,000Active4 beds 4 baths3,678 sq. ft.10812 Millridge Lane, Spotsylvania, VA 22553
MLS# 2525980Listed by: COLDWELL BANKER AVENUES - New
 $285,000Active3 beds 2 baths1,160 sq. ft.
$285,000Active3 beds 2 baths1,160 sq. ft.404 Pool Dr, Spotsylvania, VA 22551
MLS# VASP2036622Listed by: BERKSHIRE HATHAWAY HOMESERVICES PENFED REALTY - New
 $285,000Active3 beds 2 baths1,160 sq. ft.
$285,000Active3 beds 2 baths1,160 sq. ft.404 Pool Dr, SPOTSYLVANIA, VA 22551
MLS# VASP2036622Listed by: BERKSHIRE HATHAWAY HOMESERVICES PENFED REALTY
