0 Whitehall Blvd, Spotsylvania, VA 22551
Local realty services provided by:Better Homes and Gardens Real Estate Valley Partners
0 Whitehall Blvd,Spotsylvania, VA 22551
$914,900
- 4 Beds
- 5 Baths
- 4,845 sq. ft.
- Single family
- Active
Listed by:christopher m burns
Office:coldwell banker elite
MLS#:VASP2029258
Source:BRIGHTMLS
Price summary
- Price:$914,900
- Price per sq. ft.:$188.83
- Monthly HOA dues:$58
About this home
New Homesites in Whitehall Reserve. TO BE BUILT New Construction by Atlantic Builders .
SELLING FROM OFFSITE SALES OFFICE - SEE DIRECTIONS FOR DETAILS
The Amberly design boasts over 4,800 square feet of elegant living space across the upper two levels, with gracious and innovative exteriors available in various architectural styles that include modern farmhouse, transitional and modern craftsman designs. The Amberly redefines spacious, flexible living, featuring a breathtaking main level that includes an expansive rear family room, a gourmet kitchen with an adjacent breakfast area, and a separate morning room.
You'll also find a grand private dining room and a versatile flex space perfect for a home office, reading room, or formal living area. The Amberly’s behind-the-scenes features are equally impressive, offering a massive pantry, a walk-in "Costco" closet, and an oversized owner's entry, ensuring every detail of luxury living is met. There's also an included covered porch off the rear of the home that is the perfect outdoor retreat.
Contact an agent
Home facts
- Year built:2025
- Listing ID #:VASP2029258
- Added:320 day(s) ago
- Updated:October 02, 2025 at 01:39 PM
Rooms and interior
- Bedrooms:4
- Total bathrooms:5
- Full bathrooms:4
- Half bathrooms:1
- Living area:4,845 sq. ft.
Heating and cooling
- Cooling:Central A/C, Programmable Thermostat, Zoned
- Heating:Electric, Heat Pump(s), Programmable Thermostat, Zoned
Structure and exterior
- Roof:Architectural Shingle
- Year built:2025
- Building area:4,845 sq. ft.
- Lot area:2 Acres
Schools
- High school:RIVERBEND
- Middle school:NI RIVER
- Elementary school:BROCK ROAD
Utilities
- Water:Public
- Sewer:Public Sewer
Finances and disclosures
- Price:$914,900
- Price per sq. ft.:$188.83
New listings near 0 Whitehall Blvd
- New
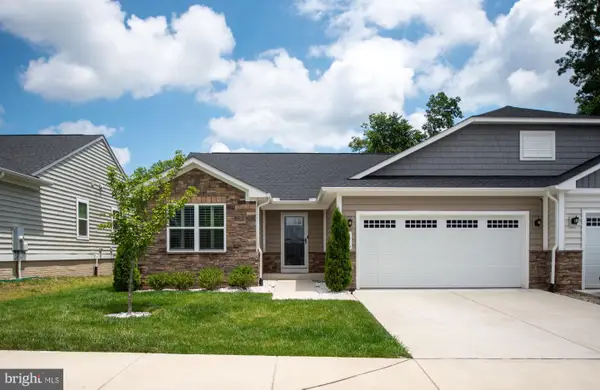 $410,000Active3 beds 2 baths1,388 sq. ft.
$410,000Active3 beds 2 baths1,388 sq. ft.8859 Marlow Dr, SPOTSYLVANIA, VA 22551
MLS# VASP2036688Listed by: SAMSON PROPERTIES - New
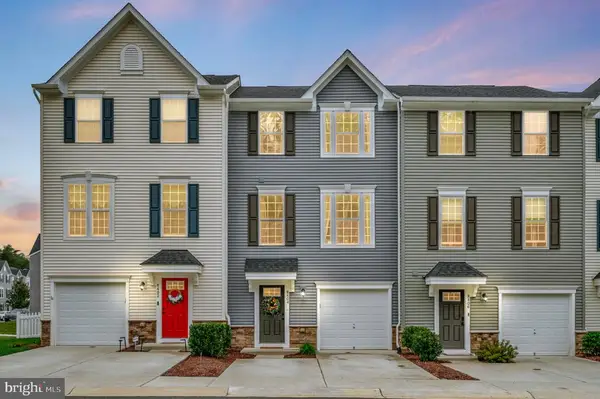 $384,900Active3 beds 3 baths1,920 sq. ft.
$384,900Active3 beds 3 baths1,920 sq. ft.8404 Devries Ln, Spotsylvania, VA 22553
MLS# VASP2036608Listed by: SAMSON PROPERTIES - Coming Soon
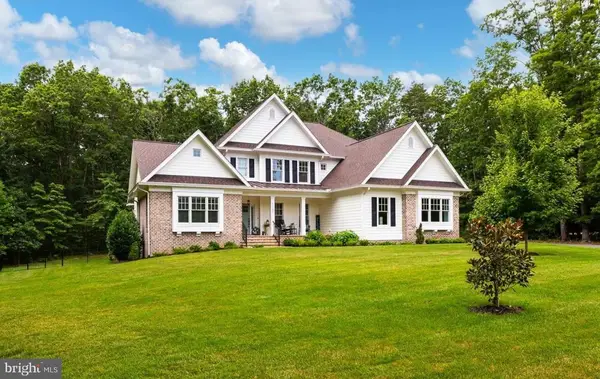 $1,275,000Coming Soon5 beds 5 baths
$1,275,000Coming Soon5 beds 5 baths11201 Knolls End, SPOTSYLVANIA, VA 22551
MLS# VASP2036654Listed by: RE/MAX GATEWAY - New
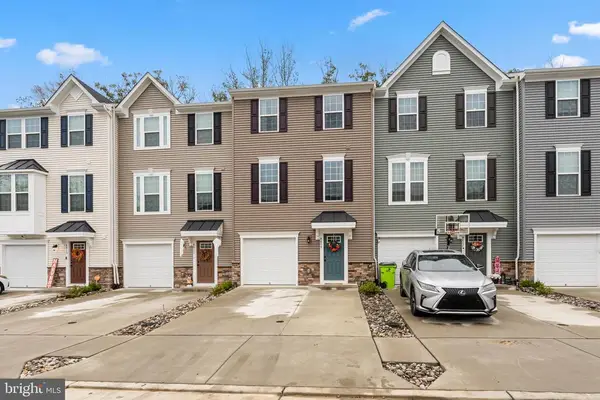 $419,900Active3 beds 3 baths2,160 sq. ft.
$419,900Active3 beds 3 baths2,160 sq. ft.8809 Stevenson Ln, Spotsylvania, VA 22553
MLS# VASP2036594Listed by: COLDWELL BANKER ELITE - New
 $419,900Active3 beds 3 baths2,124 sq. ft.
$419,900Active3 beds 3 baths2,124 sq. ft.8809 Stevenson Ln, SPOTSYLVANIA, VA 22553
MLS# VASP2036594Listed by: COLDWELL BANKER ELITE - Coming Soon
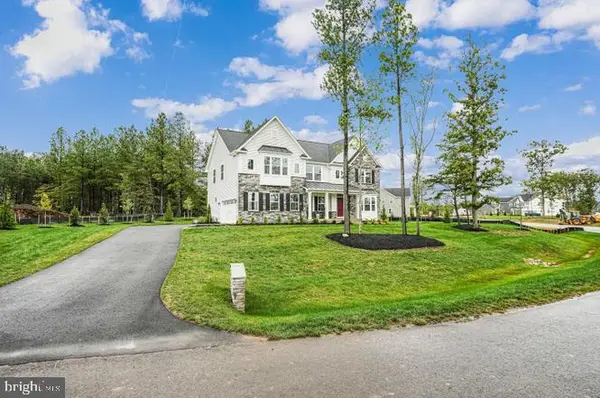 $895,000Coming Soon4 beds 5 baths
$895,000Coming Soon4 beds 5 baths10706 Green Leaf Run, SPOTSYLVANIA, VA 22551
MLS# VASP2036664Listed by: TTR SOTHEBY'S INTERNATIONAL REALTY - New
 $384,900Active3 beds 3 baths1,720 sq. ft.
$384,900Active3 beds 3 baths1,720 sq. ft.8404 Devries Ln, SPOTSYLVANIA, VA 22553
MLS# VASP2036608Listed by: SAMSON PROPERTIES - New
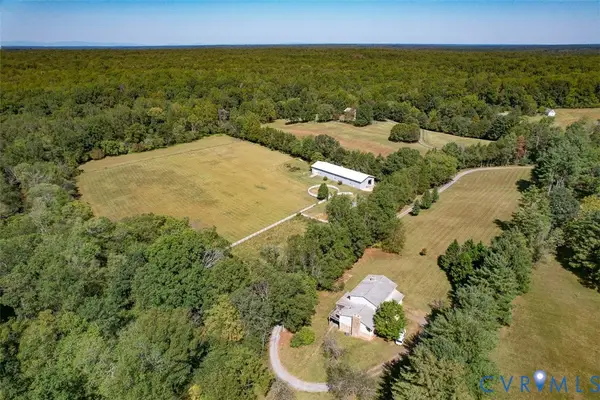 $1,250,000Active4 beds 4 baths3,678 sq. ft.
$1,250,000Active4 beds 4 baths3,678 sq. ft.10812 Millridge Lane, Spotsylvania, VA 22553
MLS# 2525980Listed by: COLDWELL BANKER AVENUES - New
 $285,000Active3 beds 2 baths1,160 sq. ft.
$285,000Active3 beds 2 baths1,160 sq. ft.404 Pool Dr, Spotsylvania, VA 22551
MLS# VASP2036622Listed by: BERKSHIRE HATHAWAY HOMESERVICES PENFED REALTY - New
 $285,000Active3 beds 2 baths1,160 sq. ft.
$285,000Active3 beds 2 baths1,160 sq. ft.404 Pool Dr, SPOTSYLVANIA, VA 22551
MLS# VASP2036622Listed by: BERKSHIRE HATHAWAY HOMESERVICES PENFED REALTY
