10512 Chatham Ridge Way, SPOTSYLVANIA, VA 22551
Local realty services provided by:Better Homes and Gardens Real Estate GSA Realty
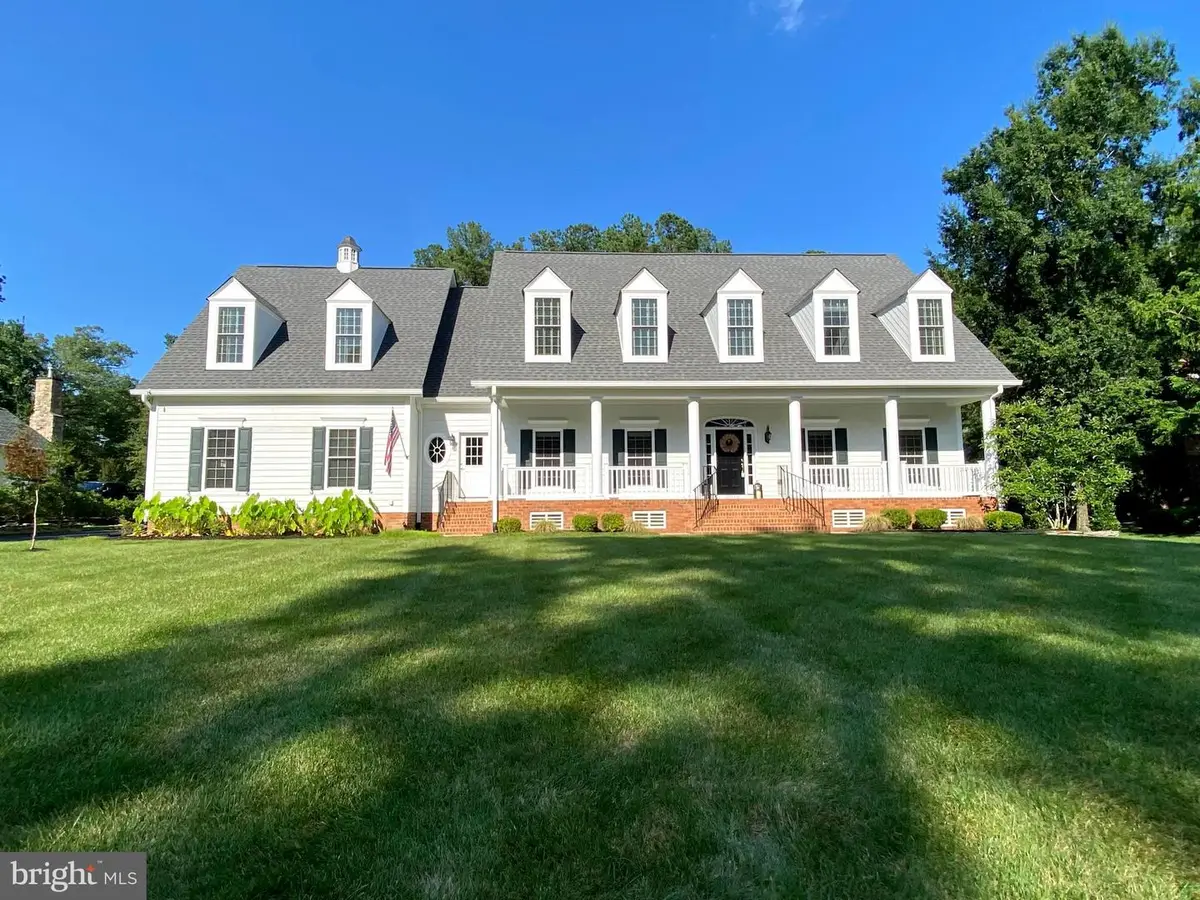


Listed by:maribel l barker
Office:fawn lake real estate company
MLS#:VASP2034294
Source:BRIGHTMLS
Price summary
- Price:$1,225,000
- Price per sq. ft.:$180.15
- Monthly HOA dues:$283.58
About this home
Located in the luxurious Fawn Lake gated Community, this Gorgeous Dream Home is perfectly positioned overlooking the 14th green of the scenic Fawn Lake Golf Course! This classic Cape Cod was designed and built with superior craftsmanship for elegant yet casual living and entertaining by Fairway Custom Homes.
Exuding curb appeal and timeless Southern charm, this stunning residence greets you with a sprawling lawn and an expansive yet welcoming front porch that beckons you to sit for a while. The sunlight interior is graced with stunning architectural details, timeless luxury amenities, large windows, hardwood floors, rich wood accents, arched doorways, coffered ceilings, and artfully curated living spaces filled with abundant comforts and beautiful design elements. The elegant Foyer is anchored by a beautiful Living Room with built-in bookcases, and a gracious Formal Dining Room for hosting dinner parties.
A spectacular Family Room with coffered ceilings, features a gas fireplace and floor to ceiling windows offering views of the peaceful backyard and the scenic fairway just beyond. The amazing Gourmet Chef's Kitchen is equipped with upgraded cabinetry, stainless steel appliances, granite counters, built-in buffet, Butler's Pantry with Wine Bar and beverage fridge, and a large center island. The adjoining breakfast area with a spectacular stone fireplace adds character and warmth, providing an inviting atmosphere to prepare meals and entertain with family and friends.
French doors lead to the inviting Screened Porch, which offers tranquil vistas and expands the living space even further.
Upstairs, the gracious Primary Suite is a private sanctuary featuring its own fireplace, two large walk-in closets, a luxurious Spa Bath with fireplace, and a private balcony for enjoying the incredible vistas. Two additional Bedrooms with ensuite baths and walk-in closets are each thoughtfully designed with style and privacy in mind. A large versatile Bonus Room completes the upper level, which is conveniently accessed via a private staircase that leads to the secondary front entrance.
Designed for entertaining, the expansive Basement features a large Recreation Room with an incredible custom built Wet Bar. Two gracious Bedrooms sharing a large bath offer privacy and comfort for guests.
Boasting custom elements at every turn, the Home is even equipped with an elevator shaft!
Park-like grounds designed for enjoying nature and maximizing outdoor living and entertaining, highlight the exterior of the property. The flat, fenced backyard with a sprawling manicured lawn is bordered with large trees offering a canopy of shade and privacy, while overlooking the rolling fairway. The beautifully landscaped yard is easily maintained by the underground irrigation system. An oversized 3-Car garage with extended driveway provides ample parking.
Located in a desirable established section of Fawn Lake that features tree-lined streets with sidewalks for enjoying daily walks and meeting friends. Recent updates include: newly refinished hardwood floors, new stove and fresh paint! **Seller is offering an Assumable VA Loan with a 2.375% interest rate for huge savings!** Plus a transferrable Country Club Golf Membership available ! It's time to start living and enjoying the Fawn Lake Lifestyle!
*The beautiful Luxury Fawn Lake Community offers amazing amenities such as a boating recreational lake, beach, an Arnold Palmer designed Golf Course, tennis courts, baseball and soccer fields, dog park, volleyball courts, walking trails, Community Club House, marina, fitness center, restaurants, Country Club, playgrounds, and so much more! Located in the countryside near Fredericksburg, VA surrounded by parklands and only a few miles to the farm market, wineries, and award winning breweries! Conveniently located to shopping, restaurants, top-rated Riverbend District schools and I-95!
Contact an agent
Home facts
- Year built:2019
- Listing Id #:VASP2034294
- Added:37 day(s) ago
- Updated:August 17, 2025 at 01:46 PM
Rooms and interior
- Bedrooms:5
- Total bathrooms:5
- Full bathrooms:4
- Half bathrooms:1
- Living area:6,800 sq. ft.
Heating and cooling
- Cooling:Ceiling Fan(s), Central A/C, Dehumidifier, Energy Star Cooling System, Programmable Thermostat, Zoned
- Heating:Central, Energy Star Heating System, Heat Pump - Gas BackUp, Programmable Thermostat, Propane - Leased, Zoned
Structure and exterior
- Roof:Architectural Shingle
- Year built:2019
- Building area:6,800 sq. ft.
- Lot area:0.69 Acres
Schools
- High school:RIVERBEND
- Middle school:NI RIVER
- Elementary school:BROCK ROAD
Utilities
- Water:Public
- Sewer:Public Sewer
Finances and disclosures
- Price:$1,225,000
- Price per sq. ft.:$180.15
- Tax amount:$7,000 (2024)
New listings near 10512 Chatham Ridge Way
- New
 $360,000Active3 beds 2 baths1,190 sq. ft.
$360,000Active3 beds 2 baths1,190 sq. ft.13537 Alva Brooks Ln, SPOTSYLVANIA, VA 22551
MLS# VASP2035492Listed by: LAKE ANNA ISLAND REALTY - New
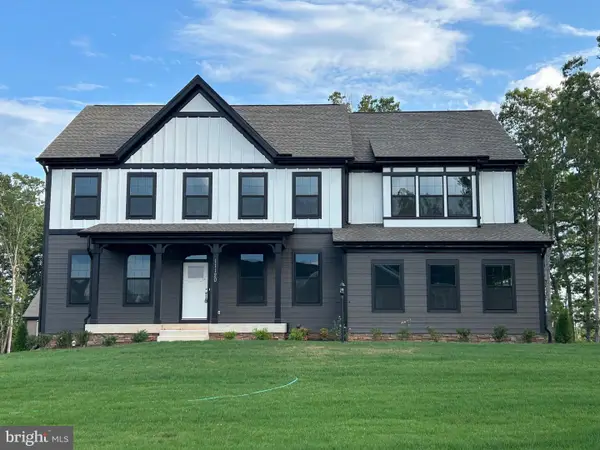 $798,810Active6 beds 4 baths4,870 sq. ft.
$798,810Active6 beds 4 baths4,870 sq. ft.11120 Brandermill Park, SPOTSYLVANIA, VA 22551
MLS# VASP2035564Listed by: COLDWELL BANKER ELITE - New
 $584,900Active4 beds 3 baths2,184 sq. ft.
$584,900Active4 beds 3 baths2,184 sq. ft.10516 Piney Branch Rd, SPOTSYLVANIA, VA 22553
MLS# VASP2035508Listed by: CENTURY 21 REDWOOD REALTY - Coming Soon
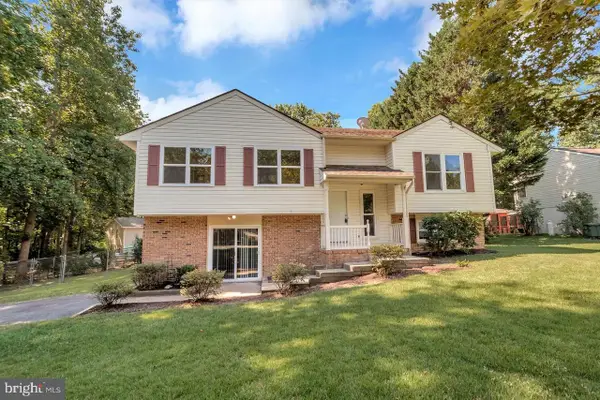 $398,000Coming Soon4 beds 3 baths
$398,000Coming Soon4 beds 3 baths312 Cooper St, SPOTSYLVANIA, VA 22551
MLS# VASP2035544Listed by: BERKSHIRE HATHAWAY HOMESERVICES PENFED REALTY - New
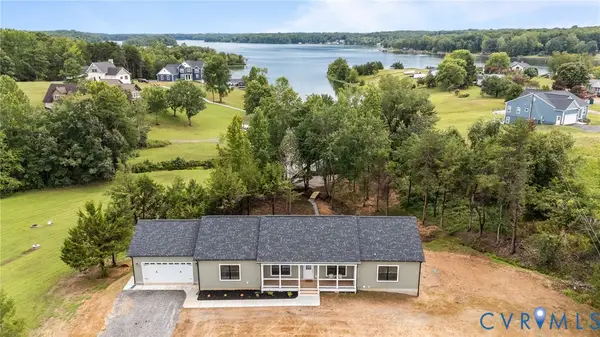 $1,150,000Active4 beds 3 baths3,402 sq. ft.
$1,150,000Active4 beds 3 baths3,402 sq. ft.6206 Stubbs Cove Lane, Spotsylvania, VA 22551
MLS# 2522938Listed by: EXP REALTY LLC - New
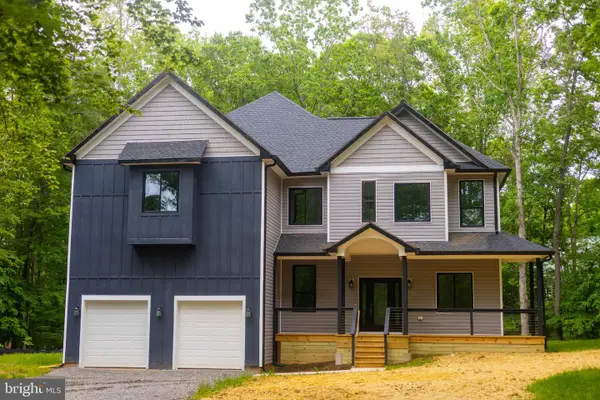 $969,254Active3 beds 3 baths4,624 sq. ft.
$969,254Active3 beds 3 baths4,624 sq. ft.6103 Belmont, MINERAL, VA 23117
MLS# VASP2034996Listed by: CENTURY 21 NEW MILLENNIUM - New
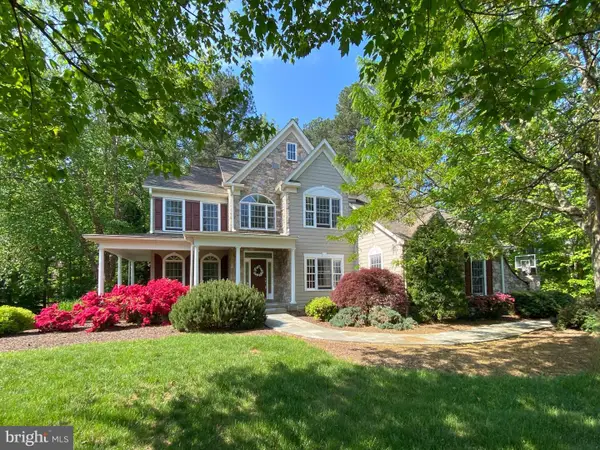 $699,900Active4 beds 5 baths4,560 sq. ft.
$699,900Active4 beds 5 baths4,560 sq. ft.11800 Fawn Lake Pkwy, SPOTSYLVANIA, VA 22551
MLS# VASP2035542Listed by: FAWN LAKE REAL ESTATE COMPANY - New
 $325,000Active3 beds 2 baths1,248 sq. ft.
$325,000Active3 beds 2 baths1,248 sq. ft.Address Withheld By Seller, Spotsylvania, VA 22551
MLS# VASP2035466Listed by: BERKSHIRE HATHAWAY HOMESERVICES PENFED REALTY - New
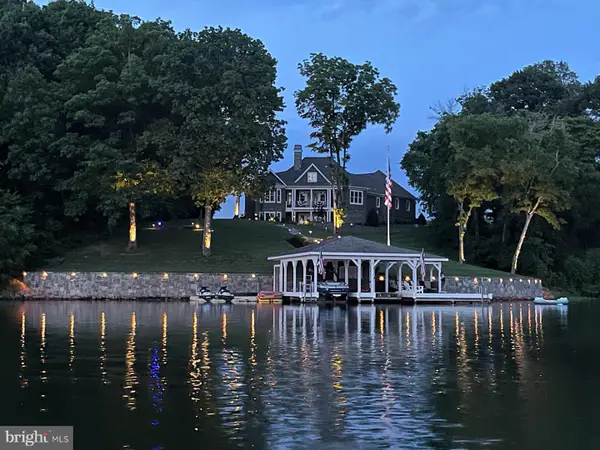 $2,395,000Active5 beds 5 baths3,832 sq. ft.
$2,395,000Active5 beds 5 baths3,832 sq. ft.6604 Morning Dew Dr, MINERAL, VA 23117
MLS# VASP2035460Listed by: LONG & FOSTER REAL ESTATE, INC.  $350,000Pending0.79 Acres
$350,000Pending0.79 Acres11201 Bridgewater Ln, SPOTSYLVANIA, VA 22551
MLS# VASP2035464Listed by: BELCHER REAL ESTATE, LLC.

