10803 Perrin Cir, SPOTSYLVANIA, VA 22551
Local realty services provided by:Better Homes and Gardens Real Estate Murphy & Co.



Listed by:amy huesgen
Office:huesgen homes
MLS#:VASP2034002
Source:BRIGHTMLS
Price summary
- Price:$699,000
- Price per sq. ft.:$146.45
- Monthly HOA dues:$259.75
About this home
Welcome to this charming colonial-style residence, where character and warmth shine throughout. As you step inside, you are welcomed by inviting formal dining and living spaces that reflect the home’s unique charm. The sunroom, offering delightful views of the serene wooded lot filled with large trees and lush landscaping, serves as a peaceful retreat for quiet moments. The fully finished basement, featuring a cozy wood-burning stove, is an ideal gathering space for family and friends, brimming with potential for leisure activities.
Upstairs, you'll find sunlit bedrooms that create a cozy and welcoming atmosphere, including a beautifully renovated primary suite featuring an updated bathroom and a generous custom walk-in closet. The convenient upstairs laundry room adds practicality to everyday living. This home includes four bedrooms, three and a half bathrooms, a home office, a craft room, and a butler's pantry, providing ample space for modern living. It truly is a delightful sanctuary nestled amidst nature's beauty.
Located in the prestigious Fawn Lake community, residents enjoy a resort-style lifestyle with access to a recreational boating lake, sandy beach, community pool and clubhouse, renowned Arnold Palmer golf course, tennis and pickleball courts, soccer and baseball fields, and miles of scenic walking trails. Additional amenities include a dog park, marina, on-site restaurants, playgrounds, and a variety of clubs and activities for all ages. Experience the pinnacle of upscale living where every day feels like a vacation. This property is a must-see for anyone looking to elevate their lifestyle in a vibrant, amenity-rich community. Don’t miss your chance to call this beautiful home yours!
Contact an agent
Home facts
- Year built:1992
- Listing Id #:VASP2034002
- Added:29 day(s) ago
- Updated:August 17, 2025 at 01:46 PM
Rooms and interior
- Bedrooms:4
- Total bathrooms:4
- Full bathrooms:3
- Half bathrooms:1
- Living area:4,773 sq. ft.
Heating and cooling
- Cooling:Heat Pump(s)
- Heating:Electric, Heat Pump(s)
Structure and exterior
- Year built:1992
- Building area:4,773 sq. ft.
- Lot area:0.78 Acres
Schools
- High school:RIVERBEND
- Middle school:NI RIVER
- Elementary school:BROCK ROAD
Utilities
- Water:Public
- Sewer:Public Sewer
Finances and disclosures
- Price:$699,000
- Price per sq. ft.:$146.45
- Tax amount:$3,981 (2024)
New listings near 10803 Perrin Cir
- New
 $360,000Active3 beds 2 baths1,190 sq. ft.
$360,000Active3 beds 2 baths1,190 sq. ft.13537 Alva Brooks Ln, SPOTSYLVANIA, VA 22551
MLS# VASP2035492Listed by: LAKE ANNA ISLAND REALTY - New
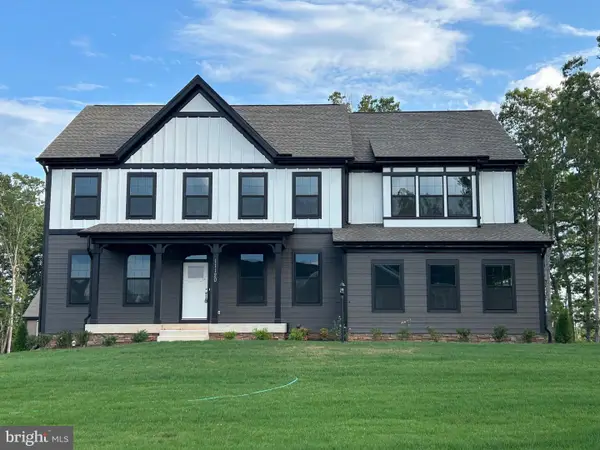 $798,810Active6 beds 4 baths4,870 sq. ft.
$798,810Active6 beds 4 baths4,870 sq. ft.11120 Brandermill Park, SPOTSYLVANIA, VA 22551
MLS# VASP2035564Listed by: COLDWELL BANKER ELITE - New
 $584,900Active4 beds 3 baths2,184 sq. ft.
$584,900Active4 beds 3 baths2,184 sq. ft.10516 Piney Branch Rd, SPOTSYLVANIA, VA 22553
MLS# VASP2035508Listed by: CENTURY 21 REDWOOD REALTY - Coming Soon
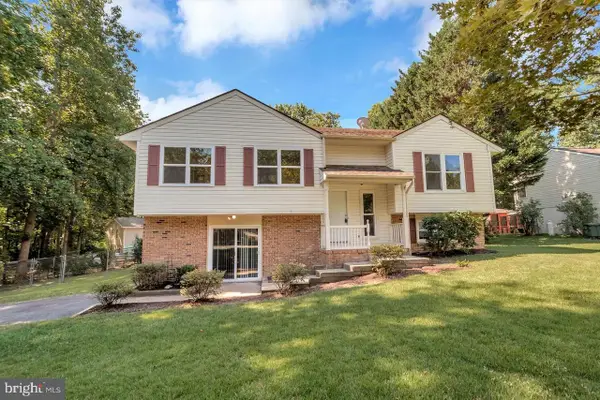 $398,000Coming Soon4 beds 3 baths
$398,000Coming Soon4 beds 3 baths312 Cooper St, SPOTSYLVANIA, VA 22551
MLS# VASP2035544Listed by: BERKSHIRE HATHAWAY HOMESERVICES PENFED REALTY - New
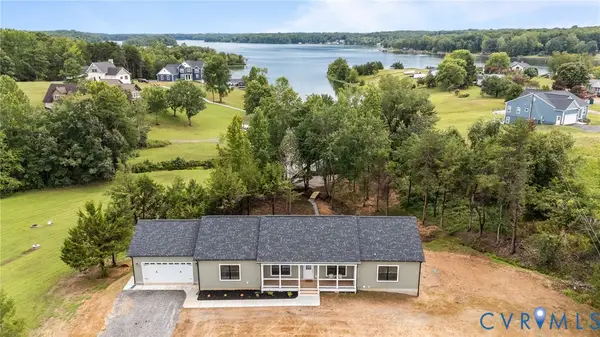 $1,150,000Active4 beds 3 baths3,402 sq. ft.
$1,150,000Active4 beds 3 baths3,402 sq. ft.6206 Stubbs Cove Lane, Spotsylvania, VA 22551
MLS# 2522938Listed by: EXP REALTY LLC - New
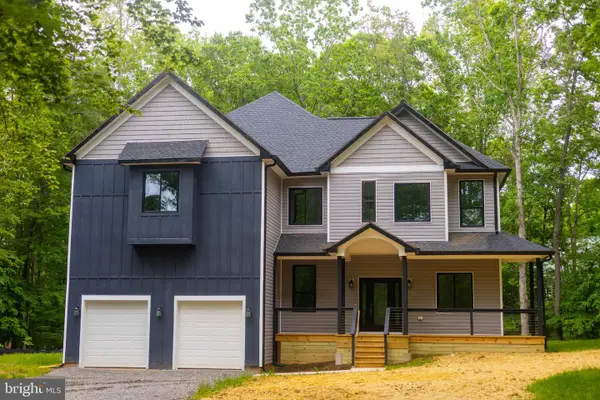 $969,254Active3 beds 3 baths4,624 sq. ft.
$969,254Active3 beds 3 baths4,624 sq. ft.6103 Belmont, MINERAL, VA 23117
MLS# VASP2034996Listed by: CENTURY 21 NEW MILLENNIUM - New
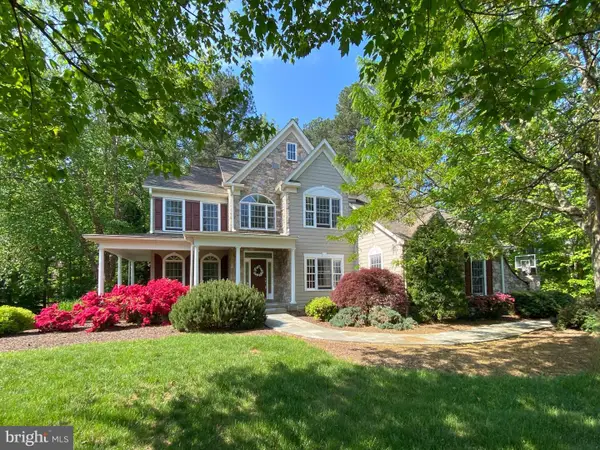 $699,900Active4 beds 5 baths4,560 sq. ft.
$699,900Active4 beds 5 baths4,560 sq. ft.11800 Fawn Lake Pkwy, SPOTSYLVANIA, VA 22551
MLS# VASP2035542Listed by: FAWN LAKE REAL ESTATE COMPANY - New
 $325,000Active3 beds 2 baths1,248 sq. ft.
$325,000Active3 beds 2 baths1,248 sq. ft.Address Withheld By Seller, Spotsylvania, VA 22551
MLS# VASP2035466Listed by: BERKSHIRE HATHAWAY HOMESERVICES PENFED REALTY - New
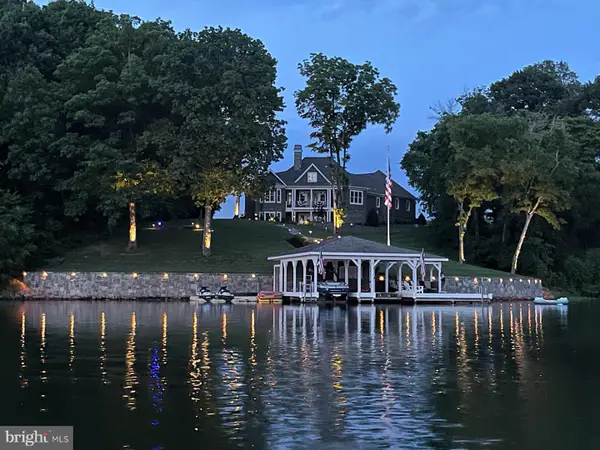 $2,395,000Active5 beds 5 baths3,832 sq. ft.
$2,395,000Active5 beds 5 baths3,832 sq. ft.6604 Morning Dew Dr, MINERAL, VA 23117
MLS# VASP2035460Listed by: LONG & FOSTER REAL ESTATE, INC.  $350,000Pending0.79 Acres
$350,000Pending0.79 Acres11201 Bridgewater Ln, SPOTSYLVANIA, VA 22551
MLS# VASP2035464Listed by: BELCHER REAL ESTATE, LLC.

