10901 Brandermill Park, SPOTSYLVANIA, VA 22551
Local realty services provided by:Better Homes and Gardens Real Estate Murphy & Co.
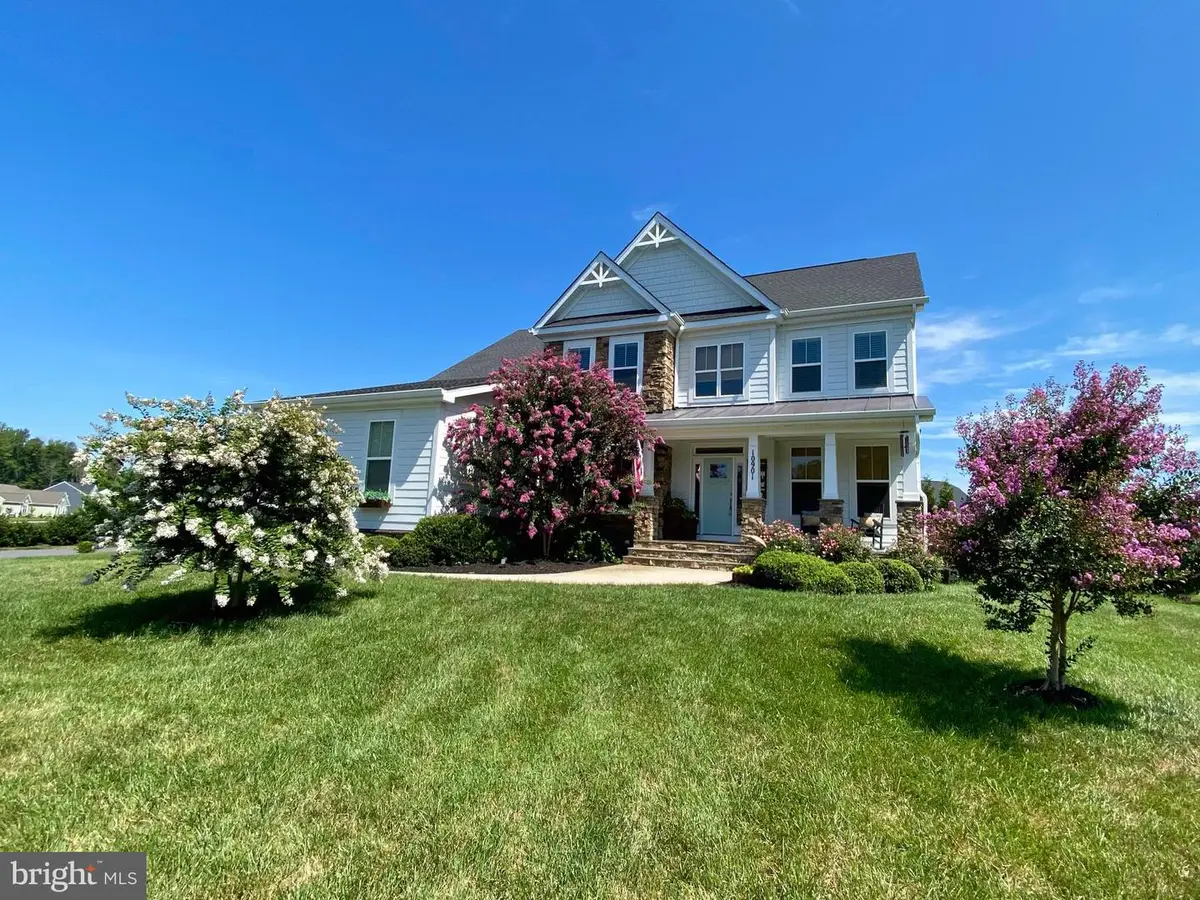


Listed by:maribel l barker
Office:fawn lake real estate company
MLS#:VASP2034614
Source:BRIGHTMLS
Price summary
- Price:$959,999
- Price per sq. ft.:$145.45
- Monthly HOA dues:$283.58
About this home
Gorgeous newer Modern Craftsman Dream home overlooking a scenic pond in one of the most prestigious addresses in the Fredericksburg area. Located inside the luxury, gated resort community of Fawn Lake, this beautifully appointed turn-key beauty, with a welcoming front porch, offers a desirable light-filled and flowing floor plan boasting large windows inviting tons of natural sunlight and luxury finishes throughout. Designed with both function and style in mind, the main living areas flow seamlessly from one room to the next. Each space has been thoughtfully and expertly crafted with beautiful custom elements. Exposed wood beams, wainscotting, ship lap, accent paneling, and designer tile elevate the interior spaces with a charming yet rustic aesthetic. An inviting front porch welcomes you inside to a spectacular two-story Foyer accented with custom paneled walls and a gorgeous staircase. Elegant doorways lead to the bright and airy semi-open floor plan with large windows flooding the space with natural light and providing scenic views from every angle.
The Gourmet Chef’s Kitchen is a standout with its white cabinetry, subway tile backsplash, stainless steel appliances, and a large island with a butcher-block accent. A beautifully finished custom-built pantry with wood accents brings a rustic element to the kitchen, making it perfect for both cooking and entertaining.
Flooded with brilliant sunshine, the amazing Breakfast area features a cascading light fixture and a custom-built cabinet pantry, complete with a coffee station! The expansive Family Room with a cozy ship lap fireplace offers a perfect balance of comfort and style. Large windows offer beautiful views of the lush greenery surrounding the property. The formal Living Room Lounge features an amazing custom bar with floating shelves, wine storage, and beverage fridge, ideal for hosting friends or unwinding in style. Stunning wooden ceiling beams add character and warmth to the space. The adjoining Dining Room with incredible views of the pond provides the ideal backdrop for elegant entertaining.
Upstairs, the Owner’s Suite is a peaceful retreat with a private sitting room, vaulted ceiling, rustic wood accent wall, and a luxury Spa Bath that provides the ultimate relaxation experience. Thoughtfully designed, a gracious bedroom with en suite bath, and two spacious bedrooms sharing a full bath continue the elevated aesthetic throughout the home. A beautiful Laundry Room completes the upper floor.
The lower level offers a large Recreation Room with glass doors leading to the back yard. A spacious Bedroom with an adjoining Full Bath provides ideal space and comfort for guests. Step outside to enjoy resort-style living with a spectacular custom pergola-covered patio, built-in fire pit lounge, outdoor dining area, and a separate hot tub retreat, all overlooking a private backyard and scenic pond, creating the perfect outdoor oasis. A convenient Mudroom with built-in drop zone and shelving provides optimum organization and extra storage. The oversized 3-car Garage and extended driveway provide ample parking! Don't miss this incredible opportunity to own a newer turn-key Home in Fawn Lake, where every day feels like you're on vacation! ***The beautiful Luxury Fawn Lake Community offers amazing amenities such as a boating recreational lake, sandy beach, an Arnold Palmer designed Golf Course, tennis courts, baseball and soccer fields, dog park, volleyball courts, walking trails, Community Club House, marina, fitness center, restaurants, Country Club, playgrounds, and so much more! Located in the countryside near the town of Fredericksburg, VA, surrounded by parklands and only a few miles to the farm market, wineries, and award-winning breweries! Conveniently located to shopping, restaurants, top-rated Riverbend District schools, and I-95.
Contact an agent
Home facts
- Year built:2018
- Listing Id #:VASP2034614
- Added:38 day(s) ago
- Updated:August 17, 2025 at 01:52 PM
Rooms and interior
- Bedrooms:5
- Total bathrooms:5
- Full bathrooms:4
- Half bathrooms:1
- Living area:6,600 sq. ft.
Heating and cooling
- Cooling:Ceiling Fan(s), Central A/C, Programmable Thermostat
- Heating:Central, Electric, Energy Star Heating System, Heat Pump(s)
Structure and exterior
- Roof:Architectural Shingle
- Year built:2018
- Building area:6,600 sq. ft.
- Lot area:0.58 Acres
Schools
- High school:RIVERBEND
- Middle school:NI RIVER
- Elementary school:BROCK ROAD
Utilities
- Water:Public
- Sewer:Public Sewer
Finances and disclosures
- Price:$959,999
- Price per sq. ft.:$145.45
- Tax amount:$6,500 (2024)
New listings near 10901 Brandermill Park
- New
 $360,000Active3 beds 2 baths1,190 sq. ft.
$360,000Active3 beds 2 baths1,190 sq. ft.13537 Alva Brooks Ln, SPOTSYLVANIA, VA 22551
MLS# VASP2035492Listed by: LAKE ANNA ISLAND REALTY - New
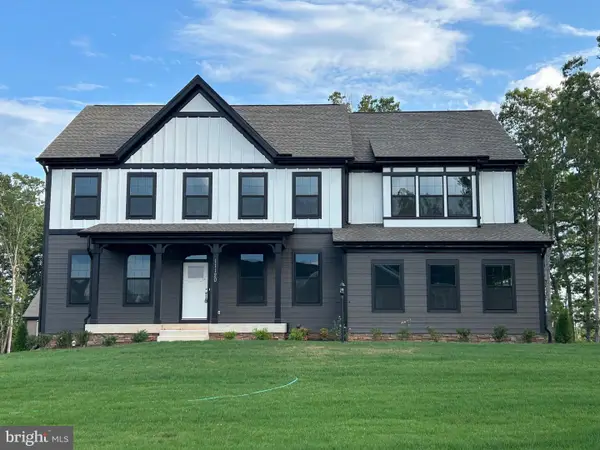 $798,810Active6 beds 4 baths4,870 sq. ft.
$798,810Active6 beds 4 baths4,870 sq. ft.11120 Brandermill Park, SPOTSYLVANIA, VA 22551
MLS# VASP2035564Listed by: COLDWELL BANKER ELITE - New
 $584,900Active4 beds 3 baths2,184 sq. ft.
$584,900Active4 beds 3 baths2,184 sq. ft.10516 Piney Branch Rd, SPOTSYLVANIA, VA 22553
MLS# VASP2035508Listed by: CENTURY 21 REDWOOD REALTY - Coming Soon
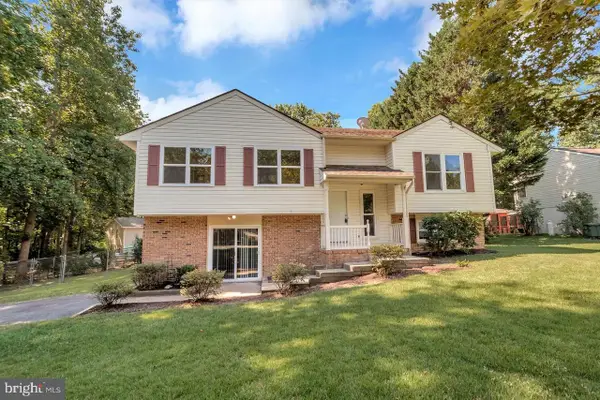 $398,000Coming Soon4 beds 3 baths
$398,000Coming Soon4 beds 3 baths312 Cooper St, SPOTSYLVANIA, VA 22551
MLS# VASP2035544Listed by: BERKSHIRE HATHAWAY HOMESERVICES PENFED REALTY - New
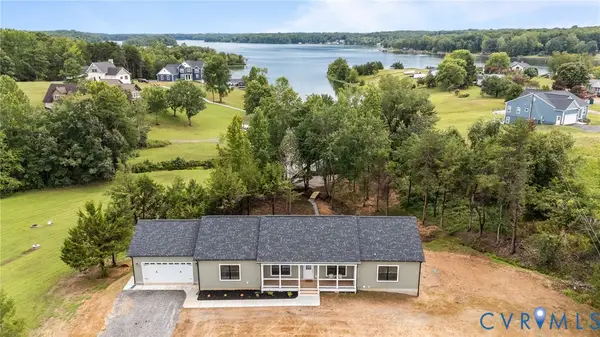 $1,150,000Active4 beds 3 baths3,402 sq. ft.
$1,150,000Active4 beds 3 baths3,402 sq. ft.6206 Stubbs Cove Lane, Spotsylvania, VA 22551
MLS# 2522938Listed by: EXP REALTY LLC - New
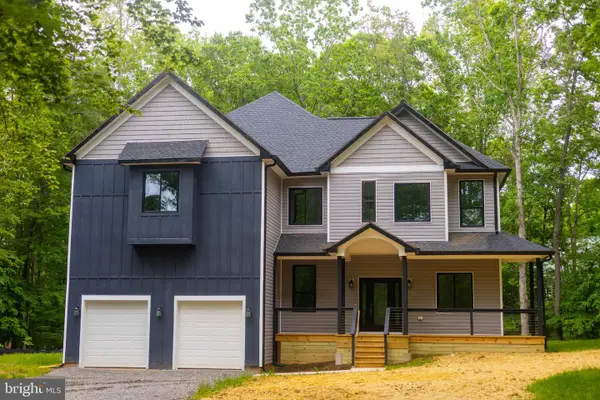 $969,254Active3 beds 3 baths4,624 sq. ft.
$969,254Active3 beds 3 baths4,624 sq. ft.6103 Belmont, MINERAL, VA 23117
MLS# VASP2034996Listed by: CENTURY 21 NEW MILLENNIUM - New
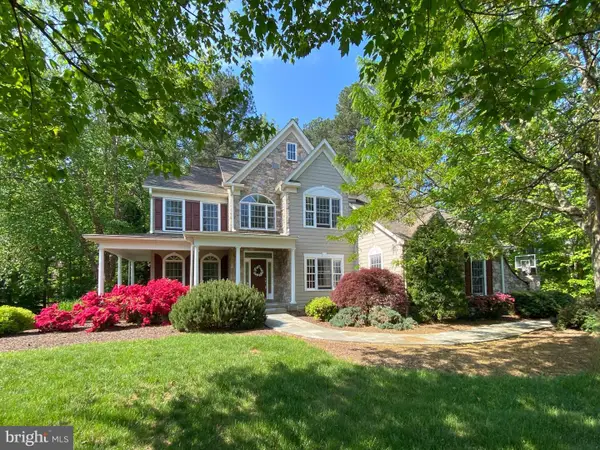 $699,900Active4 beds 5 baths4,560 sq. ft.
$699,900Active4 beds 5 baths4,560 sq. ft.11800 Fawn Lake Pkwy, SPOTSYLVANIA, VA 22551
MLS# VASP2035542Listed by: FAWN LAKE REAL ESTATE COMPANY - New
 $325,000Active3 beds 2 baths1,248 sq. ft.
$325,000Active3 beds 2 baths1,248 sq. ft.Address Withheld By Seller, Spotsylvania, VA 22551
MLS# VASP2035466Listed by: BERKSHIRE HATHAWAY HOMESERVICES PENFED REALTY - New
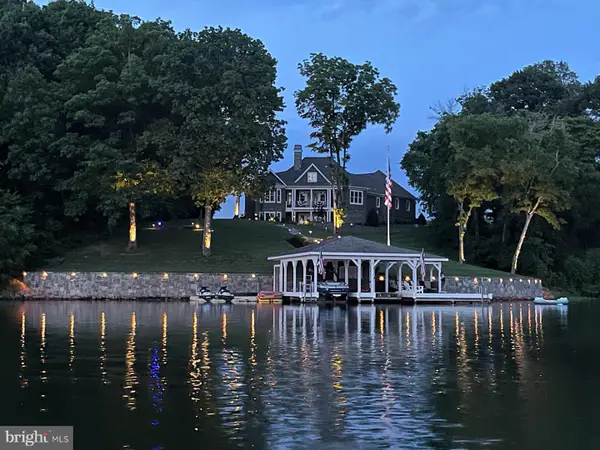 $2,395,000Active5 beds 5 baths3,832 sq. ft.
$2,395,000Active5 beds 5 baths3,832 sq. ft.6604 Morning Dew Dr, MINERAL, VA 23117
MLS# VASP2035460Listed by: LONG & FOSTER REAL ESTATE, INC.  $350,000Pending0.79 Acres
$350,000Pending0.79 Acres11201 Bridgewater Ln, SPOTSYLVANIA, VA 22551
MLS# VASP2035464Listed by: BELCHER REAL ESTATE, LLC.

