11203 Field Cir, SPOTSYLVANIA, VA 22551
Local realty services provided by:Better Homes and Gardens Real Estate Maturo
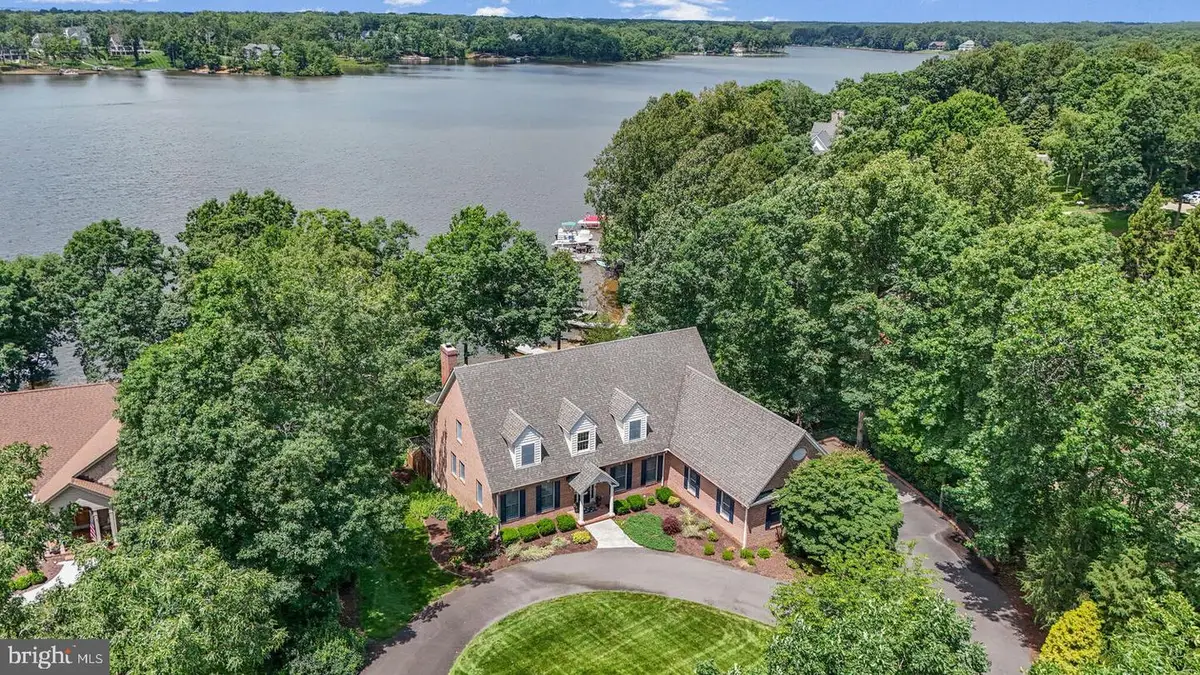


11203 Field Cir,SPOTSYLVANIA, VA 22551
$1,800,000
- 5 Beds
- 6 Baths
- 5,381 sq. ft.
- Single family
- Pending
Listed by:ann marie wilson
Office:century 21 new millennium
MLS#:VASP2033916
Source:BRIGHTMLS
Price summary
- Price:$1,800,000
- Price per sq. ft.:$334.51
- Monthly HOA dues:$283.58
About this home
Luxury Lakefront Living at Its Finest! A spectacular waterfront retreat where stunning lake views, elegant design, and gated community living come together in the heart of the exclusive Fawn Lake community.
Located on the lake's original and most desirable section, this exceptional 5-bedroom, 5.5 bathroom home offers over 5,381 square feet of luxurious living space, 9-foot ceilings, and breathtaking panoramic water views.
From the moment you step inside, you’ll be captivated by the grand two-story foyer, elegant staircase, and soaring windows that frame the lake and flood the home with natural light. Built by Coleman Homes, this home showcases superior craftsmanship, featuring gleaming hardwood floors, custom woodwork, built-in bookcases, double-pane insulated windows, and thoughtful architectural details.
To the right of the entry, the formal dining room sets the tone for sophisticated entertaining. To the left is a handsome home office with custom bookcases offering a peaceful work-from-home space or private retreat. Straight ahead, the inviting family room with a cozy wood-burning fireplace opens seamlessly to the spacious kitchen, which features a comfortable sitting area and casual dining space—ideal for everyday living and entertaining.
Tucked privately on the main level, the Owner’s Suite offers serene lake views and a spa-inspired bathroom with a Jacuzzi tub, glass-enclosed shower, dual vanities, and a separate water closet. A conveniently located powder room is also available for guests.
Step from the family room onto a large screened-in porch, where you will find that the grill is connected to the home’s propane line, allowing for year-round outdoor cooking and dining.
Upstairs, you’ll find three generously sized bedrooms and two full bathrooms, perfect for family or guests.
The fully finished lower level is a dream for entertainers. Enjoy an expansive open space with a gas fireplace, custom mantel, and a wet bar with under-cabinet lighting—perfect for hosting game nights or casual gatherings. A fifth bedroom and full bathroom offer additional accommodations. The abundance of storage is amazing, with a backyard access, it makes it easy to store all your lake toys. The home also includes an in-ground sprinkler system, pulling from the lake, keeping the beautifully landscaped grounds lush and green.
And then there’s the outdoor space—an absolute showstopper. Professionally designed hardscaping leads to multiple seating areas right at the water’s edge. Whether you’re roasting s’mores by the chimenea or simply enjoying a quiet evening watching the sunset, this home offers the perfect backdrop for making memories. A few steps lead directly through the masonry bulkhead to the lake, offering effortless access for your kayak, paddleboard, or a relaxing dip in the water.
This home is not just about where you live—it’s about how you live.
The Fawn Lake Lifestyle
Beyond your private waterfront retreat, Fawn Lake offers an extraordinary lifestyle. Enjoy the Arnold Palmer Signature Golf Course, Har-Tru clay tennis courts, basketball, volleyball, and pickleball courts, miles of scenic walking trails, a dog park, and a state-of-the-art fitness center. The vibrant community clubhouse and beautiful lakeside pool are perfect for connecting with neighbors and enjoying the best of resort-style living.
As an added bonus, a golf membership can convey at a discounted rate, offering even more value to this exceptional offering.
This is more than a home—it’s a lifestyle.
Your lakefront dream begins at 11203 Field Circle.
Contact an agent
Home facts
- Year built:2001
- Listing Id #:VASP2033916
- Added:46 day(s) ago
- Updated:August 17, 2025 at 07:24 AM
Rooms and interior
- Bedrooms:5
- Total bathrooms:6
- Full bathrooms:5
- Half bathrooms:1
- Living area:5,381 sq. ft.
Heating and cooling
- Cooling:Central A/C, Zoned
- Heating:Forced Air, Propane - Leased, Zoned
Structure and exterior
- Year built:2001
- Building area:5,381 sq. ft.
- Lot area:0.52 Acres
Schools
- High school:RIVERBEND
- Middle school:NI RIVER
- Elementary school:BROCK ROAD
Utilities
- Water:Public
- Sewer:Public Sewer
Finances and disclosures
- Price:$1,800,000
- Price per sq. ft.:$334.51
- Tax amount:$10,631 (2024)
New listings near 11203 Field Cir
- New
 $360,000Active3 beds 2 baths1,190 sq. ft.
$360,000Active3 beds 2 baths1,190 sq. ft.13537 Alva Brooks Ln, SPOTSYLVANIA, VA 22551
MLS# VASP2035492Listed by: LAKE ANNA ISLAND REALTY - New
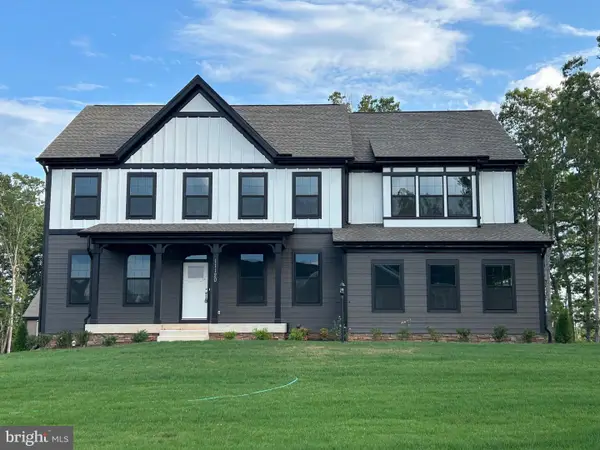 $798,810Active6 beds 4 baths4,870 sq. ft.
$798,810Active6 beds 4 baths4,870 sq. ft.11120 Brandermill Park, SPOTSYLVANIA, VA 22551
MLS# VASP2035564Listed by: COLDWELL BANKER ELITE - New
 $584,900Active4 beds 3 baths2,184 sq. ft.
$584,900Active4 beds 3 baths2,184 sq. ft.10516 Piney Branch Rd, SPOTSYLVANIA, VA 22553
MLS# VASP2035508Listed by: CENTURY 21 REDWOOD REALTY - Coming Soon
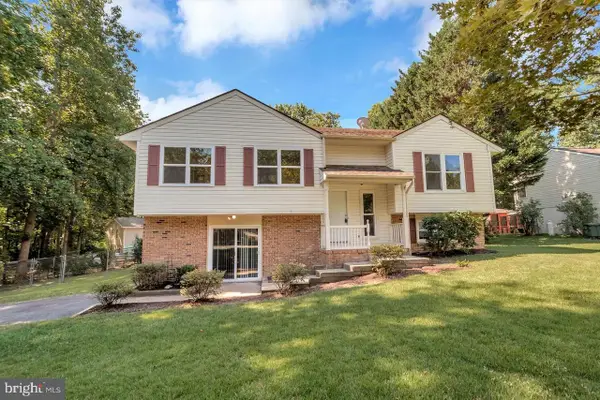 $398,000Coming Soon4 beds 3 baths
$398,000Coming Soon4 beds 3 baths312 Cooper St, SPOTSYLVANIA, VA 22551
MLS# VASP2035544Listed by: BERKSHIRE HATHAWAY HOMESERVICES PENFED REALTY - New
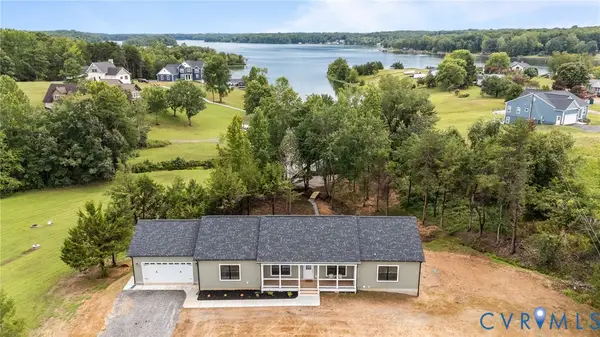 $1,150,000Active4 beds 3 baths3,402 sq. ft.
$1,150,000Active4 beds 3 baths3,402 sq. ft.6206 Stubbs Cove Lane, Spotsylvania, VA 22551
MLS# 2522938Listed by: EXP REALTY LLC - New
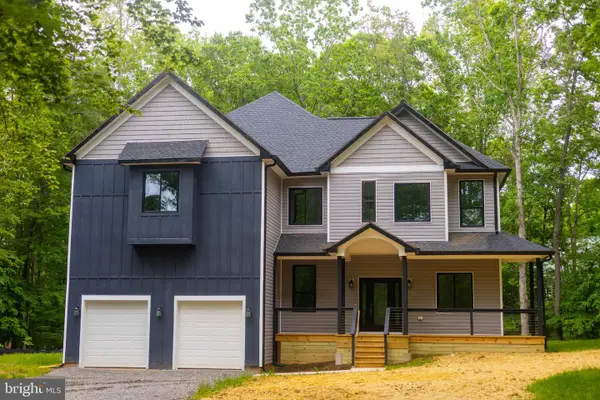 $969,254Active3 beds 3 baths4,624 sq. ft.
$969,254Active3 beds 3 baths4,624 sq. ft.6103 Belmont, MINERAL, VA 23117
MLS# VASP2034996Listed by: CENTURY 21 NEW MILLENNIUM - New
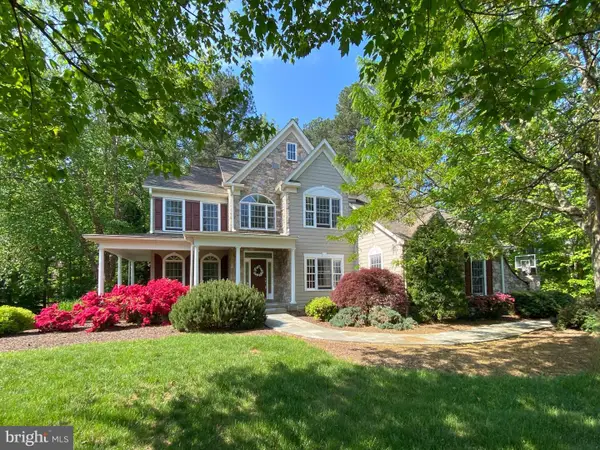 $699,900Active4 beds 5 baths4,560 sq. ft.
$699,900Active4 beds 5 baths4,560 sq. ft.11800 Fawn Lake Pkwy, SPOTSYLVANIA, VA 22551
MLS# VASP2035542Listed by: FAWN LAKE REAL ESTATE COMPANY - New
 $325,000Active3 beds 2 baths1,248 sq. ft.
$325,000Active3 beds 2 baths1,248 sq. ft.Address Withheld By Seller, Spotsylvania, VA 22551
MLS# VASP2035466Listed by: BERKSHIRE HATHAWAY HOMESERVICES PENFED REALTY - New
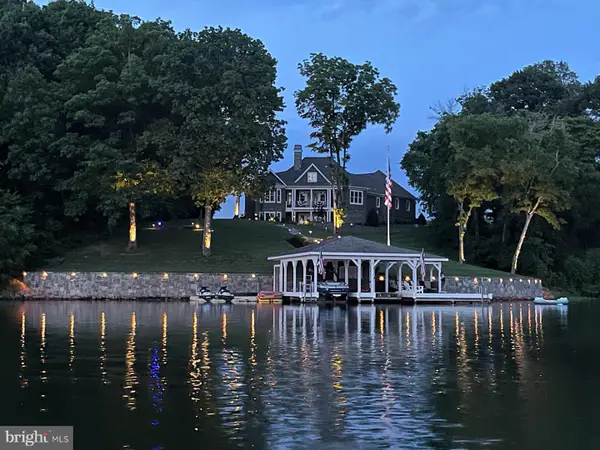 $2,395,000Active5 beds 5 baths3,832 sq. ft.
$2,395,000Active5 beds 5 baths3,832 sq. ft.6604 Morning Dew Dr, MINERAL, VA 23117
MLS# VASP2035460Listed by: LONG & FOSTER REAL ESTATE, INC.  $350,000Pending0.79 Acres
$350,000Pending0.79 Acres11201 Bridgewater Ln, SPOTSYLVANIA, VA 22551
MLS# VASP2035464Listed by: BELCHER REAL ESTATE, LLC.

