11204 Fawn Lake Pkwy, SPOTSYLVANIA, VA 22551
Local realty services provided by:Better Homes and Gardens Real Estate GSA Realty
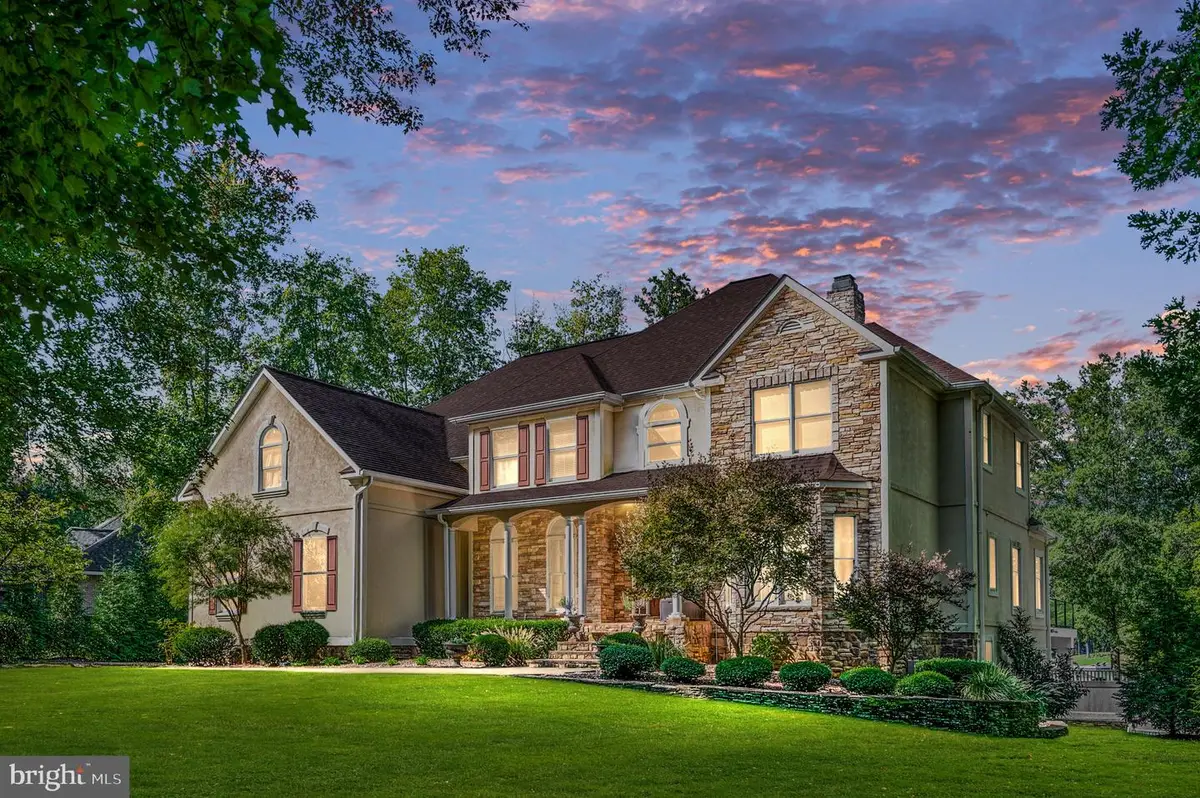
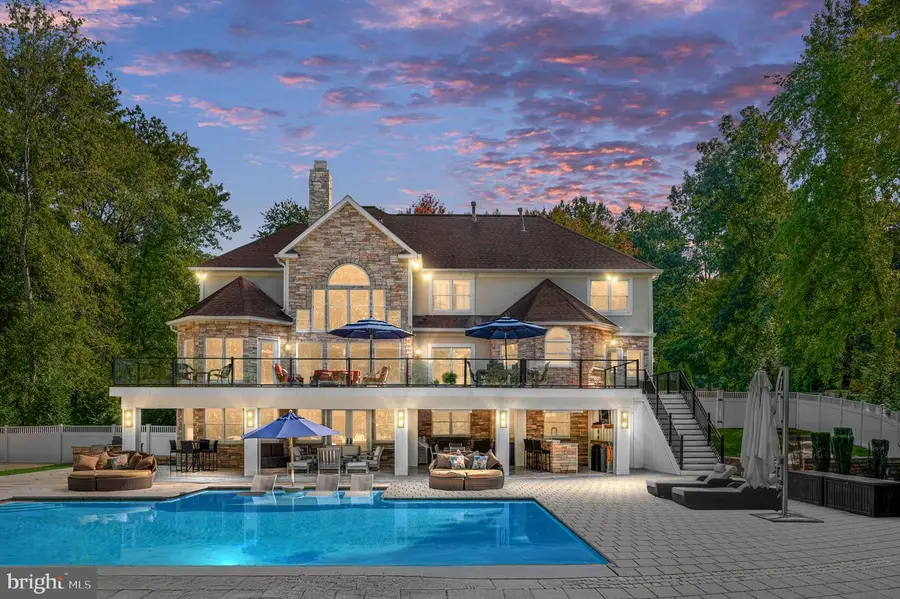

11204 Fawn Lake Pkwy,SPOTSYLVANIA, VA 22551
$2,199,950
- 5 Beds
- 5 Baths
- 6,057 sq. ft.
- Single family
- Active
Listed by:leslie e bullock iii
Office:re/max supercenter
MLS#:VASP2033926
Source:BRIGHTMLS
Price summary
- Price:$2,199,950
- Price per sq. ft.:$363.21
- Monthly HOA dues:$237.25
About this home
Back on Market no fault of Sellers.
Waterfront Luxury at 11204 Fawn Lake Parkway, Spotsylvania, VA – A One-of-a-Kind Lakefront Estate
Welcome to your dream lakefront retreat in the prestigious, amenity-rich community of Fawn Lake. This show-stopping estate sits on over one acre of prime waterfront property, offering unmatched lake views, resort-style outdoor living, and luxury finishes throughout.
This extraordinary home features 5 bedrooms, 4.5 bathrooms, and expansive living spaces designed for comfort, entertaining, and effortless indoor-outdoor living. Step inside and experience high ceilings, extensive crown molding, designer lighting, and floor-to-ceiling glass doors and windows that flood the space with natural light and capture sweeping views of the water.
The main level is designed to showcase the lake views and features a chef’s kitchen with quartz countertops, stainless steel appliances, a large island, and an open-concept living and dining space. Enjoy a dual-sided gas fireplace, formal living room, home office, a half bath with ceramic flooring, and a pool/game room — all with access to an oversized glass-railed deck overlooking the water.
The upper level features a spacious primary suite with a gas fireplace, an office/sitting area, his-and-her closets, and a luxury ensuite with spa-style finishes. Three additional bedrooms (one with a private bath and two sharing a Jack-and-Jill bathroom) and a catwalk overlooking the living room and offering stunning lake views complete this level.
The basement features another bedroom along with a full bathroom. Two more bonus rooms that can be used for office, fitness, or NTC bedrooms. The downstairs space is designed for entertaining with a bar, game/media area, and direct access to an outside resort-like oasis with a massive saltwater in-ground pool, and covered marble patio, all overlooking the lake. A custom wet bar, outdoor grilling station, and spacious dining/lounge area ensure endless entertainment. The pickleball/basketball court and large yard provide fun for all ages.
The newly constructed private dock includes two boat slips, a new boat lift, and a generous storage area for all of your water toys.
New Furnace and HVAC in 2024!
Premium Community Amenities
Located in the gated Fawn Lake community, you’ll enjoy:
7 miles of shoreline for boating, kayaking, paddleboarding & fishing
18-hole Arnold Palmer golf course
Lakeside restaurant and country club
Community marina
Clubhouse, fitness center, and swimming pool
Tennis, pickleball, basketball, and sand volleyball court
Walking trails, sports fields, and playgrounds
This is more than a home—it’s a lifestyle. Don’t miss this rare opportunity to own one of Fawn Lake’s finest waterfront properties. Schedule your private tour today and start living the lake life you’ve always dreamed of. On Market Mid July with interior Pictures.
Contact an agent
Home facts
- Year built:1996
- Listing Id #:VASP2033926
- Added:61 day(s) ago
- Updated:August 17, 2025 at 01:45 PM
Rooms and interior
- Bedrooms:5
- Total bathrooms:5
- Full bathrooms:4
- Half bathrooms:1
- Living area:6,057 sq. ft.
Heating and cooling
- Cooling:Central A/C, Energy Star Cooling System, Heat Pump(s)
- Heating:Central, Electric, Heat Pump - Gas BackUp, Propane - Leased
Structure and exterior
- Roof:Architectural Shingle
- Year built:1996
- Building area:6,057 sq. ft.
- Lot area:1.06 Acres
Schools
- High school:RIVERBEND
Utilities
- Water:Public
- Sewer:Public Sewer
Finances and disclosures
- Price:$2,199,950
- Price per sq. ft.:$363.21
- Tax amount:$6,185 (2021)
New listings near 11204 Fawn Lake Pkwy
- New
 $360,000Active3 beds 2 baths1,190 sq. ft.
$360,000Active3 beds 2 baths1,190 sq. ft.13537 Alva Brooks Ln, SPOTSYLVANIA, VA 22551
MLS# VASP2035492Listed by: LAKE ANNA ISLAND REALTY - New
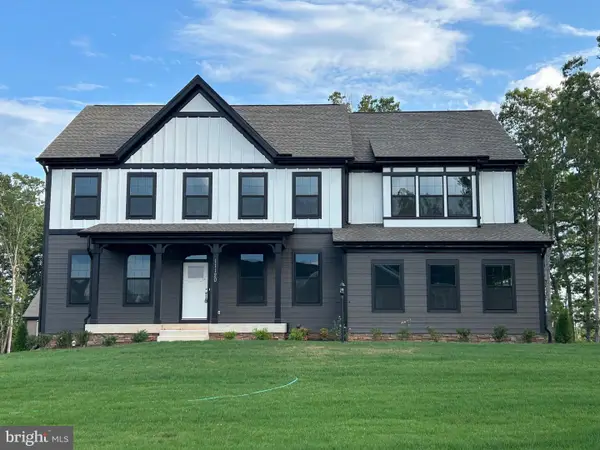 $798,810Active6 beds 4 baths4,870 sq. ft.
$798,810Active6 beds 4 baths4,870 sq. ft.11120 Brandermill Park, SPOTSYLVANIA, VA 22551
MLS# VASP2035564Listed by: COLDWELL BANKER ELITE - New
 $584,900Active4 beds 3 baths2,184 sq. ft.
$584,900Active4 beds 3 baths2,184 sq. ft.10516 Piney Branch Rd, SPOTSYLVANIA, VA 22553
MLS# VASP2035508Listed by: CENTURY 21 REDWOOD REALTY - Coming Soon
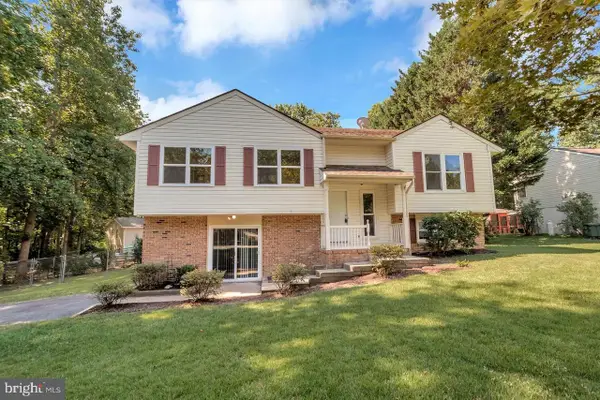 $398,000Coming Soon4 beds 3 baths
$398,000Coming Soon4 beds 3 baths312 Cooper St, SPOTSYLVANIA, VA 22551
MLS# VASP2035544Listed by: BERKSHIRE HATHAWAY HOMESERVICES PENFED REALTY - New
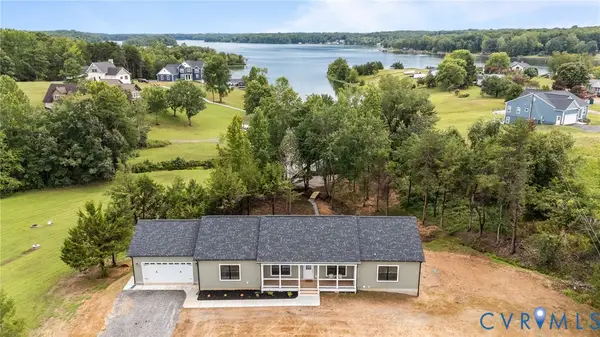 $1,150,000Active4 beds 3 baths3,402 sq. ft.
$1,150,000Active4 beds 3 baths3,402 sq. ft.6206 Stubbs Cove Lane, Spotsylvania, VA 22551
MLS# 2522938Listed by: EXP REALTY LLC - New
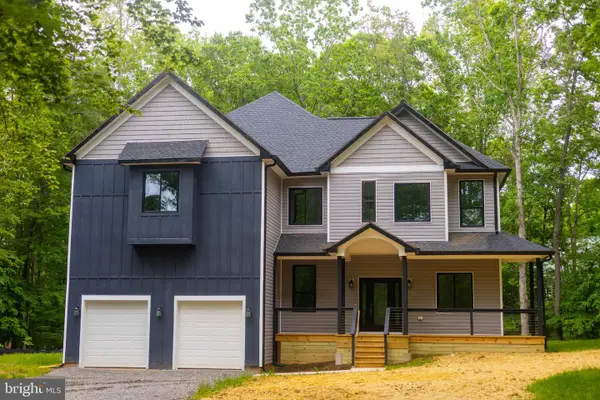 $969,254Active3 beds 3 baths4,624 sq. ft.
$969,254Active3 beds 3 baths4,624 sq. ft.6103 Belmont, MINERAL, VA 23117
MLS# VASP2034996Listed by: CENTURY 21 NEW MILLENNIUM - New
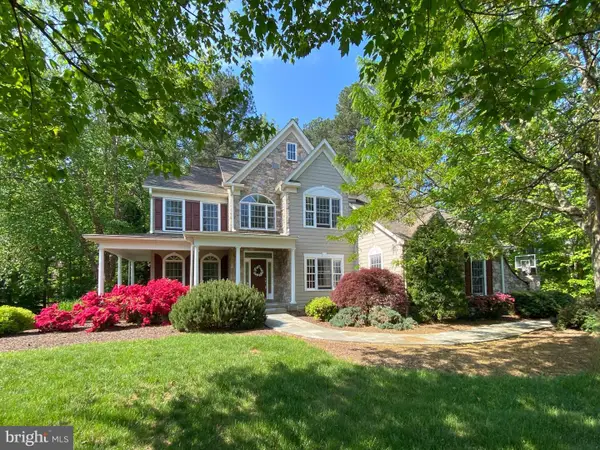 $699,900Active4 beds 5 baths4,560 sq. ft.
$699,900Active4 beds 5 baths4,560 sq. ft.11800 Fawn Lake Pkwy, SPOTSYLVANIA, VA 22551
MLS# VASP2035542Listed by: FAWN LAKE REAL ESTATE COMPANY - New
 $325,000Active3 beds 2 baths1,248 sq. ft.
$325,000Active3 beds 2 baths1,248 sq. ft.Address Withheld By Seller, Spotsylvania, VA 22551
MLS# VASP2035466Listed by: BERKSHIRE HATHAWAY HOMESERVICES PENFED REALTY - New
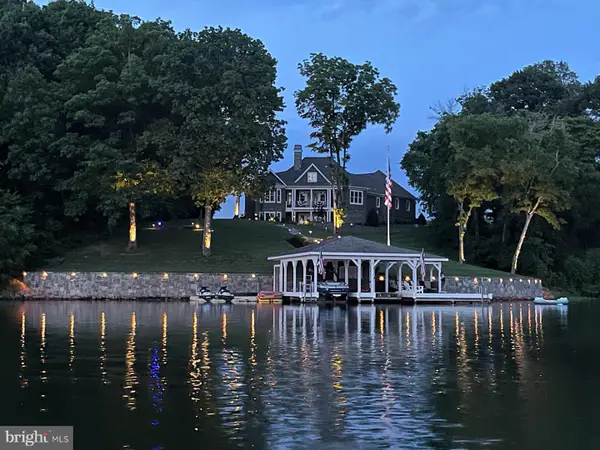 $2,395,000Active5 beds 5 baths3,832 sq. ft.
$2,395,000Active5 beds 5 baths3,832 sq. ft.6604 Morning Dew Dr, MINERAL, VA 23117
MLS# VASP2035460Listed by: LONG & FOSTER REAL ESTATE, INC.  $350,000Pending0.79 Acres
$350,000Pending0.79 Acres11201 Bridgewater Ln, SPOTSYLVANIA, VA 22551
MLS# VASP2035464Listed by: BELCHER REAL ESTATE, LLC.

