11208 Knolls End, SPOTSYLVANIA, VA 22551
Local realty services provided by:Better Homes and Gardens Real Estate Premier



Listed by:heather krause
Office:berkshire hathaway homeservices penfed realty
MLS#:VASP2034766
Source:BRIGHTMLS
Price summary
- Price:$1,275,000
- Price per sq. ft.:$208.57
- Monthly HOA dues:$283.58
About this home
COMING SOON!! On Market Sunday 7/20! If you have been waiting for THE Custom Dream Home in sought after Fawn Lake...Welcome Home to 11208 Knolls End! This Gorgeous, Sagun-Built home abounds with Custom Features that are STUNNING at every turn! Welcome your guests through your Mahogany Front Door and Entertain in your Newly Updated Gourmet Kitchen featuring Wolf SubZero Appliances. Dine and Relax beneath the Exposed Beamed Cathedral Ceiling and beside the 3-Sided Fireplace. The double set of French Doors lead to your Covered Slate Porch, Expansive Patio with Hot Tub, Extensive Hardscape and an Outdoor Wood Burning Fireplace. The Primary Bedroom also features a Cathedral Ceiling with Exposed Beams, Updated EnSuite Bath and multiple Walk-in Closets. Three additional Main Level, Spacious Bedrooms feature Hardwood Flooring, Walk-In Closets & Custom Window Treatments. Additional Main Level Baths feature Heated Tile Floors. The Upper Level Loft and Full Bath is the perfect space for an Office, Playroom or Additional Bedroom. The Lower Level Features a Spacious Guest Suite, Recreation Room, Gym, Sauna, Wine Tasting Room & Endless Full Bar equipped with everything you need to entertain. This Home is Absolute Perfection! Fawn Lake Features Numerous Amenities including a 288 Acre Lake, Beach, Marina, Country Club, Swimming Pool, Tennis & Basketball Courts, Parks, Baseball Field, Walking Trails, Fitness Center and More!
Contact an agent
Home facts
- Year built:2006
- Listing Id #:VASP2034766
- Added:29 day(s) ago
- Updated:August 17, 2025 at 01:46 PM
Rooms and interior
- Bedrooms:6
- Total bathrooms:5
- Full bathrooms:5
- Living area:6,113 sq. ft.
Heating and cooling
- Cooling:Ceiling Fan(s), Central A/C, Heat Pump(s), Zoned
- Heating:Central, Electric, Geo-thermal, Heat Pump - Gas BackUp, Heat Pump(s), Programmable Thermostat, Propane - Leased, Zoned
Structure and exterior
- Roof:Shingle
- Year built:2006
- Building area:6,113 sq. ft.
- Lot area:0.72 Acres
Schools
- High school:RIVERBEND
- Middle school:NI RIVER
- Elementary school:BROCK ROAD
Utilities
- Water:Public
- Sewer:Public Sewer
Finances and disclosures
- Price:$1,275,000
- Price per sq. ft.:$208.57
- Tax amount:$6,502 (2024)
New listings near 11208 Knolls End
- New
 $360,000Active3 beds 2 baths1,190 sq. ft.
$360,000Active3 beds 2 baths1,190 sq. ft.13537 Alva Brooks Ln, SPOTSYLVANIA, VA 22551
MLS# VASP2035492Listed by: LAKE ANNA ISLAND REALTY - New
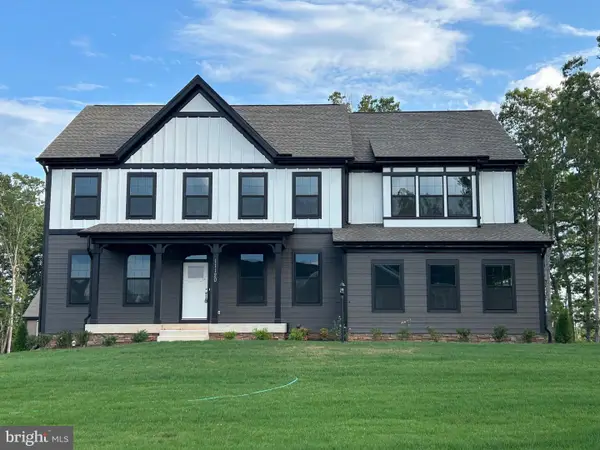 $798,810Active6 beds 4 baths4,870 sq. ft.
$798,810Active6 beds 4 baths4,870 sq. ft.11120 Brandermill Park, SPOTSYLVANIA, VA 22551
MLS# VASP2035564Listed by: COLDWELL BANKER ELITE - New
 $584,900Active4 beds 3 baths2,184 sq. ft.
$584,900Active4 beds 3 baths2,184 sq. ft.10516 Piney Branch Rd, SPOTSYLVANIA, VA 22553
MLS# VASP2035508Listed by: CENTURY 21 REDWOOD REALTY - Coming Soon
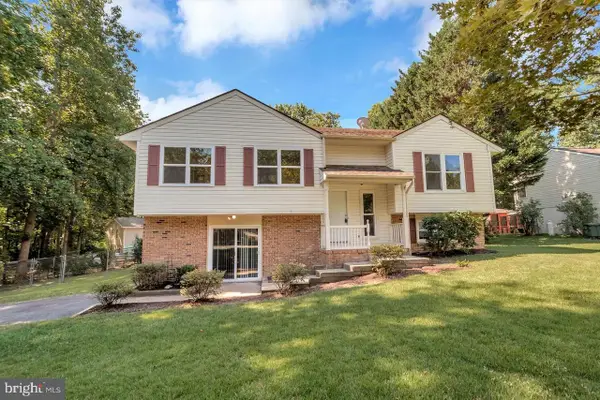 $398,000Coming Soon4 beds 3 baths
$398,000Coming Soon4 beds 3 baths312 Cooper St, SPOTSYLVANIA, VA 22551
MLS# VASP2035544Listed by: BERKSHIRE HATHAWAY HOMESERVICES PENFED REALTY - New
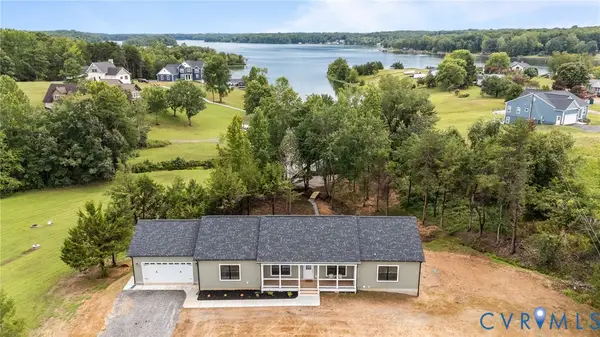 $1,150,000Active4 beds 3 baths3,402 sq. ft.
$1,150,000Active4 beds 3 baths3,402 sq. ft.6206 Stubbs Cove Lane, Spotsylvania, VA 22551
MLS# 2522938Listed by: EXP REALTY LLC - New
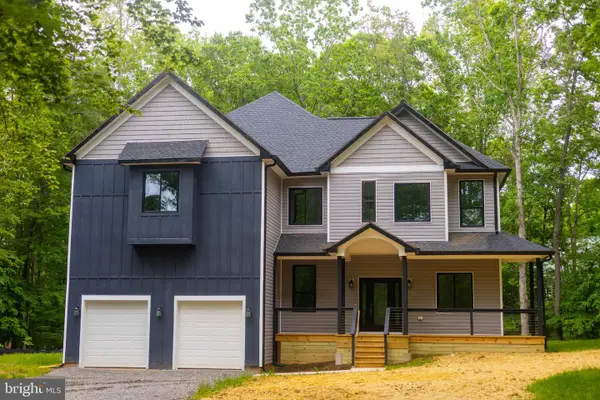 $969,254Active3 beds 3 baths4,624 sq. ft.
$969,254Active3 beds 3 baths4,624 sq. ft.6103 Belmont, MINERAL, VA 23117
MLS# VASP2034996Listed by: CENTURY 21 NEW MILLENNIUM - New
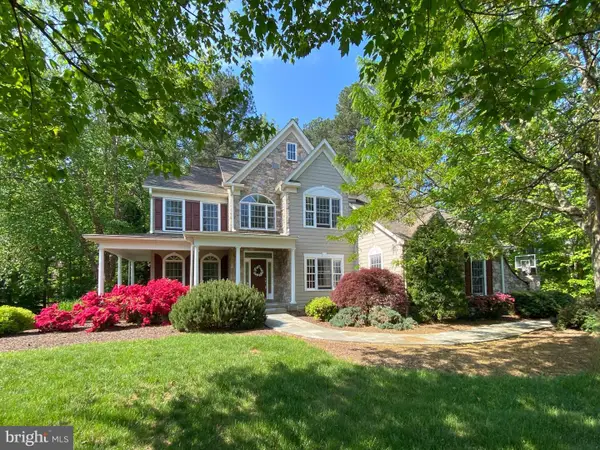 $699,900Active4 beds 5 baths4,560 sq. ft.
$699,900Active4 beds 5 baths4,560 sq. ft.11800 Fawn Lake Pkwy, SPOTSYLVANIA, VA 22551
MLS# VASP2035542Listed by: FAWN LAKE REAL ESTATE COMPANY - New
 $325,000Active3 beds 2 baths1,248 sq. ft.
$325,000Active3 beds 2 baths1,248 sq. ft.Address Withheld By Seller, Spotsylvania, VA 22551
MLS# VASP2035466Listed by: BERKSHIRE HATHAWAY HOMESERVICES PENFED REALTY - New
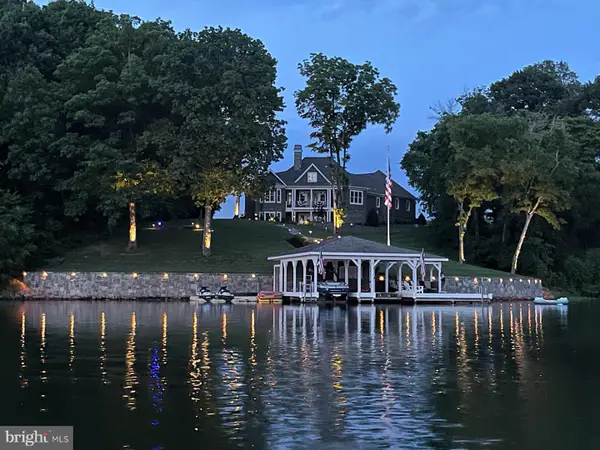 $2,395,000Active5 beds 5 baths3,832 sq. ft.
$2,395,000Active5 beds 5 baths3,832 sq. ft.6604 Morning Dew Dr, MINERAL, VA 23117
MLS# VASP2035460Listed by: LONG & FOSTER REAL ESTATE, INC.  $350,000Pending0.79 Acres
$350,000Pending0.79 Acres11201 Bridgewater Ln, SPOTSYLVANIA, VA 22551
MLS# VASP2035464Listed by: BELCHER REAL ESTATE, LLC.

