11217 Field Circle, SPOTSYLVANIA, VA 22551
Local realty services provided by:Better Homes and Gardens Real Estate GSA Realty
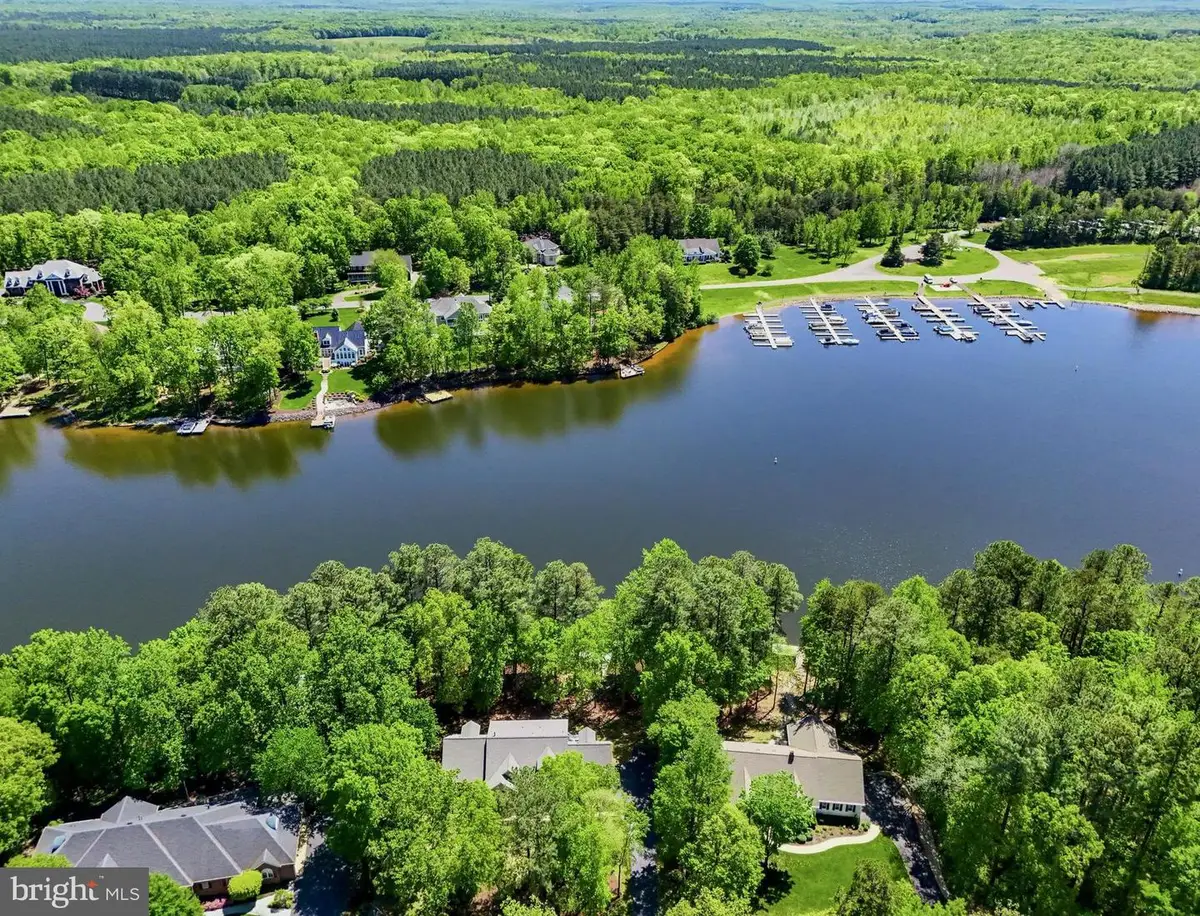

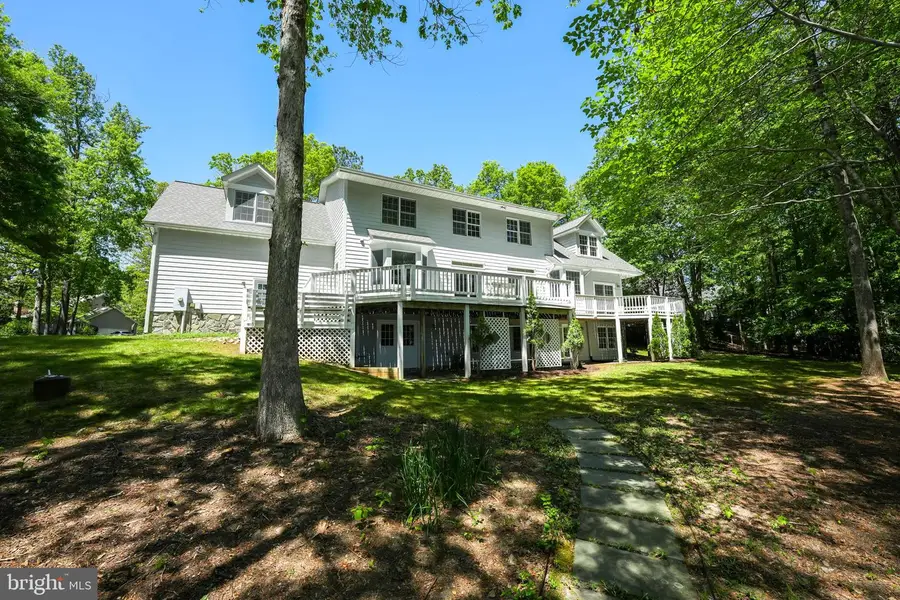
11217 Field Circle,SPOTSYLVANIA, VA 22551
$1,400,000
- 6 Beds
- 4 Baths
- 4,900 sq. ft.
- Single family
- Pending
Listed by:maribel l barker
Office:fawn lake real estate company
MLS#:VASP2032672
Source:BRIGHTMLS
Price summary
- Price:$1,400,000
- Price per sq. ft.:$285.71
- Monthly HOA dues:$283.58
About this home
Located in the prestigious Fawn Lake Community, this Beautiful Waterfront Cape boasts 157 feet of shoreline with breathtaking lake views and offers the perfect setting to create the ultimate waterfront lifestyle you have been dreaming of! First time offered, this lakeside retreat features a semi-open floor plan that can be easily enhanced with cosmetic updates. A Family Room that sits at the center of the home features a gas fireplace and glass doors offering access to the deck and spectacular lake views. A beautiful Study with built-in bookcases offers an ideal space for working while enjoying the incredible waterfront scenery. The spacious Kitchen flows into a charming Breakfast area with large windows overlooking the lake. An adjoining Dining Room is perfect for formal gatherings. The Main level Owner's Suite with a private Bath and a large walk-in closet features French Doors that provide private access to the expansive deck. Upstairs, a huge Family Room with large windows inviting plenty of natural light and views of the calming waters is anchored by three spacious Bedrooms with walk-in closets and a Full Bath.
The finished walk-out Basement, with a Rec Room, two Bedrooms, Full Bath and several unfinished areas, offers endless potential for living options and future expansion. Large windows and glass doors offer incredible lake views and access to the idyllic private backyard oasis.
This special property provides endless possibilities to reimagine and create your Dream Lake House with incredible entertaining and outdoor living options.
With 157 feet of waterfront frontage, the possibilities are endless. Imagine kayaking, fishing, swimming, or boating right from your private dock! You can even watch the Annual Fawn Lake Fourth of July Fireworks from your own backyard! Embrace the serenity of this waterfront sanctuary and this opportunity to savor the ultimate Fawn Lake lifestyle!
Recent upgrades include a new Roof in 2023 and new HVAC System in 2024! Come experience what the Fawn Lake lifestyle is all about where every day is a vacation! Located within walking distance to the Country Club Restaurants, tennis, golf, beach, fitness center, marina and all the wonderful amenities Fawn Lake has to offer! *** The exclusive gated Fawn Lake Community offers amazing amenities such as a boating recreational lake, soccer & ball fields, basketball & pickle ball courts, dog park, volleyball courts, walking trails, Club House, marina, fitness center, Lakeside Restaurants, Country Club, playgrounds, and so much more! Located on the countryside near protected park lands and only a few miles to the farm market, wineries and award winning brewery!
Contact an agent
Home facts
- Year built:1993
- Listing Id #:VASP2032672
- Added:108 day(s) ago
- Updated:August 17, 2025 at 07:24 AM
Rooms and interior
- Bedrooms:6
- Total bathrooms:4
- Full bathrooms:3
- Half bathrooms:1
- Living area:4,900 sq. ft.
Heating and cooling
- Cooling:Central A/C, Energy Star Cooling System, Programmable Thermostat
- Heating:Central, Energy Star Heating System, Propane - Leased
Structure and exterior
- Roof:Architectural Shingle
- Year built:1993
- Building area:4,900 sq. ft.
- Lot area:0.65 Acres
Schools
- High school:RIVERBEND
- Middle school:NI RIVER
- Elementary school:BROCK ROAD
Utilities
- Water:Public
- Sewer:Public Sewer
Finances and disclosures
- Price:$1,400,000
- Price per sq. ft.:$285.71
- Tax amount:$7,987 (2024)
New listings near 11217 Field Circle
- New
 $360,000Active3 beds 2 baths1,190 sq. ft.
$360,000Active3 beds 2 baths1,190 sq. ft.13537 Alva Brooks Ln, SPOTSYLVANIA, VA 22551
MLS# VASP2035492Listed by: LAKE ANNA ISLAND REALTY - New
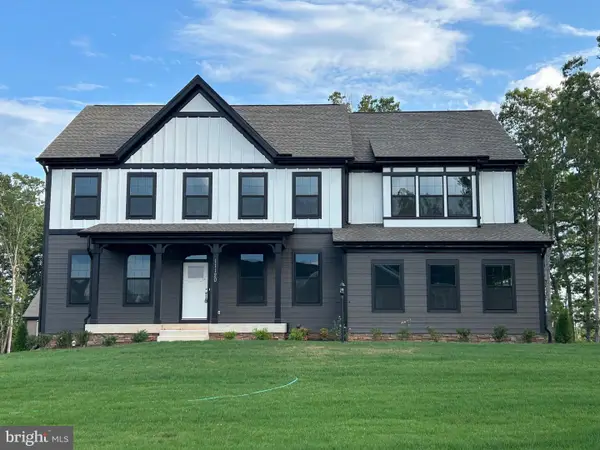 $798,810Active6 beds 4 baths4,870 sq. ft.
$798,810Active6 beds 4 baths4,870 sq. ft.11120 Brandermill Park, SPOTSYLVANIA, VA 22551
MLS# VASP2035564Listed by: COLDWELL BANKER ELITE - New
 $584,900Active4 beds 3 baths2,184 sq. ft.
$584,900Active4 beds 3 baths2,184 sq. ft.10516 Piney Branch Rd, SPOTSYLVANIA, VA 22553
MLS# VASP2035508Listed by: CENTURY 21 REDWOOD REALTY - Coming Soon
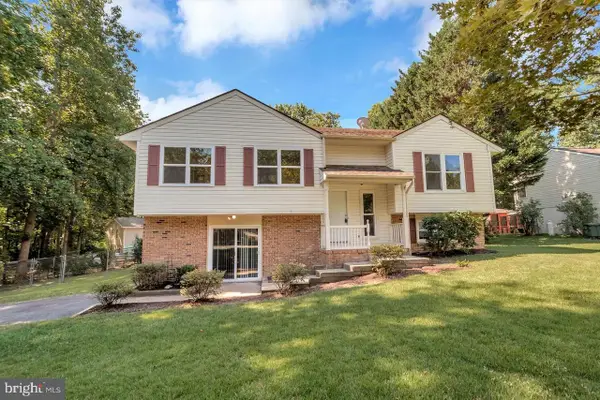 $398,000Coming Soon4 beds 3 baths
$398,000Coming Soon4 beds 3 baths312 Cooper St, SPOTSYLVANIA, VA 22551
MLS# VASP2035544Listed by: BERKSHIRE HATHAWAY HOMESERVICES PENFED REALTY - New
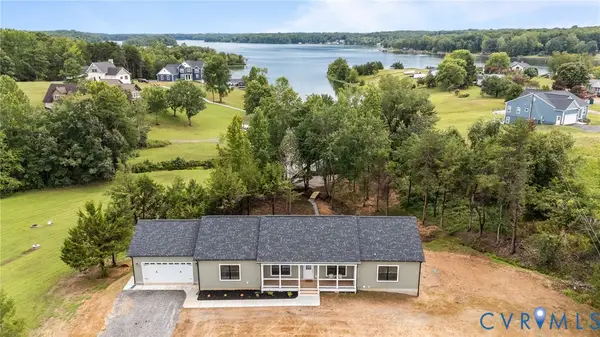 $1,150,000Active4 beds 3 baths3,402 sq. ft.
$1,150,000Active4 beds 3 baths3,402 sq. ft.6206 Stubbs Cove Lane, Spotsylvania, VA 22551
MLS# 2522938Listed by: EXP REALTY LLC - New
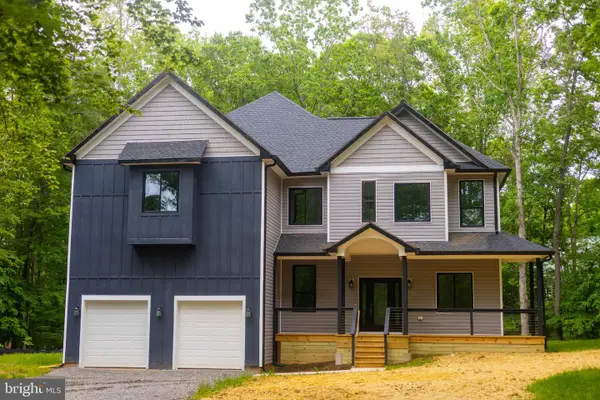 $969,254Active3 beds 3 baths4,624 sq. ft.
$969,254Active3 beds 3 baths4,624 sq. ft.6103 Belmont, MINERAL, VA 23117
MLS# VASP2034996Listed by: CENTURY 21 NEW MILLENNIUM - New
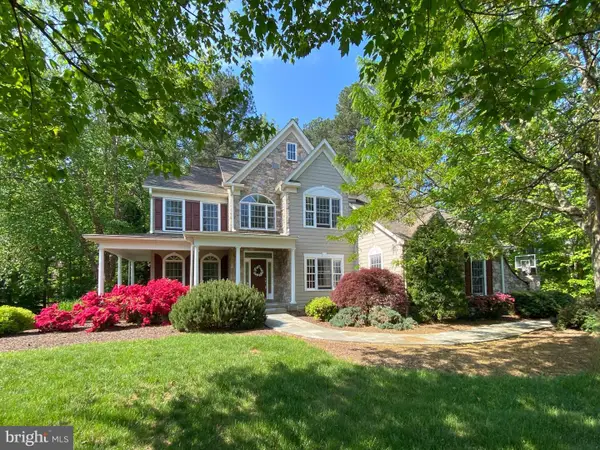 $699,900Active4 beds 5 baths4,560 sq. ft.
$699,900Active4 beds 5 baths4,560 sq. ft.11800 Fawn Lake Pkwy, SPOTSYLVANIA, VA 22551
MLS# VASP2035542Listed by: FAWN LAKE REAL ESTATE COMPANY - New
 $325,000Active3 beds 2 baths1,248 sq. ft.
$325,000Active3 beds 2 baths1,248 sq. ft.Address Withheld By Seller, Spotsylvania, VA 22551
MLS# VASP2035466Listed by: BERKSHIRE HATHAWAY HOMESERVICES PENFED REALTY - New
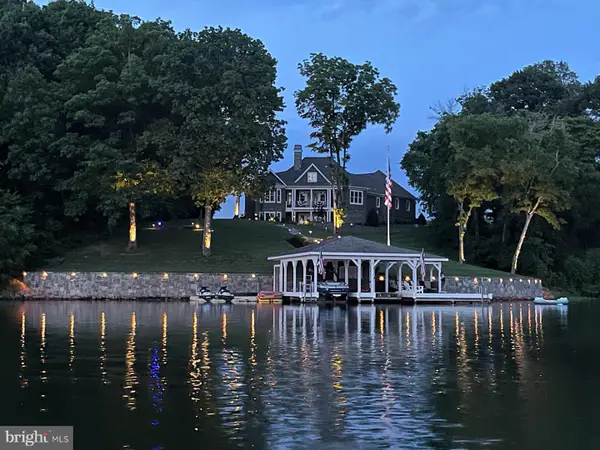 $2,395,000Active5 beds 5 baths3,832 sq. ft.
$2,395,000Active5 beds 5 baths3,832 sq. ft.6604 Morning Dew Dr, MINERAL, VA 23117
MLS# VASP2035460Listed by: LONG & FOSTER REAL ESTATE, INC.  $350,000Pending0.79 Acres
$350,000Pending0.79 Acres11201 Bridgewater Ln, SPOTSYLVANIA, VA 22551
MLS# VASP2035464Listed by: BELCHER REAL ESTATE, LLC.

