11304 Chivalry Chase Ln, SPOTSYLVANIA, VA 22551
Local realty services provided by:Better Homes and Gardens Real Estate Cassidon Realty
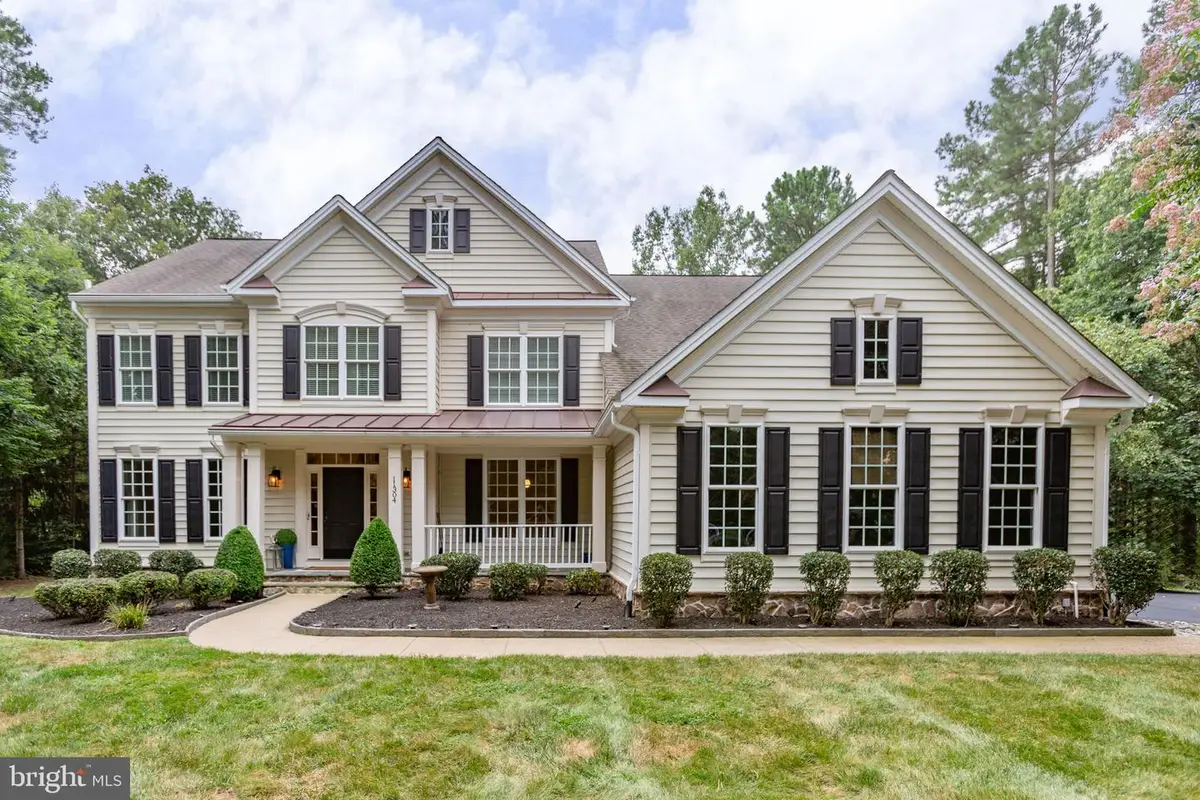
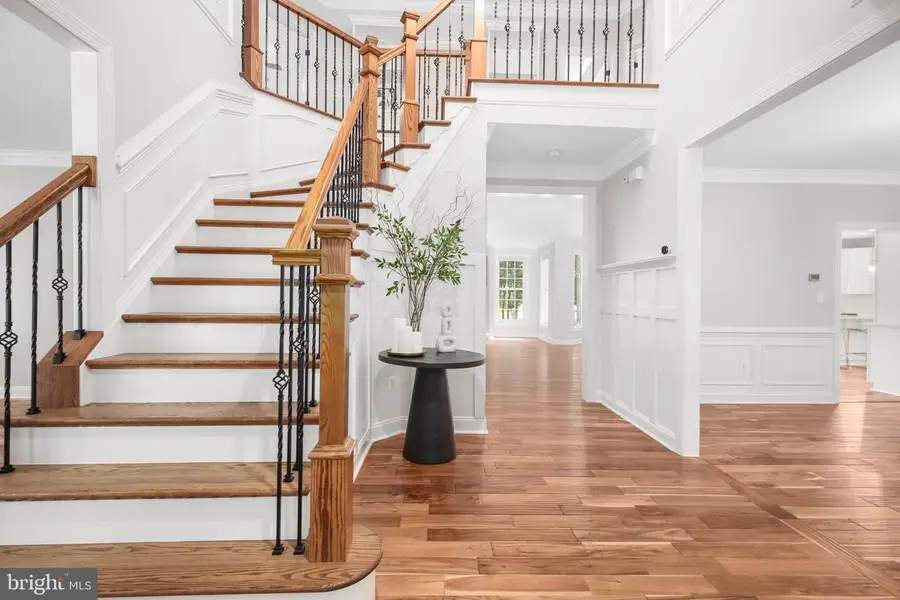
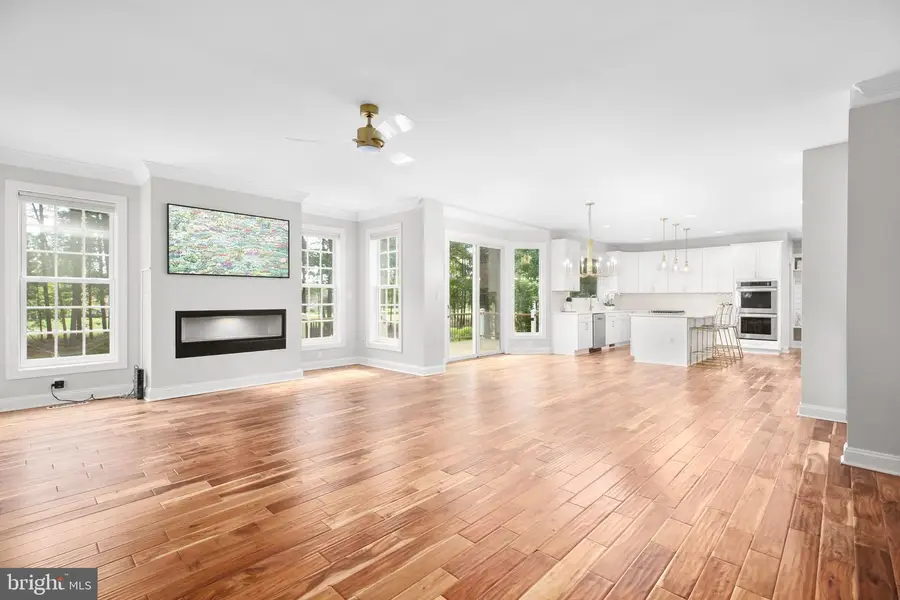
Listed by:sarah keddie
Office:coldwell banker elite
MLS#:VASP2035520
Source:BRIGHTMLS
Price summary
- Price:$1,020,000
- Price per sq. ft.:$184.35
- Monthly HOA dues:$283.58
About this home
Renovated turn-key home overlooking the scenic 6th fairway in the gated Fawn Lake community! This stunning property features a traditional open floor plan with a brand-new gourmet kitchen renovated in 2022 boasting quartz counters, herringbone tile backsplash, stainless steel appliances, integrated paneled refrigerator, a massive island with pendant lighting, large casement Pella window over farm sink, gas cooktop, double glass doors to pantry, and sunny breakfast area with brand new Pella seamless windows and door with incredible golf course views. Entertain guests with the home's mini bar with built-in beverage cooler and lighted glass display cabinetry. The main level offers a grand two-story foyer with new Craftsman style hardwood stairs with box newel posts and rod iron balusters, as well as elegant upgraded modern chandelier. The home's living room and formal dining room is complete with wainscoting , crown molding, and upgraded modern fixtures. The family room with gas inset fireplace is open to the kitchen to ease in entertaining and living space. Off of the family room are glass french doors leading to the home's private study with scenic golf course view. The powder room was renovated with top of the line updated vanity and ceramic tile. Off of the kitchen is the mudroom with built-in bench seating and cubbies, as well as the laundry room with cabinetry for abundant storage, granite countertops, and floating shelves.
Upstairs, the luxurious owner’s suite includes a sitting area with lit tray ceilings and coffee/wine bar with mini refrigerator, spa bath with soaking tub, dual vanities, and walk-in closet with hardwood floors and custom built-in closet system. Two bedrooms share a full Jack and Jill bath with dual vanities, linen closet, and bench seating, while two additional bedrooms share another full bath. All bedrooms have custom built-in closet systems. An open loft with custom bookcases and reading nook completes the upper level.
As you descend to the lower level, the stairs are dressed with wonderful custom molding and gorgeous LVP flooring runs throughout. You are greeted by a stunning lower level foyer complete with custom built-ins. This lower level is truly designed for entertaining or can be used as a fantastic in-law/aupair suite with a large recreation room, inset gas fireplace with shiplap walls and media cabinetry. The lower levels secondary kitchen offers granite countertops, beautiful cabinetry, refrigerator, built-in microwave, and dishwasher. The optional bedroom is complete with stunning custom wainscoting and full closet with custom built-in closet system. The lower level full bath has been updated and includes ceramic tile flooring, tiled tub/shower, and granite topped vanity. There is an additional storage room and exercise area.
Outdoor living shines with a maintenance-free deck with solar lighting, stone patio with knee walls for additional seating, stacked-stone fire pit, landscaped grounds, and in-ground irrigation. Oversized 3-car garage with cabinets and Level 2 EV charger. Newer HVAC and water heater (2019), and over $96K in home renovations completed in 2022 (see full list in document section).
Enjoy resort-style amenities in Fawn Lake's gated community including 24 hour security, an 18-hole award winning golf course, lake with marina, clubhouse, fitness center, walking trails, sports courts, dining, bar/lounge, canoe park, fishing areas, and more. Located near parkland, wineries, breweries, and local markets—this home combines luxury living that you cannot find anywhere in the Fredericksburg Region and with an unbeatable location!
Contact an agent
Home facts
- Year built:2006
- Listing Id #:VASP2035520
- Added:37 day(s) ago
- Updated:August 17, 2025 at 01:52 PM
Rooms and interior
- Bedrooms:5
- Total bathrooms:5
- Full bathrooms:4
- Half bathrooms:1
- Living area:5,533 sq. ft.
Heating and cooling
- Cooling:Ceiling Fan(s), Central A/C, Energy Star Cooling System, Programmable Thermostat, Zoned
- Heating:Central, Energy Star Heating System, Heat Pump(s), Programmable Thermostat, Propane - Owned
Structure and exterior
- Roof:Architectural Shingle
- Year built:2006
- Building area:5,533 sq. ft.
- Lot area:1.03 Acres
Schools
- High school:RIVERBEND
- Middle school:NI RIVER
- Elementary school:BROCK ROAD
Utilities
- Water:Public
- Sewer:Public Sewer
Finances and disclosures
- Price:$1,020,000
- Price per sq. ft.:$184.35
- Tax amount:$5,705 (2024)
New listings near 11304 Chivalry Chase Ln
- New
 $360,000Active3 beds 2 baths1,190 sq. ft.
$360,000Active3 beds 2 baths1,190 sq. ft.13537 Alva Brooks Ln, SPOTSYLVANIA, VA 22551
MLS# VASP2035492Listed by: LAKE ANNA ISLAND REALTY - New
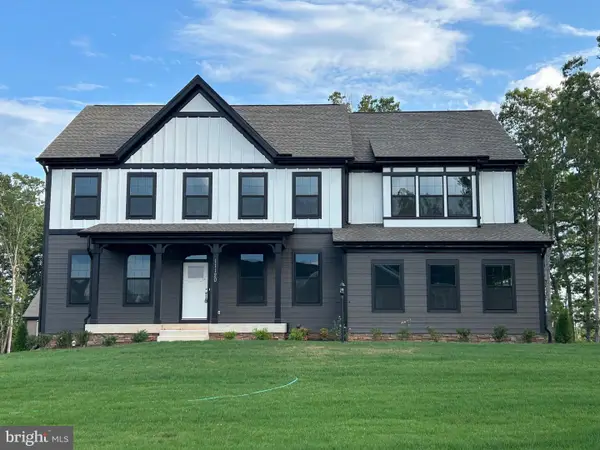 $798,810Active6 beds 4 baths4,870 sq. ft.
$798,810Active6 beds 4 baths4,870 sq. ft.11120 Brandermill Park, SPOTSYLVANIA, VA 22551
MLS# VASP2035564Listed by: COLDWELL BANKER ELITE - New
 $584,900Active4 beds 3 baths2,184 sq. ft.
$584,900Active4 beds 3 baths2,184 sq. ft.10516 Piney Branch Rd, SPOTSYLVANIA, VA 22553
MLS# VASP2035508Listed by: CENTURY 21 REDWOOD REALTY - Coming Soon
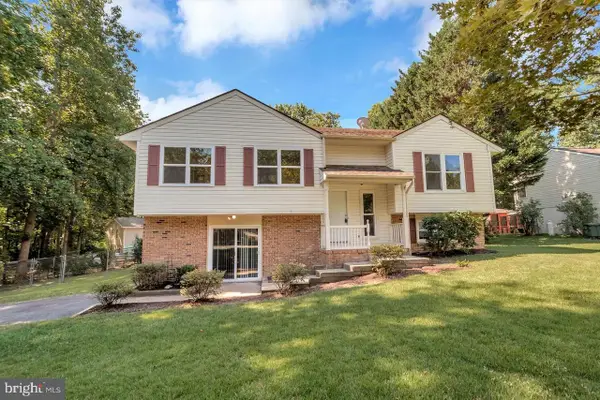 $398,000Coming Soon4 beds 3 baths
$398,000Coming Soon4 beds 3 baths312 Cooper St, SPOTSYLVANIA, VA 22551
MLS# VASP2035544Listed by: BERKSHIRE HATHAWAY HOMESERVICES PENFED REALTY - New
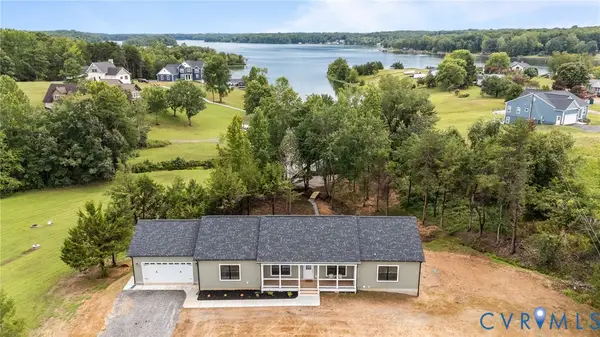 $1,150,000Active4 beds 3 baths3,402 sq. ft.
$1,150,000Active4 beds 3 baths3,402 sq. ft.6206 Stubbs Cove Lane, Spotsylvania, VA 22551
MLS# 2522938Listed by: EXP REALTY LLC - New
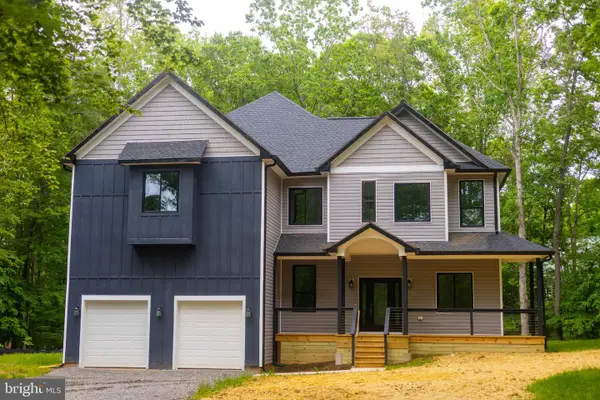 $969,254Active3 beds 3 baths4,624 sq. ft.
$969,254Active3 beds 3 baths4,624 sq. ft.6103 Belmont, MINERAL, VA 23117
MLS# VASP2034996Listed by: CENTURY 21 NEW MILLENNIUM - New
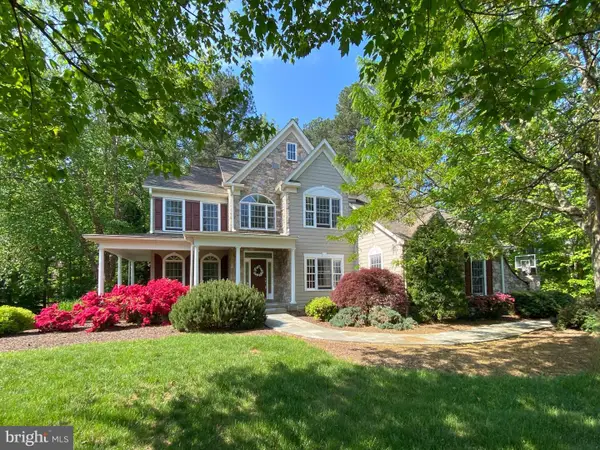 $699,900Active4 beds 5 baths4,560 sq. ft.
$699,900Active4 beds 5 baths4,560 sq. ft.11800 Fawn Lake Pkwy, SPOTSYLVANIA, VA 22551
MLS# VASP2035542Listed by: FAWN LAKE REAL ESTATE COMPANY - New
 $325,000Active3 beds 2 baths1,248 sq. ft.
$325,000Active3 beds 2 baths1,248 sq. ft.Address Withheld By Seller, Spotsylvania, VA 22551
MLS# VASP2035466Listed by: BERKSHIRE HATHAWAY HOMESERVICES PENFED REALTY - New
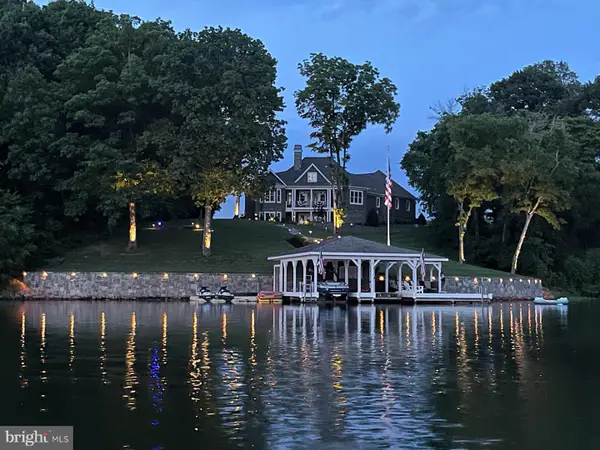 $2,395,000Active5 beds 5 baths3,832 sq. ft.
$2,395,000Active5 beds 5 baths3,832 sq. ft.6604 Morning Dew Dr, MINERAL, VA 23117
MLS# VASP2035460Listed by: LONG & FOSTER REAL ESTATE, INC.  $350,000Pending0.79 Acres
$350,000Pending0.79 Acres11201 Bridgewater Ln, SPOTSYLVANIA, VA 22551
MLS# VASP2035464Listed by: BELCHER REAL ESTATE, LLC.

