11306 Stonewall Jackson Dr, SPOTSYLVANIA, VA 22551
Local realty services provided by:Better Homes and Gardens Real Estate Valley Partners



11306 Stonewall Jackson Dr,SPOTSYLVANIA, VA 22551
$1,775,000
- 4 Beds
- 5 Baths
- 8,390 sq. ft.
- Single family
- Pending
Listed by:kathleen hayden
Office:long & foster real estate, inc.
MLS#:VASP2032214
Source:BRIGHTMLS
Price summary
- Price:$1,775,000
- Price per sq. ft.:$211.56
- Monthly HOA dues:$283.58
About this home
First time offered for sale - a stunning, custom built estate home on prime Fawn Lake waterfront. With elements of a French Provincial villa, the expansive layout has gorgeous Lake views from almost every room and elegant architectural details throughout. 134 ft of shoreline at the mouth of a large cove, is the perfect location to enjoy sunsets over the main lake and protected, low wake activity at your dock.
The main level primary suite has broad Lake views from the bedroom and attached sitting area. It has a large, elegant bath and two walk-in closets that even have closets inside them! No shortage of storage space in this home! The beautifully landscaped entrance to the home brings you through the foyer and into the sunlit vaulted living room and adjacent formal dining room each with gorgeous Lake views. The large gourmet kitchen has an informal dining area and adjacent laundry room with tons of extra pantry storage. A Sub Zero refrigerator, double oven, indoor grill, beverage frig and dedicated ice maker are just some of the extras in this chef's kitchen. Adjoining the kitchen is the large family room with a coffered ceiling, gas fireplace and french doors to a beautiful 4 season sun room looking out to the Lake and deck. Upstairs are two en suite bedrooms, each with Lake views. A fourth bedroom on the main floor has custom built-in shelving and is used as a library. The lower level has an entertainment room with a walk out to the Lake, a huge office with a wall of windows overlooking the Lake and an expansive workshop that is outfitted with a garage door for easy storing of all your Lake toys and lawn equipment. In addition, there is a full bath and two large storage rooms. The garage is an over-sized 2 and 1/2 car design with a level entry into the home. There are 4 heating and cooling zones to customize the temperatures throughout the house and an owned propane tank for the back-up warm heat and cooking. Many of the mechanicals and the roof have been replaced. Located just a short distance from the many Fawn Lake amenities, this truly exceptional Lake home is ready for its new owners to start enjoying the dream of lake living.
****The gated Fawn Lake community is one of a kind with it's own lake, marina and beach for boating, fishing, and swimming, an award winning golf course, 2 lakefront restaurants, tennis, pickle ball, playgrounds, miles of walking paths, a community pool overlooking the Lake, fitness center, clubs and activities for all ages and more! Highly rated schools and convenient to Fredericksburg and Rt 95, or work from home while living in this beautiful resort style community.
Contact an agent
Home facts
- Year built:1997
- Listing Id #:VASP2032214
- Added:119 day(s) ago
- Updated:August 17, 2025 at 07:24 AM
Rooms and interior
- Bedrooms:4
- Total bathrooms:5
- Full bathrooms:4
- Half bathrooms:1
- Living area:8,390 sq. ft.
Heating and cooling
- Cooling:Ceiling Fan(s), Central A/C
- Heating:Electric, Heat Pump - Gas BackUp, Propane - Owned
Structure and exterior
- Roof:Architectural Shingle
- Year built:1997
- Building area:8,390 sq. ft.
- Lot area:0.66 Acres
Schools
- High school:RIVERBEND
- Middle school:NI RIVER
- Elementary school:BROCK ROAD
Utilities
- Water:Public
- Sewer:Public Sewer
Finances and disclosures
- Price:$1,775,000
- Price per sq. ft.:$211.56
- Tax amount:$11,608 (2024)
New listings near 11306 Stonewall Jackson Dr
- New
 $360,000Active3 beds 2 baths1,190 sq. ft.
$360,000Active3 beds 2 baths1,190 sq. ft.13537 Alva Brooks Ln, SPOTSYLVANIA, VA 22551
MLS# VASP2035492Listed by: LAKE ANNA ISLAND REALTY - New
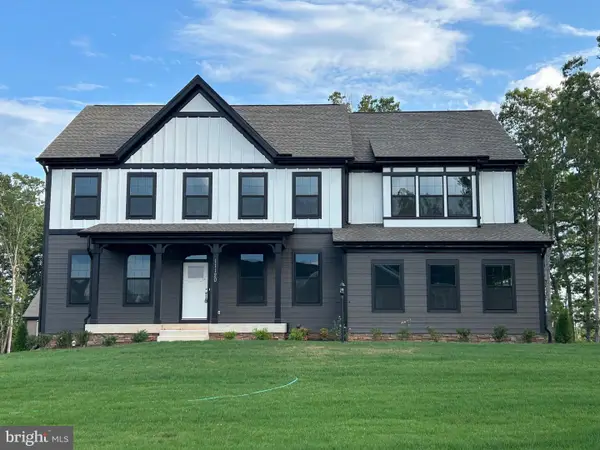 $798,810Active6 beds 4 baths4,870 sq. ft.
$798,810Active6 beds 4 baths4,870 sq. ft.11120 Brandermill Park, SPOTSYLVANIA, VA 22551
MLS# VASP2035564Listed by: COLDWELL BANKER ELITE - New
 $584,900Active4 beds 3 baths2,184 sq. ft.
$584,900Active4 beds 3 baths2,184 sq. ft.10516 Piney Branch Rd, SPOTSYLVANIA, VA 22553
MLS# VASP2035508Listed by: CENTURY 21 REDWOOD REALTY - Coming Soon
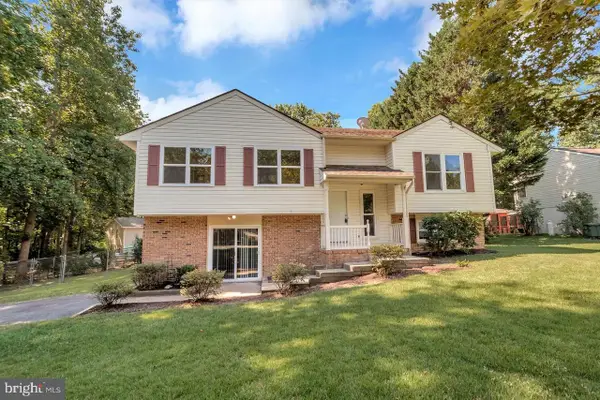 $398,000Coming Soon4 beds 3 baths
$398,000Coming Soon4 beds 3 baths312 Cooper St, SPOTSYLVANIA, VA 22551
MLS# VASP2035544Listed by: BERKSHIRE HATHAWAY HOMESERVICES PENFED REALTY - New
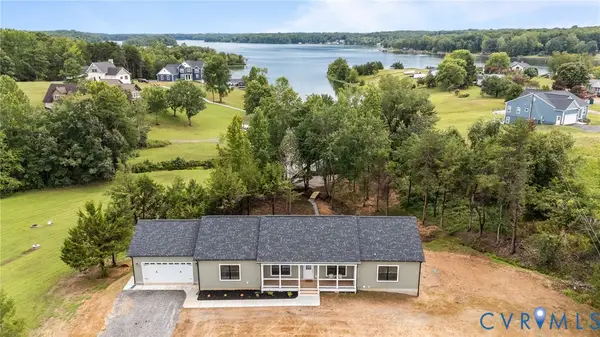 $1,150,000Active4 beds 3 baths3,402 sq. ft.
$1,150,000Active4 beds 3 baths3,402 sq. ft.6206 Stubbs Cove Lane, Spotsylvania, VA 22551
MLS# 2522938Listed by: EXP REALTY LLC - New
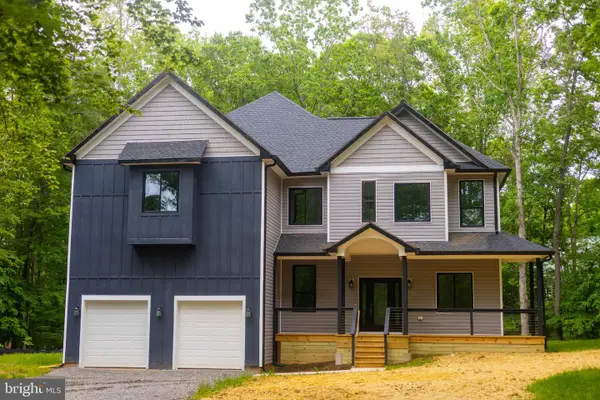 $969,254Active3 beds 3 baths4,624 sq. ft.
$969,254Active3 beds 3 baths4,624 sq. ft.6103 Belmont, MINERAL, VA 23117
MLS# VASP2034996Listed by: CENTURY 21 NEW MILLENNIUM - New
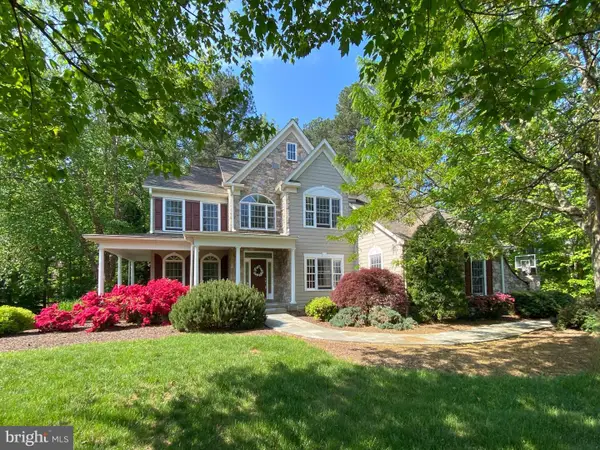 $699,900Active4 beds 5 baths4,560 sq. ft.
$699,900Active4 beds 5 baths4,560 sq. ft.11800 Fawn Lake Pkwy, SPOTSYLVANIA, VA 22551
MLS# VASP2035542Listed by: FAWN LAKE REAL ESTATE COMPANY - New
 $325,000Active3 beds 2 baths1,248 sq. ft.
$325,000Active3 beds 2 baths1,248 sq. ft.Address Withheld By Seller, Spotsylvania, VA 22551
MLS# VASP2035466Listed by: BERKSHIRE HATHAWAY HOMESERVICES PENFED REALTY - New
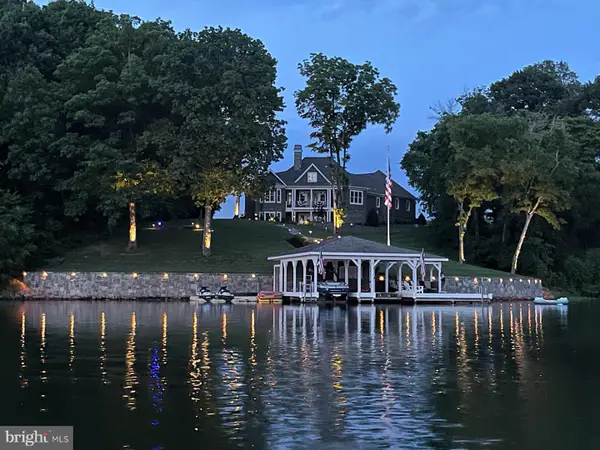 $2,395,000Active5 beds 5 baths3,832 sq. ft.
$2,395,000Active5 beds 5 baths3,832 sq. ft.6604 Morning Dew Dr, MINERAL, VA 23117
MLS# VASP2035460Listed by: LONG & FOSTER REAL ESTATE, INC.  $350,000Pending0.79 Acres
$350,000Pending0.79 Acres11201 Bridgewater Ln, SPOTSYLVANIA, VA 22551
MLS# VASP2035464Listed by: BELCHER REAL ESTATE, LLC.

