11326 Oakville Ln, SPOTSYLVANIA, VA 22551
Local realty services provided by:Better Homes and Gardens Real Estate Murphy & Co.
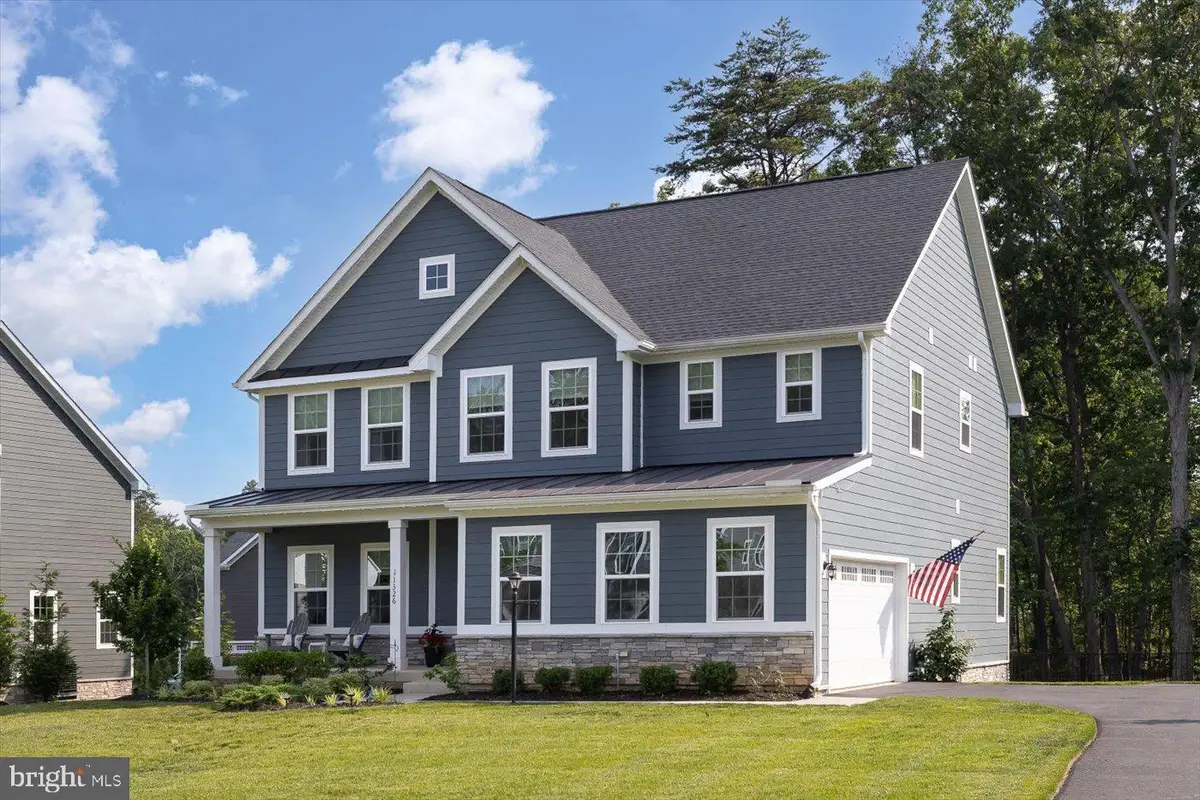
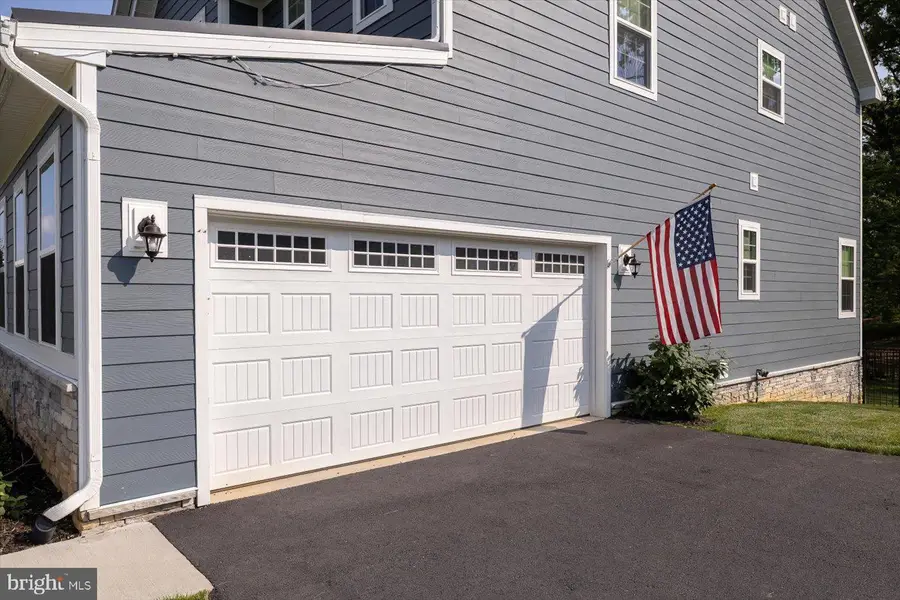
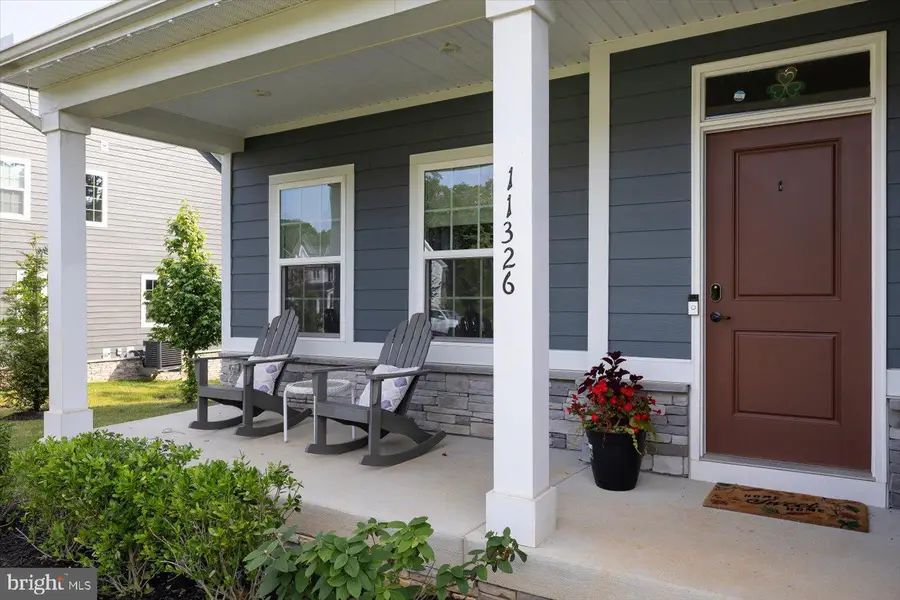
Listed by:allison n kennedy
Office:keller williams capital properties
MLS#:VASP2034922
Source:BRIGHTMLS
Price summary
- Price:$779,000
- Price per sq. ft.:$186.77
- Monthly HOA dues:$283.58
About this home
Welcome home to 11326 Oakville Lane. Located in the renowned community of Fawn Lake, this like-new 5 bedroom, 4 bathroom home is only 3 years young, and features elegance and class around every corner. Built in 2022 and boasting over 4,100 square feet of finished space, there is plenty of room to spread out, and makes for a fantastic location to host or entertain guests. If you are looking for a main-level bedroom, look no further. This home features a nice-sized main-level bedroom, complete with a closet and a full bathroom. The open concept kitchen-living area is stunning. The gourmet kitchen features a massive island, quartz counter tops, a walk-in pantry, double-oven, extra tall cabinets, and a tasteful backsplash. Included in this space, there is also an eat-in dining area as well as the living room with a gorgeous gas fireplace. Rounding out the main level is a bonus room, which can be used as an office, flex area, or formal dining room. Upstairs you will find the primary bedroom with tray ceilings, a large walk-in closet, and an attached full en-suite complete with dual sinks, a second walk-in closet, and a walk-in shower. 3 other nice-sized bedrooms, another full bathroom, launrdy room, and a 2nd Family Room round out the top floor. Downstairs in the basement, you are greeted by a phenomenal custom-made bar, great for unwinding after a long day. The bar top is made from a solid piece of Bomonga wood sourced in Africa, and was hand-cut and stained with meticulous care. It truly is a one-of-a-kind piece of art. The basement area also includes a large family room, a 4th full bathroom, a few areas for storage, and a double door which leads to the backyard. The backyard is fully fenced and has a fantastic trex deck with stairs that lead down to a lovely paver path and patio, great for a fire on those cozy nights. You don’t want to miss the opportunity to see all that this house has to offer!
Contact an agent
Home facts
- Year built:2022
- Listing Id #:VASP2034922
- Added:26 day(s) ago
- Updated:August 18, 2025 at 04:33 AM
Rooms and interior
- Bedrooms:5
- Total bathrooms:4
- Full bathrooms:4
- Living area:4,171 sq. ft.
Heating and cooling
- Cooling:Central A/C
- Heating:Central, Propane - Leased
Structure and exterior
- Roof:Architectural Shingle
- Year built:2022
- Building area:4,171 sq. ft.
- Lot area:0.38 Acres
Schools
- High school:RIVERBEND
- Middle school:NI RIVER
- Elementary school:BROCK ROAD
Utilities
- Water:Public
- Sewer:Public Sewer
Finances and disclosures
- Price:$779,000
- Price per sq. ft.:$186.77
- Tax amount:$4,578 (2024)
New listings near 11326 Oakville Ln
- New
 $360,000Active3 beds 2 baths1,190 sq. ft.
$360,000Active3 beds 2 baths1,190 sq. ft.13537 Alva Brooks Ln, SPOTSYLVANIA, VA 22551
MLS# VASP2035492Listed by: LAKE ANNA ISLAND REALTY - New
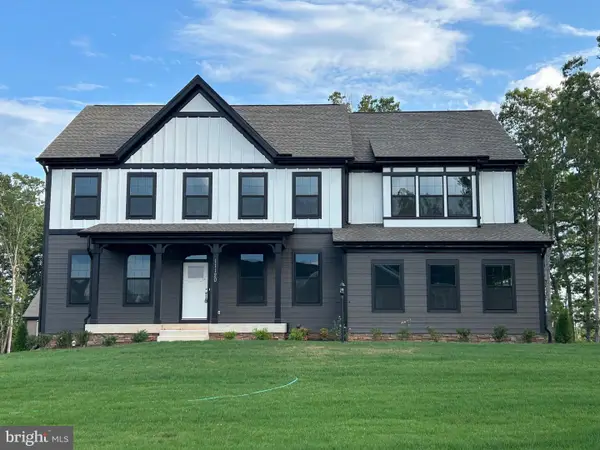 $798,810Active6 beds 4 baths4,870 sq. ft.
$798,810Active6 beds 4 baths4,870 sq. ft.11120 Brandermill Park, SPOTSYLVANIA, VA 22551
MLS# VASP2035564Listed by: COLDWELL BANKER ELITE - New
 $584,900Active4 beds 3 baths2,184 sq. ft.
$584,900Active4 beds 3 baths2,184 sq. ft.10516 Piney Branch Rd, SPOTSYLVANIA, VA 22553
MLS# VASP2035508Listed by: CENTURY 21 REDWOOD REALTY - Coming Soon
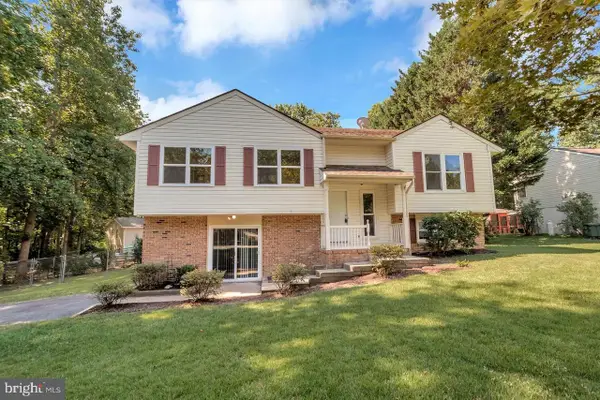 $398,000Coming Soon4 beds 3 baths
$398,000Coming Soon4 beds 3 baths312 Cooper St, SPOTSYLVANIA, VA 22551
MLS# VASP2035544Listed by: BERKSHIRE HATHAWAY HOMESERVICES PENFED REALTY - New
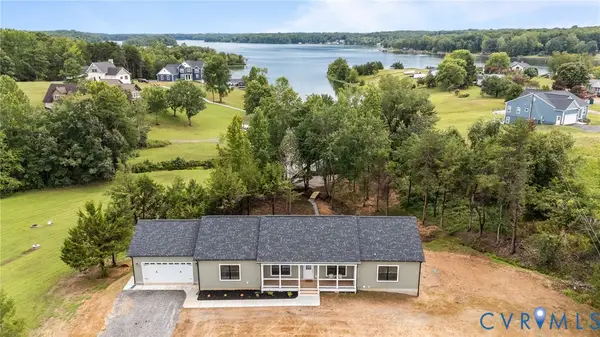 $1,150,000Active4 beds 3 baths3,402 sq. ft.
$1,150,000Active4 beds 3 baths3,402 sq. ft.6206 Stubbs Cove Lane, Spotsylvania, VA 22551
MLS# 2522938Listed by: EXP REALTY LLC - New
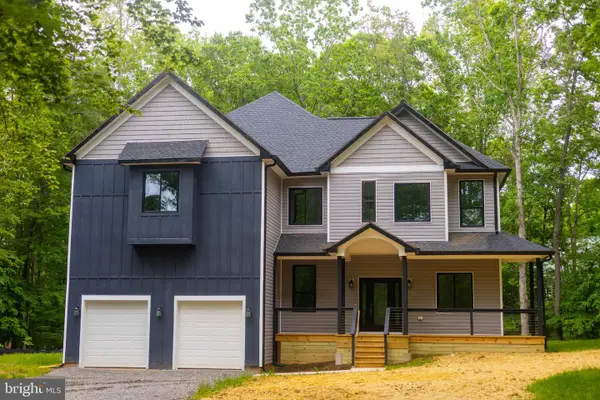 $969,254Active3 beds 3 baths4,624 sq. ft.
$969,254Active3 beds 3 baths4,624 sq. ft.6103 Belmont, MINERAL, VA 23117
MLS# VASP2034996Listed by: CENTURY 21 NEW MILLENNIUM - New
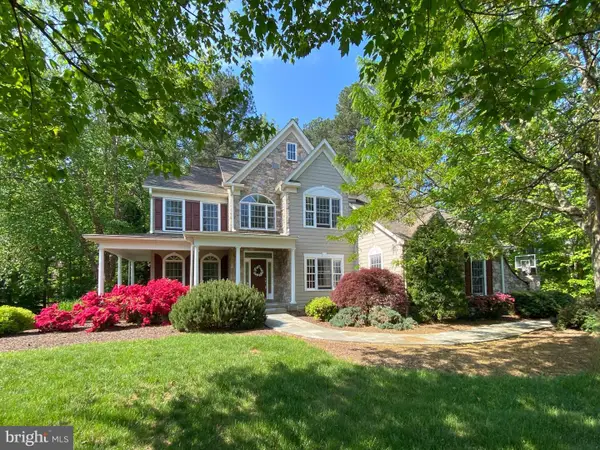 $699,900Active4 beds 5 baths4,560 sq. ft.
$699,900Active4 beds 5 baths4,560 sq. ft.11800 Fawn Lake Pkwy, SPOTSYLVANIA, VA 22551
MLS# VASP2035542Listed by: FAWN LAKE REAL ESTATE COMPANY - New
 $325,000Active3 beds 2 baths1,248 sq. ft.
$325,000Active3 beds 2 baths1,248 sq. ft.Address Withheld By Seller, Spotsylvania, VA 22551
MLS# VASP2035466Listed by: BERKSHIRE HATHAWAY HOMESERVICES PENFED REALTY 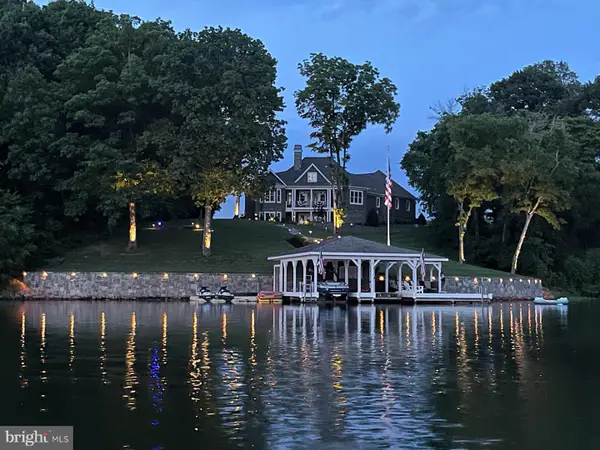 $2,395,000Pending5 beds 5 baths3,832 sq. ft.
$2,395,000Pending5 beds 5 baths3,832 sq. ft.6604 Morning Dew Dr, MINERAL, VA 23117
MLS# VASP2035460Listed by: LONG & FOSTER REAL ESTATE, INC. $350,000Pending0.79 Acres
$350,000Pending0.79 Acres11201 Bridgewater Ln, SPOTSYLVANIA, VA 22551
MLS# VASP2035464Listed by: BELCHER REAL ESTATE, LLC.

