11402 Chivalry Chase Ln, SPOTSYLVANIA, VA 22551
Local realty services provided by:Better Homes and Gardens Real Estate Maturo
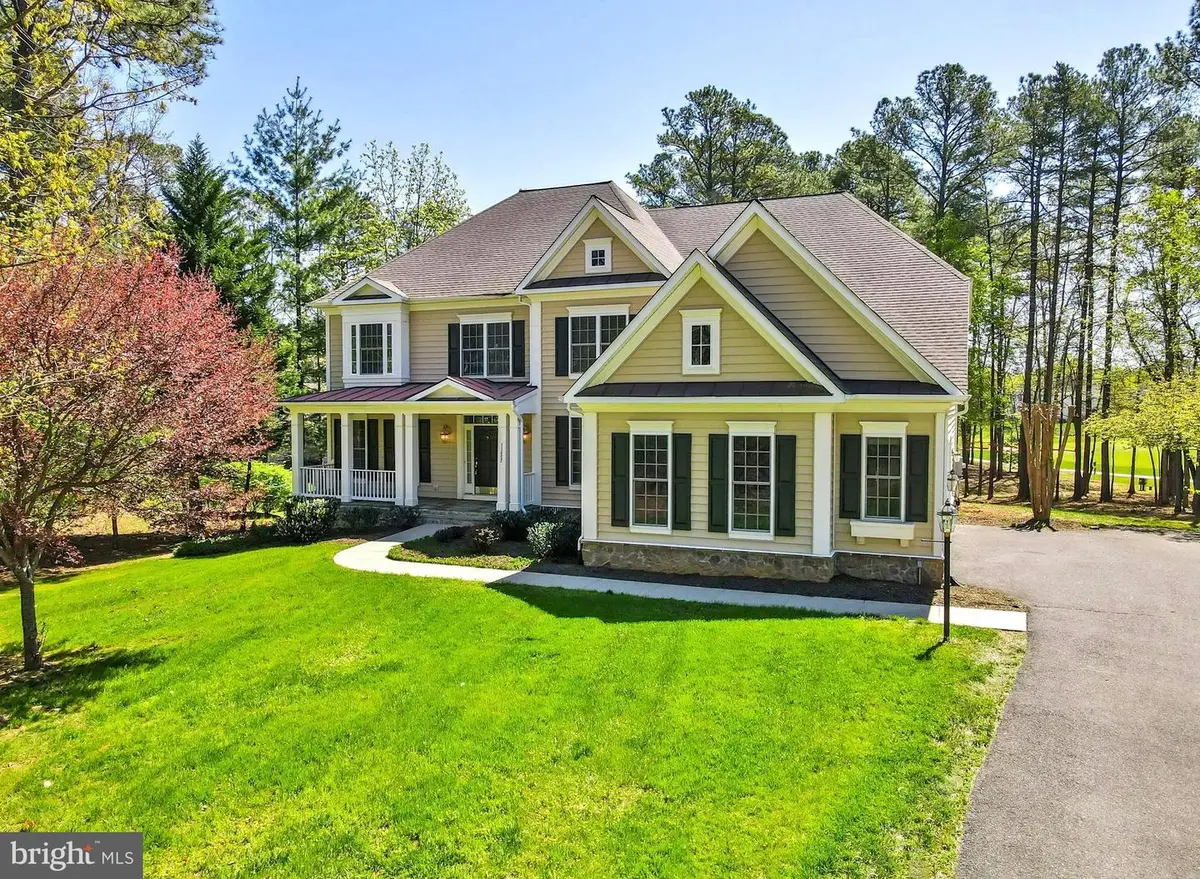


11402 Chivalry Chase Ln,SPOTSYLVANIA, VA 22551
$839,000
- 4 Beds
- 5 Baths
- 5,824 sq. ft.
- Single family
- Active
Listed by:maribel l barker
Office:fawn lake real estate company
MLS#:VASP2034888
Source:BRIGHTMLS
Price summary
- Price:$839,000
- Price per sq. ft.:$144.06
- Monthly HOA dues:$283.58
About this home
Beautiful updated Dream Home in Fawn Lake nestled on almost an acre at the end of a quiet cul-de-sac and overlooking the lush fairways of the Fawn Lake championship golf course. With nearly 6,000 sq. ft. of beautifully finished space, the home provides an unparalleled blend of comfort and luxury living in one of Virginia’s most sought-after luxury communities!
Inside, the semi-open floor plan is drenched in natural light and accented by gleaming hardwood floors throughout the first level. At the heart of the home, a gourmet kitchen boasts new countertops and all-new stainless steel appliances, flowing seamlessly into a grand two-story great room anchored by a floor-to-ceiling stone fireplace. An elegant dining room provides a perfect backdrop for formal gatherings. The formal living room is luxurious, yet casual and inviting. A private main-level office offers inspiring views of the golf course, perfect for working from home or enjoying a quiet read.
Upstairs, the lavish master suite is a true retreat, featuring a large sitting room and a huge walk-in closet. The ensuite bathroom with soaking tub, separate shower and dual vanities provides a spa-like experience. Each additional bedroom is generously sized and each has its own walk-in closet, providing abundant storage for family and guests. The fully finished lower level with a large Rec Room and custom bar adds tremendous versatility. Featuring enough space ideal for a home theater, game room, gym, or guest suite. An additional full bathroom adds convenience.
Recent upgrades include: A brand new maintenance-free deck, perfect for outdoor entertaining and enjoying the golf course views. The new carpet throughout adds comfort to all bedrooms and living areas.
New countertops elevate the kitchen and bathrooms with a modern touch.
All new stainless steel Appliances makes the kitchen shine and simplifies meal prep.
The 3-car garage now features a new epoxy-coated floor, giving it a clean, showroom-quality finish!
Owner financing is available for qualified buyers! Time is of the essence so don’t miss this rare opportunity!
Beyond the property itself, Fawn Lake offers an amenity-rich, resort-style lifestyle. Residents enjoy a private 288-acre lake with marina for boating and fishing, a championship 18-hole golf course - an Arnold Palmer design known as “Virginia’s Masterpiece”, a competition size lakeside community pool, and lighted tennis courts. The elegant Country Club and on-site dining make it easy to socialize with neighbors, while miles of walking trails wind through the community’s natural beauty. This gated community also features parks, playgrounds, and a calendar of events for all ages – all secured by 24/7 gated access for peace of mind. Living in Fawn Lake means enjoying a vibrant, vacation-like atmosphere every day.
This dream home truly has it all, and it won’t stay on the market long. Schedule your private tour today and experience the unparalleled lifestyle and luxury of Fawn Lake living at an incredible price before it’s gone!
Contact an agent
Home facts
- Year built:2006
- Listing Id #:VASP2034888
- Added:27 day(s) ago
- Updated:August 17, 2025 at 01:45 PM
Rooms and interior
- Bedrooms:4
- Total bathrooms:5
- Full bathrooms:4
- Half bathrooms:1
- Living area:5,824 sq. ft.
Heating and cooling
- Cooling:Ceiling Fan(s), Central A/C
- Heating:Central, Propane - Leased
Structure and exterior
- Roof:Architectural Shingle
- Year built:2006
- Building area:5,824 sq. ft.
- Lot area:0.91 Acres
Schools
- High school:RIVERBEND
- Middle school:NI RIVER
- Elementary school:BROCK ROAD
Utilities
- Water:Public
- Sewer:Public Sewer
Finances and disclosures
- Price:$839,000
- Price per sq. ft.:$144.06
- Tax amount:$5,000 (2024)
New listings near 11402 Chivalry Chase Ln
- New
 $360,000Active3 beds 2 baths1,190 sq. ft.
$360,000Active3 beds 2 baths1,190 sq. ft.13537 Alva Brooks Ln, SPOTSYLVANIA, VA 22551
MLS# VASP2035492Listed by: LAKE ANNA ISLAND REALTY - New
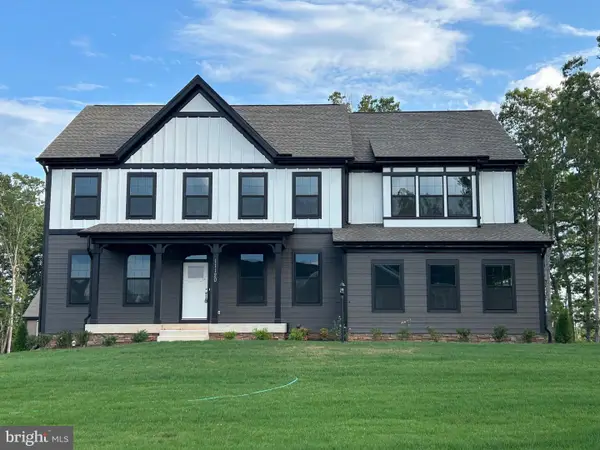 $798,810Active6 beds 4 baths4,870 sq. ft.
$798,810Active6 beds 4 baths4,870 sq. ft.11120 Brandermill Park, SPOTSYLVANIA, VA 22551
MLS# VASP2035564Listed by: COLDWELL BANKER ELITE - New
 $584,900Active4 beds 3 baths2,184 sq. ft.
$584,900Active4 beds 3 baths2,184 sq. ft.10516 Piney Branch Rd, SPOTSYLVANIA, VA 22553
MLS# VASP2035508Listed by: CENTURY 21 REDWOOD REALTY - Coming Soon
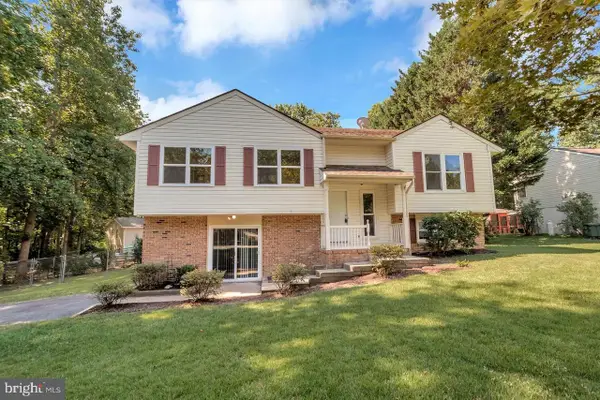 $398,000Coming Soon4 beds 3 baths
$398,000Coming Soon4 beds 3 baths312 Cooper St, SPOTSYLVANIA, VA 22551
MLS# VASP2035544Listed by: BERKSHIRE HATHAWAY HOMESERVICES PENFED REALTY - New
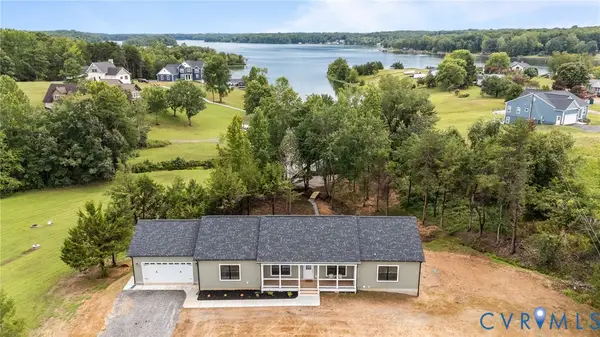 $1,150,000Active4 beds 3 baths3,402 sq. ft.
$1,150,000Active4 beds 3 baths3,402 sq. ft.6206 Stubbs Cove Lane, Spotsylvania, VA 22551
MLS# 2522938Listed by: EXP REALTY LLC - New
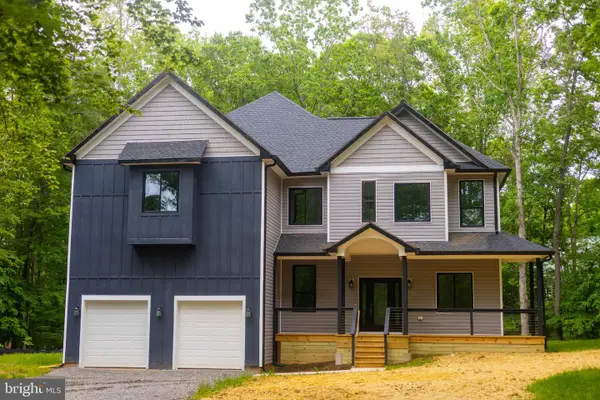 $969,254Active3 beds 3 baths4,624 sq. ft.
$969,254Active3 beds 3 baths4,624 sq. ft.6103 Belmont, MINERAL, VA 23117
MLS# VASP2034996Listed by: CENTURY 21 NEW MILLENNIUM - New
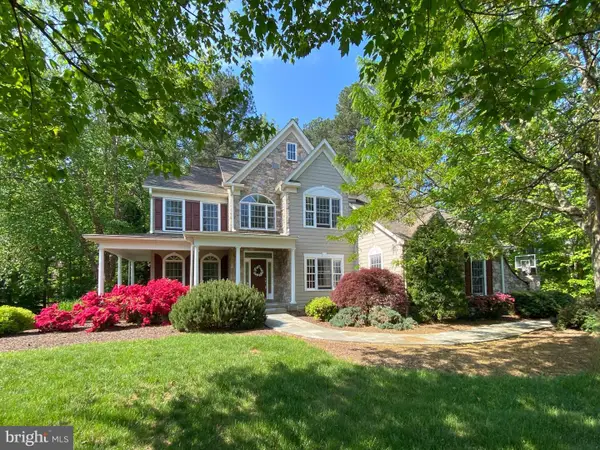 $699,900Active4 beds 5 baths4,560 sq. ft.
$699,900Active4 beds 5 baths4,560 sq. ft.11800 Fawn Lake Pkwy, SPOTSYLVANIA, VA 22551
MLS# VASP2035542Listed by: FAWN LAKE REAL ESTATE COMPANY - New
 $325,000Active3 beds 2 baths1,248 sq. ft.
$325,000Active3 beds 2 baths1,248 sq. ft.Address Withheld By Seller, Spotsylvania, VA 22551
MLS# VASP2035466Listed by: BERKSHIRE HATHAWAY HOMESERVICES PENFED REALTY - New
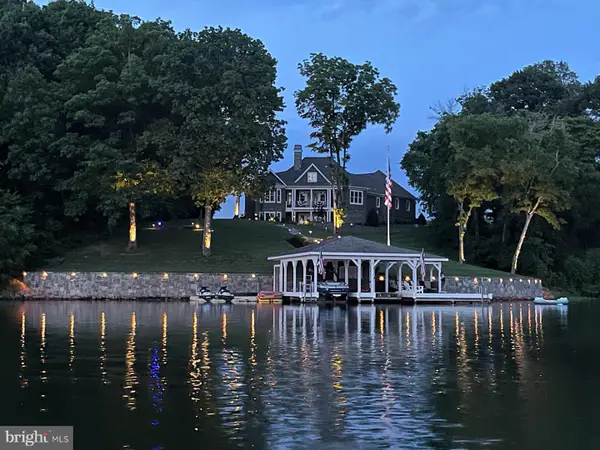 $2,395,000Active5 beds 5 baths3,832 sq. ft.
$2,395,000Active5 beds 5 baths3,832 sq. ft.6604 Morning Dew Dr, MINERAL, VA 23117
MLS# VASP2035460Listed by: LONG & FOSTER REAL ESTATE, INC.  $350,000Pending0.79 Acres
$350,000Pending0.79 Acres11201 Bridgewater Ln, SPOTSYLVANIA, VA 22551
MLS# VASP2035464Listed by: BELCHER REAL ESTATE, LLC.

