11505 Valor Bridge Ct, SPOTSYLVANIA, VA 22551
Local realty services provided by:Better Homes and Gardens Real Estate Capital Area
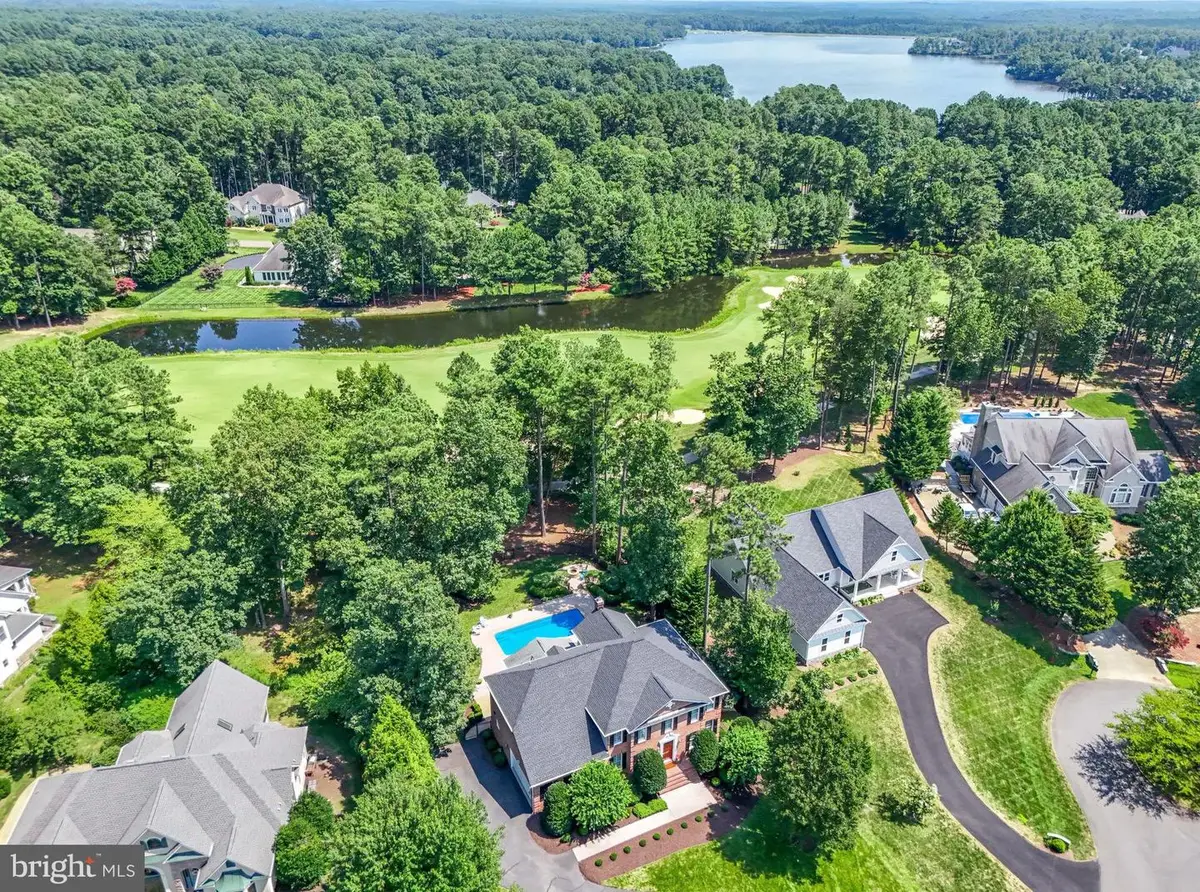


Listed by:maribel l barker
Office:fawn lake real estate company
MLS#:VASP2035172
Source:BRIGHTMLS
Price summary
- Price:$1,050,000
- Price per sq. ft.:$202.94
- Monthly HOA dues:$283.58
About this home
This Impressive Custom Dream Home in Fawn Lake featuring a tranquil private backyard oasis with a sparkling pool, overlooking the scenic Fawn Lake Golf Course fuses luxury with casual resort style living. Expertly curated with superior craftsmanship, timeless elements and incredible attention to detail at every turn. Reminiscent of Historic Virginia architecture, this Colonial Masterpiece built by Franklin-Howell offers a well appointed interior filled with timeless high-end upgrades and custom finishes throughout, effortlessly blending indoor and outdoor living. The beautifully manicured grounds enhance the curb appeal that leads to this stunning Dream Home with a brick facade and welcoming custom cherry wood front door. The center Foyer with soaring ceilings, rich millwork, and heart pine flooring, add historic charm and sets the stage from the moment you step inside the parlor. An elegant Dining Room with exquisite details, rich millwork and large windows provides a perfect backdrop for gatherings. The Formal Living Room with plantation shutters, features French Doors leading to a quaint Office with views of the scenic backyard. The Family Room, anchored by custom-built bookcases and media cabinets, features a gas Fireplace as the focal point. Harmoniously creating a space that is elegant, yet casual and inviting.
The Gourmet Kitchen is equipped with stainless appliances, Dacor gas cooktop, warming drawer and beverage Fridge. Complete with upgraded cabinetry, Quartz countertops, tile backsplash, walk-in pantry with sliding drawers, a custom wrap-around Butlers Pantry with China cabinet, and a large island that is ideal for preparing meals and entertaining. The adjoining dining area offers an inviting spot for enjoying everyday meals. An amazing Sunroom with vaulted ceilings and Fireplace is a true sanctuary where you can relax and unwind. Featuring a dramatic wall of windows overlooking the incredible backyard oasis and glass doors providing access to the rear patio and the saltwater swimming pool. A Mud Room right off the kitchen, with cabinets and sink offers additional prepping and storage space. Conveniently equipped with an extra washer and dryer for all the beach and pool towels! Upstairs, the Owner's Suite with fireplace is a private escape. Featuring a large walk-in closet and Spa Bath with soaking tub, tile shower, dual vanities, and a huge walk-in closet. Two Gracious Bedrooms are anchored by a large Jack-n-Jill Bath featuring a beautiful vanity with dual sinks. Two additional bedrooms with walk-in closets share a Full Bath. A large laundry room completes the upper level. Designed for entertaining, the Basement features a Rec Room with Bar. A spacious Den with a large closet and adjoining Full Bath can be an optional Guest Bedroom. A built-in Desk area with bookcases is an ideal homework nook. A versatile room offers space for a gym or play room. Immersed in privacy, the idyllic backyard sanctuary is equally majestic! A sparkling pool is the main attraction of the resort style oasis, set against the backdrop of manicured grounds, lush landscaping and the scenic fairway. The saltwater pool is equipped with a heating and cooling system! A sprawling patio with paver stones provides optimal space for sunbathing, lounging, extended outdoor living and entertaining! Meander down the stone steps to a courtyard with a built-in fire pit to enjoy the breathtaking sights and sounds of nature. The fenced backyard, overlooking the 3rd hole of the signature golf course features park-like grounds surrounded by mature hardwoods enhancing the outdoor sanctuary. Nestled on .73 acres, complete with in-ground irrigation sprinkler system. Oversized 2- Car Garage with epoxy painted floors. The circular driveway provides ample parking. Recent updates include a New Roof, new AC, carpet, fresh paint, new fridge, washer and dryer! Located inside the gated lake and golf community of Fawn Lake in Fredericksburg, VA.
Contact an agent
Home facts
- Year built:2004
- Listing Id #:VASP2035172
- Added:16 day(s) ago
- Updated:August 17, 2025 at 01:46 PM
Rooms and interior
- Bedrooms:5
- Total bathrooms:6
- Full bathrooms:4
- Half bathrooms:2
- Living area:5,174 sq. ft.
Heating and cooling
- Cooling:Ceiling Fan(s), Central A/C, Energy Star Cooling System
- Heating:Central, Energy Star Heating System, Propane - Leased
Structure and exterior
- Roof:Architectural Shingle
- Year built:2004
- Building area:5,174 sq. ft.
- Lot area:0.73 Acres
Schools
- High school:RIVERBEND
- Middle school:NI RIVER
- Elementary school:BROCK ROAD
Utilities
- Water:Public
- Sewer:Public Sewer
Finances and disclosures
- Price:$1,050,000
- Price per sq. ft.:$202.94
- Tax amount:$6,018 (2024)
New listings near 11505 Valor Bridge Ct
- New
 $360,000Active3 beds 2 baths1,190 sq. ft.
$360,000Active3 beds 2 baths1,190 sq. ft.13537 Alva Brooks Ln, SPOTSYLVANIA, VA 22551
MLS# VASP2035492Listed by: LAKE ANNA ISLAND REALTY - New
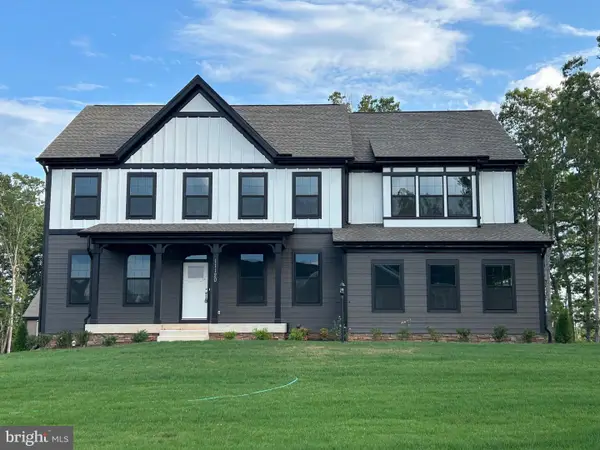 $798,810Active6 beds 4 baths4,870 sq. ft.
$798,810Active6 beds 4 baths4,870 sq. ft.11120 Brandermill Park, SPOTSYLVANIA, VA 22551
MLS# VASP2035564Listed by: COLDWELL BANKER ELITE - New
 $584,900Active4 beds 3 baths2,184 sq. ft.
$584,900Active4 beds 3 baths2,184 sq. ft.10516 Piney Branch Rd, SPOTSYLVANIA, VA 22553
MLS# VASP2035508Listed by: CENTURY 21 REDWOOD REALTY - Coming Soon
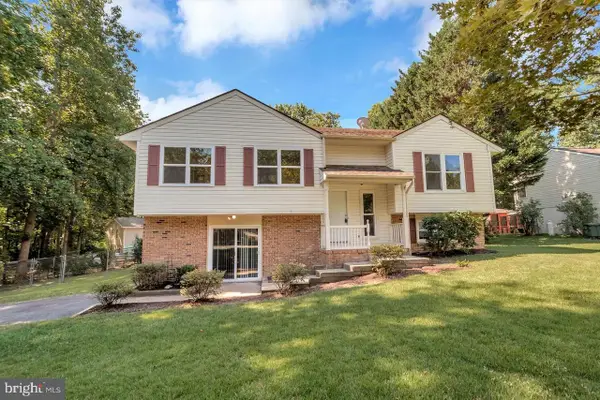 $398,000Coming Soon4 beds 3 baths
$398,000Coming Soon4 beds 3 baths312 Cooper St, SPOTSYLVANIA, VA 22551
MLS# VASP2035544Listed by: BERKSHIRE HATHAWAY HOMESERVICES PENFED REALTY - New
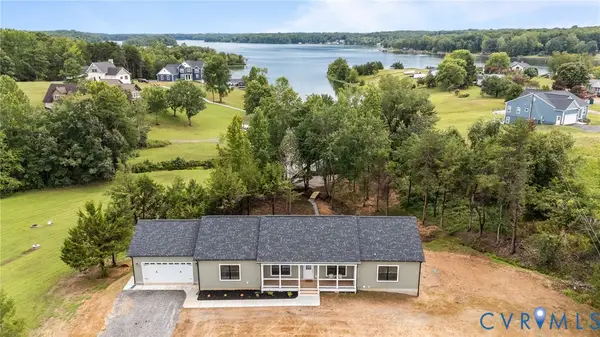 $1,150,000Active4 beds 3 baths3,402 sq. ft.
$1,150,000Active4 beds 3 baths3,402 sq. ft.6206 Stubbs Cove Lane, Spotsylvania, VA 22551
MLS# 2522938Listed by: EXP REALTY LLC - New
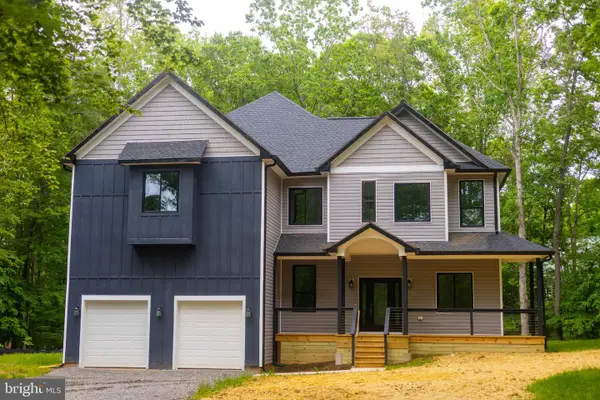 $969,254Active3 beds 3 baths4,624 sq. ft.
$969,254Active3 beds 3 baths4,624 sq. ft.6103 Belmont, MINERAL, VA 23117
MLS# VASP2034996Listed by: CENTURY 21 NEW MILLENNIUM - New
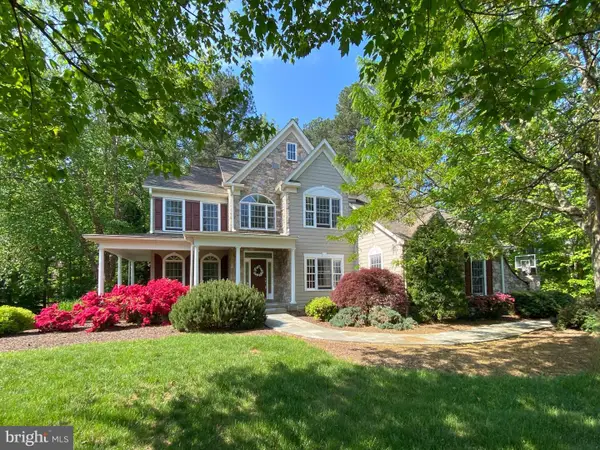 $699,900Active4 beds 5 baths4,560 sq. ft.
$699,900Active4 beds 5 baths4,560 sq. ft.11800 Fawn Lake Pkwy, SPOTSYLVANIA, VA 22551
MLS# VASP2035542Listed by: FAWN LAKE REAL ESTATE COMPANY - New
 $325,000Active3 beds 2 baths1,248 sq. ft.
$325,000Active3 beds 2 baths1,248 sq. ft.Address Withheld By Seller, Spotsylvania, VA 22551
MLS# VASP2035466Listed by: BERKSHIRE HATHAWAY HOMESERVICES PENFED REALTY - New
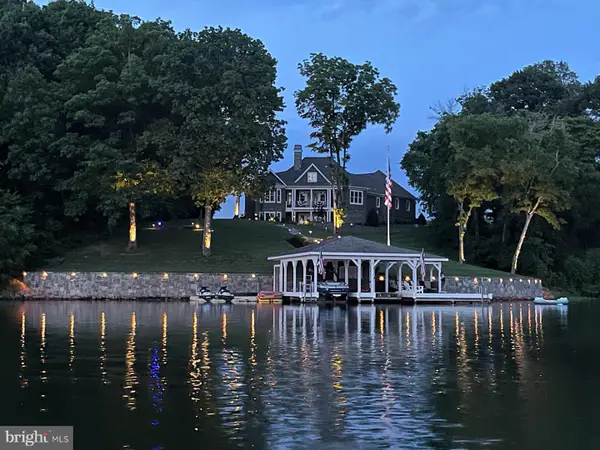 $2,395,000Active5 beds 5 baths3,832 sq. ft.
$2,395,000Active5 beds 5 baths3,832 sq. ft.6604 Morning Dew Dr, MINERAL, VA 23117
MLS# VASP2035460Listed by: LONG & FOSTER REAL ESTATE, INC.  $350,000Pending0.79 Acres
$350,000Pending0.79 Acres11201 Bridgewater Ln, SPOTSYLVANIA, VA 22551
MLS# VASP2035464Listed by: BELCHER REAL ESTATE, LLC.

