11607 Fawn Lake Pkwy, SPOTSYLVANIA, VA 22551
Local realty services provided by:Better Homes and Gardens Real Estate Murphy & Co.
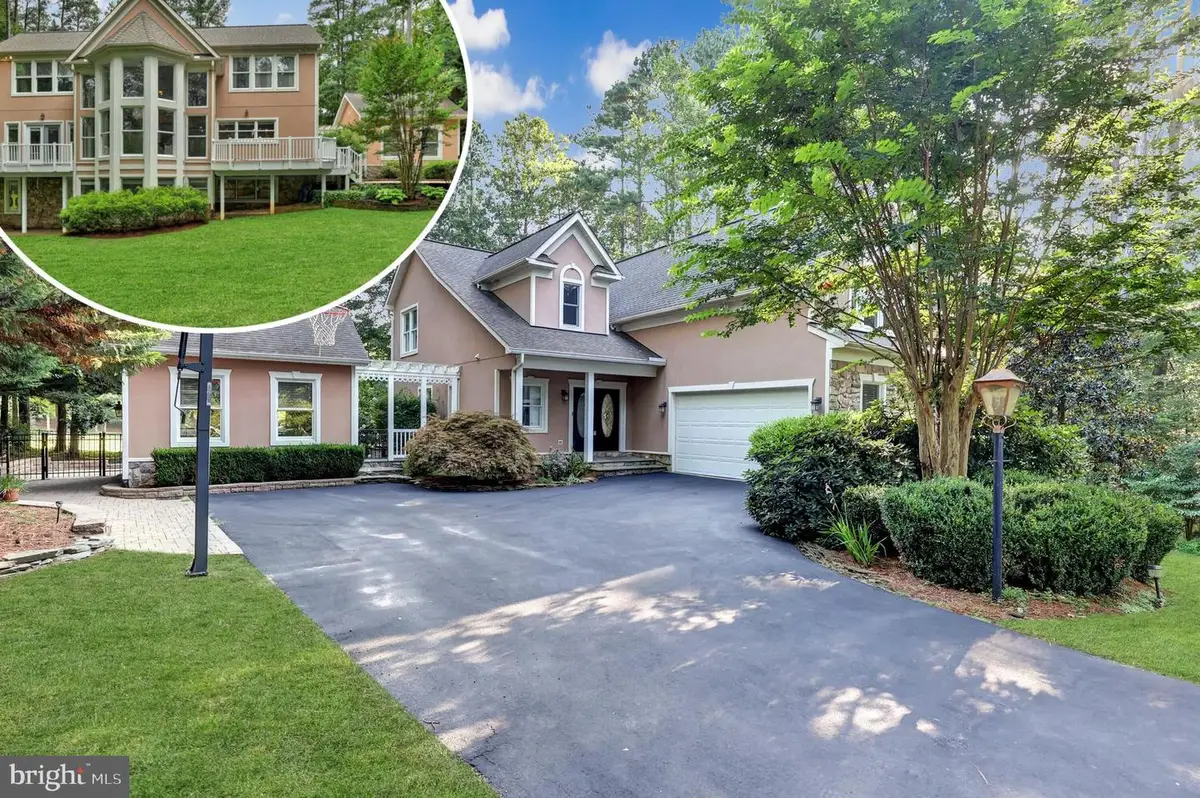
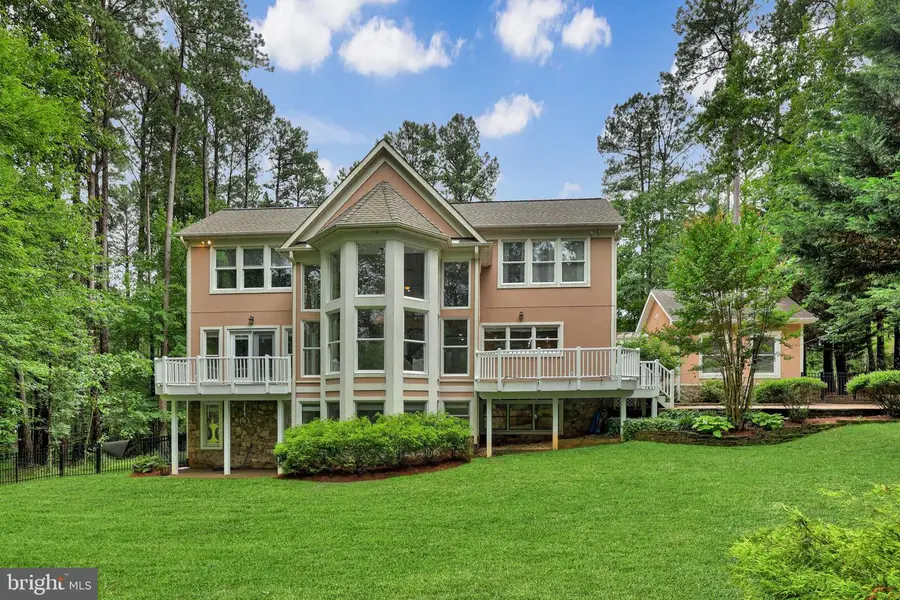
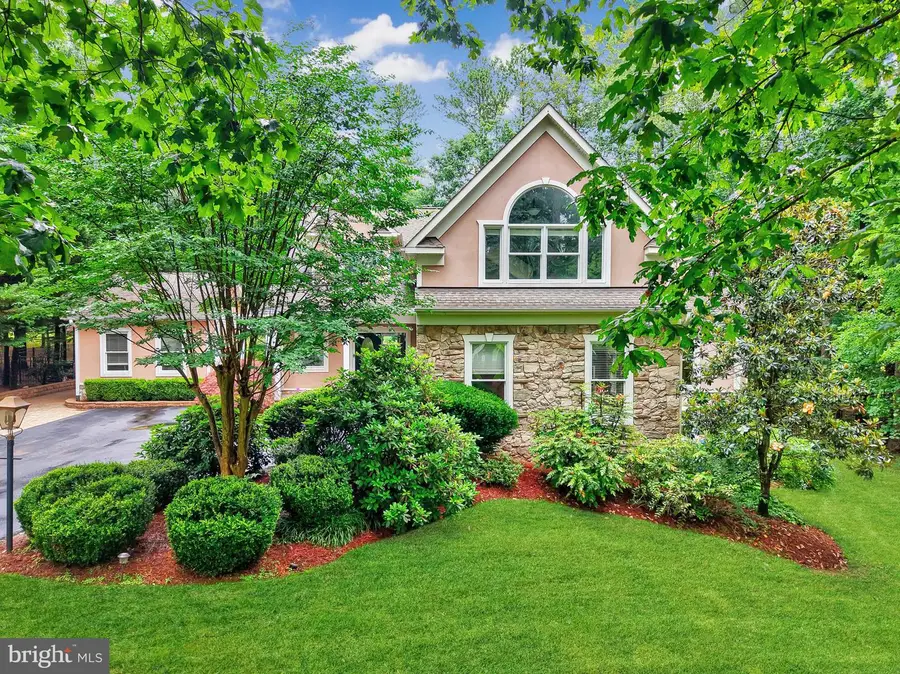
11607 Fawn Lake Pkwy,SPOTSYLVANIA, VA 22551
$1,089,000
- 5 Beds
- 5 Baths
- 5,408 sq. ft.
- Single family
- Active
Listed by:juli a hawkins
Office:redfin corporation
MLS#:VASP2033732
Source:BRIGHTMLS
Price summary
- Price:$1,089,000
- Price per sq. ft.:$201.37
- Monthly HOA dues:$283.58
About this home
Welcome to 11607 Fawn Lake Parkway – a private retreat where natural beauty meets refined living. Tucked away on a peaceful, tree-lined lot in the heart of the Fawn Lake community, this French country-inspired home offers over 5,400 square feet of elegant, light-filled living space with serene views that stretch across manicured landscapes and a protected nature preserve next door. From the moment you walk in, oversized windows frame the breathtaking scenery, flooding the home with warm, natural light and creating a seamless connection to the outdoors. Whether you’re sipping your morning coffee on the deck or hosting evening gatherings on the patio, you’ll find countless ways to relax and reconnect with nature. The home has been thoughtfully updated with fresh paint, refinished hardwood floors, sleek LED lighting, and designer fixtures throughout. The newly renovated chef’s kitchen is both beautiful and functional, featuring GE Café appliances, a new gas stove, granite countertops, wine fridge, and open sightlines to the signature 7th hole behind the home and the main living areas—perfect for effortless entertaining. The main-level primary suite is your personal sanctuary, with private deck access, two walk-in closets, and a spacious ensuite with soaking tub and spa-inspired finishes. Upstairs, a bright and airy loft provides the ideal flexible space for work or play, while two additional bedroom suites each offer their own private baths and walk-in attic storage. The finished walk-out basement is a showstopper, offering two more bedrooms, a full bath, a large rec room with built-in bar featuring sink, fridge, and ice maker, and a versatile den that could serve as a media room, gym, or creative studio. Step outside to your fenced backyard oasis with low-maintenance landscaping, a built-in propane grill line, entertainment areas and spectacular views of the signature 7th hole. A detached garage offers the perfect space for a hobby vehicle, workshop, or additional storage. Other special features include: Navien tankless water heater, central vacuum, whole-home surge protector, ionized air purifier, two new thermostats, in-ground sprinkler system, and a freshly sealed private driveway. Located on a quiet .86-acre lot with lush, mature landscaping and peaceful surroundings, this home offers the best of Fawn Lake living. Explore the community’s lakeside amenities including golfing, boating, swimming, paddleboarding, walking trails, fitness center, clubhouse dining, dog parks, sports courts, and more. If you’ve been searching for a home that offers peace, privacy, and plenty of room to live and grow—this is it. <b>Mortgage savings may be available for buyers of this listing!</b>
Contact an agent
Home facts
- Year built:2003
- Listing Id #:VASP2033732
- Added:65 day(s) ago
- Updated:August 17, 2025 at 01:52 PM
Rooms and interior
- Bedrooms:5
- Total bathrooms:5
- Full bathrooms:4
- Half bathrooms:1
- Living area:5,408 sq. ft.
Heating and cooling
- Cooling:Central A/C, Energy Star Cooling System, Programmable Thermostat, Zoned
- Heating:Central, Electric, Energy Star Heating System, Heat Pump(s), Programmable Thermostat, Propane - Leased, Zoned
Structure and exterior
- Year built:2003
- Building area:5,408 sq. ft.
- Lot area:0.86 Acres
Schools
- High school:RIVERBEND
- Middle school:NI RIVER
- Elementary school:BROCK
Utilities
- Water:Public
- Sewer:Public Sewer
Finances and disclosures
- Price:$1,089,000
- Price per sq. ft.:$201.37
- Tax amount:$5,825 (2024)
New listings near 11607 Fawn Lake Pkwy
- New
 $360,000Active3 beds 2 baths1,190 sq. ft.
$360,000Active3 beds 2 baths1,190 sq. ft.13537 Alva Brooks Ln, SPOTSYLVANIA, VA 22551
MLS# VASP2035492Listed by: LAKE ANNA ISLAND REALTY - New
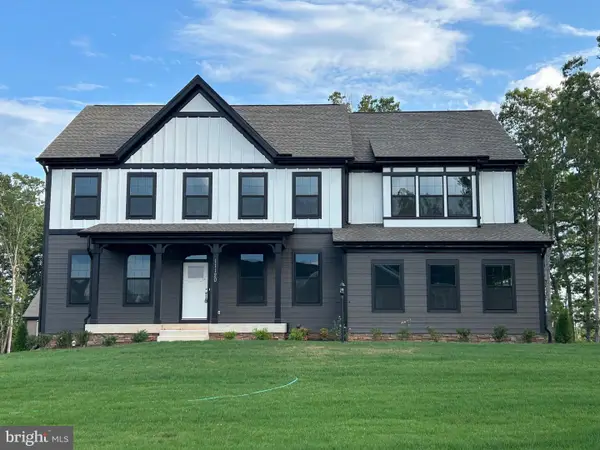 $798,810Active6 beds 4 baths4,870 sq. ft.
$798,810Active6 beds 4 baths4,870 sq. ft.11120 Brandermill Park, SPOTSYLVANIA, VA 22551
MLS# VASP2035564Listed by: COLDWELL BANKER ELITE - New
 $584,900Active4 beds 3 baths2,184 sq. ft.
$584,900Active4 beds 3 baths2,184 sq. ft.10516 Piney Branch Rd, SPOTSYLVANIA, VA 22553
MLS# VASP2035508Listed by: CENTURY 21 REDWOOD REALTY - Coming Soon
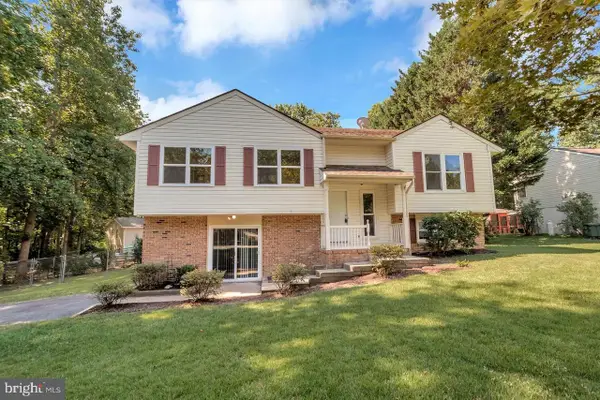 $398,000Coming Soon4 beds 3 baths
$398,000Coming Soon4 beds 3 baths312 Cooper St, SPOTSYLVANIA, VA 22551
MLS# VASP2035544Listed by: BERKSHIRE HATHAWAY HOMESERVICES PENFED REALTY - New
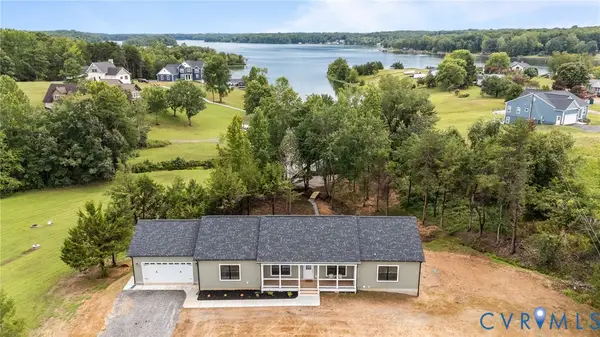 $1,150,000Active4 beds 3 baths3,402 sq. ft.
$1,150,000Active4 beds 3 baths3,402 sq. ft.6206 Stubbs Cove Lane, Spotsylvania, VA 22551
MLS# 2522938Listed by: EXP REALTY LLC - New
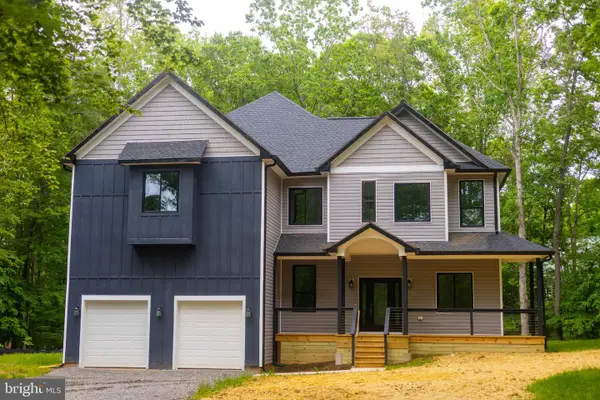 $969,254Active3 beds 3 baths4,624 sq. ft.
$969,254Active3 beds 3 baths4,624 sq. ft.6103 Belmont, MINERAL, VA 23117
MLS# VASP2034996Listed by: CENTURY 21 NEW MILLENNIUM - New
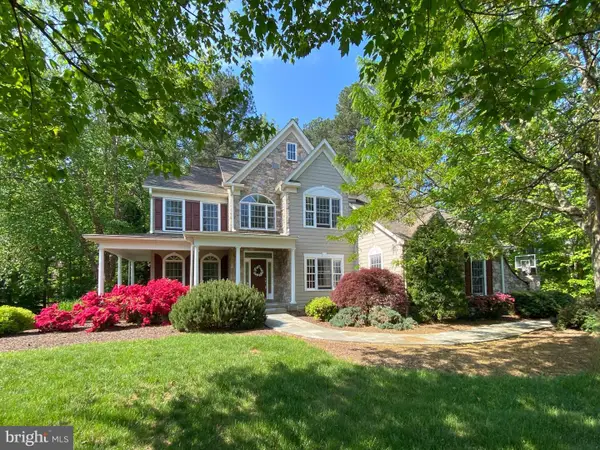 $699,900Active4 beds 5 baths4,560 sq. ft.
$699,900Active4 beds 5 baths4,560 sq. ft.11800 Fawn Lake Pkwy, SPOTSYLVANIA, VA 22551
MLS# VASP2035542Listed by: FAWN LAKE REAL ESTATE COMPANY - New
 $325,000Active3 beds 2 baths1,248 sq. ft.
$325,000Active3 beds 2 baths1,248 sq. ft.Address Withheld By Seller, Spotsylvania, VA 22551
MLS# VASP2035466Listed by: BERKSHIRE HATHAWAY HOMESERVICES PENFED REALTY - New
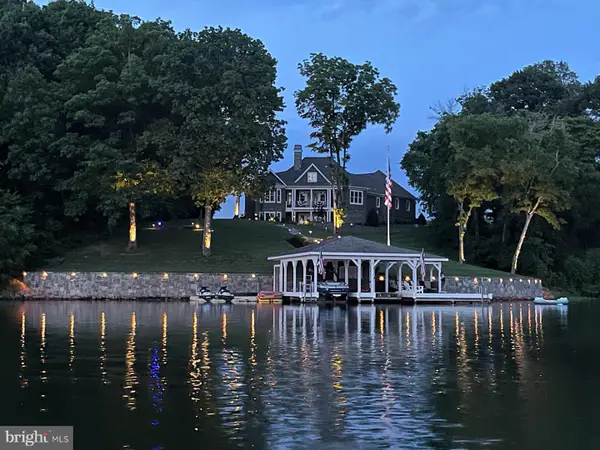 $2,395,000Active5 beds 5 baths3,832 sq. ft.
$2,395,000Active5 beds 5 baths3,832 sq. ft.6604 Morning Dew Dr, MINERAL, VA 23117
MLS# VASP2035460Listed by: LONG & FOSTER REAL ESTATE, INC.  $350,000Pending0.79 Acres
$350,000Pending0.79 Acres11201 Bridgewater Ln, SPOTSYLVANIA, VA 22551
MLS# VASP2035464Listed by: BELCHER REAL ESTATE, LLC.

