11609 Longstreet Dr, SPOTSYLVANIA, VA 22551
Local realty services provided by:Better Homes and Gardens Real Estate Murphy & Co.

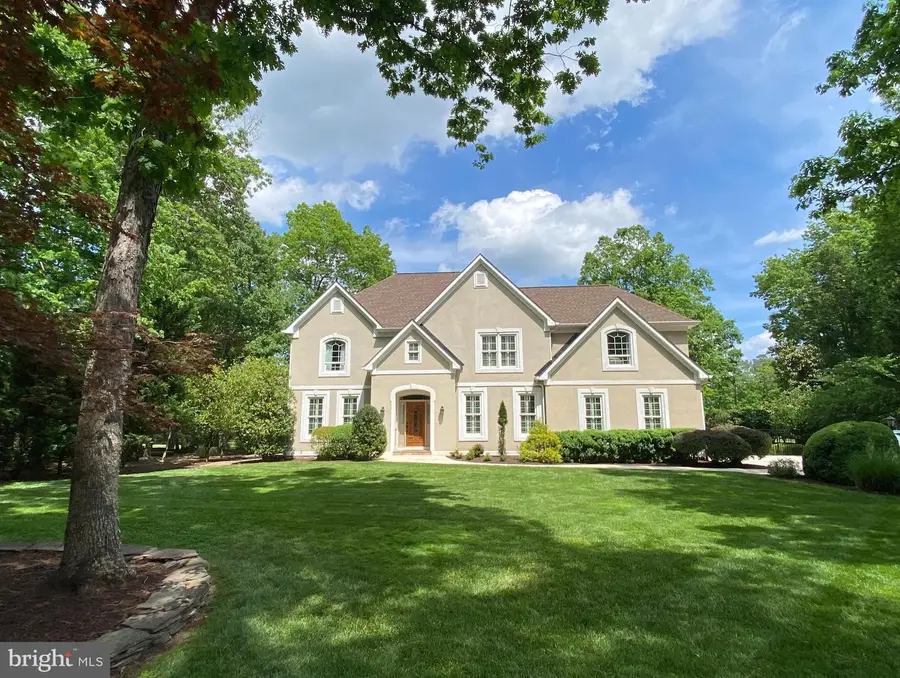
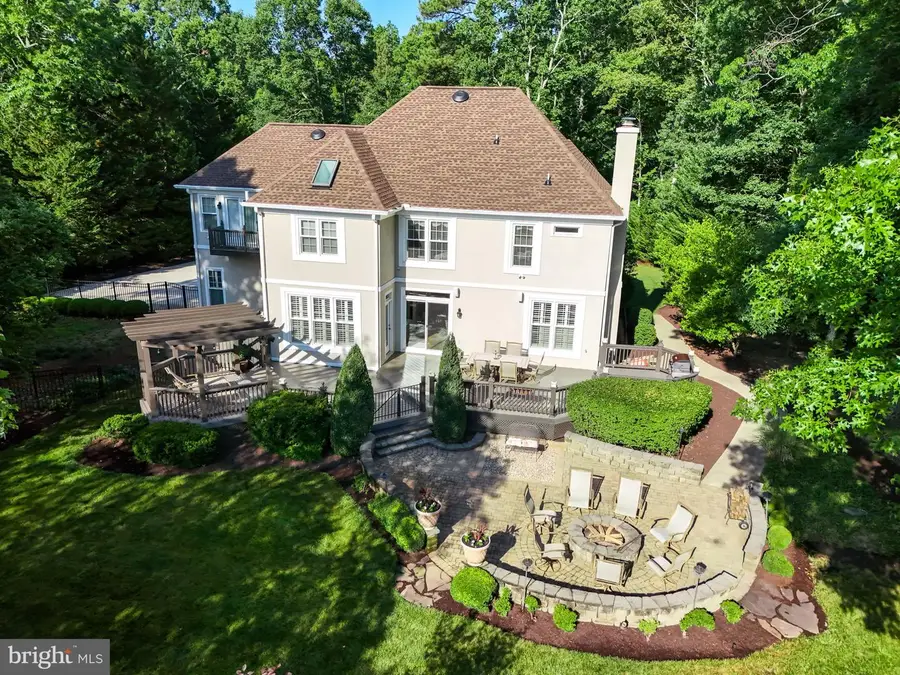
Listed by:maribel l barker
Office:fawn lake real estate company
MLS#:VASP2032746
Source:BRIGHTMLS
Price summary
- Price:$945,000
- Price per sq. ft.:$206.02
- Monthly HOA dues:$283.58
About this home
Located inside the gated Fawn Lake Community, this gorgeous Dream Home is perfectly nestled overlooking the 11th Green and the Fairway of the Fawn Lake Country Club Golf Course. Featuring a spectacular backyard oasis spanning 300 FT of golf frontage, filled with incredible outdoor living, surrounded by lush landscaping and manicured grounds.
The sunlight interior is graced with timeless details, luxury amenities, solid Oak hardwood floors, and artfully curated living spaces filled with abundant comforts and beautiful design elements throughout. The amazing fenced-in backyard sanctuary with park-like grounds was designed for maximizing the breathtaking golf course views.
Offering an idyllic space for extended outdoor living and entertaining, a spacious deck and fabulous stone patio with firepit are ideal for alfresco dining, lounging, and taking in the sights and sounds of nature.
Stepping through the front door, an inviting Foyer with gleaming hardwood floors welcomes you. An elegant Dining Room offers the perfect setting for formal gatherings. The beautiful Living Room features tall windows and French doors leading to a large Family Room anchored by a stunning stacked stone Fireplace and built-in bookcases. The adjoining Gourmet Kitchen with white cabinetry, new appliances, and a center island, serve as the perfect space to cook meals and host guests. The Breakfast nook with large windows offering views of the incredible backyard, features French doors leading to the amazing deck, which spans the rear of the home!
The upper level includes an expansive luxury Owner's Suite featuring two walk-in closets, a spa bath with double vanities, tile shower and a soaking tub for relaxing, plus a wall of windows and sliding doors providing access to a Balcony overlooking the amazing backyard oasis! A beautiful Bedroom Suite with a walk-in closet has a private Full Bath. Two additional gracious Bedrooms with large closets, and a shared Full Bath with dual sinks, plus a convenient Laundry Room.
The finished basement offers a Recreation Room with a wet bar. The cozy Media Room, complete with tiered seating provides the perfect space for movie nights. A spacious Flex Space provides endless opportunities and can serve as a Guest Bedroom, gym or home office. A Full Bath, plus a storage room complete the lower level.
A golfer's paradise, this stunning home, sited on 1.04 Acres, features a private well for the lawn irrigation system!
The home has been expertly maintained with meticulous attention to detail. Some recent updates include: new roof, windows, 2 HVAC systems, 2 hot water heaters, newer appliances, new carpet, and fresh paint throughout!
Located within walking distance to all the amazing amenities Fawn Lake has to offer, such as the beach, tennis courts, Country Club Restaurants, fitness center, Club House, and pool!
**The beautiful gated Fawn Lake Community offers amazing amenities such as a boating recreational lake, beach, golf course, tennis courts, soccer and ball fields, dog park, volleyball courts, walking trails, Club House, marina, fitness center, restaurants, Country Club, playgrounds, and so much more! Located on the countryside near protected park lands and only a few miles to the farm market, wineries & award winning breweries!
Contact an agent
Home facts
- Year built:1994
- Listing Id #:VASP2032746
- Added:381 day(s) ago
- Updated:August 17, 2025 at 07:24 AM
Rooms and interior
- Bedrooms:4
- Total bathrooms:5
- Full bathrooms:4
- Half bathrooms:1
- Living area:4,587 sq. ft.
Heating and cooling
- Cooling:Central A/C, Energy Star Cooling System, Programmable Thermostat, Zoned
- Heating:Central, Energy Star Heating System, Heat Pump - Gas BackUp, Programmable Thermostat, Propane - Leased, Zoned
Structure and exterior
- Roof:Architectural Shingle
- Year built:1994
- Building area:4,587 sq. ft.
- Lot area:1.04 Acres
Schools
- High school:RIVERBEND
- Middle school:NI RIVER
- Elementary school:BROCK ROAD
Utilities
- Water:Public
- Sewer:Public Sewer
Finances and disclosures
- Price:$945,000
- Price per sq. ft.:$206.02
- Tax amount:$7,056 (2024)
New listings near 11609 Longstreet Dr
- New
 $360,000Active3 beds 2 baths1,190 sq. ft.
$360,000Active3 beds 2 baths1,190 sq. ft.13537 Alva Brooks Ln, SPOTSYLVANIA, VA 22551
MLS# VASP2035492Listed by: LAKE ANNA ISLAND REALTY - New
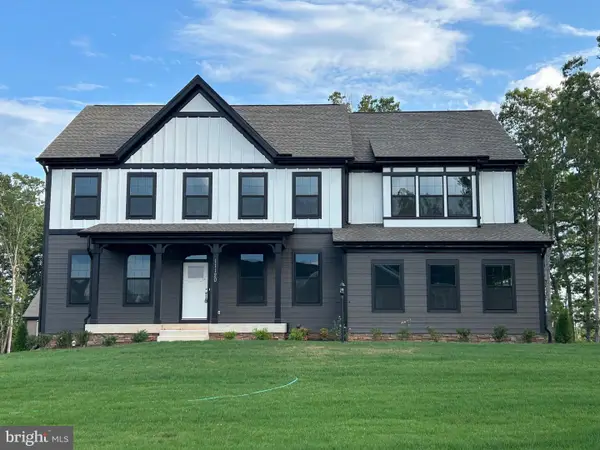 $798,810Active6 beds 4 baths4,870 sq. ft.
$798,810Active6 beds 4 baths4,870 sq. ft.11120 Brandermill Park, SPOTSYLVANIA, VA 22551
MLS# VASP2035564Listed by: COLDWELL BANKER ELITE - New
 $584,900Active4 beds 3 baths2,184 sq. ft.
$584,900Active4 beds 3 baths2,184 sq. ft.10516 Piney Branch Rd, SPOTSYLVANIA, VA 22553
MLS# VASP2035508Listed by: CENTURY 21 REDWOOD REALTY - Coming Soon
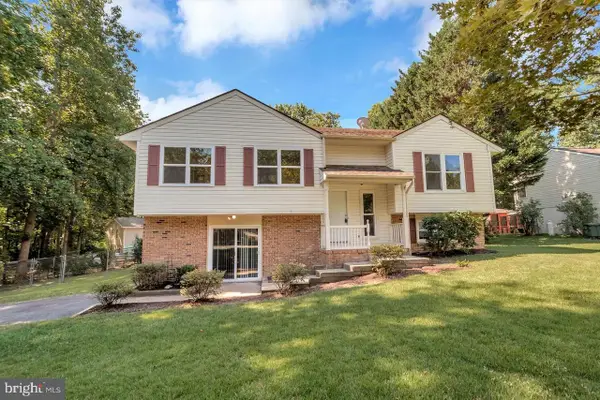 $398,000Coming Soon4 beds 3 baths
$398,000Coming Soon4 beds 3 baths312 Cooper St, SPOTSYLVANIA, VA 22551
MLS# VASP2035544Listed by: BERKSHIRE HATHAWAY HOMESERVICES PENFED REALTY - New
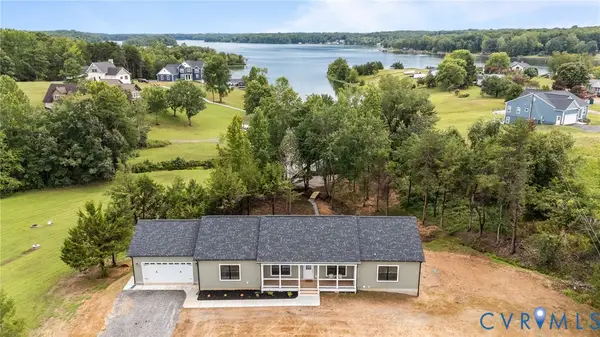 $1,150,000Active4 beds 3 baths3,402 sq. ft.
$1,150,000Active4 beds 3 baths3,402 sq. ft.6206 Stubbs Cove Lane, Spotsylvania, VA 22551
MLS# 2522938Listed by: EXP REALTY LLC - New
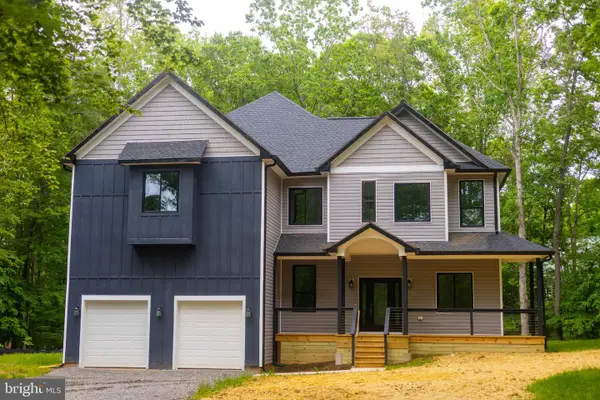 $969,254Active3 beds 3 baths4,624 sq. ft.
$969,254Active3 beds 3 baths4,624 sq. ft.6103 Belmont, MINERAL, VA 23117
MLS# VASP2034996Listed by: CENTURY 21 NEW MILLENNIUM - New
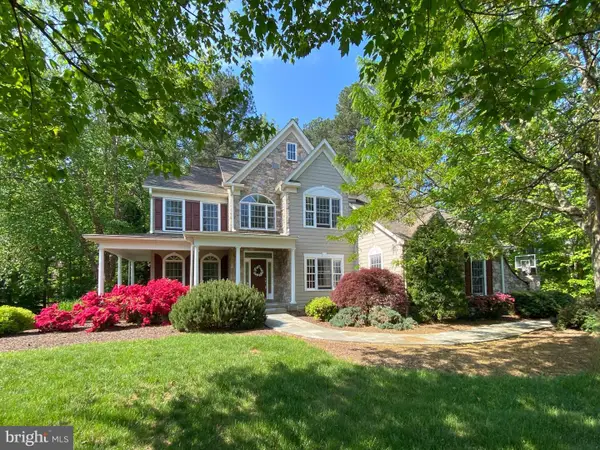 $699,900Active4 beds 5 baths4,560 sq. ft.
$699,900Active4 beds 5 baths4,560 sq. ft.11800 Fawn Lake Pkwy, SPOTSYLVANIA, VA 22551
MLS# VASP2035542Listed by: FAWN LAKE REAL ESTATE COMPANY - New
 $325,000Active3 beds 2 baths1,248 sq. ft.
$325,000Active3 beds 2 baths1,248 sq. ft.Address Withheld By Seller, Spotsylvania, VA 22551
MLS# VASP2035466Listed by: BERKSHIRE HATHAWAY HOMESERVICES PENFED REALTY - New
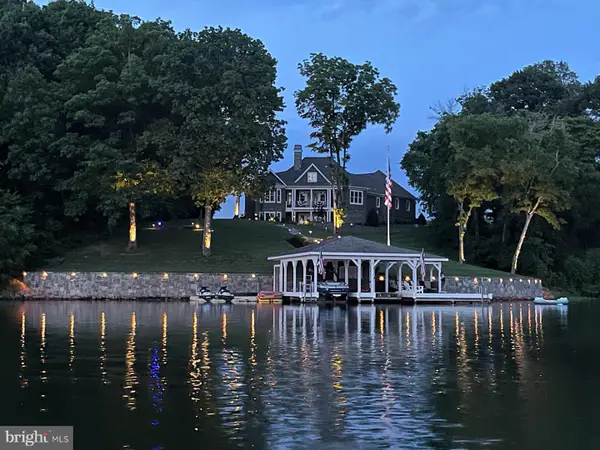 $2,395,000Active5 beds 5 baths3,832 sq. ft.
$2,395,000Active5 beds 5 baths3,832 sq. ft.6604 Morning Dew Dr, MINERAL, VA 23117
MLS# VASP2035460Listed by: LONG & FOSTER REAL ESTATE, INC.  $350,000Pending0.79 Acres
$350,000Pending0.79 Acres11201 Bridgewater Ln, SPOTSYLVANIA, VA 22551
MLS# VASP2035464Listed by: BELCHER REAL ESTATE, LLC.

