11708 Robin Woods Cir, SPOTSYLVANIA, VA 22551
Local realty services provided by:Better Homes and Gardens Real Estate Premier



Listed by:maribel l barker
Office:fawn lake real estate company
MLS#:VASP2034098
Source:BRIGHTMLS
Price summary
- Price:$915,000
- Price per sq. ft.:$178.57
- Monthly HOA dues:$283.58
About this home
Gorgeous nearly new Modern Craftsman Dream Home featuring a Full Apartment in the walk-out Basement, perfect for multi-generational living! Located inside the luxury gated community of Fawn Lake in Fredericksburg, VA! Only three years old, this all electric energy efficient Home features solar roof panels to save on energy costs! Additionally, Military Veterans can take advantage of the Assumable VA Loan with a 3.375% interest rate for significant savings!
The exceptional open concept floor plan with nearly 5000 SQ FT is crafted with luxury elements designed for today's modern lifestyle. Clean lines give the interior space a streamlined esthetic that is perfect for both casual daily living and effortless entertaining. Available fully furnished, this move-in ready home Features desirable finishes such as quartz countertops, wood floors and tall windows elevating the spaces throughout the home.
Exuding charming and curb appeal, an inviting front porch welcomes you home. Inside, the Foyer leads to the spacious Family Room. Currently utilized as a Den, the versatile room, filled with an abundance of natural light sits near the main entrance.
The Gourmet Kitchen features upgraded Cabinetry, quartz countertops, ceramic tile backsplash, large center island, and stainless steel appliances.
The adjoining Morning Room flooded with brilliant sunlight, leads to the outdoor deck that is perfect for relaxing and entertaining.
The main level luxurious Owner's Suite offers two walk-in closets and a private Bath with dual vanities and tile shower. Two additional gracious Bedrooms with walk-in closets are anchored by a Full hallway Bath. The upper level features a spacious Loft can be utilized as an optional Study. A gracious Bedroom Suite with a private Bath is ideal for visiting guests.
The finished walk-out basement features an awesome Apartment with a full Kitchen, Living Room, spacious Bedroom with sitting area, Full Bath, and a Game Room. Serving as a perfect Au-Pair or In-Law Suite!
The large fenced backyard features a quaint stone patio to maximize outdoor living and entertaining.
An Oversized 3 Car Garage with an EV charger and beautiful Carriage doors offers plenty of storage space. The extended concrete driveway, lined with solar lights and a meticulously landscaped lawn enhances the curb appeal of this charming home.
Live with ease in this nearly new turn-key home, expertly crafted with energy efficient materials such as a High rated R-48 blown insulation, high efficiency HVAC, and low maintenance siding and stone exterior finishes. Transferable Builder Warranty!
Located in a super charming and established area of Fawn Lake featuring manicured lawns, quaint parks and sidewalks for enjoying daily walks, meeting friends and taking in the beautiful sights and sounds of nature. Come experience the Fawn Lake Lifestyle and start enjoying our unique way of life!
**The beautiful gated Fawn Lake Luxury Community offers amazing amenities such as a boating recreational lake, beach, golf course, tennis courts, soccer & ball fields, dog park, volleyball courts, walking trails, Club House, marina, fitness center, restaurants, Country Club, playgrounds, and so much more! Located in the countryside near the town of Fredericksburg, surrounded by park lands and only a few miles to the farm market, wineries, and award winning breweries!
Contact an agent
Home facts
- Year built:2022
- Listing Id #:VASP2034098
- Added:57 day(s) ago
- Updated:August 17, 2025 at 01:46 PM
Rooms and interior
- Bedrooms:5
- Total bathrooms:4
- Full bathrooms:4
- Living area:5,124 sq. ft.
Heating and cooling
- Cooling:Air Purification System, Ceiling Fan(s), Central A/C, Energy Star Cooling System, Programmable Thermostat
- Heating:Central, Electric, Energy Star Heating System, Heat Pump(s), Programmable Thermostat
Structure and exterior
- Year built:2022
- Building area:5,124 sq. ft.
- Lot area:0.36 Acres
Schools
- High school:RIVERBEND
- Middle school:NI RIVER
- Elementary school:BROCK ROAD
Utilities
- Water:Public
- Sewer:Public Sewer
Finances and disclosures
- Price:$915,000
- Price per sq. ft.:$178.57
- Tax amount:$5,026 (2024)
New listings near 11708 Robin Woods Cir
- New
 $360,000Active3 beds 2 baths1,190 sq. ft.
$360,000Active3 beds 2 baths1,190 sq. ft.13537 Alva Brooks Ln, SPOTSYLVANIA, VA 22551
MLS# VASP2035492Listed by: LAKE ANNA ISLAND REALTY - New
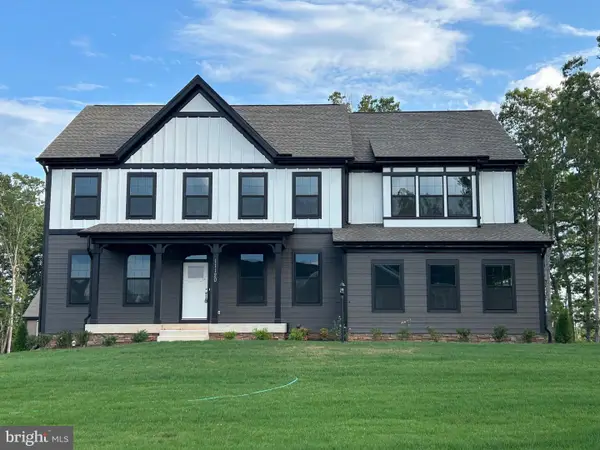 $798,810Active6 beds 4 baths4,870 sq. ft.
$798,810Active6 beds 4 baths4,870 sq. ft.11120 Brandermill Park, SPOTSYLVANIA, VA 22551
MLS# VASP2035564Listed by: COLDWELL BANKER ELITE - New
 $584,900Active4 beds 3 baths2,184 sq. ft.
$584,900Active4 beds 3 baths2,184 sq. ft.10516 Piney Branch Rd, SPOTSYLVANIA, VA 22553
MLS# VASP2035508Listed by: CENTURY 21 REDWOOD REALTY - Coming Soon
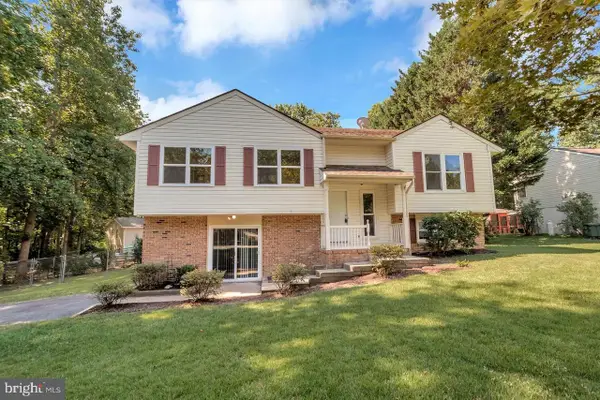 $398,000Coming Soon4 beds 3 baths
$398,000Coming Soon4 beds 3 baths312 Cooper St, SPOTSYLVANIA, VA 22551
MLS# VASP2035544Listed by: BERKSHIRE HATHAWAY HOMESERVICES PENFED REALTY - New
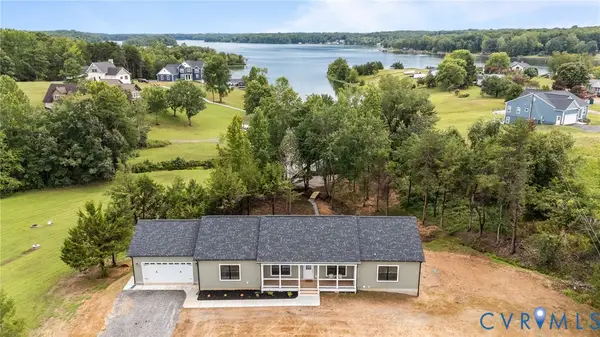 $1,150,000Active4 beds 3 baths3,402 sq. ft.
$1,150,000Active4 beds 3 baths3,402 sq. ft.6206 Stubbs Cove Lane, Spotsylvania, VA 22551
MLS# 2522938Listed by: EXP REALTY LLC - New
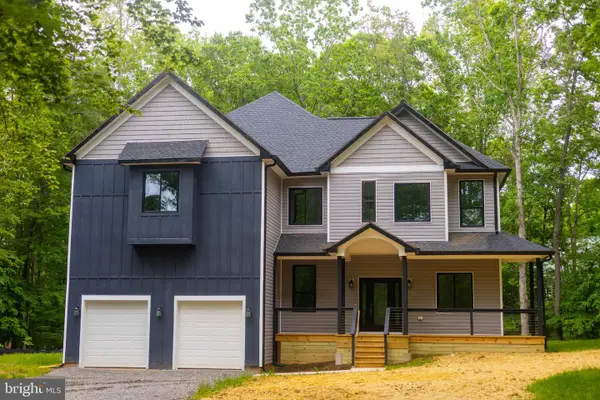 $969,254Active3 beds 3 baths4,624 sq. ft.
$969,254Active3 beds 3 baths4,624 sq. ft.6103 Belmont, MINERAL, VA 23117
MLS# VASP2034996Listed by: CENTURY 21 NEW MILLENNIUM - New
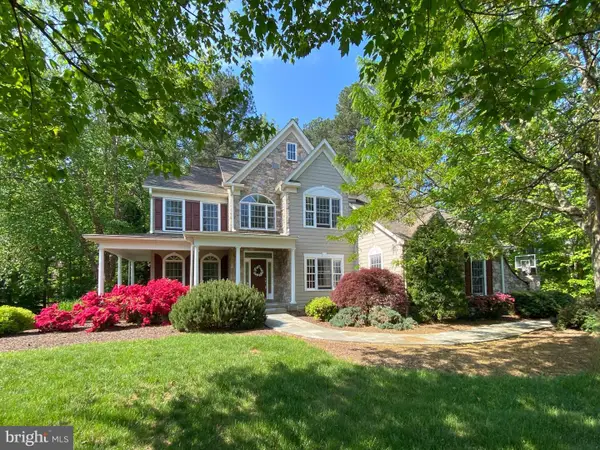 $699,900Active4 beds 5 baths4,560 sq. ft.
$699,900Active4 beds 5 baths4,560 sq. ft.11800 Fawn Lake Pkwy, SPOTSYLVANIA, VA 22551
MLS# VASP2035542Listed by: FAWN LAKE REAL ESTATE COMPANY - New
 $325,000Active3 beds 2 baths1,248 sq. ft.
$325,000Active3 beds 2 baths1,248 sq. ft.Address Withheld By Seller, Spotsylvania, VA 22551
MLS# VASP2035466Listed by: BERKSHIRE HATHAWAY HOMESERVICES PENFED REALTY - New
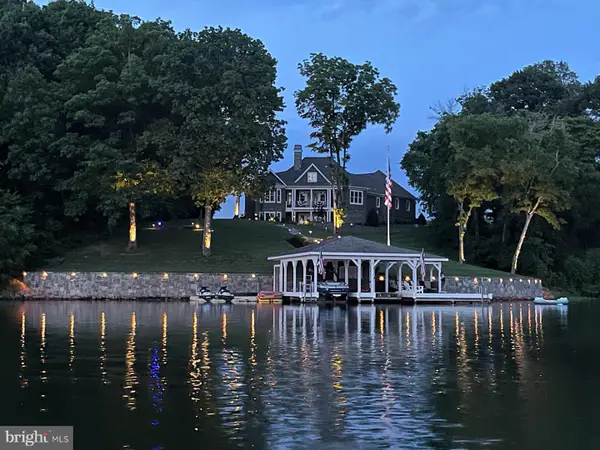 $2,395,000Active5 beds 5 baths3,832 sq. ft.
$2,395,000Active5 beds 5 baths3,832 sq. ft.6604 Morning Dew Dr, MINERAL, VA 23117
MLS# VASP2035460Listed by: LONG & FOSTER REAL ESTATE, INC.  $350,000Pending0.79 Acres
$350,000Pending0.79 Acres11201 Bridgewater Ln, SPOTSYLVANIA, VA 22551
MLS# VASP2035464Listed by: BELCHER REAL ESTATE, LLC.

