11726 Robin Woods Cir, SPOTSYLVANIA, VA 22551
Local realty services provided by:Better Homes and Gardens Real Estate Capital Area
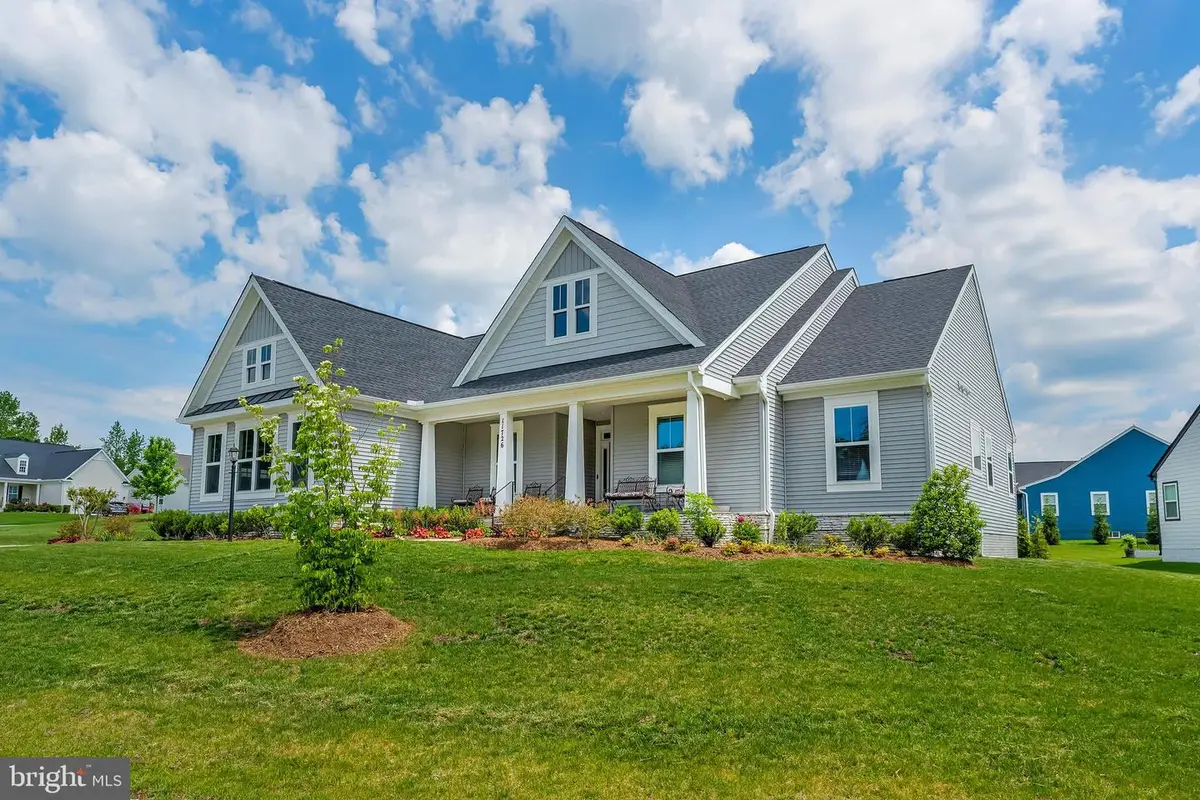
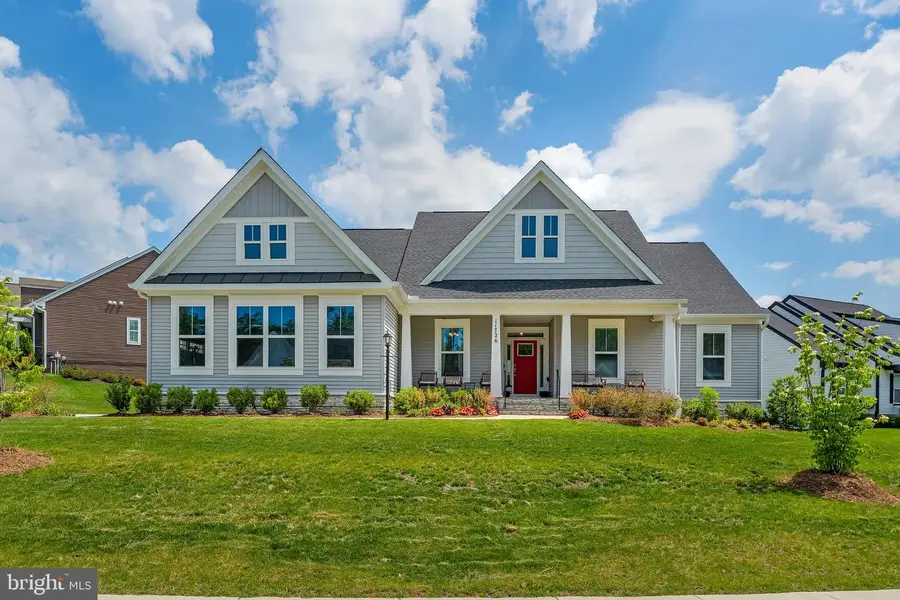
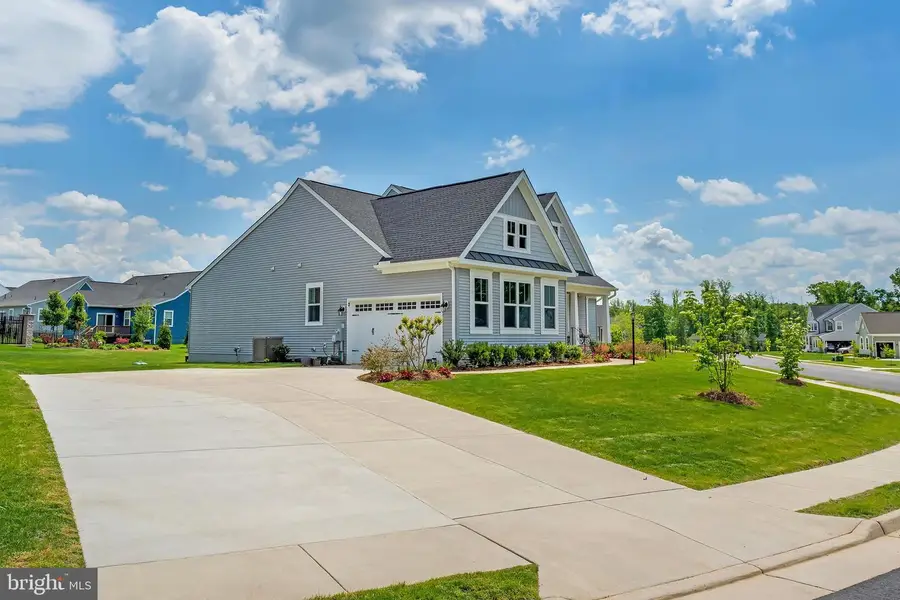
11726 Robin Woods Cir,SPOTSYLVANIA, VA 22551
$764,000
- 3 Beds
- 4 Baths
- 3,781 sq. ft.
- Single family
- Active
Listed by:eddie r windsor jr.
Office:century 21 redwood realty
MLS#:VASP2032922
Source:BRIGHTMLS
Price summary
- Price:$764,000
- Price per sq. ft.:$202.06
- Monthly HOA dues:$283.58
About this home
Welcome Home to this almost new Rambler in Orchard Hill within Fawn Lake! The Bridgewater Model with the Arts and Crafts features offers the perfect blend of space and luxury. This amazing floorplan offers one level living with an open family room with gas fireplace, breakfast room, and luxury kitchen with quartz counters , expansive island, and gas cooktop. The primary bedroom offers the owners a private retreat. Separated on the other side of the home are the other two bedrooms with shared hall full bath. The private office/study provides a work at home convenience. On the lower level you will find an expansive recreation room with full bath, and walkup stairs to the backyard. There you can enjoy a deck and large concrete patio. A 2 car side load garage also has an extended parking area on the concrete driveway. Fawn Lake provides an abundance of amenities inside this gated community located near Fredericksburg, shopping, and restaurants, yet surrounded by park lands and nature.
This home will be a part of the“Fawn Lake Multi-Broker Open House Event" from 1-4 PM on Sunday, May 18.
Contact an agent
Home facts
- Year built:2022
- Listing Id #:VASP2032922
- Added:101 day(s) ago
- Updated:August 17, 2025 at 01:46 PM
Rooms and interior
- Bedrooms:3
- Total bathrooms:4
- Full bathrooms:3
- Half bathrooms:1
- Living area:3,781 sq. ft.
Heating and cooling
- Cooling:Heat Pump(s)
- Heating:Electric, Heat Pump - Electric BackUp
Structure and exterior
- Roof:Architectural Shingle
- Year built:2022
- Building area:3,781 sq. ft.
- Lot area:0.43 Acres
Utilities
- Water:Public
- Sewer:Public Sewer
Finances and disclosures
- Price:$764,000
- Price per sq. ft.:$202.06
- Tax amount:$5,008 (2024)
New listings near 11726 Robin Woods Cir
- New
 $360,000Active3 beds 2 baths1,190 sq. ft.
$360,000Active3 beds 2 baths1,190 sq. ft.13537 Alva Brooks Ln, SPOTSYLVANIA, VA 22551
MLS# VASP2035492Listed by: LAKE ANNA ISLAND REALTY - New
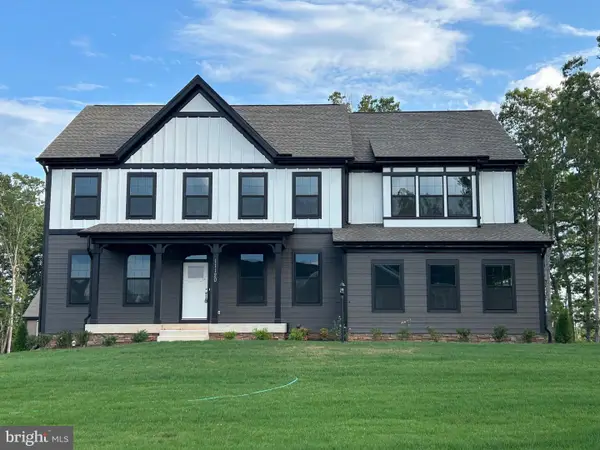 $798,810Active6 beds 4 baths4,870 sq. ft.
$798,810Active6 beds 4 baths4,870 sq. ft.11120 Brandermill Park, SPOTSYLVANIA, VA 22551
MLS# VASP2035564Listed by: COLDWELL BANKER ELITE - New
 $584,900Active4 beds 3 baths2,184 sq. ft.
$584,900Active4 beds 3 baths2,184 sq. ft.10516 Piney Branch Rd, SPOTSYLVANIA, VA 22553
MLS# VASP2035508Listed by: CENTURY 21 REDWOOD REALTY - Coming Soon
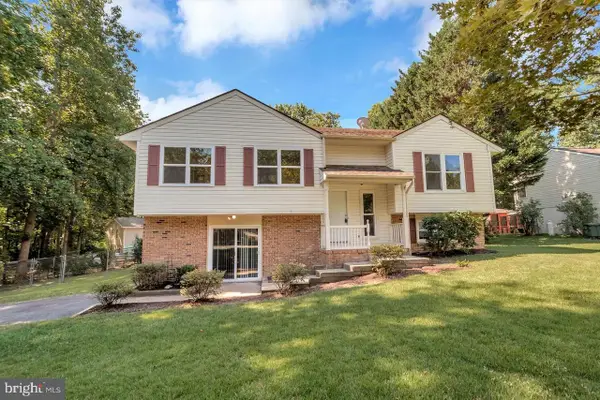 $398,000Coming Soon4 beds 3 baths
$398,000Coming Soon4 beds 3 baths312 Cooper St, SPOTSYLVANIA, VA 22551
MLS# VASP2035544Listed by: BERKSHIRE HATHAWAY HOMESERVICES PENFED REALTY - New
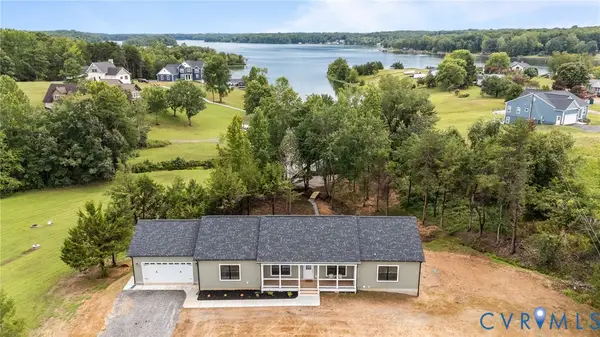 $1,150,000Active4 beds 3 baths3,402 sq. ft.
$1,150,000Active4 beds 3 baths3,402 sq. ft.6206 Stubbs Cove Lane, Spotsylvania, VA 22551
MLS# 2522938Listed by: EXP REALTY LLC - New
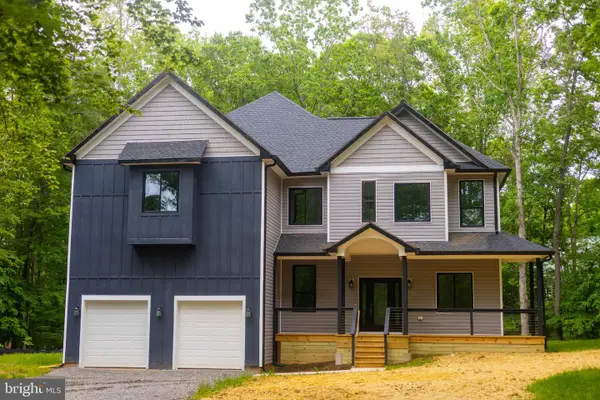 $969,254Active3 beds 3 baths4,624 sq. ft.
$969,254Active3 beds 3 baths4,624 sq. ft.6103 Belmont, MINERAL, VA 23117
MLS# VASP2034996Listed by: CENTURY 21 NEW MILLENNIUM - New
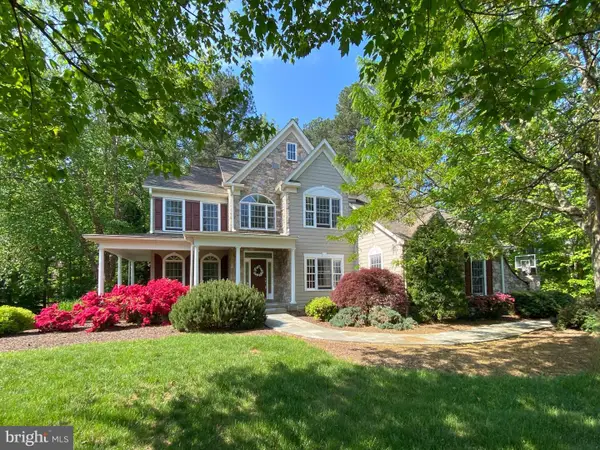 $699,900Active4 beds 5 baths4,560 sq. ft.
$699,900Active4 beds 5 baths4,560 sq. ft.11800 Fawn Lake Pkwy, SPOTSYLVANIA, VA 22551
MLS# VASP2035542Listed by: FAWN LAKE REAL ESTATE COMPANY - New
 $325,000Active3 beds 2 baths1,248 sq. ft.
$325,000Active3 beds 2 baths1,248 sq. ft.Address Withheld By Seller, Spotsylvania, VA 22551
MLS# VASP2035466Listed by: BERKSHIRE HATHAWAY HOMESERVICES PENFED REALTY - New
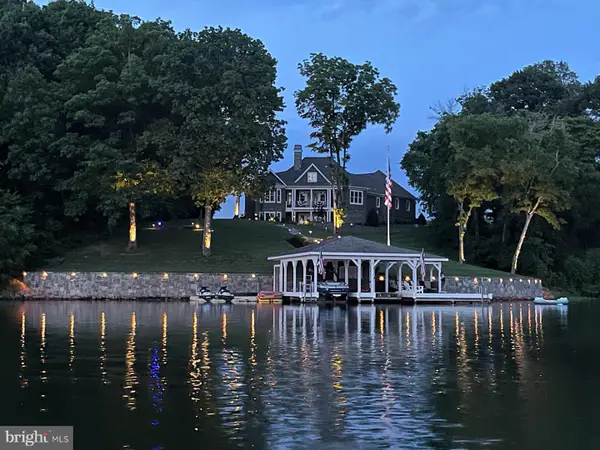 $2,395,000Active5 beds 5 baths3,832 sq. ft.
$2,395,000Active5 beds 5 baths3,832 sq. ft.6604 Morning Dew Dr, MINERAL, VA 23117
MLS# VASP2035460Listed by: LONG & FOSTER REAL ESTATE, INC.  $350,000Pending0.79 Acres
$350,000Pending0.79 Acres11201 Bridgewater Ln, SPOTSYLVANIA, VA 22551
MLS# VASP2035464Listed by: BELCHER REAL ESTATE, LLC.

