8537 Highclere Ln, Spotsylvania, VA 22553
Local realty services provided by:Better Homes and Gardens Real Estate GSA Realty
Listed by:ann-marie jewell
Office:lando massey real estate
MLS#:VASP2036266
Source:BRIGHTMLS
Price summary
- Price:$1,198,400
- Price per sq. ft.:$245.78
- Monthly HOA dues:$20.83
About this home
IMMEDIATE DELIVERY - OPEN HOUSE SATURDAY 9/20/25 (1-4) ** Be sure to click on virtual tour!
Located in the prestigious Fortunes Landing estate community, this custom home seamlessly blends luxury, functionality, and superior craftsmanship. The exterior showcases a combination of Hardie Plank siding and a timeless Board and Batten front elevation. A spacious 3-Car Garage provides plenty of room for vehicles, while the expansive Deck with Trex Enhance flooring and White Vinyl Rails creates an ideal setting for outdoor relaxation and entertaining. Inside, the main floor features a Powder Room, a Home Office, and a Playroom, perfect for family living. The Great Room is highlighted by a stunning Fireplace with a Cedar-wrapped Mantel and Quartz base, adding a touch of elegance. Upstairs, the thoughtfully designed layout offers four generously sized bedrooms and four bathrooms. The luxurious Owner’s Suite includes a Tray Ceiling and a Frameless Shower Door. The Laundry Room is ideally situated upstairs, near all the bedrooms, and is equipped with cabinets and a sink. The impressive basement includes a large Recreation Room, a cozy Den, a Full Bathroom, a bonus room and a Walkup Condition, offering easy access to the outdoors.
Upgrades throughout the home include a Dual Fuel HVAC System, Black Gutters, Pella Windows, and high-end THERMADOR appliances. French doors lead to both the Playroom and Home Office, while the garage is equipped with a 240-volt outlet and a keypad for convenience. A Flagstone Front Porch and Craftsman Trim further enhance the home's appeal.
Sitting on a 5.24-acre lot, this property offers the perfect balance of privacy and community. Fortunes Landing boasts a scenic walking and biking trail, as well as a beautiful nature park along the Ni River Reservoir, giving residents easy access to nature and outdoor recreation right outside their door. With its combination of high-end finishes and thoughtful design, this custom home delivers an exceptional living experience in a highly sought-after location.
The community is conveniently located near Old Town Fredericksburg, Mary Washington Hospital, Spotsylvania Regional Medical Center, the Virginia Railway Express, Spotsylvania Towne Centre, Central Park Shopping Center, local farmers markets, national parks, battlefields, wineries, Publix, and Wegmans, with easy access to I-95. Don’t miss the opportunity to own this exquisite property in Fortunes Landing, where luxury living meets the beauty of nature, offering a retreat-like lifestyle.
Prices & Incentives are subject to change without notice!
Contact an agent
Home facts
- Year built:2025
- Listing ID #:VASP2036266
- Added:238 day(s) ago
- Updated:October 02, 2025 at 01:39 PM
Rooms and interior
- Bedrooms:4
- Total bathrooms:6
- Full bathrooms:5
- Half bathrooms:1
- Living area:4,876 sq. ft.
Heating and cooling
- Cooling:Ceiling Fan(s), Heat Pump(s), Zoned
- Heating:Electric, Heat Pump(s), Propane - Leased, Zoned
Structure and exterior
- Roof:Architectural Shingle
- Year built:2025
- Building area:4,876 sq. ft.
- Lot area:5.24 Acres
Schools
- High school:SPOTSYLVANIA
- Middle school:NI RIVER
- Elementary school:WILDERNESS
Utilities
- Water:Well
Finances and disclosures
- Price:$1,198,400
- Price per sq. ft.:$245.78
- Tax amount:$1,166 (2024)
New listings near 8537 Highclere Ln
- New
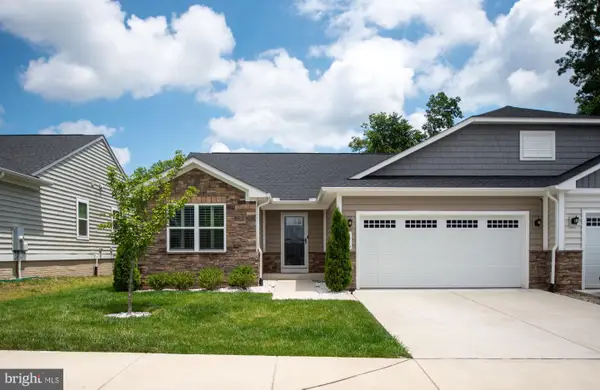 $410,000Active3 beds 2 baths1,388 sq. ft.
$410,000Active3 beds 2 baths1,388 sq. ft.8859 Marlow Dr, SPOTSYLVANIA, VA 22551
MLS# VASP2036688Listed by: SAMSON PROPERTIES - New
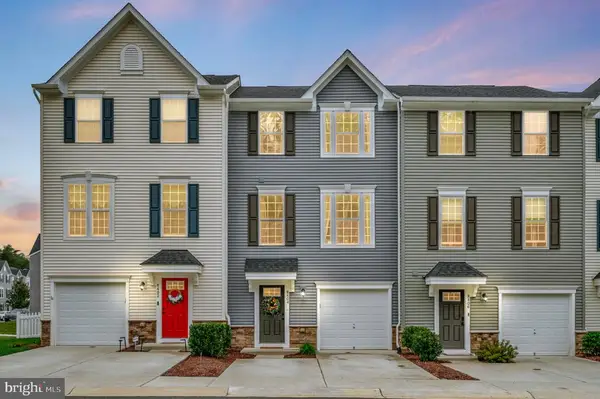 $384,900Active3 beds 3 baths1,920 sq. ft.
$384,900Active3 beds 3 baths1,920 sq. ft.8404 Devries Ln, Spotsylvania, VA 22553
MLS# VASP2036608Listed by: SAMSON PROPERTIES - Coming Soon
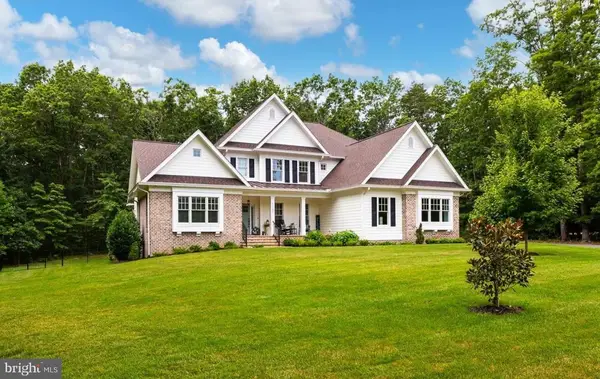 $1,275,000Coming Soon5 beds 5 baths
$1,275,000Coming Soon5 beds 5 baths11201 Knolls End, SPOTSYLVANIA, VA 22551
MLS# VASP2036654Listed by: RE/MAX GATEWAY - New
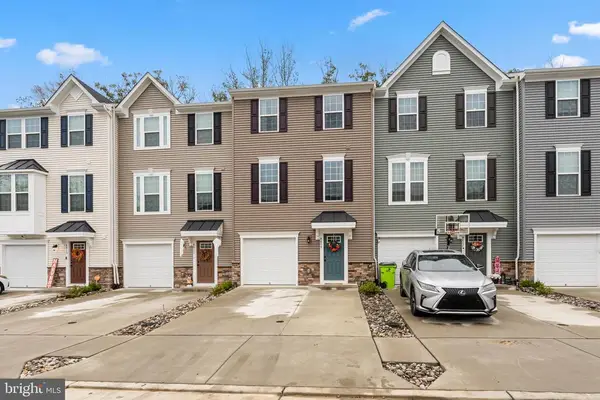 $419,900Active3 beds 3 baths2,160 sq. ft.
$419,900Active3 beds 3 baths2,160 sq. ft.8809 Stevenson Ln, Spotsylvania, VA 22553
MLS# VASP2036594Listed by: COLDWELL BANKER ELITE - New
 $419,900Active3 beds 3 baths2,124 sq. ft.
$419,900Active3 beds 3 baths2,124 sq. ft.8809 Stevenson Ln, SPOTSYLVANIA, VA 22553
MLS# VASP2036594Listed by: COLDWELL BANKER ELITE - Coming Soon
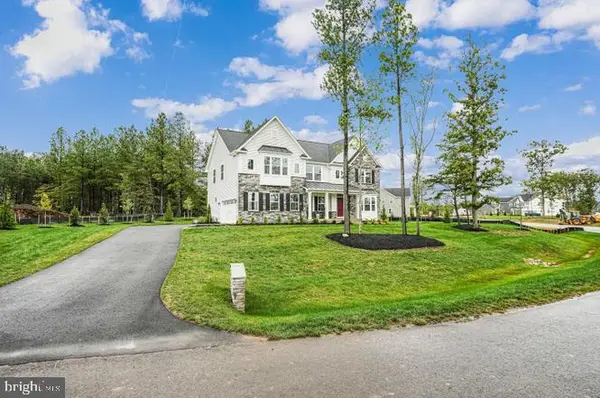 $895,000Coming Soon4 beds 5 baths
$895,000Coming Soon4 beds 5 baths10706 Green Leaf Run, SPOTSYLVANIA, VA 22551
MLS# VASP2036664Listed by: TTR SOTHEBY'S INTERNATIONAL REALTY - New
 $384,900Active3 beds 3 baths1,720 sq. ft.
$384,900Active3 beds 3 baths1,720 sq. ft.8404 Devries Ln, SPOTSYLVANIA, VA 22553
MLS# VASP2036608Listed by: SAMSON PROPERTIES - New
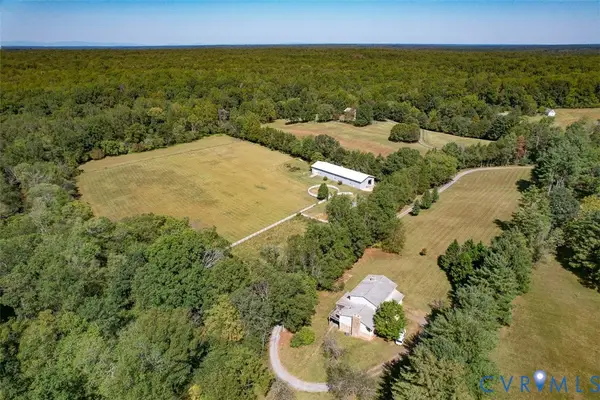 $1,250,000Active4 beds 4 baths3,678 sq. ft.
$1,250,000Active4 beds 4 baths3,678 sq. ft.10812 Millridge Lane, Spotsylvania, VA 22553
MLS# 2525980Listed by: COLDWELL BANKER AVENUES - New
 $285,000Active3 beds 2 baths1,160 sq. ft.
$285,000Active3 beds 2 baths1,160 sq. ft.404 Pool Dr, Spotsylvania, VA 22551
MLS# VASP2036622Listed by: BERKSHIRE HATHAWAY HOMESERVICES PENFED REALTY - New
 $285,000Active3 beds 2 baths1,160 sq. ft.
$285,000Active3 beds 2 baths1,160 sq. ft.404 Pool Dr, SPOTSYLVANIA, VA 22551
MLS# VASP2036622Listed by: BERKSHIRE HATHAWAY HOMESERVICES PENFED REALTY
