1674 James Madison Hwy N, Locust Dale, VA 22948
Local realty services provided by:Better Homes and Gardens Real Estate Pathways
1674 James Madison Hwy N,Locust Dale, VA 22948
$2,100,000
- 3 Beds
- 4 Baths
- 7,910 sq. ft.
- Single family
- Active
Listed by: emily levy payne
Office: frank hardy sotheby's international realty
MLS#:VAMA2002402
Source:CHARLOTTESVILLE
Price summary
- Price:$2,100,000
- Price per sq. ft.:$265.49
About this home
Set amid a patchwork of storied farms and unspoiled landscapes, this distinguished property captures the essence of European elegance while embracing the beauty and bounty of rural Virginia. As you approach the circular cobblestone drive and pass the fountain, double solid mahogany entry doors - locally crafted - welcome you to a home designed for both beauty and function. Inside the Main Residence, limestone floors, a sleek gourmet kitchen, and a private wine cellar anchor interiors that radiate warmth and refinement. A dry bar connects the gourmet kitchen to the gracious dining room, where a fireplace creates an inviting backdrop for winter gatherings. Expansive windows frame sweeping vistas, ensuring every room feels connected to the surrounding gardens. A thoughtfully designed Guest Apartment offers its own entrance, kitchenette, fireplace, and spacious bedroom, ideal for hosting friends and family in complete comfort.
The property’s grounds are a living masterpiece. Meticulously designed with native plants and pollinator-friendly landscaping, every pathway reveals a new discovery. The gardens themselves documented by the Dolly Madison Garden Club and made part of The Garden Club of America Collection at the Smithsonian’s Archives of American Gardens. Highlights of the property include a saltwater pool with pool house, a private pond with dock, a greenhouse and potting shed, a charming garden house, and a well-equipped sports court. For moments of retreat, enjoy the private gym and sauna. Practical luxuries include an automatic generator, equipment barn, and a three-bay garage with front and rear entry and electric car charging.
While the estate feels like a private escape, convenience is at your doorstep. Charming villages such as Orange, Culpeper, and Gordonsville are minutes away, offering farm markets, cafés, and wineries. Multiple routes lead to Charlottesville’s shops, restaurants, and cultural attractions. Amtrak service in nearby Culpeper makes a day trip to Washington, D.C. effortless, and Dulles International Airport-less than 90 minutes away and connects you directly to more than 130 destinations worldwide. Whether you envision hosting vibrant poolside soirées, intimate wine tastings, or simply savoring simple evenings in the gardens, this property is designed for a life well lived.
Contact an agent
Home facts
- Year built:1998
- Listing ID #:VAMA2002402
- Added:148 day(s) ago
- Updated:February 25, 2026 at 03:52 PM
Rooms and interior
- Bedrooms:3
- Total bathrooms:4
- Full bathrooms:3
- Half bathrooms:1
- Flooring:Hardwood, Stone
- Kitchen Description:Disposal, Gas Range, Kitchen Island, Microwave, Refrigerator
- Basement:Yes
- Basement Description:Full
- Living area:7,910 sq. ft.
Heating and cooling
- Cooling:Central Air
- Heating:Forced Air, Heat Pump, Natural Gas, Propane
Structure and exterior
- Year built:1998
- Building area:7,910 sq. ft.
- Lot area:31.7 Acres
- Lot Features:Landscaped, Wooded
- Architectural Style:Italianate, Mansion
- Construction Materials:Stucco
- Foundation Description:Poured
- Levels:3 or More Stories
Schools
- High school:Madison (Madison)
- Middle school:Other
Utilities
- Water:Private, Well
- Sewer:Septic Tank
Finances and disclosures
- Price:$2,100,000
- Price per sq. ft.:$265.49
- Tax amount:$7,094 (2022)
Features and amenities
- Appliances:Dishwasher, Disposal, Gas Range, Microwave, Refrigerator, Wine Cooler
- Laundry features:Dryer, Washer
- Amenities:Gated Community, Insulated Windows, Security Door, Security System
- Pool features:Pool, Private
New listings near 1674 James Madison Hwy N
- New
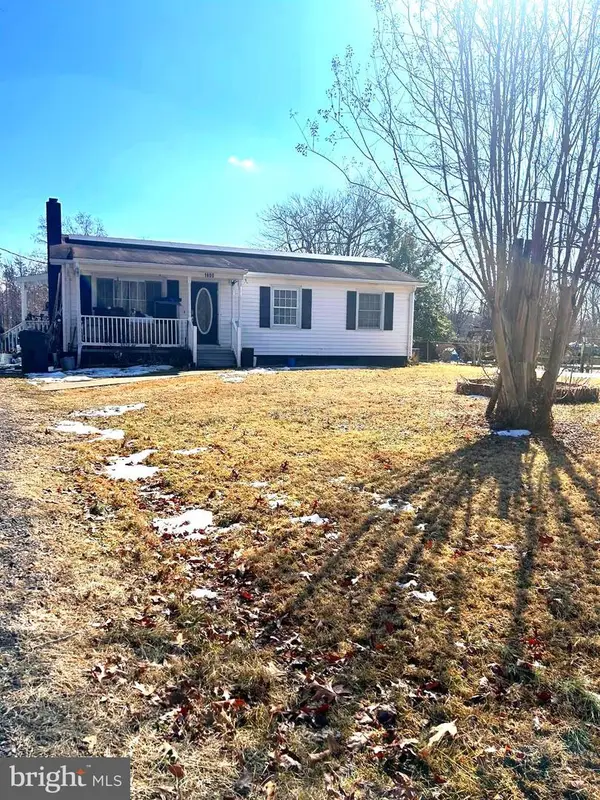 $330,000Active3 beds 1 baths960 sq. ft.
$330,000Active3 beds 1 baths960 sq. ft.1600 Fords Shop Rd, CULPEPER, VA 22701
MLS# VAMA2002614Listed by: SAMSON PROPERTIES - New
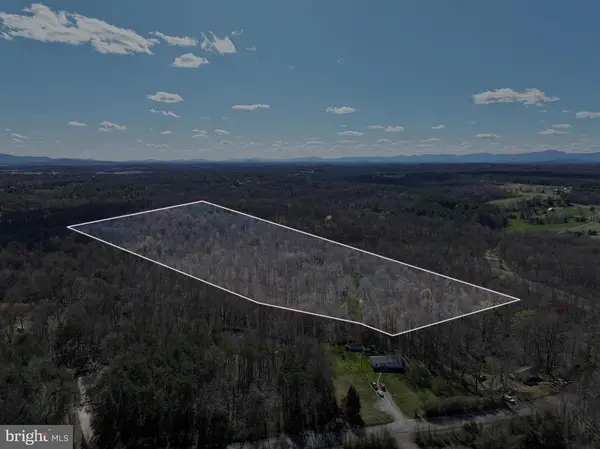 $375,000Active31.41 Acres
$375,000Active31.41 AcresTanners Road, Orange, VA 22960
MLS# VAMA2002612Listed by: EXP REALTY, LLC - New
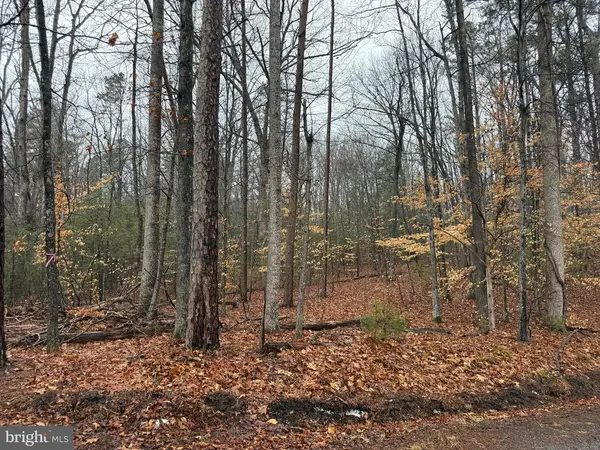 $135,000Active3 Acres
$135,000Active3 Acres0 Tatum School Rd, Madison, VA 22727
MLS# VAMA2002608Listed by: MONTAGUE, MILLER & COMPANY 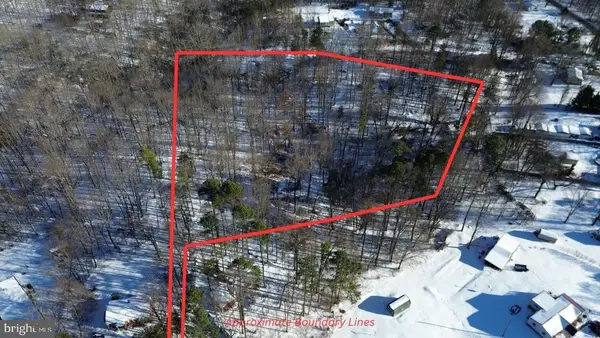 $145,000Active6.01 Acres
$145,000Active6.01 Acres0 Mt Zion Church Rd, Madison, VA 22727
MLS# VAMA2002602Listed by: BRIGHTMLS OFFICE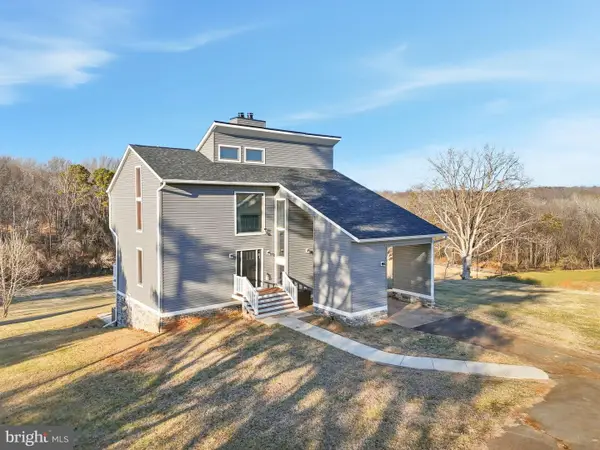 $565,000Active3 beds 4 baths5,084 sq. ft.
$565,000Active3 beds 4 baths5,084 sq. ft.135 Frys Ford Ln, LOCUST DALE, VA 22948
MLS# VAMA2002596Listed by: CENTURY 21 NEW MILLENNIUM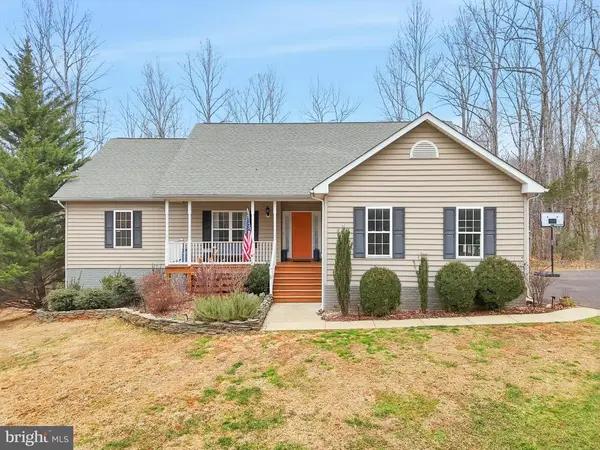 $524,900Active4 beds 3 baths3,654 sq. ft.
$524,900Active4 beds 3 baths3,654 sq. ft.116 Riding Trail, Madison, VA 22727
MLS# VAMA2002582Listed by: LONG & FOSTER REAL ESTATE, INC. $379,900Active3 beds 2 baths1,708 sq. ft.
$379,900Active3 beds 2 baths1,708 sq. ft.2004 Twymans Mill Rd, Madison, VA 22727
MLS# VAMA2002572Listed by: HOUWZER, LLC $349,995Active4 beds 2 baths1,920 sq. ft.
$349,995Active4 beds 2 baths1,920 sq. ft.1273 Locust Grove Church Rd, Orange, VA 22960
MLS# VAMA2002542Listed by: MONTAGUE, MILLER & COMPANY $117,000Active4.89 Acres
$117,000Active4.89 Acres0 Buggy Ln, Rochelle, VA 22738
MLS# VAMA2002548Listed by: RE/MAX GATEWAY- Open Sat, 12 to 3pm
 $599,000Active3 beds 3 baths3,408 sq. ft.
$599,000Active3 beds 3 baths3,408 sq. ft.1522 Meander Run Rd, LOCUST DALE, VA 22948
MLS# VAMA2002544Listed by: CENTURY 21 NEW MILLENNIUM

