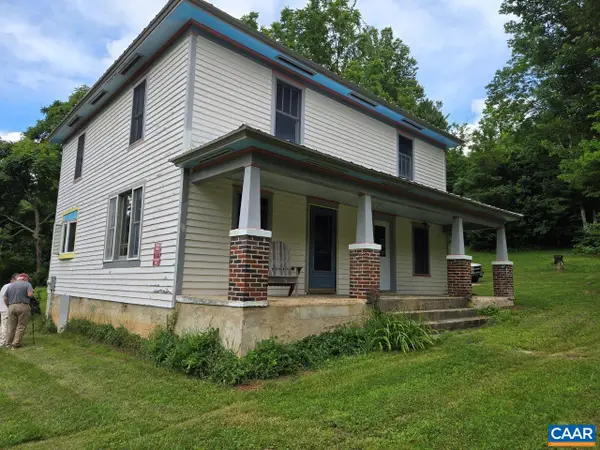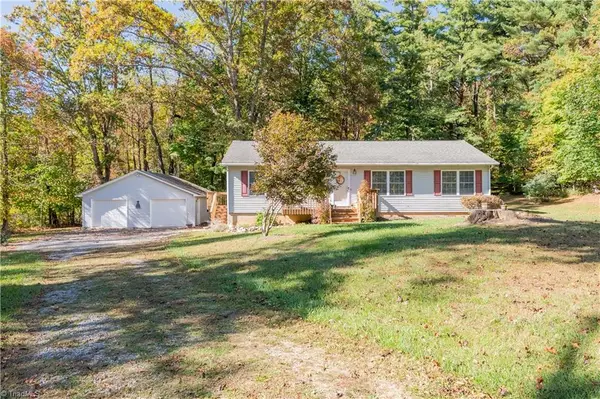1111 Eastover Pkwy, Locust Grove, VA 22508
Local realty services provided by:Better Homes and Gardens Real Estate Pathways
1111 Eastover Pkwy,Locust Grove, VA 22508
$480,000
- 5 Beds
- 3 Baths
- 3,400 sq. ft.
- Single family
- Active
Listed by: ralph monaco
Office: re/max gateway
MLS#:VAOR2012418
Source:CHARLOTTESVILLE
Price summary
- Price:$480,000
- Price per sq. ft.:$141.18
- Monthly HOA dues:$191.25
About this home
Security of a gated community that has loads on amenities to enjoy. The Seller explains why they purchased the home and why they think you will enjoy it as your home>>>When you step in the front door, the foyer contains an updated, alcove with bench seating for a convenient, practical spot to slip off your shoes and hang your coat up. It has been encased with rustic boards that exude warmth and character. The stone fireplace at the end of the foyer is open on both sides allowing it to truly be the home's centerpiece. I immediately visualized it with our Christmas stockings hanging off the mantel and our 9' tree fitting easily beside it. The open living room/dining room floor plan, soaring vaulted ceilings, and large windows allow for a lot of light to pour through. Those same windows and the elevation of the home took my breath away as it seemed I was actually living in a tree house. Squirrels, birds, deer, and even golfers can be watched through those windows. The kitchen has a very cozy feel with its warm earth tones and is literally wrapped in cabinets. Storage has never been an issue. The primary suite on one end of the home allows for privacy and relaxation. The jetted tub and large round window in the primary bath overlooks
Contact an agent
Home facts
- Year built:2003
- Listing ID #:VAOR2012418
- Added:136 day(s) ago
- Updated:February 14, 2026 at 03:50 PM
Rooms and interior
- Bedrooms:5
- Total bathrooms:3
- Full bathrooms:3
- Living area:3,400 sq. ft.
Heating and cooling
- Cooling:Central Air, Heat Pump
- Heating:Electric, Heat Pump, Natural Gas, Propane
Structure and exterior
- Year built:2003
- Building area:3,400 sq. ft.
- Lot area:0.47 Acres
Schools
- High school:Orange
- Middle school:Locust Grove
Utilities
- Water:Public
- Sewer:Public Sewer
Finances and disclosures
- Price:$480,000
- Price per sq. ft.:$141.18
- Tax amount:$2,037 (2022)
New listings near 1111 Eastover Pkwy
 $595,000Active3 beds 2 baths2,048 sq. ft.
$595,000Active3 beds 2 baths2,048 sq. ft.8947 Sugar Run Rd, Copper Hill, VA 24079
MLS# 668235Listed by: WOLTZ & ASSOCIATES, INC. $315,000Active3 beds 2 baths
$315,000Active3 beds 2 baths222 Greenwood Lane Se, Copper Hill, VA 24079
MLS# 1198842Listed by: THOMAS & WALL REAL ESTATE LLC $595,000Active1 beds 1 baths2,048 sq. ft.
$595,000Active1 beds 1 baths2,048 sq. ft.8947 Sugar Run Rd, COPPER HILL, VA 24079
MLS# VAFD2000012Listed by: WOLTZ & ASSOCIATES INC

