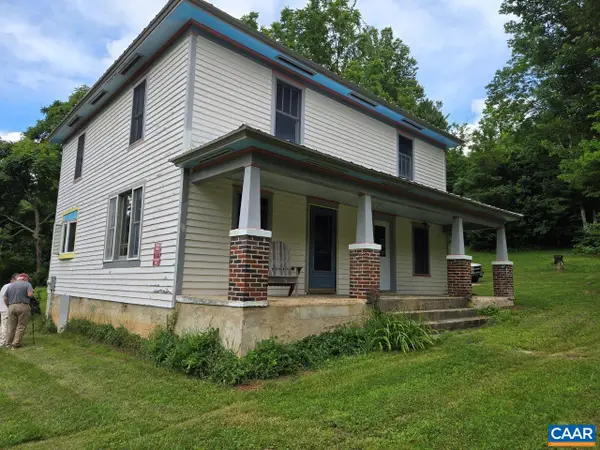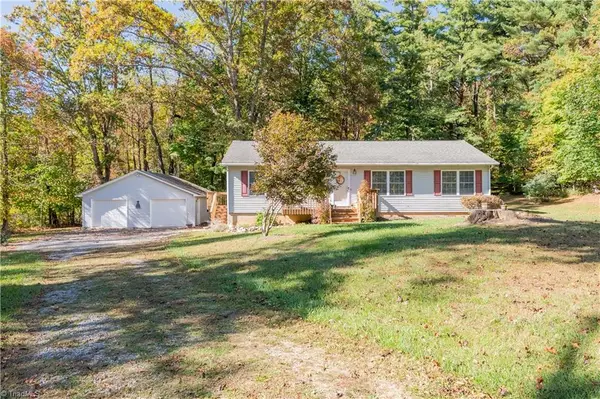12749 Orange Plank Rd, Locust Grove, VA 22508
Local realty services provided by:Better Homes and Gardens Real Estate Pathways
12749 Orange Plank Rd,Locust Grove, VA 22508
$535,000
- 4 Beds
- 3 Baths
- 2,362 sq. ft.
- Single family
- Active
Listed by: juli hawkins
Office: redfin corporation
MLS#:VASP2037724
Source:CHARLOTTESVILLE
Price summary
- Price:$535,000
- Price per sq. ft.:$226.5
About this home
Discover this beautifully maintained 3-year-old home situated on 6.3 private acres with no HOA! A long driveway leads you to a peaceful, secluded setting. The property features newly created four-wheeler trails, a stream running through the land, and a brand-new wooden fence on one side of the property. There is a newly installed power inlet box so you can power the house with a portable generator. The fenced in area is perfect for pets and livestock. Along with the 2 car attached garage, there is a spacious 3+ car detached carport that offers plenty of room for additional vehicles, equipment, and all your outdoor needs. Inside, enjoy an open floor plan where the living room flows seamlessly into the dining area and gorgeous kitchen””perfect for cooking and entertaining. You will love all the natural light here! The upper level includes 3 bedrooms, including the spacious primary bedroom suite. The lower level offers the 4th bedroom, the 3rd full bathroom, and a generous rec room, ideal for additional living space, hobbies, or guests. Enjoy the nearby battlefields, farmers market, Motts Run Reservoir, wineries, and Lake Anna State Park. No need to wait for new construction! This is a rare combination of privacy, acreage, and modern
Contact an agent
Home facts
- Year built:2023
- Listing ID #:VASP2037724
- Added:94 day(s) ago
- Updated:February 25, 2026 at 03:52 PM
Rooms and interior
- Bedrooms:4
- Total bathrooms:3
- Full bathrooms:3
- Flooring:Carpet
- Kitchen Description:Kitchen Island, Microwave, Refrigerator
- Basement:Yes
- Basement Description:Finished
- Living area:2,362 sq. ft.
Heating and cooling
- Cooling:Central Air
- Heating:Electric, Heat Pump
Structure and exterior
- Year built:2023
- Building area:2,362 sq. ft.
- Lot area:6.3 Acres
- Architectural Style:Split Foyer
- Construction Materials:Vinyl Siding
- Levels:2 Levels
Schools
- High school:Riverbend
- Middle school:Ni River
- Elementary school:Brock Road
Utilities
- Water:Private, Well
- Sewer:Septic Tank
Finances and disclosures
- Price:$535,000
- Price per sq. ft.:$226.5
- Tax amount:$2,372 (2025)
Features and amenities
- Appliances:Dishwasher, Microwave, Refrigerator
- Laundry features:Dryer
New listings near 12749 Orange Plank Rd
 $595,000Active3 beds 2 baths2,048 sq. ft.
$595,000Active3 beds 2 baths2,048 sq. ft.8947 Sugar Run Rd, Copper Hill, VA 24079
MLS# 668235Listed by: WOLTZ & ASSOCIATES, INC. $315,000Active3 beds 2 baths
$315,000Active3 beds 2 baths222 Greenwood Lane Se, Copper Hill, VA 24079
MLS# 1198842Listed by: THOMAS & WALL REAL ESTATE LLC $595,000Active1 beds 1 baths2,048 sq. ft.
$595,000Active1 beds 1 baths2,048 sq. ft.8947 Sugar Run Rd, COPPER HILL, VA 24079
MLS# VAFD2000012Listed by: WOLTZ & ASSOCIATES INC

