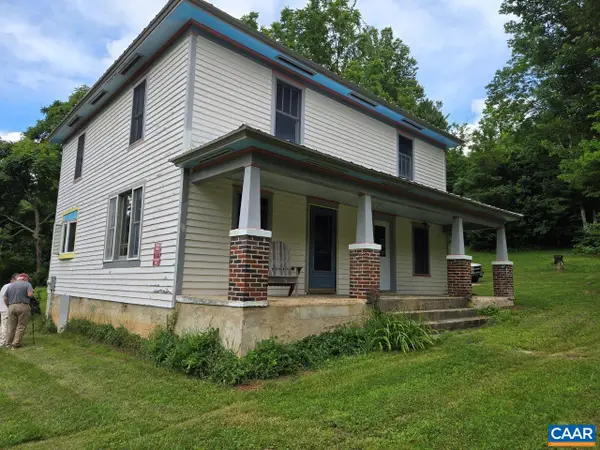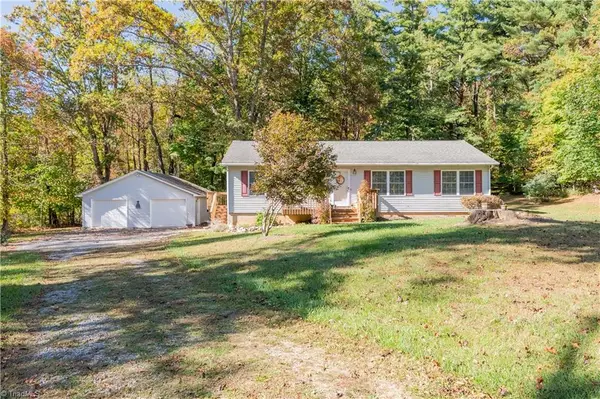209 Edgemont Ln, Locust Grove, VA 22508
Local realty services provided by:Better Homes and Gardens Real Estate Cassidon Realty
209 Edgemont Ln,Locust Grove, VA 22508
$485,000
- 3 Beds
- 3 Baths
- 3,341 sq. ft.
- Single family
- Pending
Listed by: lisa a frensley
Office: berkshire hathaway homeservices penfed realty
MLS#:VAOR2012426
Source:BRIGHTMLS
Price summary
- Price:$485,000
- Price per sq. ft.:$145.17
- Monthly HOA dues:$191.25
About this home
Custom-built ranch-style home with a modern open concept layout, spacious rooms, storage galore, finished basement, NEW ROOF and sits on over 1/2 acre backing to woods and Wilderness Battlefield. This home has an abundance of kitchen cabinets with lower-level pull-out shelving, extended kitchen island, cathedral ceiling in the main living area and kitchen, cozy wood-burning fireplace with stone surround, large drop zone with huge pantry and light-filled laundry room (stand-alone freezer conveys!), screened-in rear deck to enjoy all the views and listen to nature, and more closet space than the average home. The finished basement has a nice rec room, 2 large hobby rooms with large windows which can serve as secondary guest spaces and an unfinished area where you can store all of your extras and then some! There is also a workshop area and 2nd utility sink. In addition to the basement, there is also a large fully encapsulated crawl space. The attached garage and large turn-around pad at side driveway offer plenty of parking for large gatherings. Having never been painted with neutral flooring, it is the perfect blank canvas to make it your own. See it today!
Contact an agent
Home facts
- Year built:2003
- Listing ID #:VAOR2012426
- Added:95 day(s) ago
- Updated:December 31, 2025 at 08:44 AM
Rooms and interior
- Bedrooms:3
- Total bathrooms:3
- Full bathrooms:2
- Half bathrooms:1
- Living area:3,341 sq. ft.
Heating and cooling
- Cooling:Central A/C
- Heating:Electric, Forced Air, Heat Pump(s), Propane - Leased
Structure and exterior
- Year built:2003
- Building area:3,341 sq. ft.
- Lot area:0.65 Acres
Utilities
- Water:Public
- Sewer:Public Sewer
Finances and disclosures
- Price:$485,000
- Price per sq. ft.:$145.17
- Tax amount:$2,805 (2022)
New listings near 209 Edgemont Ln
 $595,000Active3 beds 2 baths2,048 sq. ft.
$595,000Active3 beds 2 baths2,048 sq. ft.8947 Sugar Run Rd, Copper Hill, VA 24079
MLS# 668235Listed by: WOLTZ & ASSOCIATES, INC. $315,000Active3 beds 2 baths
$315,000Active3 beds 2 baths222 Greenwood Lane Se, Copper Hill, VA 24079
MLS# 1198842Listed by: THOMAS & WALL REAL ESTATE LLC $595,000Active1 beds 1 baths2,048 sq. ft.
$595,000Active1 beds 1 baths2,048 sq. ft.8947 Sugar Run Rd, COPPER HILL, VA 24079
MLS# VAFD2000012Listed by: WOLTZ & ASSOCIATES INC $595,000Active3 beds 2 baths2,048 sq. ft.
$595,000Active3 beds 2 baths2,048 sq. ft.8947 Sugar Run Rd, COPPER HILL, VA 24079
MLS# 668235Listed by: WOLTZ & ASSOCIATES, INC.
