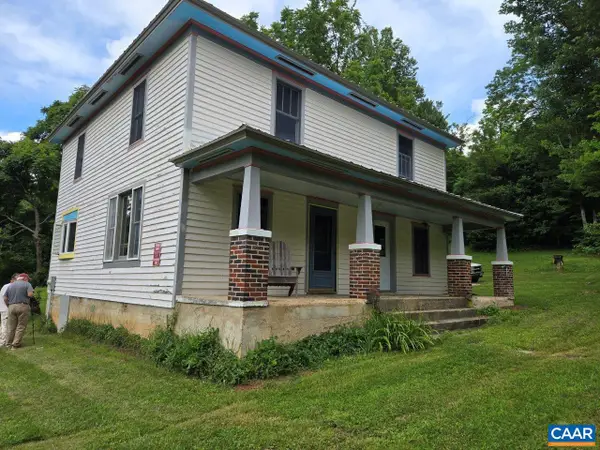312 Limestone Ln, Locust Grove, VA 22508
Local realty services provided by:Better Homes and Gardens Real Estate GSA Realty
312 Limestone Ln,Locust Grove, VA 22508
$489,900
- 3 Beds
- 2 Baths
- 1,741 sq. ft.
- Single family
- Pending
Listed by:victoria r clark-jennings
Office:berkshire hathaway homeservices penfed realty
MLS#:VAOR2010078
Source:BRIGHTMLS
Price summary
- Price:$489,900
- Price per sq. ft.:$281.39
- Monthly HOA dues:$191.25
About this home
This stunning home offers more than a brilliant floor plan and a plethora of attractive features; it allows for the lifestyle of lake community living. This community is filled with so much to do, from swimming, fishing, and boating to its beautiful clubhouse, a golf course, and a community theater. Tucked away in a fantastic cul-de-sac location overlooking the 5th hole, this property ensures no through traffic, creating a peaceful atmosphere.
The beautiful craftsman-style elevation welcomes you as you make your way through the front door. Immediately notice the luxury vinyl plank flooring installed throughout the entire home. The window-filled living room is equipped with a gas fireplace and a single atrium door for access to the rear covered deck—a great spot for an evening glass of wine. This deck is also conveniently positioned with a gas line for a grill, making grilling your favorite meals a simple task.
A bright, light, and airy custom kitchen with finishing touches such as soft-close 42-inch cabinets, beautiful granite countertops, and a window-filled space for the kitchen table, in addition to the large sit-up island, adds the perfect flow to this floor plan, great for entertaining! Just a stroll down the hall is the primary bedroom, which is truly amazing; not only does this incredible suite offer an en-suite primary bath, but the custom closet is the icing on the cake. Of course, there are two other bedrooms, one with built-in bookshelves, and both offering ample space along with a second full hall bath equipped with a double bowl vanity.
The laundry area, conveniently located off the kitchen, offers ample storage space, a wet sink, and easy access to the prettiest two-car garage I have ever seen. With cabinetry, drywall, and a floor you could seriously eat off of, this garage is impeccably maintained and allows for an access door into the side yard. If you want to see a home that has been loved from day one, this is it. Many hours of planning, building, and decorating went into this home to create a stunning and peaceful place to come home to everyday!
Contact an agent
Home facts
- Year built:2017
- Listing ID #:VAOR2010078
- Added:90 day(s) ago
- Updated:October 01, 2025 at 07:32 AM
Rooms and interior
- Bedrooms:3
- Total bathrooms:2
- Full bathrooms:2
- Living area:1,741 sq. ft.
Heating and cooling
- Cooling:Ceiling Fan(s), Central A/C, Heat Pump(s)
- Heating:Electric, Heat Pump(s)
Structure and exterior
- Roof:Architectural Shingle
- Year built:2017
- Building area:1,741 sq. ft.
- Lot area:0.23 Acres
Schools
- High school:CALL SCHOOL BOARD
- Middle school:CALL SCHOOL BOARD
- Elementary school:CALL SCHOOL BOARD
Utilities
- Water:Public
- Sewer:Public Sewer
Finances and disclosures
- Price:$489,900
- Price per sq. ft.:$281.39
- Tax amount:$2,016 (2022)


