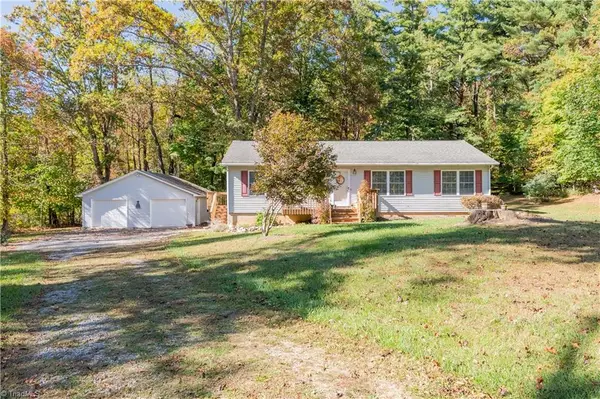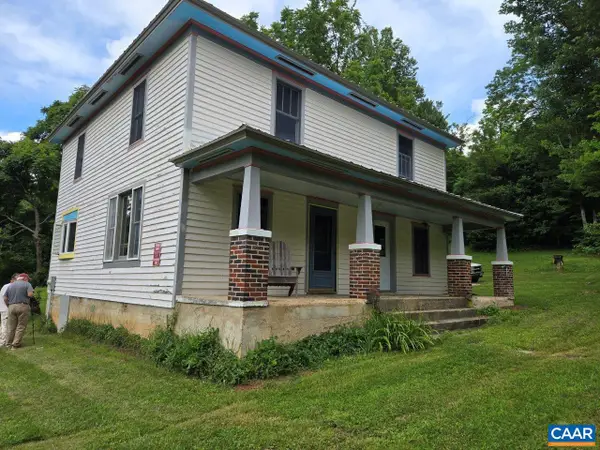3148 White Tail Dr, Locust Grove, VA 22508
Local realty services provided by:Better Homes and Gardens Real Estate Murphy & Co.
3148 White Tail Dr,Locust Grove, VA 22508
$464,500
- 4 Beds
- 4 Baths
- 2,349 sq. ft.
- Single family
- Pending
Listed by: carla j moore
Office: samson properties
MLS#:VAOR2010492
Source:BRIGHTMLS
Price summary
- Price:$464,500
- Price per sq. ft.:$197.74
- Monthly HOA dues:$42.67
About this home
.FULLY AVAILABLE – IMMEDIATE DELIVERY! Installed Solar Panels at no cost to buyer EV Charging installed! What a deal!!.....
Why wait for new construction when you can move into this stunning, less-than-a-year-old 4-bedroom, 3.5-bath single-family home that’s ready for you right now? Featuring a full basement with a finished rec room and full bath, plenty of storage, and a privately fenced backyard, this home is truly turn-key. Step inside and be wowed by the open floorplan, eat-in kitchen with center island, luxury vinyl plank flooring on the main level, and gorgeous granite countertops and stainless steel appliances. It’s built for entertaining, living, and loving every inch.
And let’s talk upgrades: EV charging station – ready for your electric vehicle, Smart home features control your space, your way
Fully fenced backyard perfect for pets, play, or peaceful privacy, Builder warranties still in place for your peace of mind included!
Schedule your showing today and step boldly into the future of homeownership at 3148 White Tail Dr because waiting is so last year.
Contact an agent
Home facts
- Year built:2024
- Listing ID #:VAOR2010492
- Added:95 day(s) ago
- Updated:November 16, 2025 at 08:28 AM
Rooms and interior
- Bedrooms:4
- Total bathrooms:4
- Full bathrooms:3
- Half bathrooms:1
- Living area:2,349 sq. ft.
Heating and cooling
- Cooling:Central A/C
- Heating:90% Forced Air, Electric, Solar
Structure and exterior
- Roof:Asphalt
- Year built:2024
- Building area:2,349 sq. ft.
- Lot area:0.23 Acres
Schools
- High school:CALL SCHOOL BOARD
- Middle school:CALL SCHOOL BOARD
- Elementary school:CALL SCHOOL BOARD
Utilities
- Water:Public
- Sewer:Public Sewer
Finances and disclosures
- Price:$464,500
- Price per sq. ft.:$197.74
- Tax amount:$2,587 (2025)
New listings near 3148 White Tail Dr
 $315,000Active3 beds 2 baths
$315,000Active3 beds 2 baths222 Greenwood Lane Se, Copper Hill, VA 24079
MLS# 1198842Listed by: THOMAS & WALL REAL ESTATE LLC $595,000Active1 beds 1 baths2,048 sq. ft.
$595,000Active1 beds 1 baths2,048 sq. ft.8947 Sugar Run Rd, COPPER HILL, VA 24079
MLS# VAFD2000012Listed by: WOLTZ & ASSOCIATES INC $595,000Active3 beds 2 baths2,048 sq. ft.
$595,000Active3 beds 2 baths2,048 sq. ft.8947 Sugar Run Rd, COPPER HILL, VA 24079
MLS# 668235Listed by: WOLTZ & ASSOCIATES, INC.
