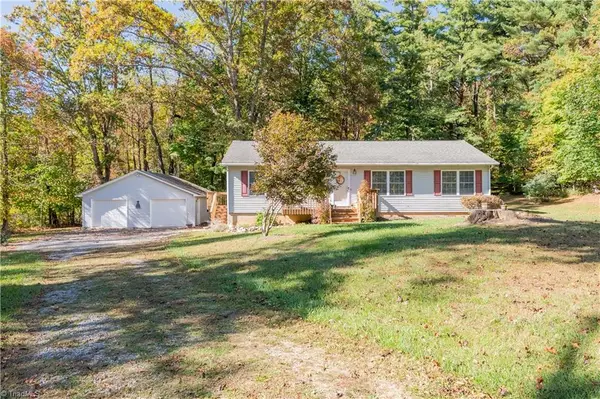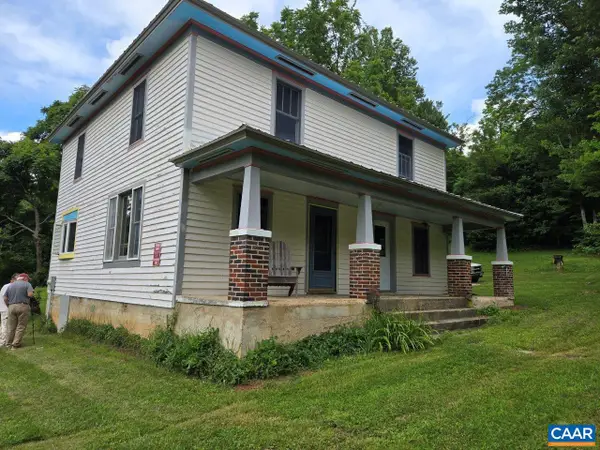- BHGRE®
- Virginia
- Locust Grove
- 35291 Gosling Ln
35291 Gosling Ln, Locust Grove, VA 22508
Local realty services provided by:Better Homes and Gardens Real Estate Reserve
35291 Gosling Ln,Locust Grove, VA 22508
$415,000
- 4 Beds
- 3 Baths
- 2,312 sq. ft.
- Single family
- Active
Listed by: abuzar waleed
Office: re/max galaxy
MLS#:VAOR2008438
Source:BRIGHTMLS
Price summary
- Price:$415,000
- Price per sq. ft.:$179.5
- Monthly HOA dues:$50
About this home
***Bank approved Short Sale price*** Home needs some TLC***Welcome to a beautifully designed home on a fantastic lot, packed with features you'll love. Your guests will feel right at home with the inviting, covered front entrance—perfect for keeping your visitors (and deliveries) dry in any weather! Inside, the main level offers an open-concept layout with vinyl plank flooring and modern paint. The kitchen is a chef’s dream, featuring an oversized island, appliances, and a sunlit dining area. Upstairs, the impressive suite above the garage provides ultimate flexibility, complete with a spacious living area, a full bath, and a fourth bedroom. Step outside from the main level onto a generously sized deck that overlooks a fully fenced backyard—ideal for entertaining, gardening, or relaxing. And here’s a bonus: your back gate opens directly to the community pool! The walk-out basement is a blank canvas, ready for your personal touch—imagine adding a fourth full bath, a fifth bedroom, a recreation room, or extra storage
Contact an agent
Home facts
- Year built:2004
- Listing ID #:VAOR2008438
- Added:430 day(s) ago
- Updated:February 02, 2026 at 02:43 PM
Rooms and interior
- Bedrooms:4
- Total bathrooms:3
- Full bathrooms:3
- Living area:2,312 sq. ft.
Heating and cooling
- Cooling:Central A/C
- Heating:Electric, Heat Pump(s)
Structure and exterior
- Year built:2004
- Building area:2,312 sq. ft.
- Lot area:0.24 Acres
Schools
- High school:ORANGE CO.
Utilities
- Water:Public
- Sewer:Public Sewer
Finances and disclosures
- Price:$415,000
- Price per sq. ft.:$179.5
- Tax amount:$1,926 (2022)
New listings near 35291 Gosling Ln
 $315,000Active3 beds 2 baths
$315,000Active3 beds 2 baths222 Greenwood Lane Se, Copper Hill, VA 24079
MLS# 1198842Listed by: THOMAS & WALL REAL ESTATE LLC $595,000Active1 beds 1 baths2,048 sq. ft.
$595,000Active1 beds 1 baths2,048 sq. ft.8947 Sugar Run Rd, COPPER HILL, VA 24079
MLS# VAFD2000012Listed by: WOLTZ & ASSOCIATES INC $595,000Active3 beds 2 baths2,048 sq. ft.
$595,000Active3 beds 2 baths2,048 sq. ft.8947 Sugar Run Rd, COPPER HILL, VA 24079
MLS# 668235Listed by: WOLTZ & ASSOCIATES, INC.

