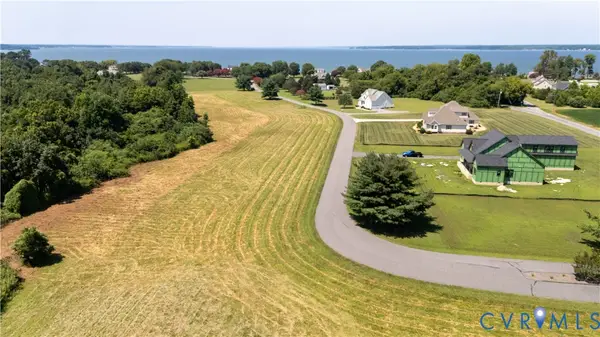71 Egret Point Drive, Locust Hill, VA 23092
Local realty services provided by:Better Homes and Gardens Real Estate Native American Group
71 Egret Point Drive,Locust Hill, VA 23092
$850,000
- 3 Beds
- 3 Baths
- 3,272 sq. ft.
- Single family
- Active
Listed by: olivia major
Office: real broker llc.
MLS#:2522140
Source:RV
Price summary
- Price:$850,000
- Price per sq. ft.:$259.78
- Monthly HOA dues:$16.67
About this home
WATERFRONT RETREAT WITH BIG VIEWS + BONUS SPACE! This 3-bedroom + bonus room, 3 full bath waterfront home offers panoramic views, peaceful privacy, and an unbeatable location in a protected cove on Whiting Creek. Enjoy the serenity of calm waters with shelter from river winds, while still being just a one-minute boat ride to the open Rappahannock River. From the dock, you can take in views of the Norris Bridge and nearby towns like Deltaville, Kilmarnock, Weems, Urbanna, and Christchurch. The home features bright, open living spaces with large bay windows, multi-level decking perfect for relaxing or entertaining, and a flexible layout with room to host guests or accommodate short-term rentals. The bonus room provides additional space ideal for a guest room, office, or playroom, and three full bathrooms ensure comfort and convenience for everyone. You'll love the quiet, walkable neighborhood, known for its friendly community and active Facebook group. With your own private dock and access to nearby community docks, the property is well-suited for boating, fishing, and taking in stunning sunsets or dramatic storms across the water. Furnishings, outdoor furniture, and even the boat may be negotiable, making this a turnkey opportunity for a primary residence, weekend getaway, or income-producing short-term rental.
Contact an agent
Home facts
- Year built:1993
- Listing ID #:2522140
- Added:129 day(s) ago
- Updated:December 17, 2025 at 06:56 PM
Rooms and interior
- Bedrooms:3
- Total bathrooms:3
- Full bathrooms:3
- Living area:3,272 sq. ft.
Heating and cooling
- Cooling:Electric
- Heating:Electric, Heat Pump
Structure and exterior
- Roof:Composition, Shingle
- Year built:1993
- Building area:3,272 sq. ft.
- Lot area:1.1 Acres
Schools
- High school:Middlesex
- Middle school:Saint Clare Walker
- Elementary school:Middlesex
Utilities
- Water:Well
- Sewer:Septic Tank
Finances and disclosures
- Price:$850,000
- Price per sq. ft.:$259.78
- Tax amount:$2,747 (2025)
New listings near 71 Egret Point Drive
 $586,900Active3 beds 3 baths2,748 sq. ft.
$586,900Active3 beds 3 baths2,748 sq. ft.Lot 23 N Shore Road, Locust Hill, VA 23092
MLS# 2522573Listed by: HOMETOWN REALTY $531,900Active3 beds 3 baths2,448 sq. ft.
$531,900Active3 beds 3 baths2,448 sq. ft.TBD N Shore Road, Locust Hill, VA 23092
MLS# 2522451Listed by: HOMETOWN REALTY $80,000Active1.05 Acres
$80,000Active1.05 AcresLot 22 N Shore Road, Locust Hill, VA 23092
MLS# 2522218Listed by: HOMETOWN REALTY $80,000Pending1.01 Acres
$80,000Pending1.01 AcresLot 21 N Shore Road, Locust Hill, VA 23092
MLS# 2522224Listed by: HOMETOWN REALTY $80,000Active1.16 Acres
$80,000Active1.16 AcresLot 23 N Shore Road, Locust Hill, VA 23092
MLS# 2522181Listed by: HOMETOWN REALTY
