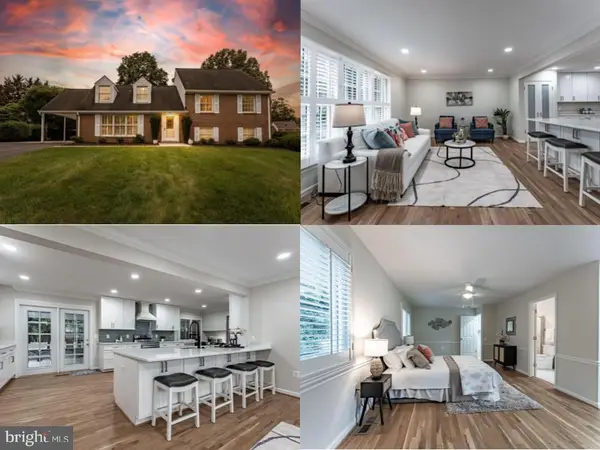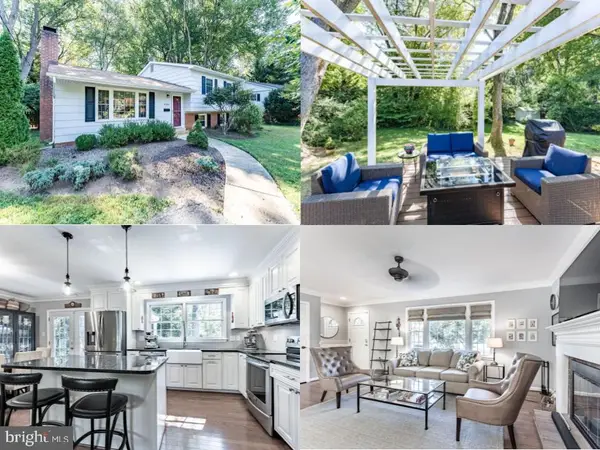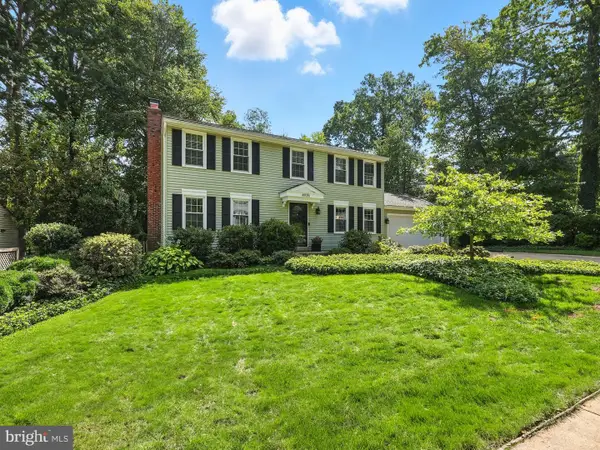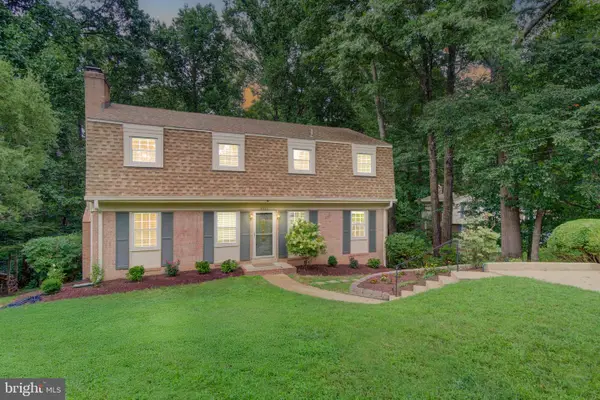4629 Briar Patch Ct, Long Branch, VA 22032
Local realty services provided by:Better Homes and Gardens Real Estate Murphy & Co.
Listed by:roby c thompson iii
Office:long & foster real estate, inc.
MLS#:VAFX2268610
Source:BRIGHTMLS
Price summary
- Price:$679,000
- Price per sq. ft.:$310.05
- Monthly HOA dues:$143.33
About this home
This meticulously updated 2200 sq ft end-unit townhouse is situated in a serene wooded setting, providing ultimate privacy. The property features a modern kitchen with natural wood shaker cabinetry, ample counter space, and stainless steel appliances. The first floor includes a spacious living room with abundant natural light from a bay window, a dedicated dining area, a powder room, and beautiful hardwood floors throughout the first and second floors.
The upper level boasts a grand primary suite with three large closets, a dressing area, and an updated bath. The second and third bedrooms are well-proportioned, and there is a fully updated hall bath.
The walk-out lower level offers a bright family room with a fireplace, an optional bedroom or office space, an additional half bath, a separate laundry room, and access to a sunny deck overlooking the woods. The property also benefits from windows on the stairwell sides, a low quarterly HOA fee of $430, and walking access to Rutherford Park playground, a secluded walking trail, and a community pool. This townhouse is a rare find in move-in condition, located on a quiet cul-de-sac near an excellent elementary school.
Contact an agent
Home facts
- Year built:1977
- Listing ID #:VAFX2268610
- Added:7 day(s) ago
- Updated:September 29, 2025 at 02:04 PM
Rooms and interior
- Bedrooms:4
- Total bathrooms:4
- Full bathrooms:2
- Half bathrooms:2
- Living area:2,190 sq. ft.
Heating and cooling
- Cooling:Central A/C
- Heating:Electric, Heat Pump(s)
Structure and exterior
- Roof:Asphalt
- Year built:1977
- Building area:2,190 sq. ft.
- Lot area:0.07 Acres
Schools
- High school:WOODSON
Utilities
- Water:Public
- Sewer:Public Sewer
Finances and disclosures
- Price:$679,000
- Price per sq. ft.:$310.05
- Tax amount:$7,649 (2025)
New listings near 4629 Briar Patch Ct
- Coming Soon
 $750,000Coming Soon3 beds 2 baths
$750,000Coming Soon3 beds 2 baths4401 Pickett Rd, FAIRFAX, VA 22032
MLS# VAFX2269124Listed by: SAMSON PROPERTIES - New
 $789,900Active4 beds 3 baths1,950 sq. ft.
$789,900Active4 beds 3 baths1,950 sq. ft.4222 Braeburn Dr, FAIRFAX, VA 22032
MLS# VAFX2268880Listed by: RE/MAX GATEWAY, LLC  $949,900Pending5 beds 3 baths2,930 sq. ft.
$949,900Pending5 beds 3 baths2,930 sq. ft.4716 Pickett Rd, FAIRFAX, VA 22032
MLS# VAFX2266996Listed by: EXP REALTY LLC $775,000Pending5 beds 3 baths1,204 sq. ft.
$775,000Pending5 beds 3 baths1,204 sq. ft.4618 Twinbrook Rd, FAIRFAX, VA 22032
MLS# VAFX2266478Listed by: LONG & FOSTER REAL ESTATE, INC. $749,888Pending4 beds 2 baths1,678 sq. ft.
$749,888Pending4 beds 2 baths1,678 sq. ft.4303 Branchview Way, FAIRFAX, VA 22032
MLS# VAFX2264226Listed by: EXP REALTY LLC $899,000Active4 beds 4 baths2,384 sq. ft.
$899,000Active4 beds 4 baths2,384 sq. ft.4925 Bexley Ln, FAIRFAX, VA 22032
MLS# VAFX2262644Listed by: CENTURY 21 REDWOOD REALTY $975,000Pending4 beds 4 baths3,900 sq. ft.
$975,000Pending4 beds 4 baths3,900 sq. ft.9710 Doulton Ct, FAIRFAX, VA 22032
MLS# VAFX2264572Listed by: KELLER WILLIAMS FAIRFAX GATEWAY $849,000Active4 beds 3 baths1,310 sq. ft.
$849,000Active4 beds 3 baths1,310 sq. ft.4314 Selkirk Dr, FAIRFAX, VA 22032
MLS# VAFX2264278Listed by: SAMSON PROPERTIES $825,000Pending5 beds 4 baths2,900 sq. ft.
$825,000Pending5 beds 4 baths2,900 sq. ft.4601 Tara Dr, FAIRFAX, VA 22032
MLS# VAFX2252840Listed by: RLAH @PROPERTIES
