7204 Lyndam Hill Cir, Lorton, VA 22079
Local realty services provided by:Better Homes and Gardens Real Estate GSA Realty
Upcoming open houses
- Sat, Feb 1412:00 pm - 02:00 pm
Listed by: anamaria g galindo
Office: century 21 redwood realty
MLS#:VAFX2279044
Source:BRIGHTMLS
Price summary
- Price:$924,900
- Price per sq. ft.:$225.59
- Monthly HOA dues:$83.33
About this home
***Due to ice and snow conditions, access to the street and difficult parking JAN 31 and FEB 1 OPEN HOUSES HAVE BEN CANCELLED for safety reasons.***Beautifully updated and truly move-in ready 5-bedroom, 3.5-bath home in the highly desirable Lyndam Hill community! This prime Lorton location offers unbeatable convenience, just minutes to I-95, Route 1, the Lorton VRE Station, Lorton Town Center, Ft. Belvoir, and an easy commute to D.C., Pentagon, Alexandria and major Northern Virginia job centers. Outdoor lovers will also appreciate being close to Laurel Hill Golf Club, Occoquan Regional Park, Mason Neck State Park and scenic walking and biking trails.This spacious 3-level single-family home features a bright and open main level with hardwood floors, fresh paint, and an inviting updated kitchen with granite countertops and backsplash (2018) plus a brand-new dishwasher. The adjacent family room offers a cozy gas fireplace and direct access to the new deck and low-maintenance brick patio, perfect for relaxing or entertaining. A formal dining room, private home office and convenient powder room complete the main level.The upper level boasts 4 generous bedrooms, including an impressive primary suite with tray ceilings, two walk-in closets and a fully renovated spa-like bathroom (2024).The fully finished lower level adds exceptional flexibility with a large recreation room, 5th bedroom, full bath and interior access to the 2-car garage with insulated doors installed in 2024.Buyers will love the extensive recent upgrades: all bathrooms renovated in 2024, whole-house interior paint (2024‹“2025), new washer & dryer (2024), roof (2019), water heater (2021), HVAC (Carrier, 2014), crown molding, chair rails and an attic designed for extra storage.With its ideal location, modern updates and spacious floor plan, this move-in ready home is an incredible opportunity in Lorton!
Contact an agent
Home facts
- Year built:2004
- Listing ID #:VAFX2279044
- Added:91 day(s) ago
- Updated:February 14, 2026 at 05:36 AM
Rooms and interior
- Bedrooms:5
- Total bathrooms:4
- Full bathrooms:3
- Half bathrooms:1
- Living area:4,100 sq. ft.
Heating and cooling
- Cooling:Ceiling Fan(s), Central A/C
- Heating:Forced Air, Natural Gas
Structure and exterior
- Roof:Shingle
- Year built:2004
- Building area:4,100 sq. ft.
- Lot area:0.09 Acres
Schools
- High school:HAYFIELD SECONDARY SCHOOL
- Middle school:HAYFIELD SECONDARY SCHOOL
- Elementary school:GUNSTON
Utilities
- Water:Public
- Sewer:Public Sewer
Finances and disclosures
- Price:$924,900
- Price per sq. ft.:$225.59
- Tax amount:$9,962 (2025)
New listings near 7204 Lyndam Hill Cir
- Coming Soon
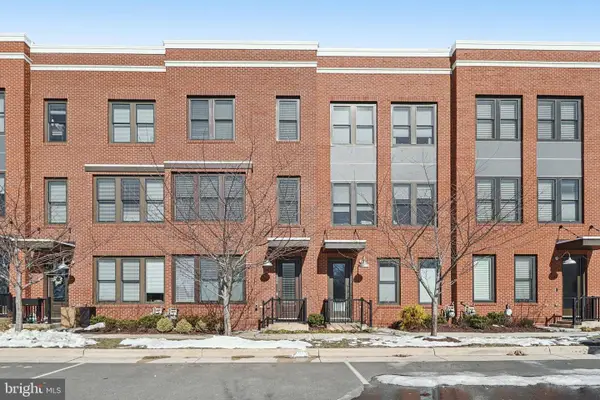 $733,000Coming Soon3 beds 4 baths
$733,000Coming Soon3 beds 4 baths8386 Guard Tower Rd, LORTON, VA 22079
MLS# VAFX2290050Listed by: CENTURY 21 NEW MILLENNIUM - New
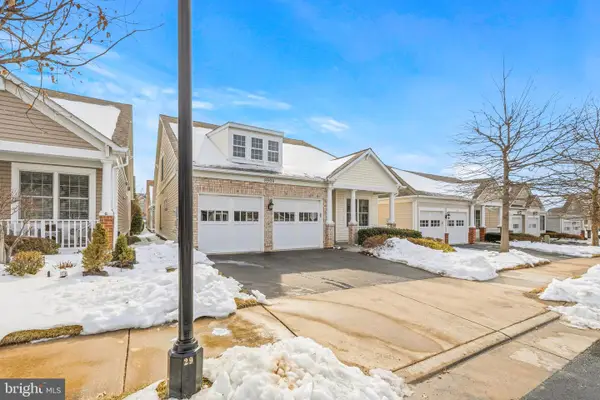 $885,000Active3 beds 3 baths2,546 sq. ft.
$885,000Active3 beds 3 baths2,546 sq. ft.8909 Yellow Daisy Pl, LORTON, VA 22079
MLS# VAFX2287510Listed by: SAMSON PROPERTIES - New
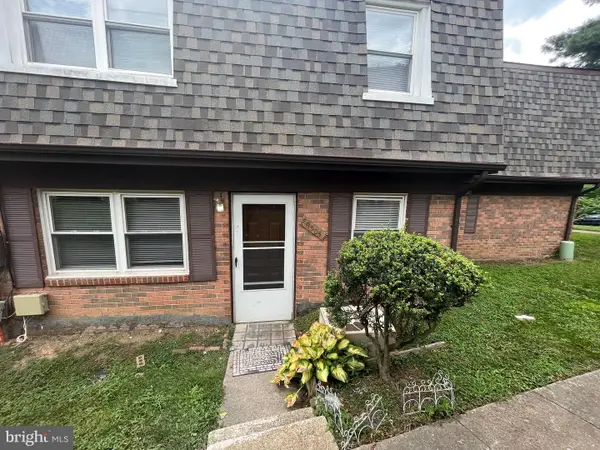 $260,000Active-- beds -- baths966 sq. ft.
$260,000Active-- beds -- baths966 sq. ft.9505 Hagel Cir #01/b, LORTON, VA 22079
MLS# VAFX2288762Listed by: RICHEY REAL ESTATE SERVICES - New
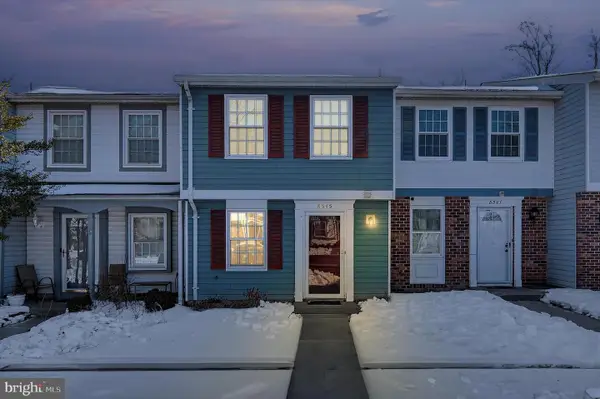 $399,000Active2 beds 2 baths881 sq. ft.
$399,000Active2 beds 2 baths881 sq. ft.8545 Blue Rock Ln, LORTON, VA 22079
MLS# VAFX2289364Listed by: SAMSON PROPERTIES - Coming Soon
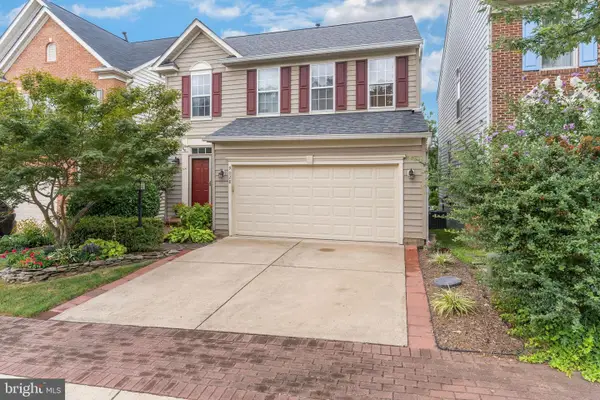 $799,900Coming Soon4 beds 4 baths
$799,900Coming Soon4 beds 4 baths9028 Harrover Pl, LORTON, VA 22079
MLS# VAFX2288972Listed by: WEICHERT, REALTORS - Coming SoonOpen Sat, 1 to 3pm
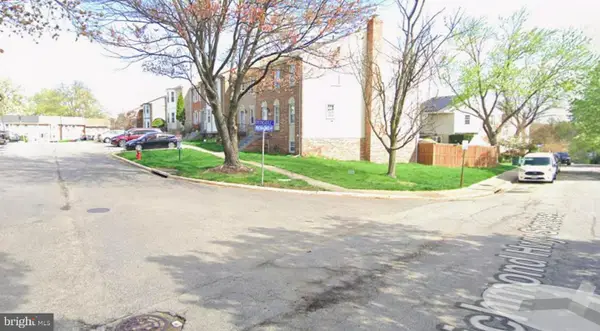 $565,000Coming Soon3 beds 4 baths
$565,000Coming Soon3 beds 4 baths9525 Greencastle Ln, LORTON, VA 22079
MLS# VAFX2289088Listed by: PROPLOCATE REALTY - New
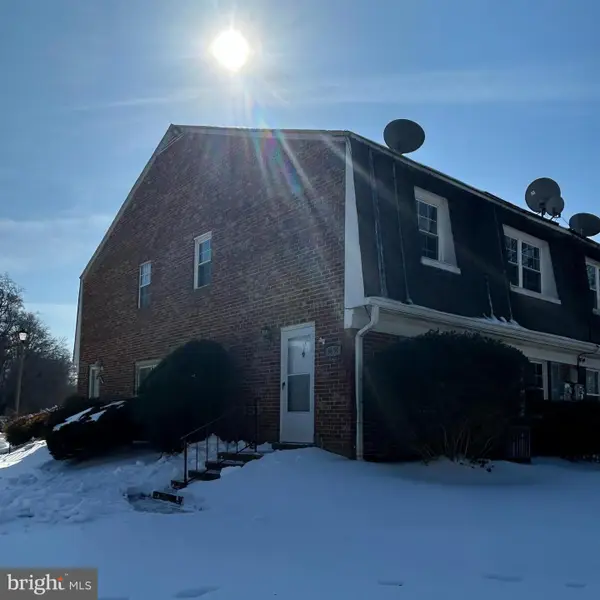 $298,900Active2 beds 1 baths966 sq. ft.
$298,900Active2 beds 1 baths966 sq. ft.9694 Hagel Cir #39/c, LORTON, VA 22079
MLS# VAFX2289030Listed by: COLDWELL BANKER ELITE - Open Sat, 1 to 3pmNew
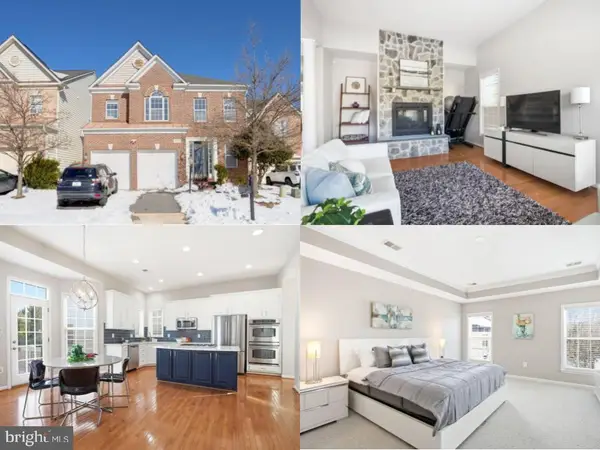 $949,888Active4 beds 5 baths4,290 sq. ft.
$949,888Active4 beds 5 baths4,290 sq. ft.8322 Middle Ruddings Dr, LORTON, VA 22079
MLS# VAFX2288846Listed by: EXP REALTY LLC - New
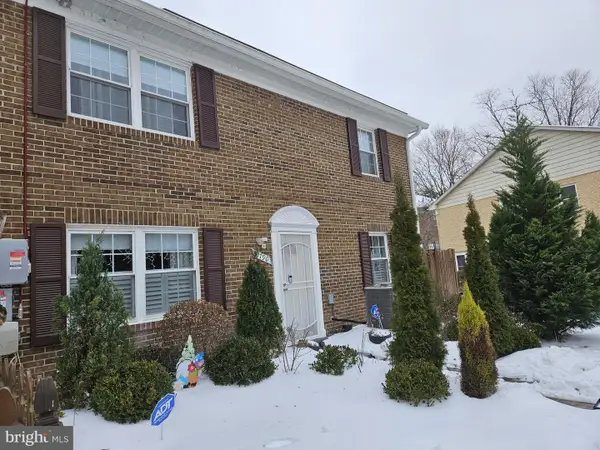 $415,000Active3 beds 2 baths1,320 sq. ft.
$415,000Active3 beds 2 baths1,320 sq. ft.9790 Hagel Cir, LORTON, VA 22079
MLS# VAFX2288736Listed by: PREMIERE REALTY 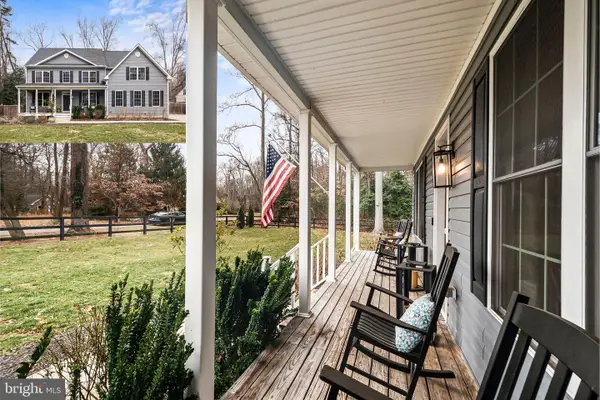 $1,150,000Pending4 beds 3 baths3,199 sq. ft.
$1,150,000Pending4 beds 3 baths3,199 sq. ft.5980 Evergreen, LORTON, VA 22079
MLS# VAFX2286264Listed by: KELLER WILLIAMS CAPITAL PROPERTIES

