7403 Larne Ln, Lorton, VA 22079
Local realty services provided by:Better Homes and Gardens Real Estate Reserve
7403 Larne Ln,Lorton, VA 22079
$514,900
- 3 Beds
- 3 Baths
- 1,280 sq. ft.
- Townhouse
- Active
Listed by: lisa a wallace
Office: keller williams fairfax gateway
MLS#:VAFX2278384
Source:BRIGHTMLS
Price summary
- Price:$514,900
- Price per sq. ft.:$402.27
- Monthly HOA dues:$91
About this home
**Welcome to your completely remodeled 3-level townhome in sought-after Lorton!** Ideally located near I-95, HOT lanes, Fort Belvoir, schools, shopping, and dining — this home offers the perfect balance of modern upgrades and everyday convenience.
## ✨ Property Highlights
* **3 Bedrooms | 2.5 Bathrooms |
* **remodeled in 2025**
* Fresh paint & **all new upgraded flooring**
* **Brand-new kitchen** with upgraded countertops & stainless steel appliances
* **All bathrooms fully renovated** with modern finishes
* Fenced backyard — perfect for pets, entertaining, or gardening
* Assigned parking and visitor spaces available
* Walk-out access to fenced backyard
## 🛏️ Upper Level
* Spacious **primary bedroom** with large closet
3 bedrooms perfect for family, guests, or a home office
---
## 🏠 Lower Level
* Finished basement / rec room ideal for entertainment, gym, or play area
* Laundry and storage space
---
## 📍 Location Benefits
* Minutes to **I-95, Route 1, Fairfax County Parkway & VRE**
* **Fort Belvoir** and NGA Campus within a short commute
* Close to **Gunston Elementary & Hayfield Secondary Schools**
* Shopping & dining at **Lorton Marketplace, Springfield Town Center & Potomac Mills**
* Rare opportunity for a **fully upgraded, move-in ready home** in Southgate
👉 **Don’t miss this beautifully remodeled Lorton townhome — schedule your showing today!**
Contact an agent
Home facts
- Year built:1972
- Listing ID #:VAFX2278384
- Added:141 day(s) ago
- Updated:February 15, 2026 at 05:36 AM
Rooms and interior
- Bedrooms:3
- Total bathrooms:3
- Full bathrooms:2
- Half bathrooms:1
- Living area:1,280 sq. ft.
Heating and cooling
- Cooling:Central A/C
- Heating:Forced Air, Natural Gas
Structure and exterior
- Year built:1972
- Building area:1,280 sq. ft.
- Lot area:0.03 Acres
Schools
- High school:HAYFIELD SECONDARY SCHOOL
- Middle school:HAYFIELD SECONDARY SCHOOL
- Elementary school:GUNSTON
Utilities
- Water:Public
- Sewer:Public Sewer
Finances and disclosures
- Price:$514,900
- Price per sq. ft.:$402.27
- Tax amount:$5,155 (2025)
New listings near 7403 Larne Ln
- Coming Soon
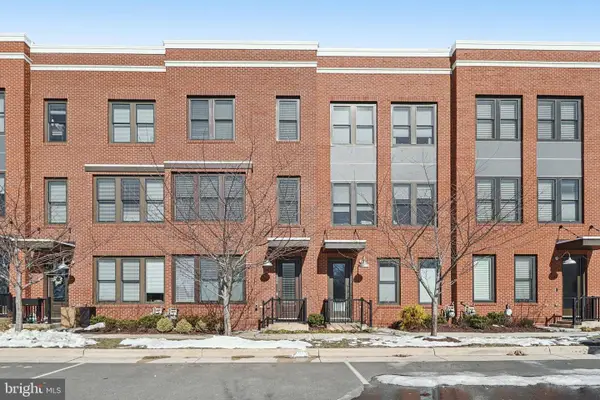 $733,000Coming Soon3 beds 4 baths
$733,000Coming Soon3 beds 4 baths8386 Guard Tower Rd, LORTON, VA 22079
MLS# VAFX2290050Listed by: CENTURY 21 NEW MILLENNIUM - New
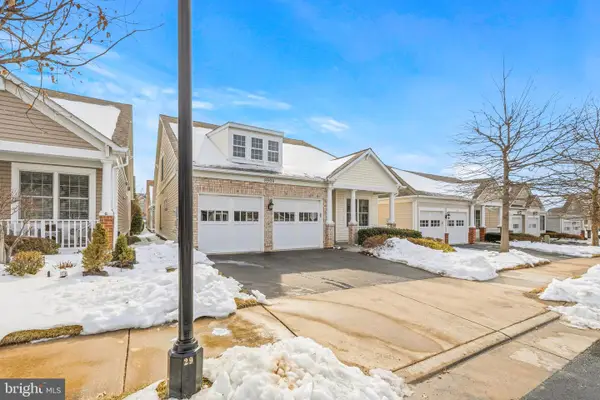 $885,000Active3 beds 3 baths2,546 sq. ft.
$885,000Active3 beds 3 baths2,546 sq. ft.8909 Yellow Daisy Pl, LORTON, VA 22079
MLS# VAFX2287510Listed by: SAMSON PROPERTIES - New
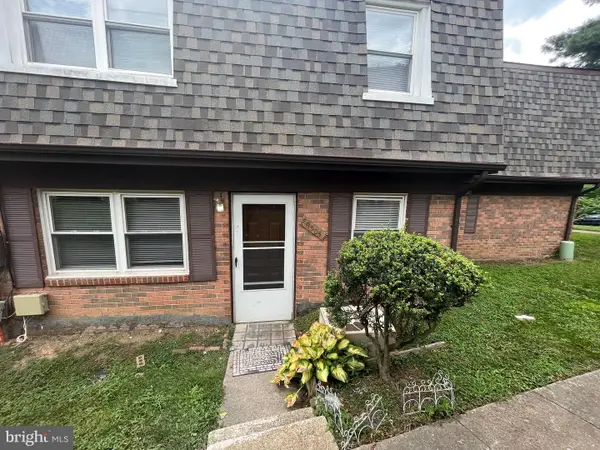 $260,000Active-- beds -- baths966 sq. ft.
$260,000Active-- beds -- baths966 sq. ft.9505 Hagel Cir #01/b, LORTON, VA 22079
MLS# VAFX2288762Listed by: RICHEY REAL ESTATE SERVICES - New
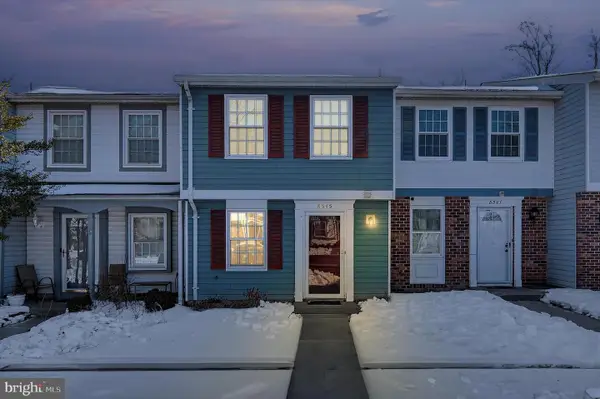 $399,000Active2 beds 2 baths881 sq. ft.
$399,000Active2 beds 2 baths881 sq. ft.8545 Blue Rock Ln, LORTON, VA 22079
MLS# VAFX2289364Listed by: SAMSON PROPERTIES - Coming Soon
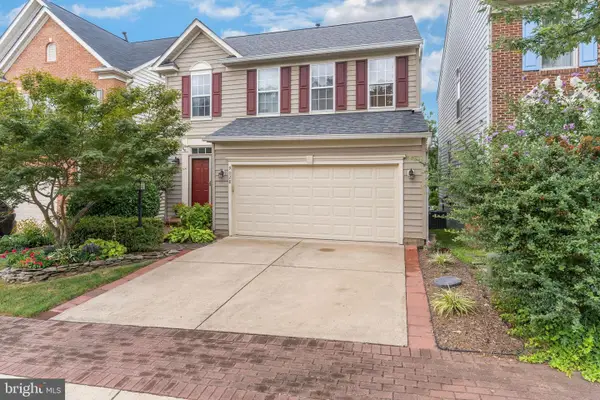 $799,900Coming Soon4 beds 4 baths
$799,900Coming Soon4 beds 4 baths9028 Harrover Pl, LORTON, VA 22079
MLS# VAFX2288972Listed by: WEICHERT, REALTORS - Coming SoonOpen Sat, 1 to 3pm
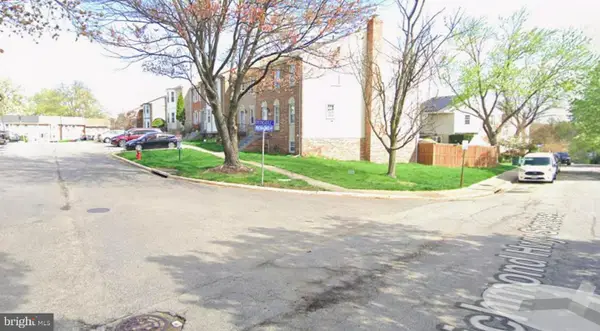 $565,000Coming Soon3 beds 4 baths
$565,000Coming Soon3 beds 4 baths9525 Greencastle Ln, LORTON, VA 22079
MLS# VAFX2289088Listed by: PROPLOCATE REALTY - New
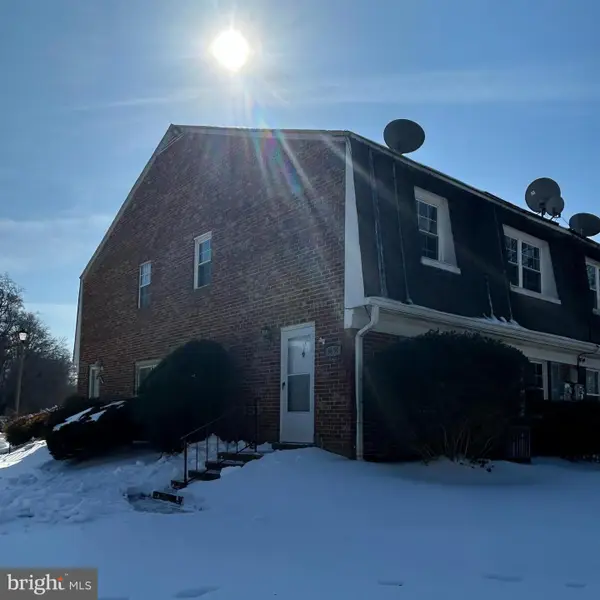 $298,900Active2 beds 1 baths966 sq. ft.
$298,900Active2 beds 1 baths966 sq. ft.9694 Hagel Cir #39/c, LORTON, VA 22079
MLS# VAFX2289030Listed by: COLDWELL BANKER ELITE - Open Sun, 1 to 3pmNew
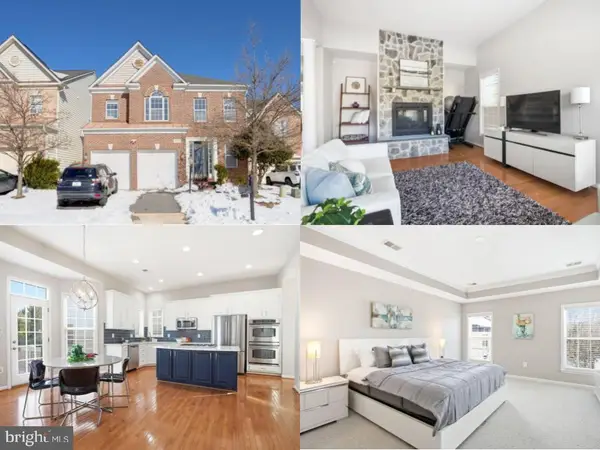 $949,888Active4 beds 5 baths4,290 sq. ft.
$949,888Active4 beds 5 baths4,290 sq. ft.8322 Middle Ruddings Dr, LORTON, VA 22079
MLS# VAFX2288846Listed by: EXP REALTY LLC - New
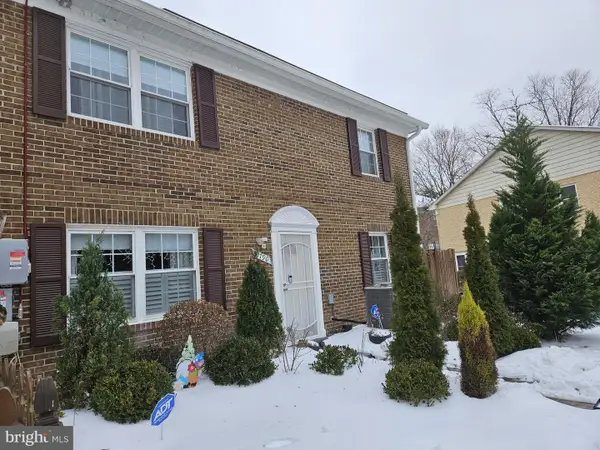 $415,000Active3 beds 2 baths1,320 sq. ft.
$415,000Active3 beds 2 baths1,320 sq. ft.9790 Hagel Cir, LORTON, VA 22079
MLS# VAFX2288736Listed by: PREMIERE REALTY 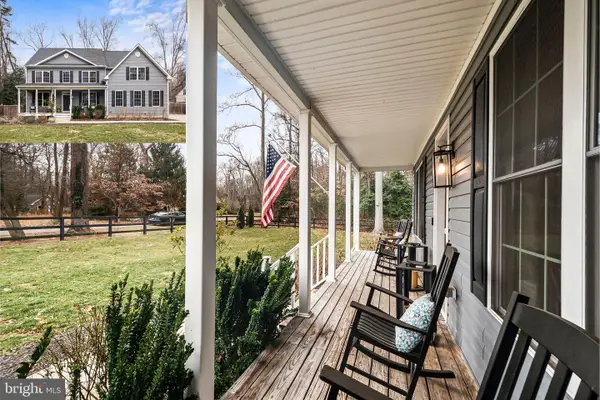 $1,150,000Pending4 beds 3 baths3,199 sq. ft.
$1,150,000Pending4 beds 3 baths3,199 sq. ft.5980 Evergreen, LORTON, VA 22079
MLS# VAFX2286264Listed by: KELLER WILLIAMS CAPITAL PROPERTIES

