7419 Larne Ln, Lorton, VA 22079
Local realty services provided by:Better Homes and Gardens Real Estate Murphy & Co.
Listed by: khalid m fahimi
Office: service first realty corp
MLS#:VAFX2269776
Source:BRIGHTMLS
Price summary
- Price:$509,900
- Price per sq. ft.:$319.49
- Monthly HOA dues:$91
About this home
Modern Comfort Meets Classic Charm – Fully Renovated 3BR/2.5BA Home! Step into contemporary living with this beautifully updated 3-bedroom, 2.5bath home, fully renovated and move-in ready. ALL NEW WINDOWS. Thoughtfully designed, the layout is drenched in natural light—ideal for both everyday living and entertaining. The chef’s eat-in kitchen with bay window is a true centerpiece, featuring brand-new cabinets, appliances and ample space for gatherings. All new flooring with fresh paint this home offers worry-free living at its finest. Three good size bedrooms with updated baths. Private fenced backyard. LOCATION LOCATION! Close to the VRE Station for transit to the Metro Railway, Pentagon, DC, Quantico and beyond. Easy access to I-95 and the HOV/Express Lanes. Minutes from restaurants, retail, medical services, childcare options ... virtually anything you need can be found nearby. miss your chance to own this turn-key gem—schedule your tour today!
Contact an agent
Home facts
- Year built:1972
- Listing ID #:VAFX2269776
- Added:139 day(s) ago
- Updated:February 11, 2026 at 08:32 AM
Rooms and interior
- Bedrooms:3
- Total bathrooms:3
- Full bathrooms:2
- Half bathrooms:1
- Living area:1,596 sq. ft.
Heating and cooling
- Cooling:Central A/C
- Heating:Forced Air, Natural Gas
Structure and exterior
- Year built:1972
- Building area:1,596 sq. ft.
- Lot area:0.03 Acres
Schools
- High school:HAYFIELD SECONDARY SCHOOL
- Middle school:HAYFIELD SECONDARY SCHOOL
- Elementary school:GUNSTON
Utilities
- Water:Public
- Sewer:Public Sewer
Finances and disclosures
- Price:$509,900
- Price per sq. ft.:$319.49
- Tax amount:$5,193 (2025)
New listings near 7419 Larne Ln
- New
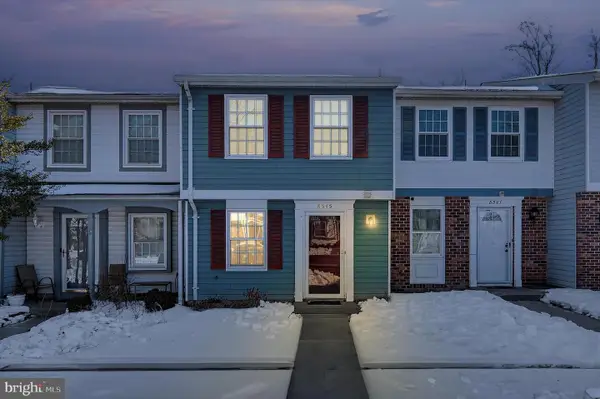 $399,000Active2 beds 2 baths881 sq. ft.
$399,000Active2 beds 2 baths881 sq. ft.8545 Blue Rock Ln, LORTON, VA 22079
MLS# VAFX2289364Listed by: SAMSON PROPERTIES - Coming Soon
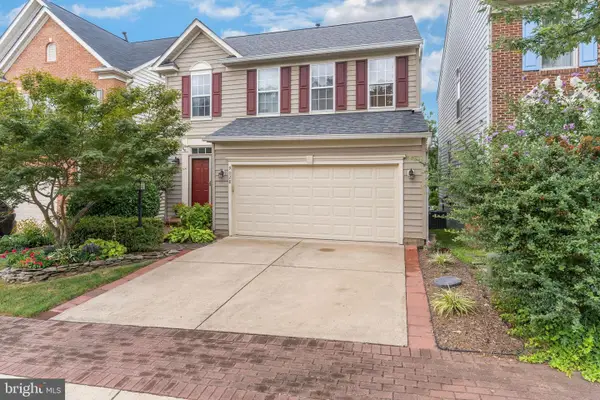 $799,900Coming Soon4 beds 4 baths
$799,900Coming Soon4 beds 4 baths9028 Harrover Pl, LORTON, VA 22079
MLS# VAFX2288972Listed by: WEICHERT, REALTORS - Coming Soon
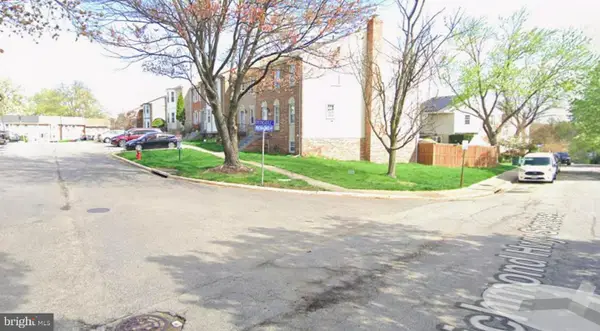 $565,000Coming Soon3 beds 4 baths
$565,000Coming Soon3 beds 4 baths9525 Greencastle Ln, LORTON, VA 22079
MLS# VAFX2289088Listed by: PROPLOCATE REALTY - New
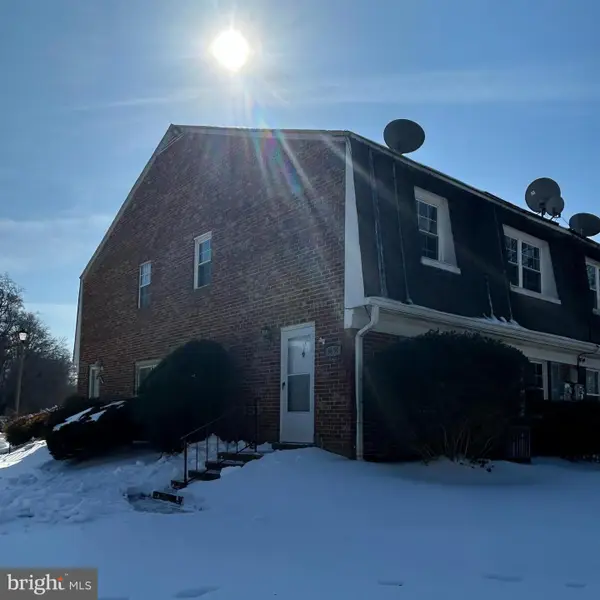 $298,900Active2 beds 1 baths966 sq. ft.
$298,900Active2 beds 1 baths966 sq. ft.9694 Hagel Cir #39/c, LORTON, VA 22079
MLS# VAFX2289030Listed by: COLDWELL BANKER ELITE - Open Sat, 1 to 3pmNew
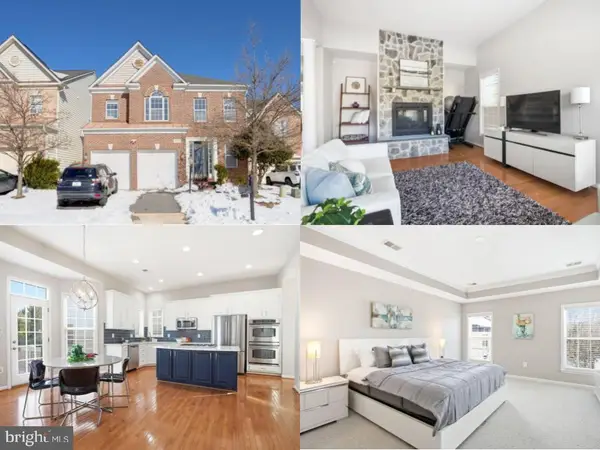 $949,888Active4 beds 5 baths4,290 sq. ft.
$949,888Active4 beds 5 baths4,290 sq. ft.8322 Middle Ruddings Dr, LORTON, VA 22079
MLS# VAFX2288846Listed by: EXP REALTY LLC - New
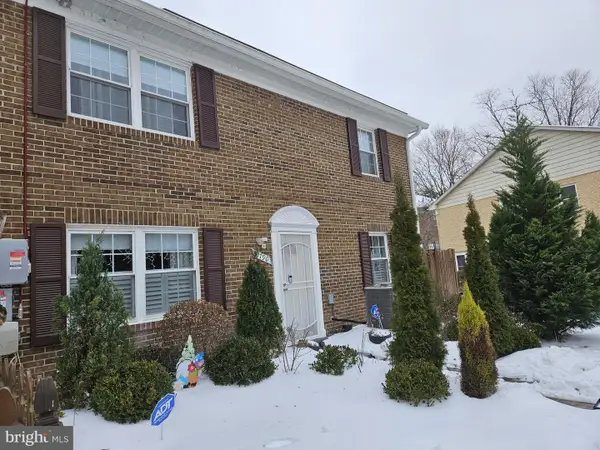 $415,000Active3 beds 2 baths1,320 sq. ft.
$415,000Active3 beds 2 baths1,320 sq. ft.9790 Hagel Cir, LORTON, VA 22079
MLS# VAFX2288736Listed by: PREMIERE REALTY - Coming Soon
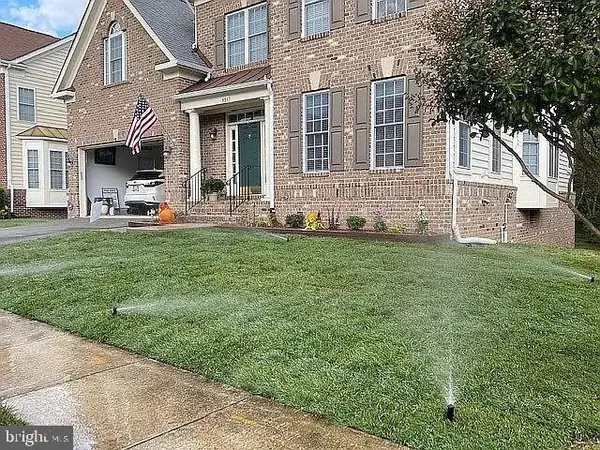 $1,200,000Coming Soon5 beds 5 baths
$1,200,000Coming Soon5 beds 5 baths9217 Treasure Oak Ct, LORTON, VA 22079
MLS# VAFX2288770Listed by: TAJ PROPERTIES - Coming Soon
 $755,000Coming Soon4 beds 4 baths
$755,000Coming Soon4 beds 4 baths9020 Endicott Pl, LORTON, VA 22079
MLS# VAFX2288280Listed by: KELLER WILLIAMS CAPITAL PROPERTIES 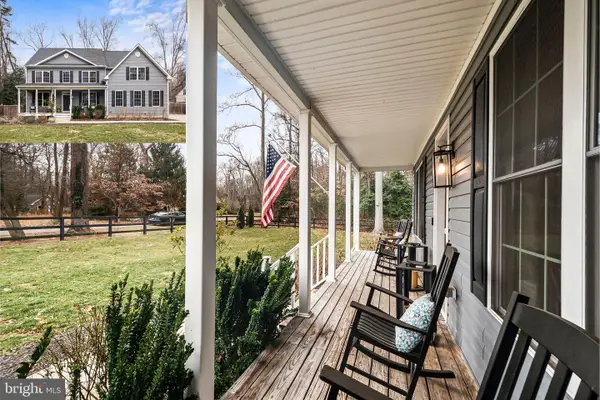 $1,150,000Pending4 beds 3 baths3,199 sq. ft.
$1,150,000Pending4 beds 3 baths3,199 sq. ft.5980 Evergreen, LORTON, VA 22079
MLS# VAFX2286264Listed by: KELLER WILLIAMS CAPITAL PROPERTIES- Coming Soon
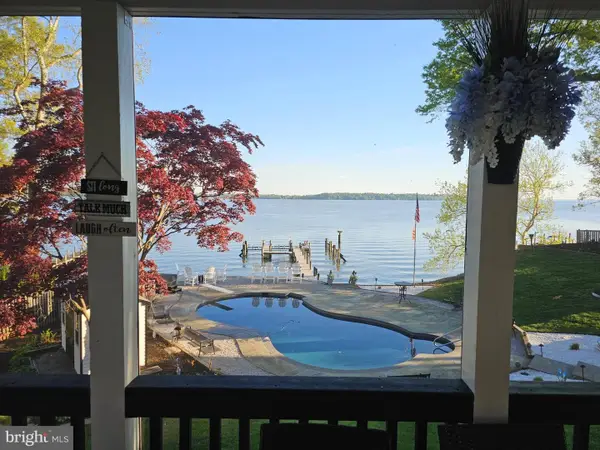 $3,795,000Coming Soon4 beds 5 baths
$3,795,000Coming Soon4 beds 5 baths6057 River Dr, LORTON, VA 22079
MLS# VAFX2287758Listed by: SAMSON PROPERTIES

