7426 Rhondda Dr, Lorton, VA 22079
Local realty services provided by:Better Homes and Gardens Real Estate Community Realty
7426 Rhondda Dr,Lorton, VA 22079
$559,500
- 3 Beds
- 4 Baths
- 2,390 sq. ft.
- Townhouse
- Active
Listed by:abraham endale
Office:samson properties
MLS#:VAFX2273942
Source:BRIGHTMLS
Price summary
- Price:$559,500
- Price per sq. ft.:$234.1
- Monthly HOA dues:$71
About this home
End-unit townhome tucked in a quiet cul-de-sac in Lorton with space, privacy, and great potential. Three finished levels include hardwood flooring throughout and a walk-out basement with a full bath and bonus room—perfect for a home office or guest space.
The main level offers a bright living area, dining room, and kitchen. The living room opens to the outside patio and fenced backyard, great for relaxing or entertaining. Upstairs, you’ll find three bedrooms and two full baths.
The basement opens to a private patio and storage area under the deck. Home includes a new water heater, working HVAC, and a solid exterior condition.
The neighborhood is peaceful and well-kept with low HOA fees, easy access to I-95, Route 1, and the Lorton VRE, plus nearby parks and trails.
Seller is offering a $5,000 concession toward closing costs. A solid, livable home with room to make your own updates in a convenient Northern Virginia location.
Contact an agent
Home facts
- Year built:1974
- Listing ID #:VAFX2273942
- Added:4 day(s) ago
- Updated:October 13, 2025 at 01:48 PM
Rooms and interior
- Bedrooms:3
- Total bathrooms:4
- Full bathrooms:3
- Half bathrooms:1
- Living area:2,390 sq. ft.
Heating and cooling
- Cooling:Central A/C
- Heating:Electric, Forced Air
Structure and exterior
- Roof:Asphalt
- Year built:1974
- Building area:2,390 sq. ft.
- Lot area:0.05 Acres
Schools
- High school:HAYFIELD SECONDARY SCHOOL
- Middle school:HAYFIELD SECONDARY SCHOOL
- Elementary school:GUNSTON
Utilities
- Water:Community
- Sewer:No Septic System
Finances and disclosures
- Price:$559,500
- Price per sq. ft.:$234.1
- Tax amount:$5,537 (2025)
New listings near 7426 Rhondda Dr
- Coming Soon
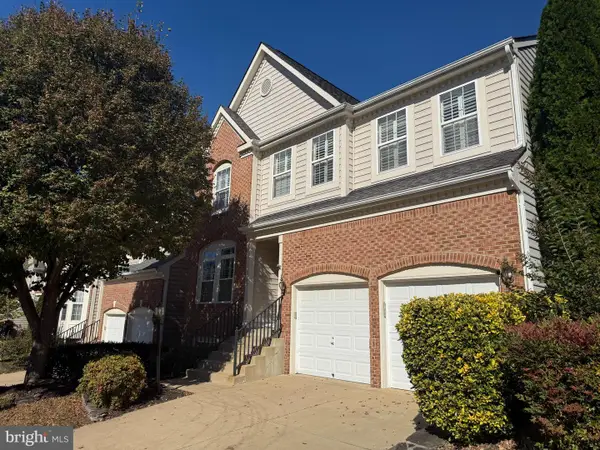 $899,000Coming Soon5 beds 5 baths
$899,000Coming Soon5 beds 5 baths8909 Robert Lundy Pl, LORTON, VA 22079
MLS# VAFX2274208Listed by: CENTURY 21 NEW MILLENNIUM - New
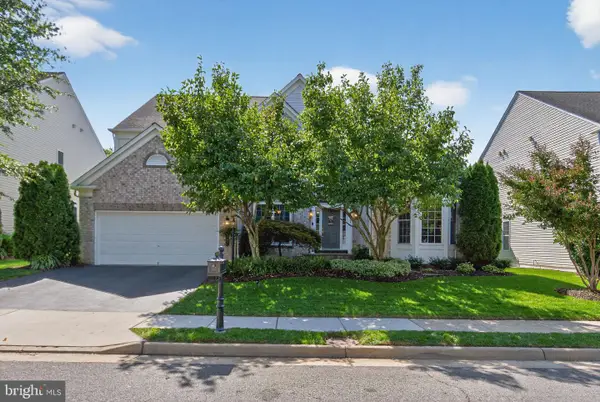 $1,125,000Active4 beds 5 baths4,736 sq. ft.
$1,125,000Active4 beds 5 baths4,736 sq. ft.8157 American Holly Rd, LORTON, VA 22079
MLS# VAFX2274128Listed by: LONG & FOSTER REAL ESTATE, INC. - Coming Soon
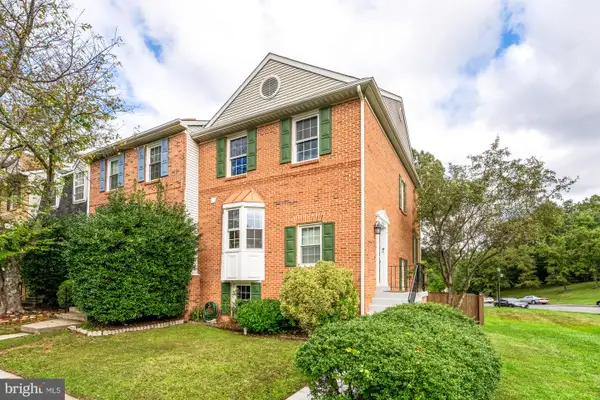 $595,000Coming Soon4 beds 4 baths
$595,000Coming Soon4 beds 4 baths6728 Cardinal Woods Ct, LORTON, VA 22079
MLS# VAFX2263152Listed by: COMPASS - Coming Soon
 $480,000Coming Soon3 beds 3 baths
$480,000Coming Soon3 beds 3 baths8934 Milford Haven Ct #34a, LORTON, VA 22079
MLS# VAFX2273550Listed by: LONG & FOSTER REAL ESTATE, INC. 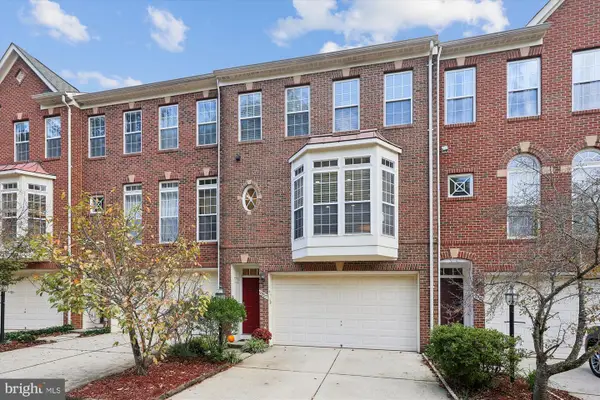 $725,000Pending3 beds 4 baths2,450 sq. ft.
$725,000Pending3 beds 4 baths2,450 sq. ft.9327 Hundith Hill Ct, LORTON, VA 22079
MLS# VAFX2273596Listed by: EXP REALTY, LLC- New
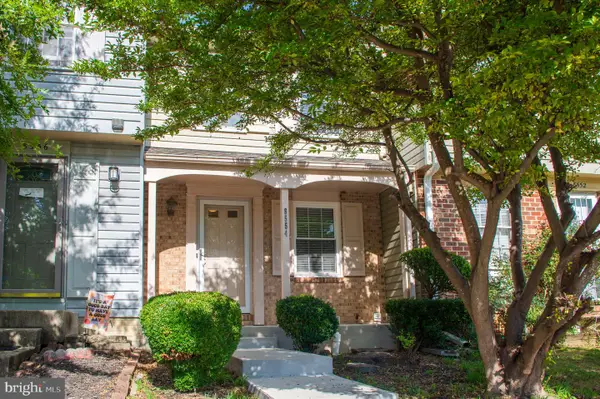 $450,000Active2 beds 2 baths1,380 sq. ft.
$450,000Active2 beds 2 baths1,380 sq. ft.8554 Blackfoot Ct, LORTON, VA 22079
MLS# VAFX2272994Listed by: SAMSON PROPERTIES - New
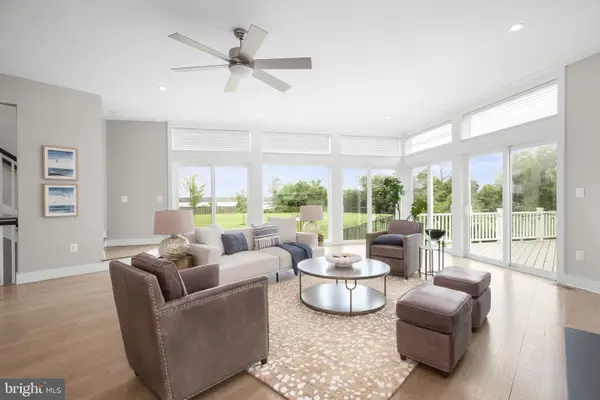 $1,499,000Active5 beds 5 baths6,130 sq. ft.
$1,499,000Active5 beds 5 baths6,130 sq. ft.5911 Mount Vernon Blvd, LORTON, VA 22079
MLS# VAFX2273036Listed by: METRO HOUSE - New
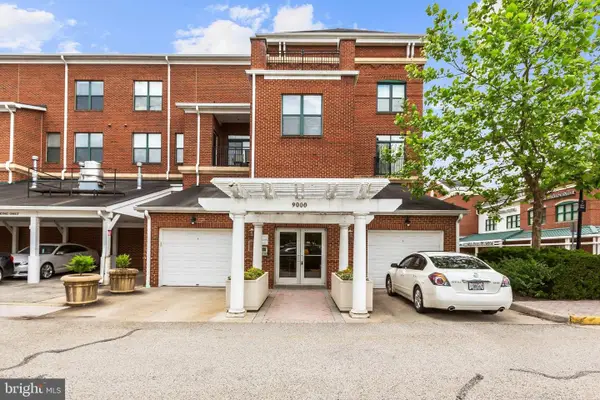 $465,000Active2 beds 2 baths1,250 sq. ft.
$465,000Active2 beds 2 baths1,250 sq. ft.9000 Lorton Station Blvd #205, LORTON, VA 22079
MLS# VAFX2272714Listed by: REDFIN CORPORATION - New
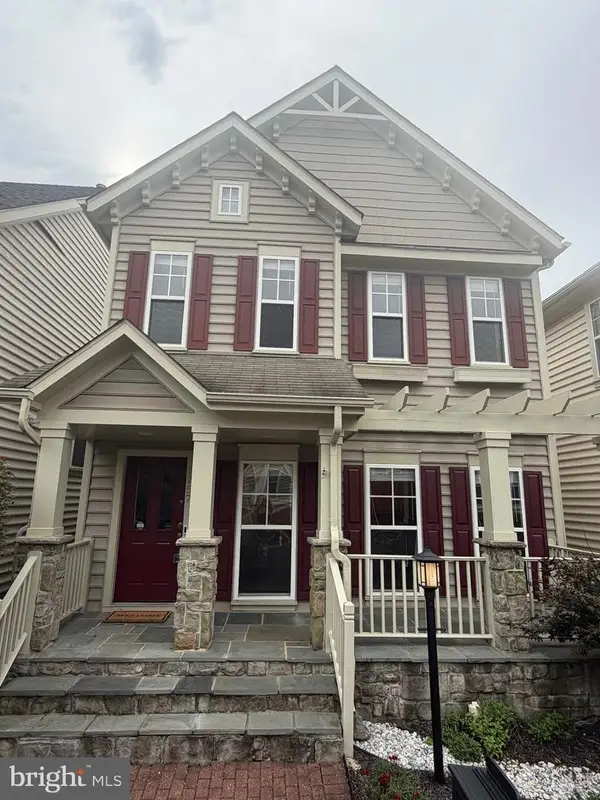 $810,000Active4 beds 5 baths3,306 sq. ft.
$810,000Active4 beds 5 baths3,306 sq. ft.7757 Grandwind Dr, LORTON, VA 22079
MLS# VAFX2267218Listed by: REEM & CO. REAL ESTATE
