7663 Henry Knox Dr, Lorton, VA 22079
Local realty services provided by:Better Homes and Gardens Real Estate Community Realty
7663 Henry Knox Dr,Lorton, VA 22079
$840,000
- 5 Beds
- 4 Baths
- 3,891 sq. ft.
- Single family
- Pending
Listed by: david tesorero
Office: re/max allegiance
MLS#:VAFX2275740
Source:BRIGHTMLS
Price summary
- Price:$840,000
- Price per sq. ft.:$215.88
- Monthly HOA dues:$120
About this home
This large home offers the perfect blend of space, comfort, and location in the highly sought-after Lorton Station community! Welcome to 7663 Henry Knox Drive, a light-filled 4-bedroom, 3.5-bath single-family residence featuring approximately 3,000 sq ft of living space on the main and upper level PLUS an additional 800+ sq ft of finished lower-level space—nearly 3,800 sq ft! The main level greets you with a soaring two-story foyer and family room anchored by a cozy gas fireplace, flowing into a bright kitchen with granite countertops, stainless-steel appliances, and a center island with a cheerful breakfast nook overlooking the backyard. Upstairs, the spacious primary suite is retreat-size with vaulted ceilings, a walk-in closet, and a spa-style bath with dual vanities, soaking tub, and separate shower. Three additional bedrooms and another full bath complete the upper level. The finished basement expands your living options with two versatile recreation rooms and an additional fifth bedroom or den, ideal for guests, a home gym, or office. Fresh paint throughout, with neutral décor, this home is move-in ready and filled with natural light. Enjoy charming single-family living just steps from Lorton Town Center, local dining, and shops—where suburban comfort meets city convenience. The amenity-rich Lorton Station community features two outdoor pools, a clubhouse, walking and jogging paths, tennis and basketball courts, tot lots, and beautifully maintained common grounds. A commuter’s dream—walk to the VRE and minutes to I-95, Route 1, Fairfax County Parkway, and Fort Belvoir. Don’t wait—this home will sell fast!
Contact an agent
Home facts
- Year built:2001
- Listing ID #:VAFX2275740
- Added:56 day(s) ago
- Updated:December 17, 2025 at 10:50 AM
Rooms and interior
- Bedrooms:5
- Total bathrooms:4
- Full bathrooms:3
- Half bathrooms:1
- Living area:3,891 sq. ft.
Heating and cooling
- Cooling:Central A/C
- Heating:Central, Forced Air, Natural Gas
Structure and exterior
- Roof:Asphalt, Composite
- Year built:2001
- Building area:3,891 sq. ft.
- Lot area:0.1 Acres
Schools
- High school:HAYFIELD
- Middle school:HAYFIELD SECONDARY SCHOOL
- Elementary school:LORTON STATION
Utilities
- Water:Public
- Sewer:Public Sewer
Finances and disclosures
- Price:$840,000
- Price per sq. ft.:$215.88
- Tax amount:$9,260 (2025)
New listings near 7663 Henry Knox Dr
- Coming Soon
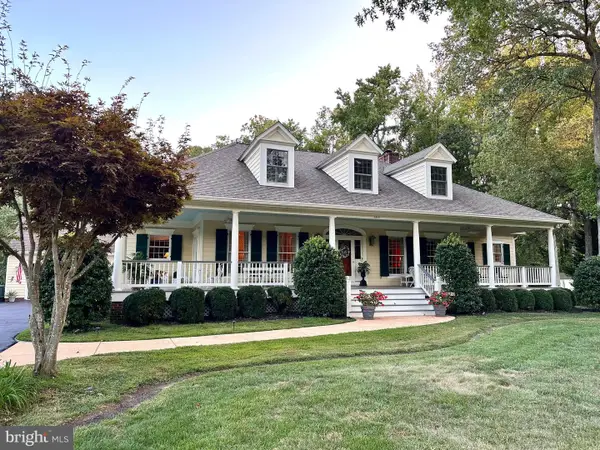 $1,049,900Coming Soon4 beds 4 baths
$1,049,900Coming Soon4 beds 4 baths5831 Oak Grove St, LORTON, VA 22079
MLS# VAFX2276808Listed by: LONG & FOSTER REAL ESTATE, INC. - Open Sun, 1 to 3pmNew
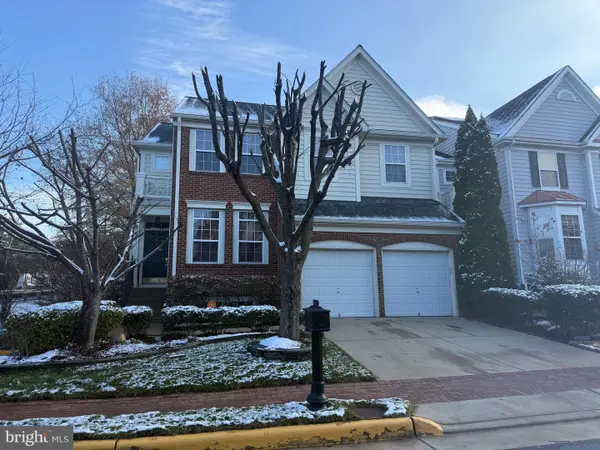 $899,000Active4 beds 3 baths4,159 sq. ft.
$899,000Active4 beds 3 baths4,159 sq. ft.8921 Mayhew Ct, LORTON, VA 22079
MLS# VAFX2281794Listed by: CENTURY 21 NEW MILLENNIUM 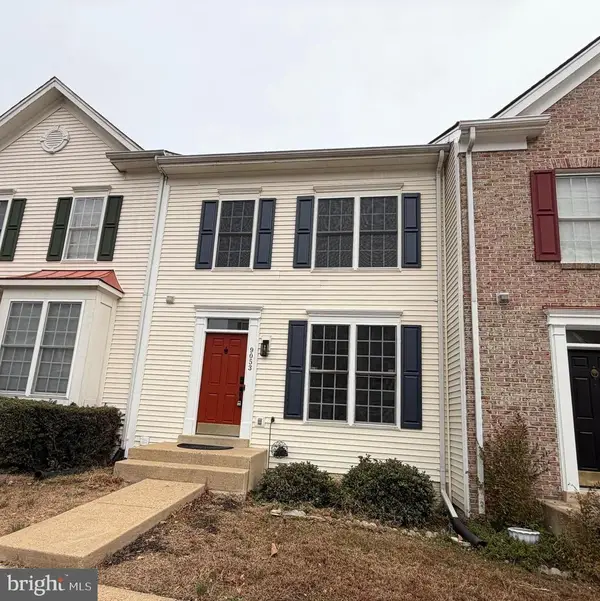 $550,000Pending4 beds 4 baths2,148 sq. ft.
$550,000Pending4 beds 4 baths2,148 sq. ft.9053 Two Bays Rd, LORTON, VA 22079
MLS# VAFX2281898Listed by: WEICHERT, REALTORS- New
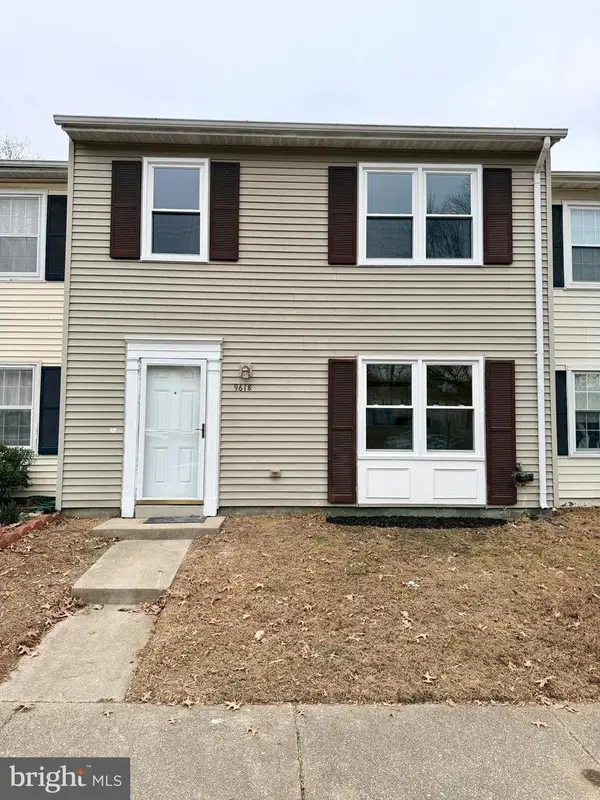 $499,000Active3 beds 2 baths1,320 sq. ft.
$499,000Active3 beds 2 baths1,320 sq. ft.9618 Inverary Ct, LORTON, VA 22079
MLS# VAFX2282024Listed by: FAIRFAX REALTY 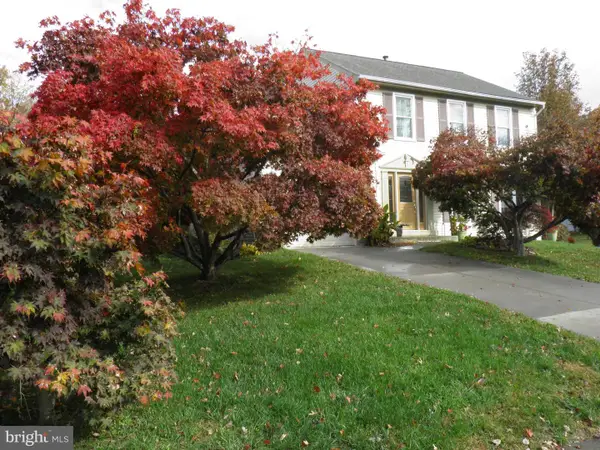 $705,000Pending3 beds 3 baths1,568 sq. ft.
$705,000Pending3 beds 3 baths1,568 sq. ft.8508 Silverdale Rd, LORTON, VA 22079
MLS# VAFX2280902Listed by: EXP REALTY, LLC $899,900Active3 beds 1 baths1,120 sq. ft.
$899,900Active3 beds 1 baths1,120 sq. ft.8906 Hooes Rd, LORTON, VA 22079
MLS# VAFX2281540Listed by: SPRING HILL REAL ESTATE, LLC.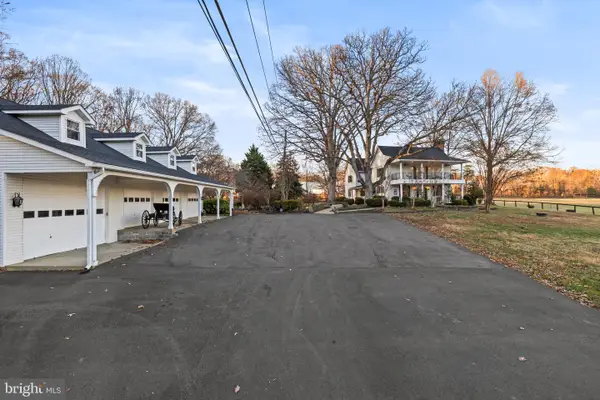 $3,250,000Active6 beds 4 baths
$3,250,000Active6 beds 4 baths10622- 10618-10624 Old Colchester Rd, LORTON, VA 22079
MLS# VAFX2280988Listed by: TTR SOTHEBY'S INTERNATIONAL REALTY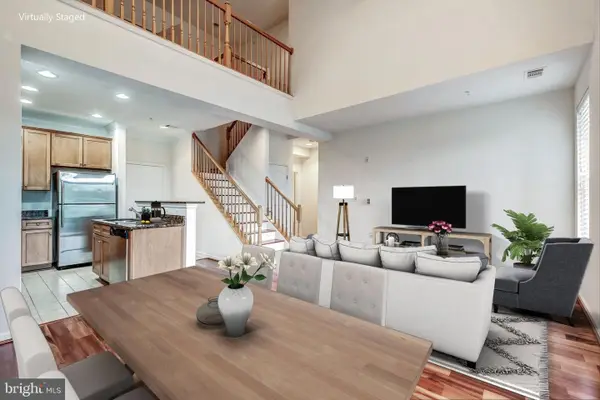 $450,000Active2 beds 2 baths1,250 sq. ft.
$450,000Active2 beds 2 baths1,250 sq. ft.9000 Lorton Station Blvd #205, LORTON, VA 22079
MLS# VAFX2280816Listed by: REDFIN CORPORATION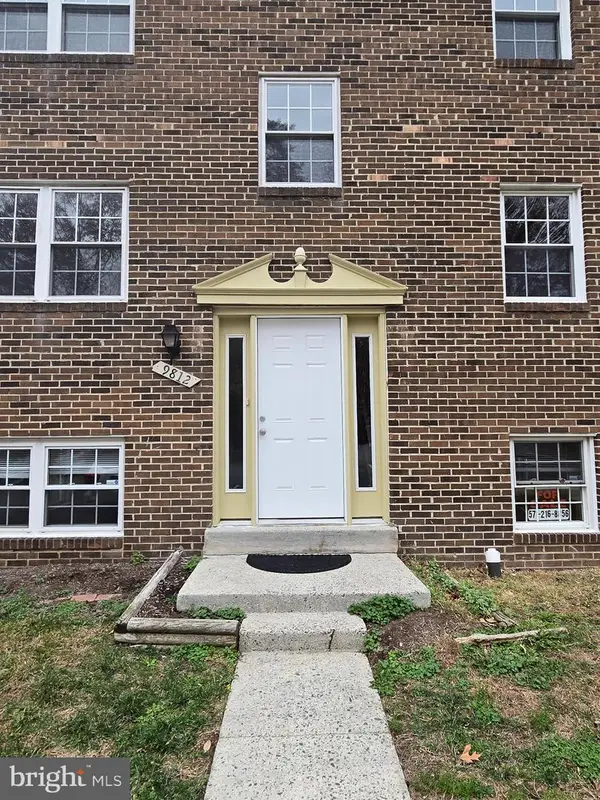 $415,000Pending4 beds 2 baths1,479 sq. ft.
$415,000Pending4 beds 2 baths1,479 sq. ft.9812 Hagel Cir, LORTON, VA 22079
MLS# VAFX2280132Listed by: LISTWITHFREEDOM.COM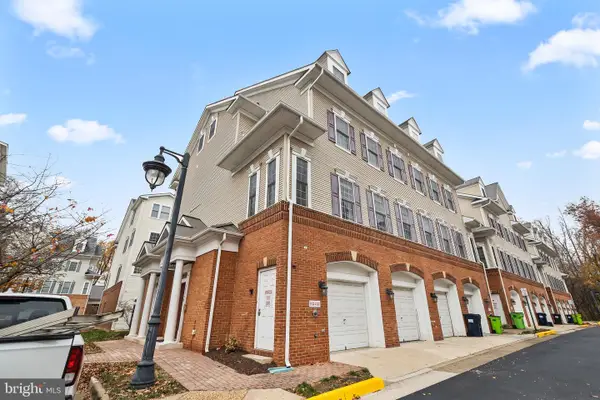 $480,000Pending3 beds 3 baths2,100 sq. ft.
$480,000Pending3 beds 3 baths2,100 sq. ft.8934 Milford Haven Ct #b, LORTON, VA 22079
MLS# VAFX2279916Listed by: RE/MAX ALLEGIANCE
