7744 Grandwind Dr, Lorton, VA 22079
Local realty services provided by:Better Homes and Gardens Real Estate Community Realty
Listed by: john rumcik
Office: re/max gateway, llc.
MLS#:VAFX2278208
Source:BRIGHTMLS
Price summary
- Price:$769,977
- Price per sq. ft.:$305.3
- Monthly HOA dues:$103
About this home
Welcome home to 7744Grand Wind Drive, Lorton-this three-bed, two-full-bath, one-half-bath detached gem in Lorton Town Center HOA is calling your name! Main level shines with gleaming hardwood floors, a spacious kitchen boasting newer appliances, granite countertops, and a private enclosed courtyard off the two-car garage-your perfect outdoor retreat. Upstairs, the spa-like master suite features a luxe shower, detached soaking tub, dual vanities, and tiled floors, plus a home office with built-in cabinets and a chic barn wood door to the private laundry room. Add two more bedrooms, a renovated bathroom from 2019, newer stove, fridge, new roof in 2022, HVAC from 2017, and new 2024 hot water heater. The unfinished basement has a full bath rough-in for future dreams. Minutes from Interstate ninety-five, Fort Belvoir, and Washington, D.C., with walkable shops and dining-don't miss this beauty!
Contact an agent
Home facts
- Year built:2003
- Listing ID #:VAFX2278208
- Added:51 day(s) ago
- Updated:December 31, 2025 at 08:57 AM
Rooms and interior
- Bedrooms:3
- Total bathrooms:3
- Full bathrooms:2
- Half bathrooms:1
- Living area:2,522 sq. ft.
Heating and cooling
- Cooling:Ceiling Fan(s), Central A/C
- Heating:Central, Forced Air, Natural Gas
Structure and exterior
- Roof:Asphalt
- Year built:2003
- Building area:2,522 sq. ft.
- Lot area:0.06 Acres
Schools
- High school:HAYFIELD
- Middle school:HAYFIELD SECONDARY SCHOOL
- Elementary school:LORTON STATION
Utilities
- Water:Public
- Sewer:Public Sewer
Finances and disclosures
- Price:$769,977
- Price per sq. ft.:$305.3
- Tax amount:$8,632 (2025)
New listings near 7744 Grandwind Dr
- Coming Soon
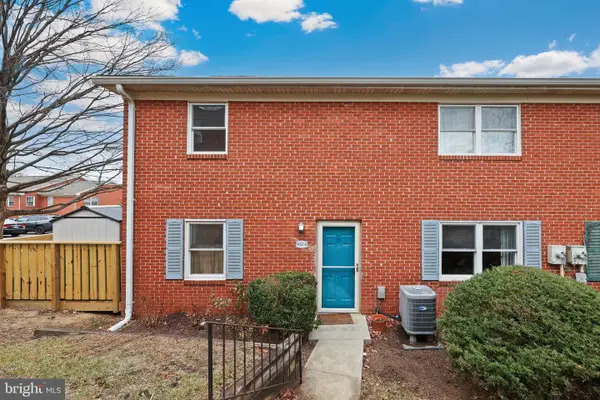 $359,900Coming Soon3 beds 2 baths
$359,900Coming Soon3 beds 2 baths9514 Hagel Cir #03/c, LORTON, VA 22079
MLS# VAFX2282706Listed by: CENTURY 21 NEW MILLENNIUM - Coming SoonOpen Sun, 1 to 3pm
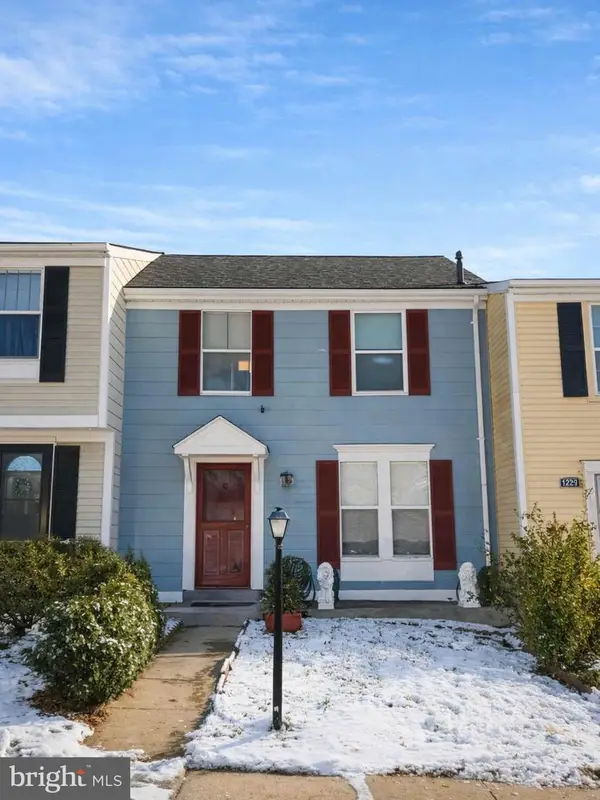 $425,000Coming Soon3 beds 2 baths
$425,000Coming Soon3 beds 2 baths7467 Lone Star Rd, LORTON, VA 22079
MLS# VAFX2282870Listed by: SAMSON PROPERTIES - New
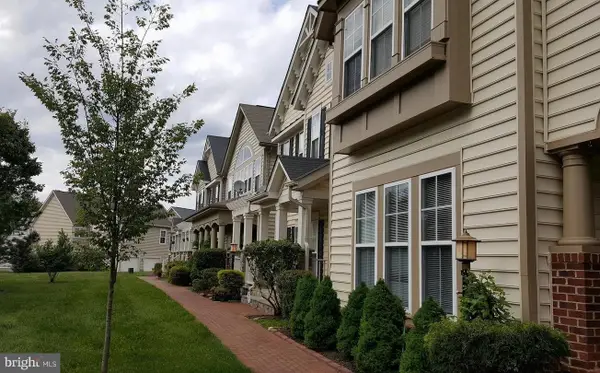 $805,000Active3 beds 4 baths2,522 sq. ft.
$805,000Active3 beds 4 baths2,522 sq. ft.9163 Stone Garden, LORTON, VA 22079
MLS# VAFX2283038Listed by: KELLER WILLIAMS REALTY DULLES 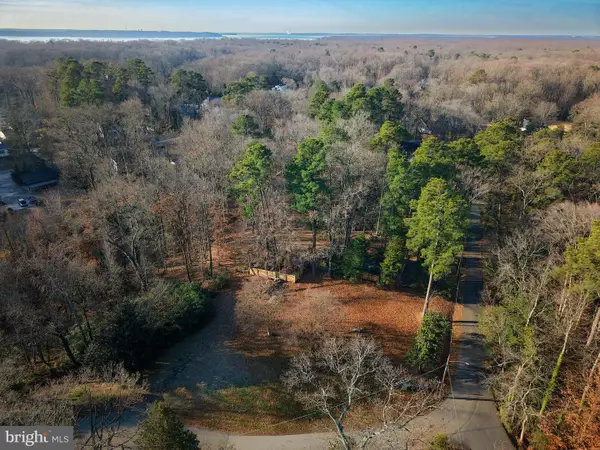 $215,000Active0.41 Acres
$215,000Active0.41 Acres11422 Potomac Rd, LORTON, VA 22079
MLS# VAFX2282846Listed by: KELLER WILLIAMS REALTY- Coming Soon
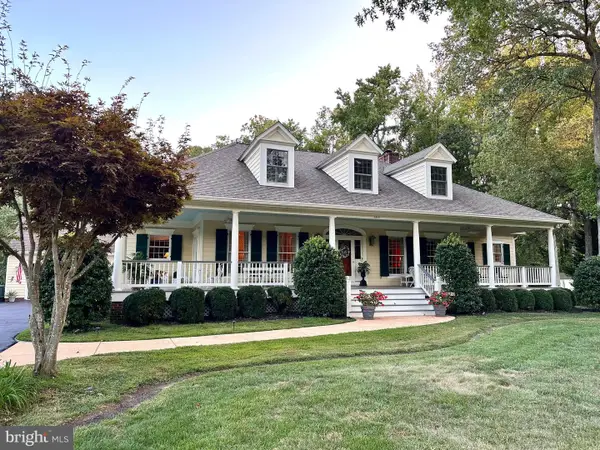 $1,049,900Coming Soon4 beds 4 baths
$1,049,900Coming Soon4 beds 4 baths5831 Oak Grove St, LORTON, VA 22079
MLS# VAFX2276808Listed by: LONG & FOSTER REAL ESTATE, INC. 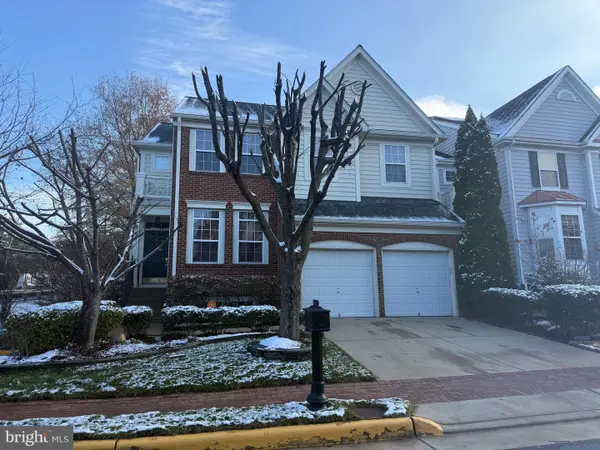 $899,000Active4 beds 3 baths4,159 sq. ft.
$899,000Active4 beds 3 baths4,159 sq. ft.8921 Mayhew Ct, LORTON, VA 22079
MLS# VAFX2281794Listed by: CENTURY 21 NEW MILLENNIUM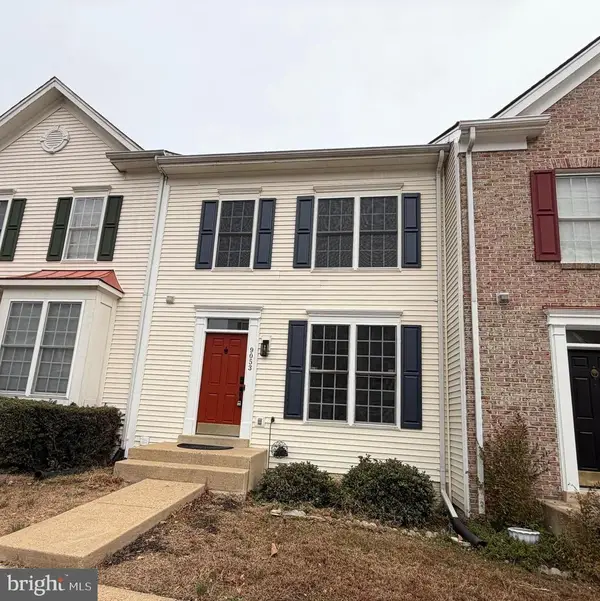 $550,000Pending4 beds 4 baths2,148 sq. ft.
$550,000Pending4 beds 4 baths2,148 sq. ft.9053 Two Bays Rd, LORTON, VA 22079
MLS# VAFX2281898Listed by: WEICHERT, REALTORS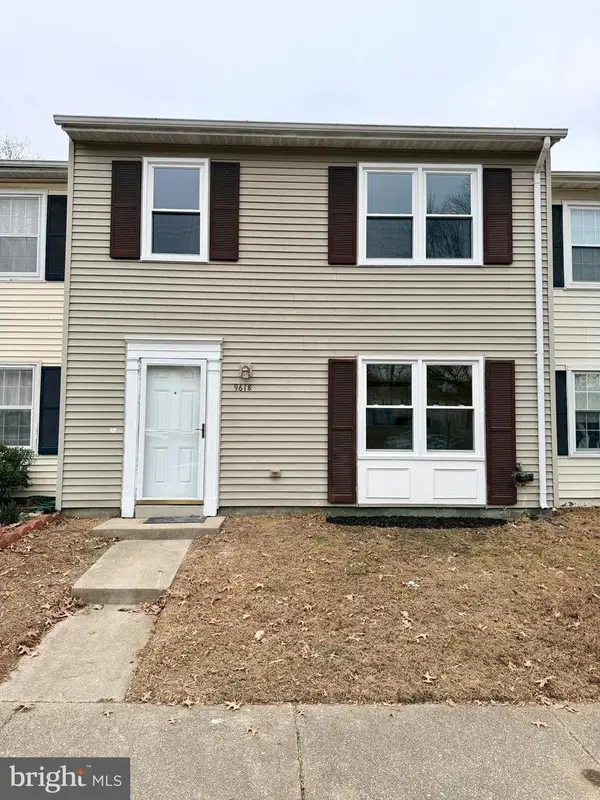 $499,000Active3 beds 2 baths1,320 sq. ft.
$499,000Active3 beds 2 baths1,320 sq. ft.9618 Inverary Ct, LORTON, VA 22079
MLS# VAFX2282024Listed by: FAIRFAX REALTY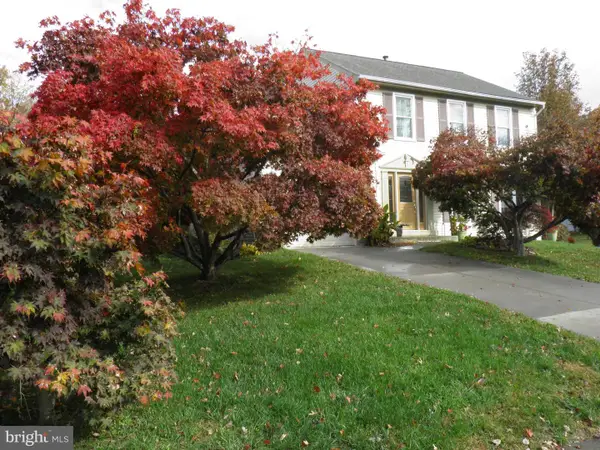 $705,000Pending3 beds 3 baths1,568 sq. ft.
$705,000Pending3 beds 3 baths1,568 sq. ft.8508 Silverdale Rd, LORTON, VA 22079
MLS# VAFX2280902Listed by: BERKSHIRE HATHAWAY HOMESERVICES PENFED REALTY $899,900Active3 beds 1 baths1,120 sq. ft.
$899,900Active3 beds 1 baths1,120 sq. ft.8906 Hooes Rd, LORTON, VA 22079
MLS# VAFX2281540Listed by: SPRING HILL REAL ESTATE, LLC.
