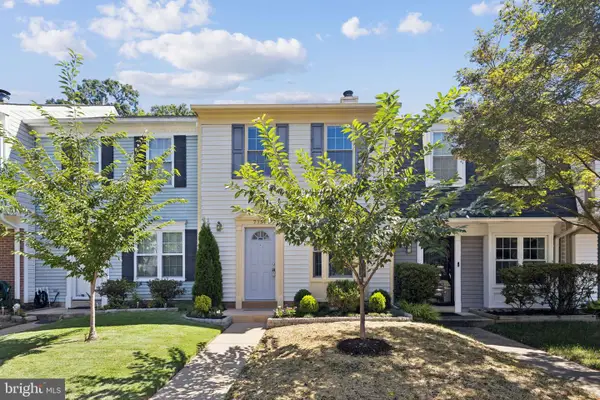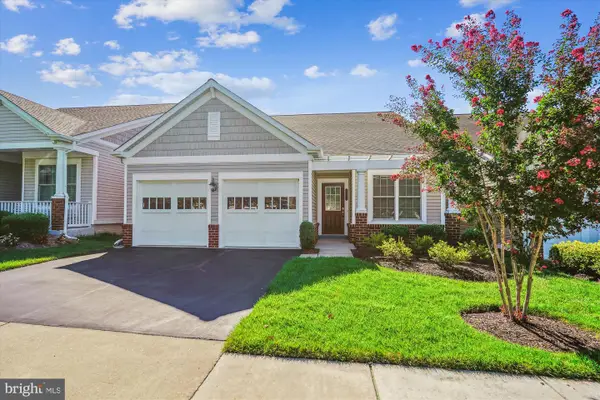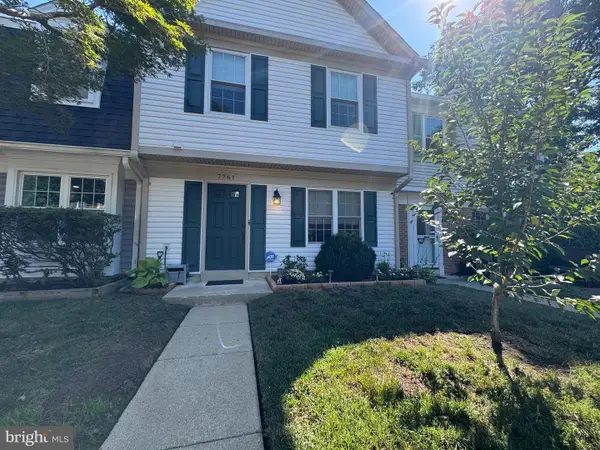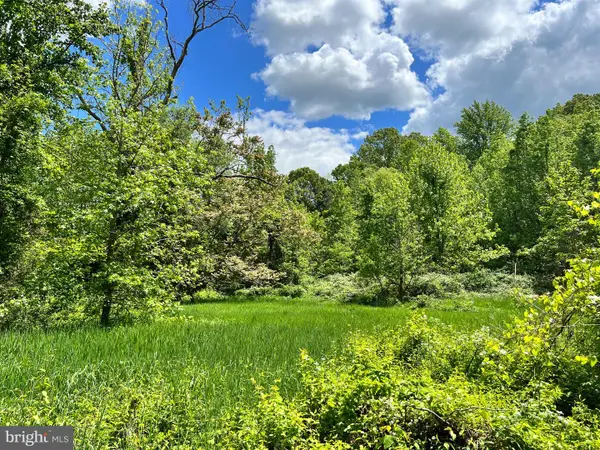8173 Halley Ct, LORTON, VA 22079
Local realty services provided by:Better Homes and Gardens Real Estate Reserve
8173 Halley Ct,LORTON, VA 22079
$390,000
- 2 Beds
- 3 Baths
- 1,294 sq. ft.
- Townhouse
- Active
Listed by:saleem m abdi
Office:samson properties
MLS#:VAFX2255216
Source:BRIGHTMLS
Price summary
- Price:$390,000
- Price per sq. ft.:$301.39
About this home
Step into this gorgeous two-level condo featuring two spacious master bedrooms and two and a half bathrooms. The entryway welcomes you with ceramic tile flooring and leads into a combined living and dining area, complete with rich hardwood floors and elegant crown molding.
The fully updated kitchen offers granite countertops, modern cabinetry, stainless steel appliances, and stylish pendant and recessed lighting. It opens to the cozy family room, where you'll find a gas fireplace framed by custom built-in bookshelves and a wall of windows that fill the space with natural light. A rear door in the family room provides easy access to the patio.
Upstairs, the generous primary suite includes a walk-in closet and another set of large windows. The en-suite bathroom is a showstopper, featuring a designer-tile shower, separate soaking tub, updated vanities, and newer cabinetry. A second master bedroom with its own full bath is also located on this level, offering comfort and privacy. The laundry area, equipped with a high-end washer and dryer, is conveniently located upstairs as well.
Community amenities include an outdoor pool, fitness center, and more. Recent upgrades include new windows (2020), HVAC system (2019), and all major appliances (2019). Great schools. Awesome location, minutes from I-95 and Fairfax County Parkway, close to Fort Belvoir.
Contact an agent
Home facts
- Year built:1997
- Listing ID #:VAFX2255216
- Added:53 day(s) ago
- Updated:September 02, 2025 at 01:40 PM
Rooms and interior
- Bedrooms:2
- Total bathrooms:3
- Full bathrooms:2
- Half bathrooms:1
- Living area:1,294 sq. ft.
Heating and cooling
- Cooling:Ceiling Fan(s), Central A/C
- Heating:Forced Air, Natural Gas
Structure and exterior
- Year built:1997
- Building area:1,294 sq. ft.
Schools
- High school:SOUTH COUNTY
- Middle school:SOUTH COUNTY
- Elementary school:LAUREL HILL
Utilities
- Water:Public
- Sewer:Public Sewer
Finances and disclosures
- Price:$390,000
- Price per sq. ft.:$301.39
- Tax amount:$4,231 (2025)
New listings near 8173 Halley Ct
- Coming Soon
 $374,990Coming Soon2 beds 2 baths
$374,990Coming Soon2 beds 2 baths8722 Pinnacle Rock Ct, LORTON, VA 22079
MLS# VAFX2264662Listed by: LONG & FOSTER REAL ESTATE, INC. - New
 $380,000Active2 beds 2 baths1,220 sq. ft.
$380,000Active2 beds 2 baths1,220 sq. ft.9220-e Cardinal Forest Ln #e, LORTON, VA 22079
MLS# VAFX2261870Listed by: EXP REALTY, LLC - Coming Soon
 $395,000Coming Soon2 beds 2 baths
$395,000Coming Soon2 beds 2 baths8317-d Bluebird Way #d, LORTON, VA 22079
MLS# VAFX2262204Listed by: SAMSON PROPERTIES - New
 $449,900Active3 beds 2 baths1,122 sq. ft.
$449,900Active3 beds 2 baths1,122 sq. ft.7757 Wolford Way, LORTON, VA 22079
MLS# VAFX2262534Listed by: EXP REALTY, LLC - New
 $448,000Active3 beds 2 baths1,120 sq. ft.
$448,000Active3 beds 2 baths1,120 sq. ft.7689 Sheffield Village Ln, LORTON, VA 22079
MLS# VAFX2264220Listed by: UNION REALTY OF VIRGINIA, INC. - Coming Soon
 $1,095,000Coming Soon5 beds 4 baths
$1,095,000Coming Soon5 beds 4 baths6679 Hanson Ln, LORTON, VA 22079
MLS# VAFX2257418Listed by: LONG & FOSTER REAL ESTATE, INC.  $835,000Pending3 beds 3 baths2,342 sq. ft.
$835,000Pending3 beds 3 baths2,342 sq. ft.8905 Periwinkle Blue Ct, LORTON, VA 22079
MLS# VAFX2263484Listed by: LONG & FOSTER REAL ESTATE, INC.- Coming Soon
 $478,000Coming Soon2 beds 3 baths
$478,000Coming Soon2 beds 3 baths7761 Wolford Way, LORTON, VA 22079
MLS# VAFX2263726Listed by: NBI REALTY, LLC - New
 $850,000Active25.81 Acres
$850,000Active25.81 AcresOld Colchester Rd, LORTON, VA 22079
MLS# VAFX2263404Listed by: CORCORAN MCENEARNEY - Coming Soon
 $1,299,000Coming Soon4 beds 5 baths
$1,299,000Coming Soon4 beds 5 baths8049 Winstead Manor Ln, LORTON, VA 22079
MLS# VAFX2263298Listed by: CORCORAN MCENEARNEY
