8238 Shannons Landing Way, Lorton, VA 22079
Local realty services provided by:Better Homes and Gardens Real Estate Maturo
8238 Shannons Landing Way,Lorton, VA 22079
$717,000
- 3 Beds
- 4 Baths
- - sq. ft.
- Townhouse
- Sold
Listed by: cathy v poungmalai
Office: exp realty, llc.
MLS#:VAFX2274106
Source:BRIGHTMLS
Sorry, we are unable to map this address
Price summary
- Price:$717,000
- Monthly HOA dues:$150
About this home
MULTIPLE OFFERS! Welcome to this bright and spacious 3-bedroom, 3.5-bath brick-front townhome with a walk-out lower level, ideally tucked away in the desirable Mount Vernon Meadows community just minutes from Kingstowne, Wegmans, Springfield Town Center, and the Metro.
Step inside to a bright, airy floor plan featuring recessed lighting, in-home sound system, and abundant natural light throughout. The sun-drenched living room with large windows and cypress flooring flows seamlessly into the adjacent dining area, creating a perfect space for entertaining or relaxing evenings.
The updated gourmet kitchen showcases stainless steel appliances including a GE refrigerator, Bosch dishwasher, GE Profile double oven, and gas cooktop; pristine white cabinetry, pantry, and a cozy breakfast area that opens to the deck. A main-level laundry room with full-size LG washer and dryer adds everyday convenience.
Enjoy peaceful nature preserve views from the deck, kitchen, and primary suite. The primary bedroom features a vaulted ceiling and walk-in closet, while the en-suite bath offers a dual-sink vanity, jetted soaking tub, separate shower, and skylights for a spa-like feel. Two additional bedrooms and a full hall bath complete the upper level.
The walk-out lower level provides garage access, a spacious rec room with gas fireplace, and sliding doors to the fenced backyard with patio. Outdoor living is a delight with a two-level Trex composite deck and garden-surrounded patio.
Parking is effortless with a garage offering additional storage space and a private driveway. Recent updates include HVAC (2018) and hot water heater (2020).
Residents enjoy fantastic community amenities—including pool, walking and biking trails, and a playground. The location offers easy access to shopping, dining, parks, and major commuter routes (I-395, I-95, Rt. 286, Telegraph Rd) and is approximately 4 miles to Franconia-Springfield Metro and 3 miles to Fort Belvoir. Nearby Levelle Dupell Park features a basketball court, tennis court, playground, and picnic area.
Contact an agent
Home facts
- Year built:2004
- Listing ID #:VAFX2274106
- Added:71 day(s) ago
- Updated:January 01, 2026 at 04:32 AM
Rooms and interior
- Bedrooms:3
- Total bathrooms:4
- Full bathrooms:3
- Half bathrooms:1
Heating and cooling
- Cooling:Ceiling Fan(s), Central A/C
- Heating:Central, Forced Air, Natural Gas
Structure and exterior
- Year built:2004
Schools
- High school:HAYFIELD SECONDARY SCHOOL
- Middle school:HAYFIELD SECONDARY SCHOOL
- Elementary school:ISLAND CREEK
Utilities
- Water:Public
- Sewer:Public Sewer
Finances and disclosures
- Price:$717,000
- Tax amount:$7,484 (2025)
New listings near 8238 Shannons Landing Way
- Coming SoonOpen Sat, 12 to 2pm
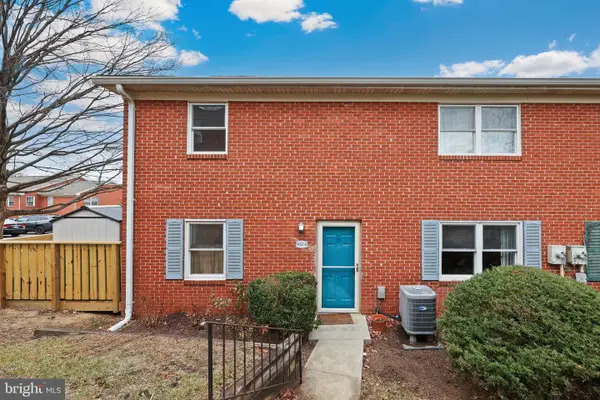 $359,900Coming Soon3 beds 2 baths
$359,900Coming Soon3 beds 2 baths9514 Hagel Cir #03/c, LORTON, VA 22079
MLS# VAFX2282706Listed by: CENTURY 21 NEW MILLENNIUM - Coming SoonOpen Sun, 1 to 3pm
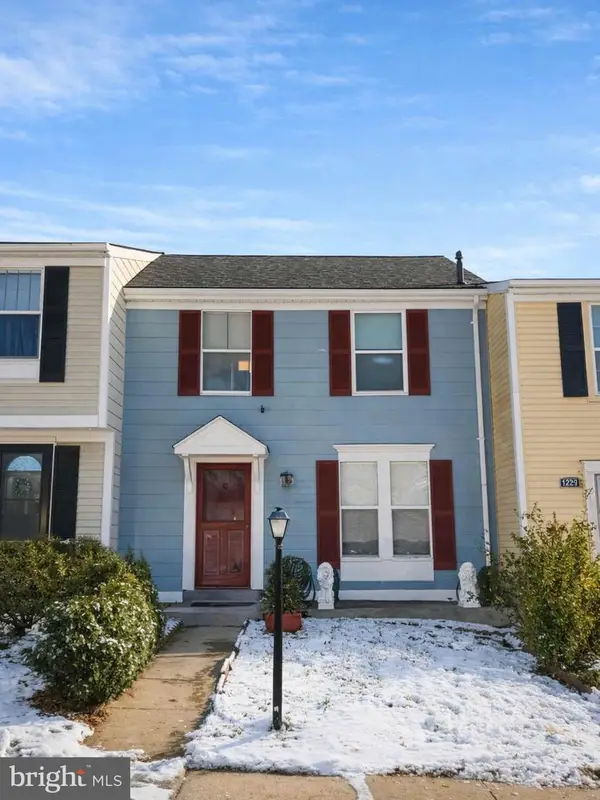 $425,000Coming Soon3 beds 2 baths
$425,000Coming Soon3 beds 2 baths7467 Lone Star Rd, LORTON, VA 22079
MLS# VAFX2282870Listed by: SAMSON PROPERTIES 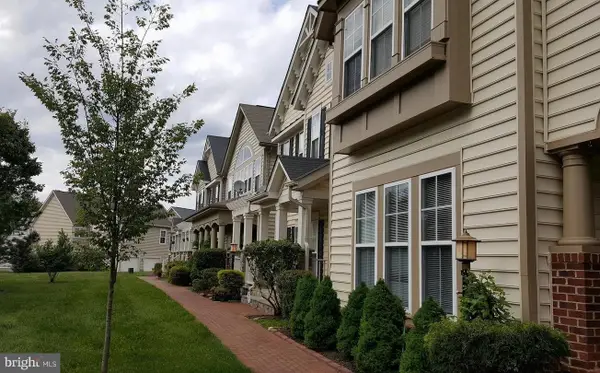 $805,000Active3 beds 4 baths2,522 sq. ft.
$805,000Active3 beds 4 baths2,522 sq. ft.9163 Stone Garden, LORTON, VA 22079
MLS# VAFX2283038Listed by: KELLER WILLIAMS REALTY DULLES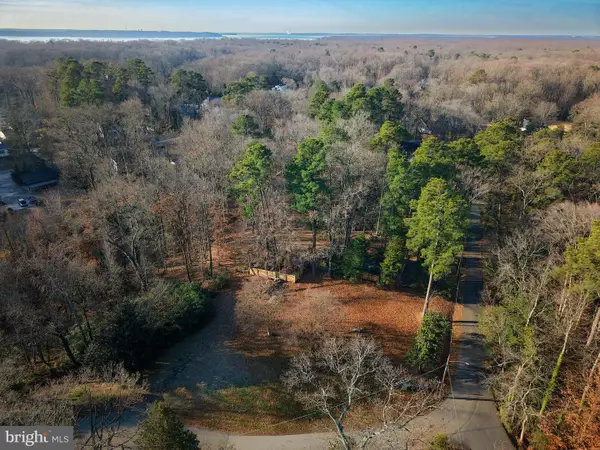 $215,000Pending0.41 Acres
$215,000Pending0.41 Acres11422 Potomac Rd, LORTON, VA 22079
MLS# VAFX2282846Listed by: KELLER WILLIAMS REALTY- Coming Soon
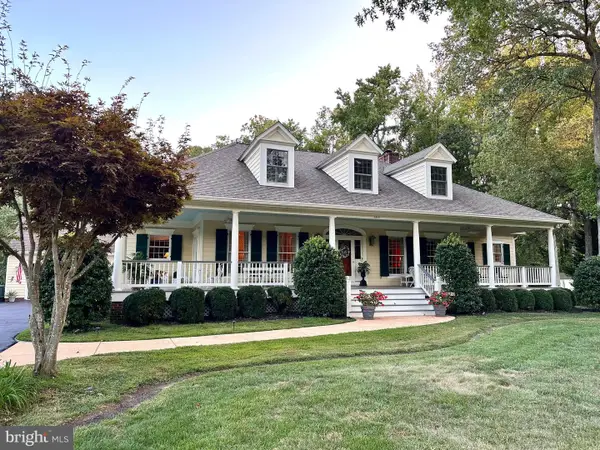 $1,049,900Coming Soon4 beds 4 baths
$1,049,900Coming Soon4 beds 4 baths5831 Oak Grove St, LORTON, VA 22079
MLS# VAFX2276808Listed by: LONG & FOSTER REAL ESTATE, INC. 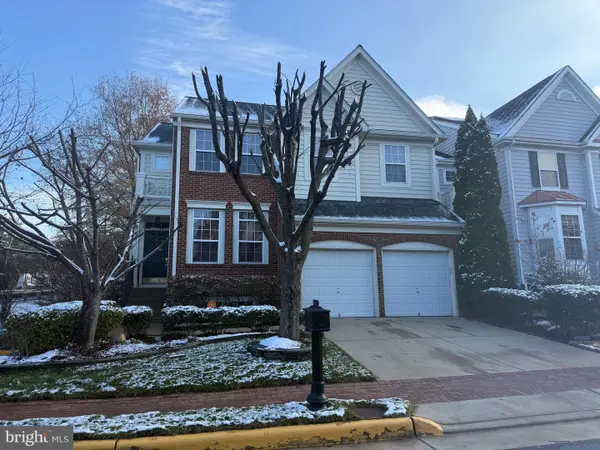 $899,000Active4 beds 3 baths4,159 sq. ft.
$899,000Active4 beds 3 baths4,159 sq. ft.8921 Mayhew Ct, LORTON, VA 22079
MLS# VAFX2281794Listed by: CENTURY 21 NEW MILLENNIUM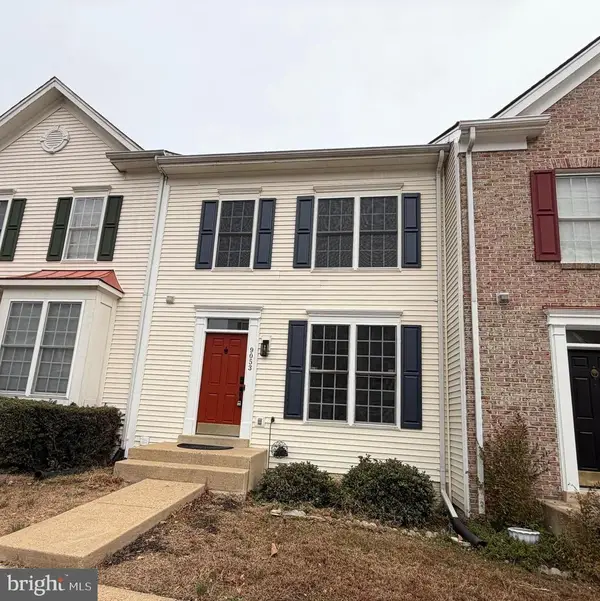 $550,000Pending4 beds 4 baths2,148 sq. ft.
$550,000Pending4 beds 4 baths2,148 sq. ft.9053 Two Bays Rd, LORTON, VA 22079
MLS# VAFX2281898Listed by: WEICHERT, REALTORS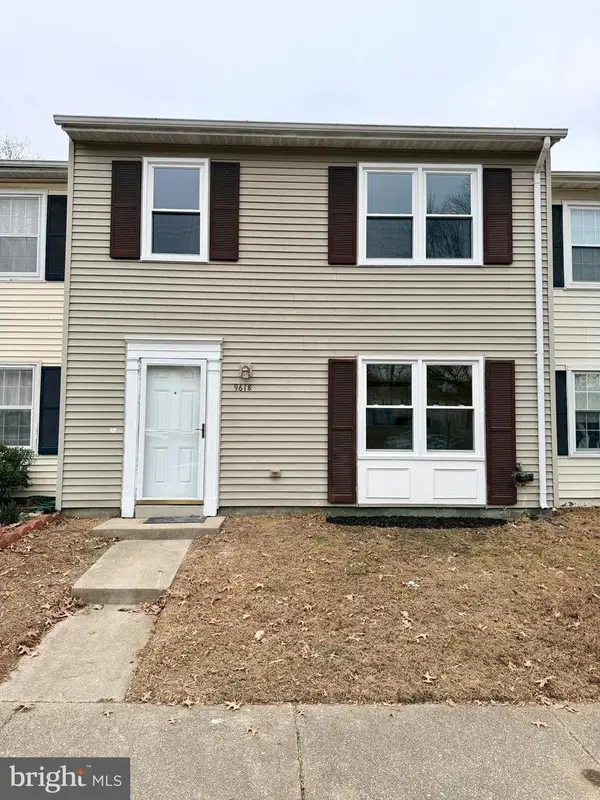 $499,000Active3 beds 2 baths1,320 sq. ft.
$499,000Active3 beds 2 baths1,320 sq. ft.9618 Inverary Ct, LORTON, VA 22079
MLS# VAFX2282024Listed by: FAIRFAX REALTY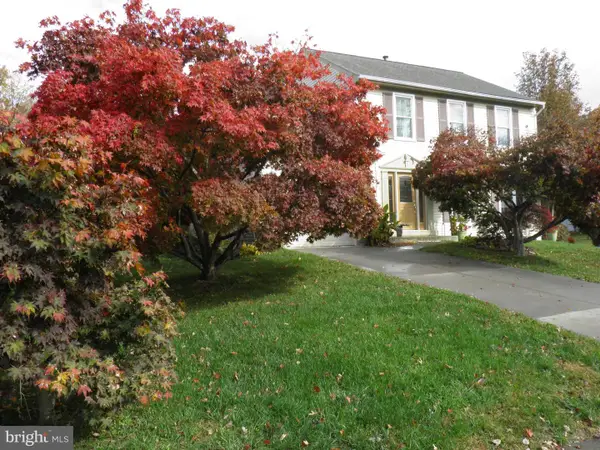 $705,000Pending3 beds 3 baths1,568 sq. ft.
$705,000Pending3 beds 3 baths1,568 sq. ft.8508 Silverdale Rd, LORTON, VA 22079
MLS# VAFX2280902Listed by: BERKSHIRE HATHAWAY HOMESERVICES PENFED REALTY $899,900Active3 beds 1 baths1,120 sq. ft.
$899,900Active3 beds 1 baths1,120 sq. ft.8906 Hooes Rd, LORTON, VA 22079
MLS# VAFX2281540Listed by: SPRING HILL REAL ESTATE, LLC.
