8339 Middle Ruddings Dr, Lorton, VA 22079
Local realty services provided by:Better Homes and Gardens Real Estate Valley Partners
Listed by: sarah a. reynolds, john f flynn
Office: keller williams realty
MLS#:VAFX2261284
Source:BRIGHTMLS
Price summary
- Price:$850,000
- Price per sq. ft.:$230.73
- Monthly HOA dues:$145
About this home
Your new dream home is located in highly sought after Lorton Valley community. Upon entering, you are greeted by a light-filled open floor concept. The heart of this home is the open kitchen with a bright breakfast family room area and flows effortlessly to the family room, this is a great space for entertaining and family gatherings. The main level also offers a dining area off the kitchen for a more formal setting that opens to a formal living room with elegant pillars to showcase this room. The large Primary bedroom offers a large walk-in closet and additional closet space along with an ensuite bath with walk-in shower and soaking tub to enjoy after long days. There are an additional 3 well appointed bedrooms, hall bath and laundry room finish the upper level. The lower level provides tons of opportunities with a finished rec room to enjoy sports or movies, a bonus room with bamboo flooring and mirrors for a dance room or great space for workout room, along with a full bath. Enjoy evenings outside on your brick patio for barbecues and gatherings. Minutes to I-95, the VRE, Fort Belvoir, Occoquan, and slug lines make this a commuter's dream. Lorton Valley residents enjoy fantastic amenities including a community pool, hot tub, and grilling area, clubhouse with event and entertainment rooms, tot lot, and access to walking and hiking trails. Experience the perfect blend of comfort, style, and location in one of Northern Virginia’s premier communities!
Contact an agent
Home facts
- Year built:2004
- Listing ID #:VAFX2261284
- Added:103 day(s) ago
- Updated:December 17, 2025 at 10:50 AM
Rooms and interior
- Bedrooms:4
- Total bathrooms:4
- Full bathrooms:3
- Half bathrooms:1
- Living area:3,684 sq. ft.
Heating and cooling
- Cooling:Central A/C
- Heating:Central, Natural Gas
Structure and exterior
- Roof:Architectural Shingle
- Year built:2004
- Building area:3,684 sq. ft.
- Lot area:0.08 Acres
Schools
- High school:SOUTH COUNTY
- Middle school:SOUTH COUNTY
- Elementary school:HALLEY
Utilities
- Water:Public
- Sewer:Public Sewer
Finances and disclosures
- Price:$850,000
- Price per sq. ft.:$230.73
- Tax amount:$9,090 (2025)
New listings near 8339 Middle Ruddings Dr
- Coming Soon
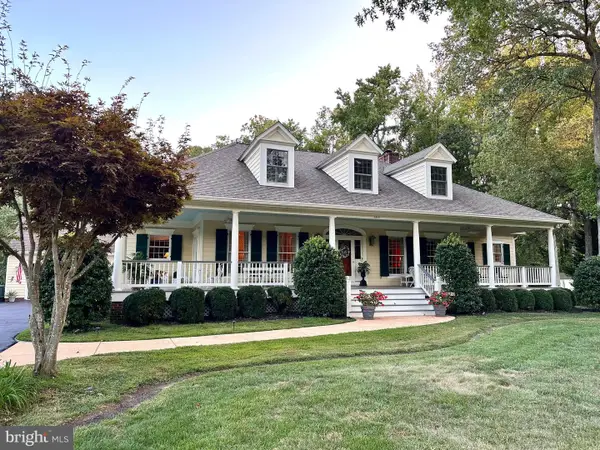 $1,049,900Coming Soon4 beds 4 baths
$1,049,900Coming Soon4 beds 4 baths5831 Oak Grove St, LORTON, VA 22079
MLS# VAFX2276808Listed by: LONG & FOSTER REAL ESTATE, INC. - Open Sun, 1 to 3pmNew
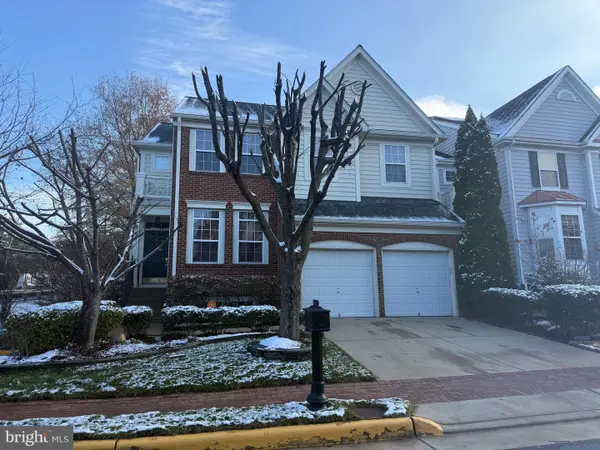 $899,000Active4 beds 3 baths4,159 sq. ft.
$899,000Active4 beds 3 baths4,159 sq. ft.8921 Mayhew Ct, LORTON, VA 22079
MLS# VAFX2281794Listed by: CENTURY 21 NEW MILLENNIUM 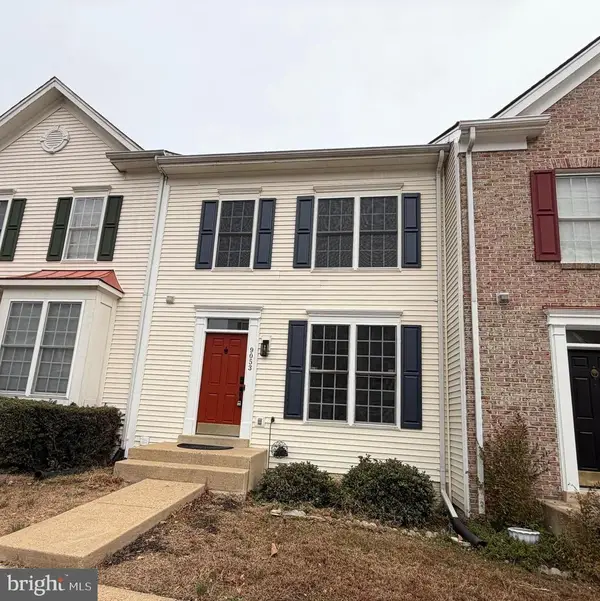 $550,000Pending4 beds 4 baths2,148 sq. ft.
$550,000Pending4 beds 4 baths2,148 sq. ft.9053 Two Bays Rd, LORTON, VA 22079
MLS# VAFX2281898Listed by: WEICHERT, REALTORS- New
 $499,000Active3 beds 2 baths1,320 sq. ft.
$499,000Active3 beds 2 baths1,320 sq. ft.9618 Inverary Ct, LORTON, VA 22079
MLS# VAFX2282024Listed by: FAIRFAX REALTY 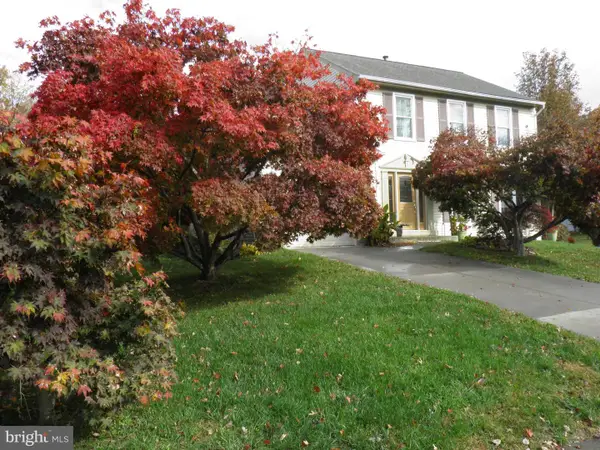 $705,000Pending3 beds 3 baths1,568 sq. ft.
$705,000Pending3 beds 3 baths1,568 sq. ft.8508 Silverdale Rd, LORTON, VA 22079
MLS# VAFX2280902Listed by: EXP REALTY, LLC $899,900Active3 beds 1 baths1,120 sq. ft.
$899,900Active3 beds 1 baths1,120 sq. ft.8906 Hooes Rd, LORTON, VA 22079
MLS# VAFX2281540Listed by: SPRING HILL REAL ESTATE, LLC.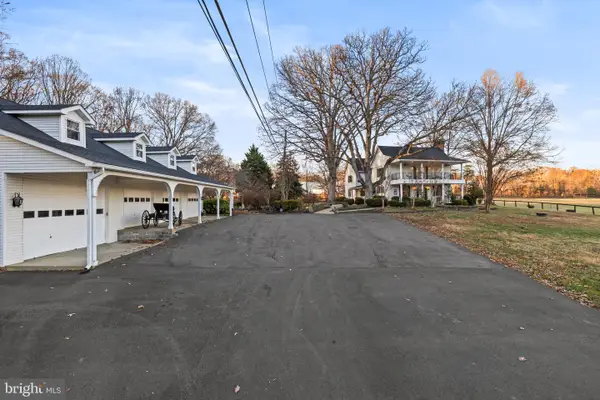 $3,250,000Active6 beds 4 baths
$3,250,000Active6 beds 4 baths10622- 10618-10624 Old Colchester Rd, LORTON, VA 22079
MLS# VAFX2280988Listed by: TTR SOTHEBY'S INTERNATIONAL REALTY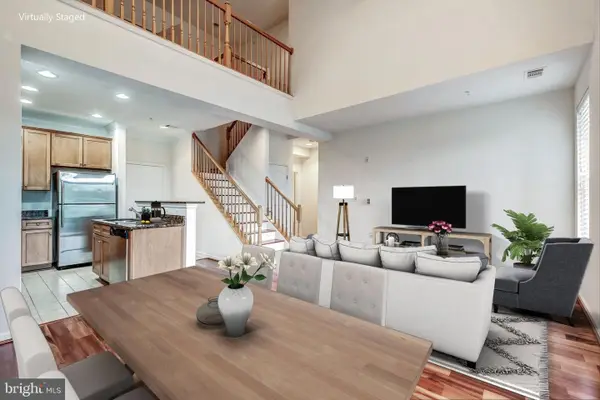 $450,000Active2 beds 2 baths1,250 sq. ft.
$450,000Active2 beds 2 baths1,250 sq. ft.9000 Lorton Station Blvd #205, LORTON, VA 22079
MLS# VAFX2280816Listed by: REDFIN CORPORATION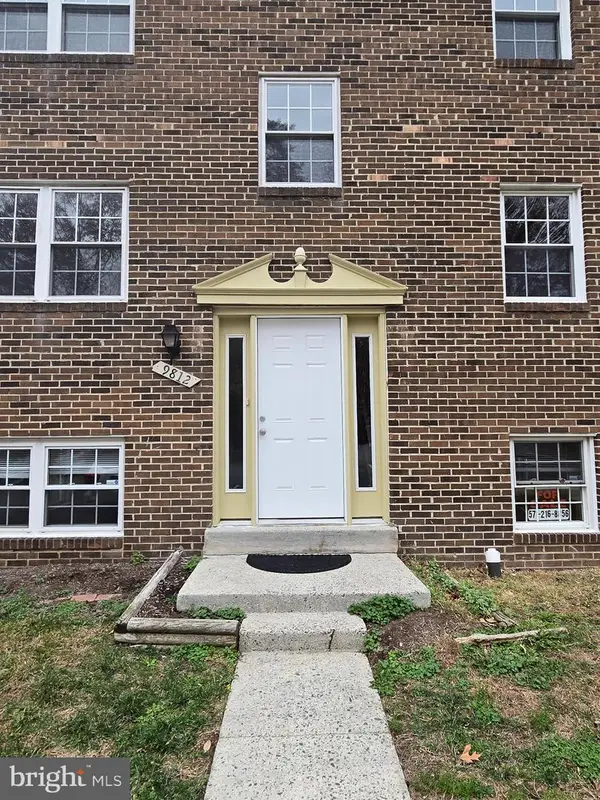 $415,000Pending4 beds 2 baths1,479 sq. ft.
$415,000Pending4 beds 2 baths1,479 sq. ft.9812 Hagel Cir, LORTON, VA 22079
MLS# VAFX2280132Listed by: LISTWITHFREEDOM.COM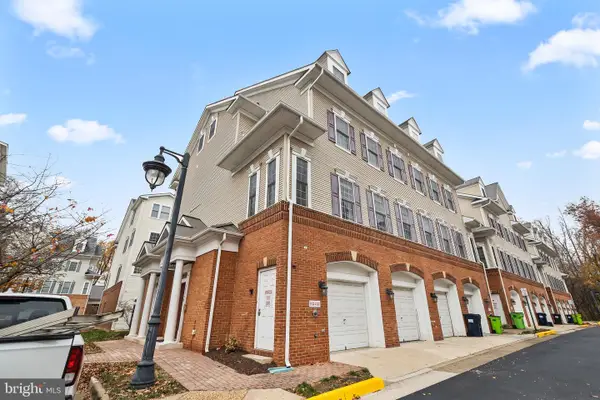 $480,000Pending3 beds 3 baths2,100 sq. ft.
$480,000Pending3 beds 3 baths2,100 sq. ft.8934 Milford Haven Ct #b, LORTON, VA 22079
MLS# VAFX2279916Listed by: RE/MAX ALLEGIANCE
