8425 Peace Lily Ct #314, LORTON, VA 22079
Local realty services provided by:Better Homes and Gardens Real Estate Valley Partners
8425 Peace Lily Ct #314,LORTON, VA 22079
$529,900
- 2 Beds
- 2 Baths
- 1,621 sq. ft.
- Condominium
- Active
Listed by:jesse r devamithran
Office:keller williams fairfax gateway
MLS#:VAFX2267724
Source:BRIGHTMLS
Price summary
- Price:$529,900
- Price per sq. ft.:$326.9
- Monthly HOA dues:$164
About this home
Welcome to Spring Hill – Resort-Style 55+ Living in Lorton, VA
This stunning unit, the Clarion model, is the most extensive floor plan offered, featuring 1,621 sq. ft. of elegant living space, located on the third floor of a secure, four-level building with an elevator. Perfectly maintained, this spacious 2-bedroom, 2-bath home combines comfort, convenience, and style.
Inside, you’ll find an open-concept layout with abundant natural light, gleaming flooring, and custom blinds and window treatments. The gourmet kitchen is a chef’s dream with stainless steel appliances, a newer refrigerator, granite countertops, hardwood floors, a step-up breakfast bar, and a large island—ideal for entertaining. A formal dining area opens to a private balcony overlooking open green space and the gazebo, offering serene and scenic views, exceptionally breathtaking in the fall.
The expansive primary suite features a custom walk-in closet/dressing room, as well as a luxurious en-suite bath with granite finishes, a glass shower, and a jetted soaking tub. The second full bath features a convenient tub. Tons of walk-in closet space, in-unit laundry rooms, spacious bedrooms, ample storage in the unit, and an additional storage space in the building, combined with clean, well-maintained facilities, make this community an attraction to those seeking comfortable accommodations with minimal maintenance.
Spring Hill is a vibrant, active adult community offering an array of resort-style amenities: a clubhouse with an indoor lap pool, spa, fitness center, billiards room, banquet hall, dance and activity rooms, and a computer lounge. Outdoor amenities include tennis, pickleball, and bocce courts, as well as walking and biking trails, a gazebo, and a tot lot for visiting grandchildren. A full calendar of events and activities keeps neighbors connected and engaged.
Conveniently located, you’ll enjoy easy access to I-95, the Lorton VRE, Amtrak Auto Train, Express Bus to NYC, and the Springfield Metro (less than 20 minutes away). Everyday conveniences are nearby, including the new Liberty Market with its grocery and dining options, The Shoppes at Lorton Valley, Lorton Marketplace, and cultural attractions like the Workhouse Arts Center, which offers concerts, comedy shows, and art classes.
A must-see home offering space, style, and community in the heart of Lorton!
Contact an agent
Home facts
- Year built:2011
- Listing ID #:VAFX2267724
- Added:1 day(s) ago
- Updated:September 17, 2025 at 02:54 PM
Rooms and interior
- Bedrooms:2
- Total bathrooms:2
- Full bathrooms:2
- Living area:1,621 sq. ft.
Heating and cooling
- Cooling:Ceiling Fan(s), Central A/C, Programmable Thermostat
- Heating:Ceiling, Central, Natural Gas
Structure and exterior
- Year built:2011
- Building area:1,621 sq. ft.
Utilities
- Water:Public
- Sewer:Public Septic
Finances and disclosures
- Price:$529,900
- Price per sq. ft.:$326.9
- Tax amount:$5,544 (2025)
New listings near 8425 Peace Lily Ct #314
- Coming Soon
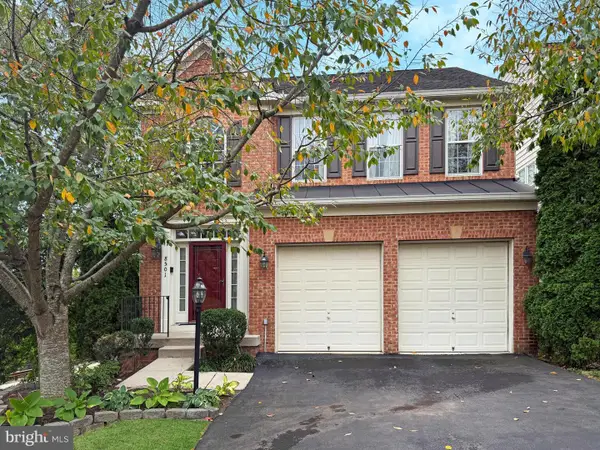 $859,950Coming Soon4 beds 5 baths
$859,950Coming Soon4 beds 5 baths8501 Barrow Furnace Ln, LORTON, VA 22079
MLS# VAFX2267810Listed by: LONG & FOSTER REAL ESTATE, INC. - New
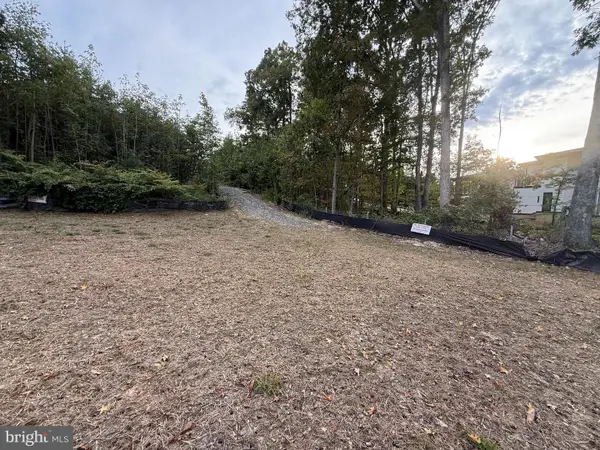 $499,999Active0.51 Acres
$499,999Active0.51 Acres8811 Ox Rd, LORTON, VA 22079
MLS# VAFX2268152Listed by: SAMSON PROPERTIES - Coming Soon
 $869,000Coming Soon3 beds 3 baths
$869,000Coming Soon3 beds 3 baths8965 Yellow Daisy Pl, LORTON, VA 22079
MLS# VAFX2267932Listed by: LONG & FOSTER REAL ESTATE, INC. - Coming Soon
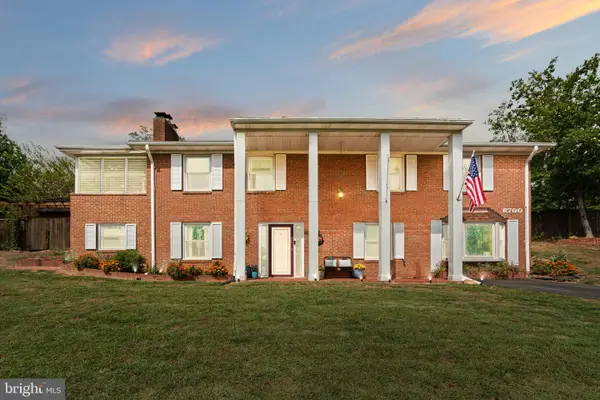 $830,000Coming Soon4 beds 3 baths
$830,000Coming Soon4 beds 3 baths6700 Bulkley Rd, LORTON, VA 22079
MLS# VAFX2268020Listed by: CENTURY 21 NEW MILLENNIUM - New
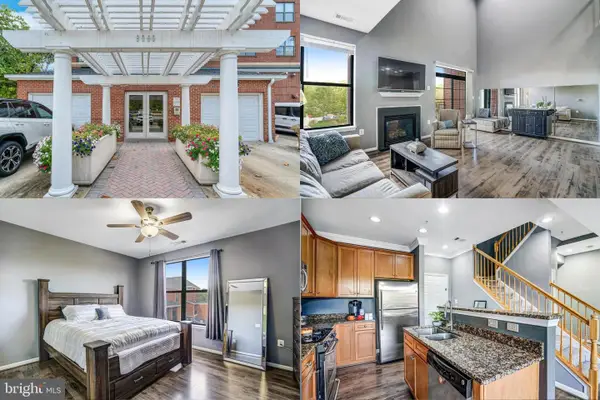 $425,000Active2 beds 2 baths1,250 sq. ft.
$425,000Active2 beds 2 baths1,250 sq. ft.9000 Lorton Station Blvd #209, LORTON, VA 22079
MLS# VAFX2267728Listed by: KELLER WILLIAMS REALTY - New
 $279,900Active2 beds 2 baths1,100 sq. ft.
$279,900Active2 beds 2 baths1,100 sq. ft.9740 Hagel Cir #48/d, LORTON, VA 22079
MLS# VAFX2267774Listed by: BERKSHIRE HATHAWAY HOMESERVICES PENFED REALTY - Coming Soon
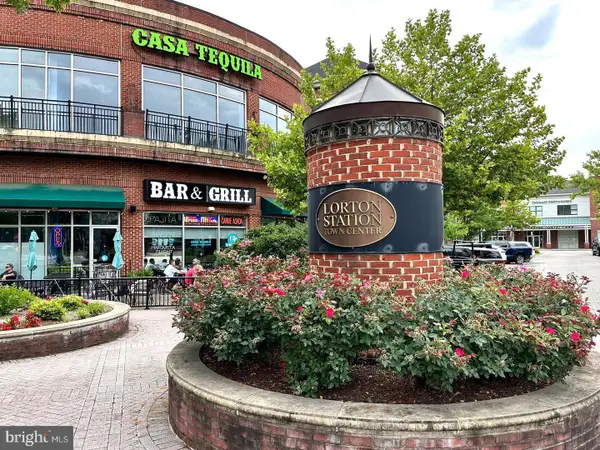 $500,000Coming Soon3 beds 3 baths
$500,000Coming Soon3 beds 3 baths7752 Milford Haven Dr #52d, LORTON, VA 22079
MLS# VAFX2267416Listed by: JACSHOMES, LLC - Coming Soon
 $450,000Coming Soon2 beds 2 baths
$450,000Coming Soon2 beds 2 baths8422 Red Eagle Ct, LORTON, VA 22079
MLS# VAFX2266966Listed by: RE/MAX GATEWAY, LLC - Open Sat, 1 to 3pmNew
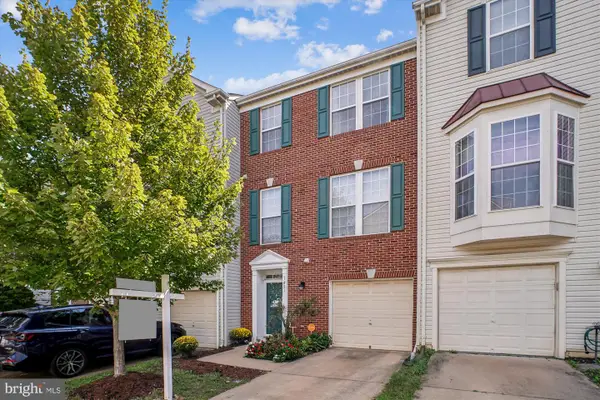 $620,000Active3 beds 4 baths2,087 sq. ft.
$620,000Active3 beds 4 baths2,087 sq. ft.7851 Dogue Indian Cir, LORTON, VA 22079
MLS# VAFX2265516Listed by: COLDWELL BANKER REALTY
