8503 Bertsky Ln, Lorton, VA 22079
Local realty services provided by:Better Homes and Gardens Real Estate Maturo
8503 Bertsky Ln,Lorton, VA 22079
$650,000
- 3 Beds
- 4 Baths
- 2,040 sq. ft.
- Townhouse
- Pending
Listed by: christopher craddock, teddy thomas rueckert
Office: exp realty, llc.
MLS#:VAFX2276542
Source:BRIGHTMLS
Price summary
- Price:$650,000
- Price per sq. ft.:$318.63
- Monthly HOA dues:$94
About this home
Discover a townhome designed with volume, light, and functionality in mind. This 3-bedroom, 2 full-bath, 2 half-bath home offers a spacious open-concept layout across three levels with nine-foot ceilings, a 2-story foyer, and abundant windows that fill the home with natural light from morning to evening.
The main level is anchored by a chef-inspired kitchen featuring stainless steel appliances—including a newer dishwasher—granite countertops, a central island, an undermount sink, and an expansive walk-in pantry. The adjoining dining and sitting areas open to a deck with serene wooded views, perfect for relaxing or entertaining.
Elegant hardwood floors in the living room and on all stairs add warmth and continuity throughout. Upstairs, the primary suite impresses with scale and storage, including two lighted walk-in closets and a private bath retreat complete with dual vanities, a glass-enclosed shower, and a soaking tub framed by large windows overlooking the lush green backdrop.
Additional highlights include a brand-new washer and dryer, window treatments just three years old, and a roof replaced three years ago for added peace of mind. The lower level offers flexibility with two finished zones, a gas fireplace, and direct access to a fenced outdoor area—ideal for hosting or relaxing. A one-car garage adds convenience without compromising interior comfort.
Located in the sought-after Newington Heights area of Lorton, this home is minutes from Silverbrook Elementary, Newington Heights Park, recreational courts, and major routes like Silverbrook Rd and I-95 for seamless commuting.
Now’s the time to secure a home that offers both practicality and peaceful surroundings.
Contact an agent
Home facts
- Year built:2000
- Listing ID #:VAFX2276542
- Added:51 day(s) ago
- Updated:December 17, 2025 at 10:50 AM
Rooms and interior
- Bedrooms:3
- Total bathrooms:4
- Full bathrooms:2
- Half bathrooms:2
- Living area:2,040 sq. ft.
Heating and cooling
- Cooling:Central A/C
- Heating:Central, Natural Gas
Structure and exterior
- Year built:2000
- Building area:2,040 sq. ft.
- Lot area:0.03 Acres
Schools
- High school:SOUTH COUNTY
- Middle school:SOUTH COUNTY
- Elementary school:NEWINGTON FOREST
Utilities
- Water:Public
- Sewer:Public Sewer
Finances and disclosures
- Price:$650,000
- Price per sq. ft.:$318.63
- Tax amount:$6,921 (2025)
New listings near 8503 Bertsky Ln
- Coming Soon
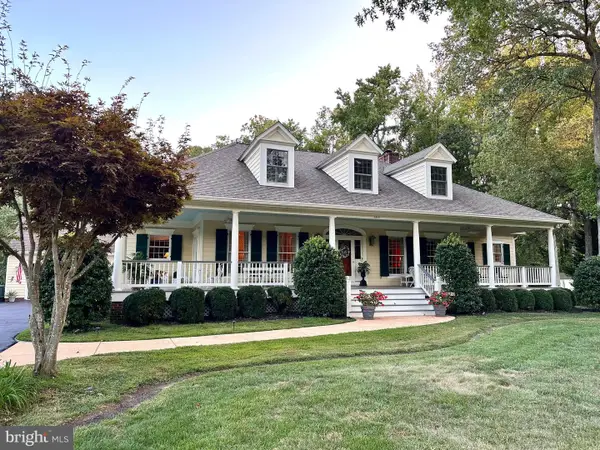 $1,049,900Coming Soon4 beds 4 baths
$1,049,900Coming Soon4 beds 4 baths5831 Oak Grove St, LORTON, VA 22079
MLS# VAFX2276808Listed by: LONG & FOSTER REAL ESTATE, INC. - Open Sun, 1 to 3pmNew
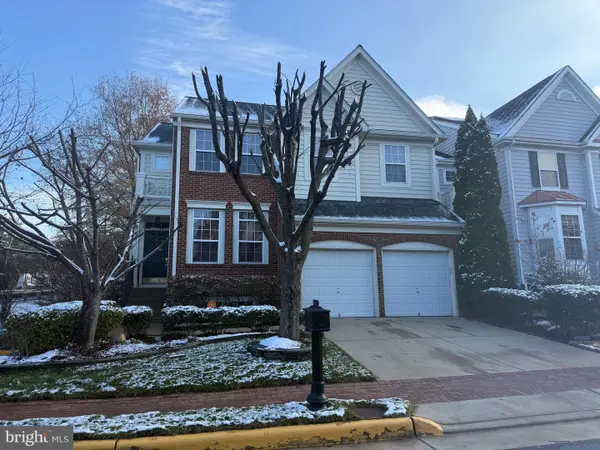 $899,000Active4 beds 3 baths4,159 sq. ft.
$899,000Active4 beds 3 baths4,159 sq. ft.8921 Mayhew Ct, LORTON, VA 22079
MLS# VAFX2281794Listed by: CENTURY 21 NEW MILLENNIUM 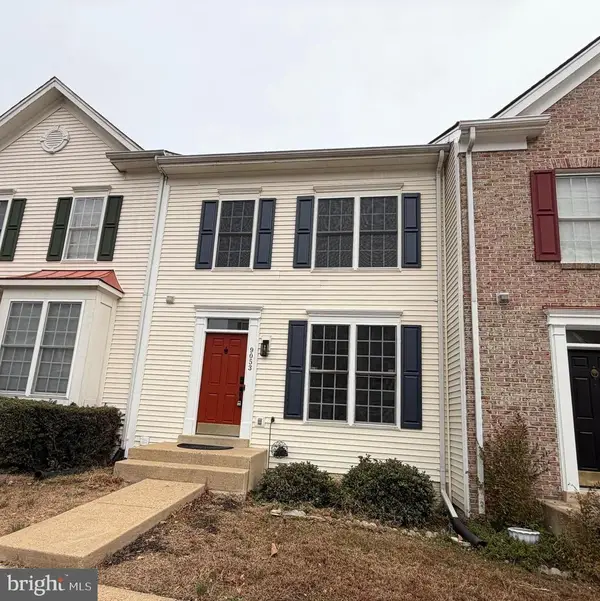 $550,000Pending4 beds 4 baths2,148 sq. ft.
$550,000Pending4 beds 4 baths2,148 sq. ft.9053 Two Bays Rd, LORTON, VA 22079
MLS# VAFX2281898Listed by: WEICHERT, REALTORS- New
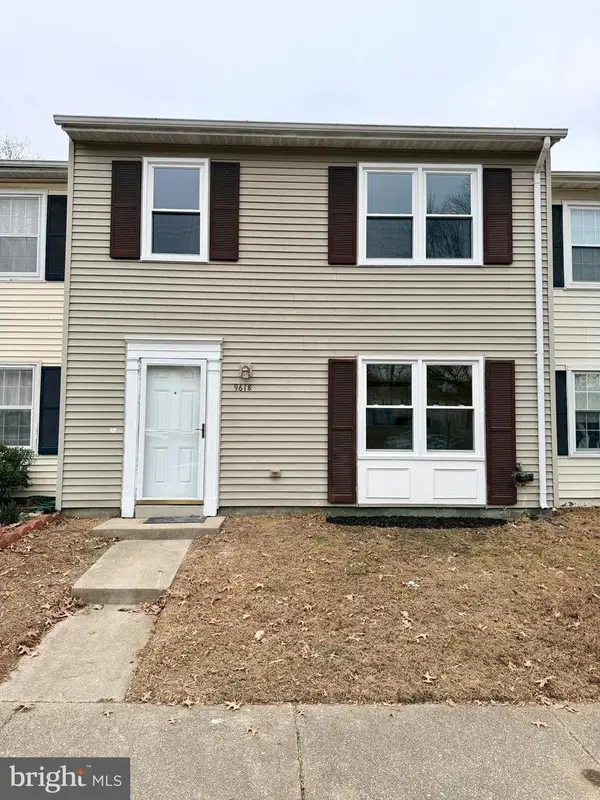 $499,000Active3 beds 2 baths1,320 sq. ft.
$499,000Active3 beds 2 baths1,320 sq. ft.9618 Inverary Ct, LORTON, VA 22079
MLS# VAFX2282024Listed by: FAIRFAX REALTY 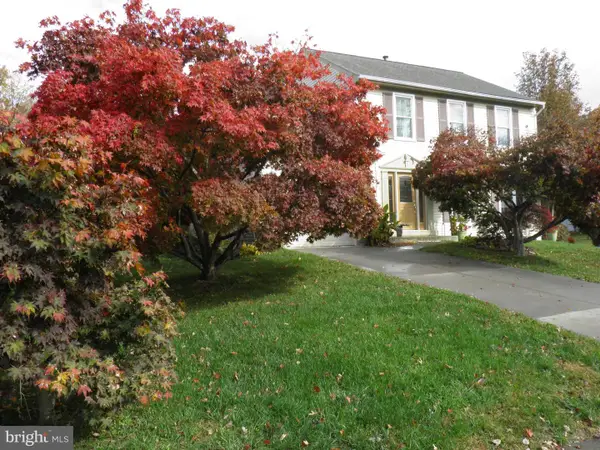 $705,000Pending3 beds 3 baths1,568 sq. ft.
$705,000Pending3 beds 3 baths1,568 sq. ft.8508 Silverdale Rd, LORTON, VA 22079
MLS# VAFX2280902Listed by: EXP REALTY, LLC $899,900Active3 beds 1 baths1,120 sq. ft.
$899,900Active3 beds 1 baths1,120 sq. ft.8906 Hooes Rd, LORTON, VA 22079
MLS# VAFX2281540Listed by: SPRING HILL REAL ESTATE, LLC.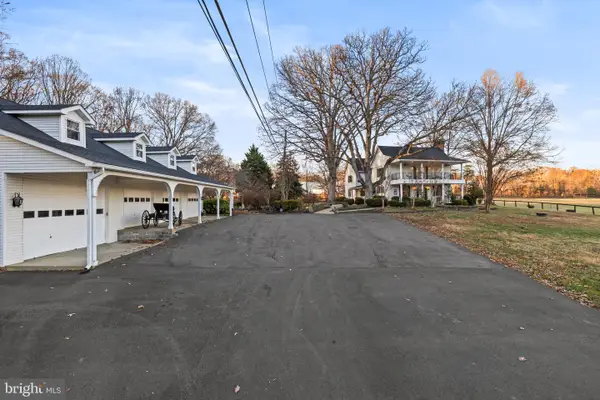 $3,250,000Active6 beds 4 baths
$3,250,000Active6 beds 4 baths10622- 10618-10624 Old Colchester Rd, LORTON, VA 22079
MLS# VAFX2280988Listed by: TTR SOTHEBY'S INTERNATIONAL REALTY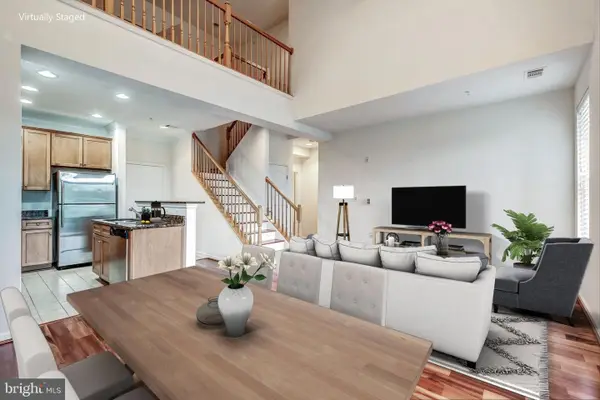 $450,000Active2 beds 2 baths1,250 sq. ft.
$450,000Active2 beds 2 baths1,250 sq. ft.9000 Lorton Station Blvd #205, LORTON, VA 22079
MLS# VAFX2280816Listed by: REDFIN CORPORATION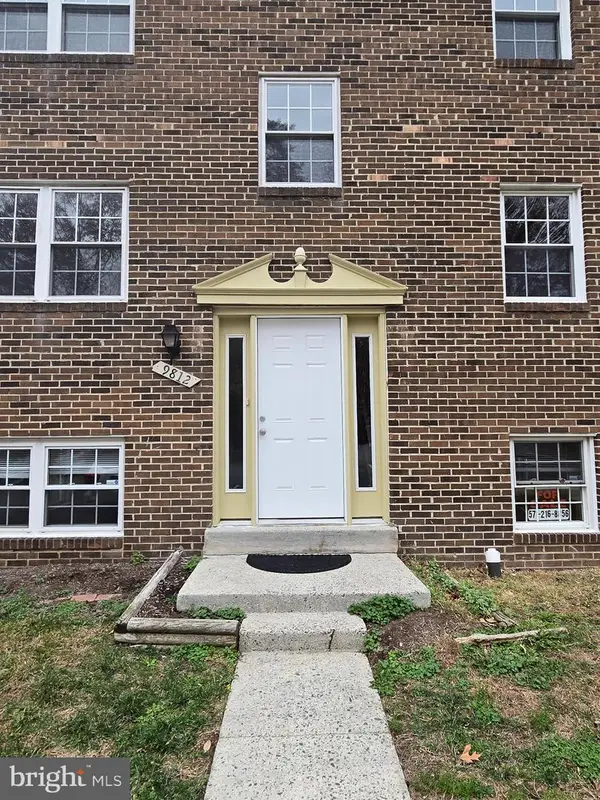 $415,000Pending4 beds 2 baths1,479 sq. ft.
$415,000Pending4 beds 2 baths1,479 sq. ft.9812 Hagel Cir, LORTON, VA 22079
MLS# VAFX2280132Listed by: LISTWITHFREEDOM.COM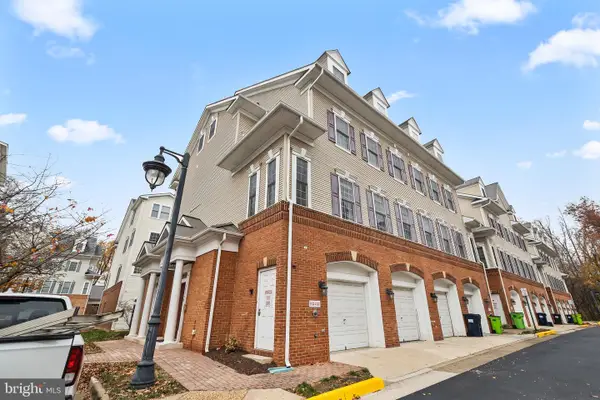 $480,000Pending3 beds 3 baths2,100 sq. ft.
$480,000Pending3 beds 3 baths2,100 sq. ft.8934 Milford Haven Ct #b, LORTON, VA 22079
MLS# VAFX2279916Listed by: RE/MAX ALLEGIANCE
