8757 Southern Oaks Place, Lorton, VA 22079
Local realty services provided by:Better Homes and Gardens Real Estate Murphy & Co.
8757 Southern Oaks Place,Lorton, VA 22079
$1,539,990
- 5 Beds
- 3 Baths
- 3,036 sq. ft.
- Single family
- Active
Listed by: ken dondero, kenneth l massie
Office: tetra corporation
MLS#:VAFX2237060
Source:BRIGHTMLS
Price summary
- Price:$1,539,990
- Price per sq. ft.:$507.24
- Monthly HOA dues:$83.33
About this home
QUICK MOVE IN -ACT NOW! MOVE IN SPRING! Don’t miss this rare chance to secure a brand-new single-family home in an exclusive community just off Hooes Rd in Lorton. With only 5 homesites available, opportunities are extremely limited! This stunning Taylor craftsman design offers an inviting open layout, elegant stone exterior, rear loggia, and a luxurious second-floor owner’s suite. With 5 bedrooms, 3 baths, and a spacious front-load 2-car garage with extended driveway, this home showcases an impressive array of high-end features throughout. A main-level bedroom with full bath comes included—perfect for guests or multigenerational living. The usable backyard backs to preserved wooded areas, creating a private, serene setting for outdoor living and entertaining. Take advantage of special financing options available now—this is your chance to lock in great terms and start personalizing your home. Interior images may include virtual staging or depict previously built homes of similar style that may have been modified.
Contact an agent
Home facts
- Year built:2025
- Listing ID #:VAFX2237060
- Added:288 day(s) ago
- Updated:February 11, 2026 at 02:38 PM
Rooms and interior
- Bedrooms:5
- Total bathrooms:3
- Full bathrooms:3
- Living area:3,036 sq. ft.
Heating and cooling
- Cooling:Central A/C, Dehumidifier, Energy Star Cooling System, Heat Pump(s), Multi Units, Programmable Thermostat
- Heating:90% Forced Air, Central, Energy Star Heating System, Forced Air, Natural Gas
Structure and exterior
- Roof:Architectural Shingle, Shingle
- Year built:2025
- Building area:3,036 sq. ft.
- Lot area:0.15 Acres
Schools
- High school:SOUTH COUNTY
- Middle school:SOUTH COUNTY
- Elementary school:SILVERBROOK
Utilities
- Water:Public
- Sewer:Public Sewer
Finances and disclosures
- Price:$1,539,990
- Price per sq. ft.:$507.24
New listings near 8757 Southern Oaks Place
- New
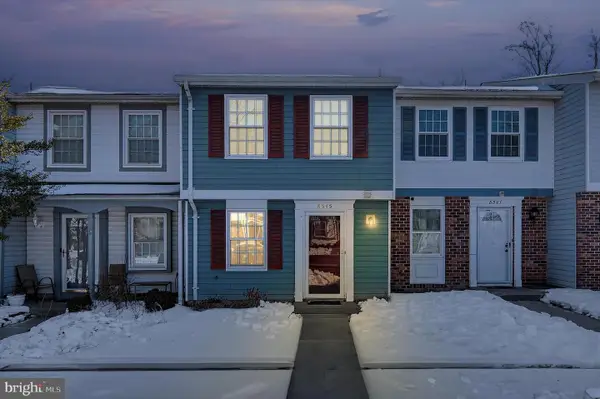 $399,000Active2 beds 2 baths881 sq. ft.
$399,000Active2 beds 2 baths881 sq. ft.8545 Blue Rock Ln, LORTON, VA 22079
MLS# VAFX2289364Listed by: SAMSON PROPERTIES - Coming Soon
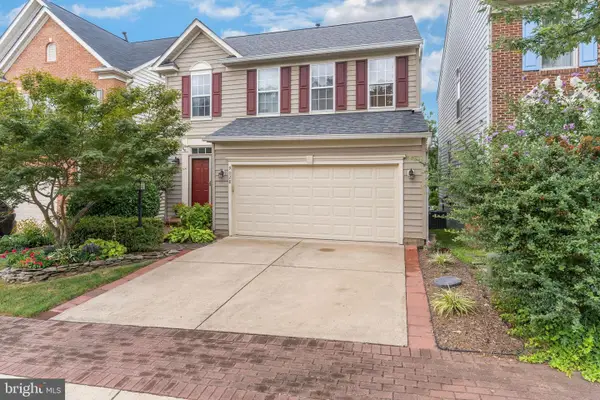 $799,900Coming Soon4 beds 4 baths
$799,900Coming Soon4 beds 4 baths9028 Harrover Pl, LORTON, VA 22079
MLS# VAFX2288972Listed by: WEICHERT, REALTORS - Coming Soon
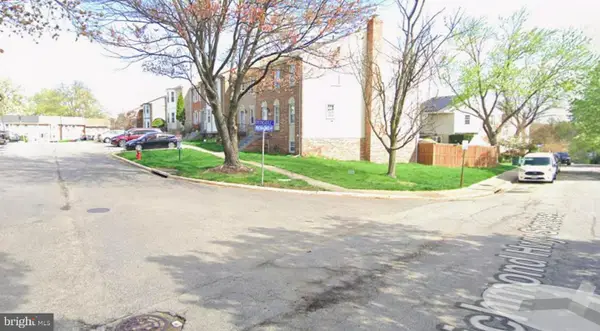 $565,000Coming Soon3 beds 4 baths
$565,000Coming Soon3 beds 4 baths9525 Greencastle Ln, LORTON, VA 22079
MLS# VAFX2289088Listed by: PROPLOCATE REALTY - New
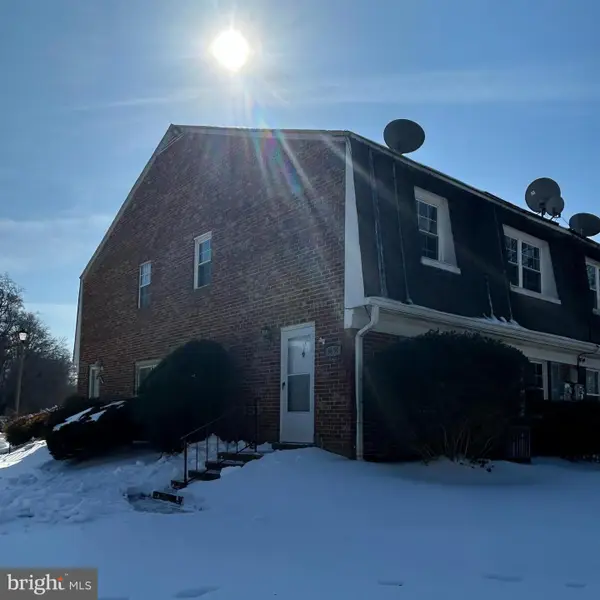 $298,900Active2 beds 1 baths966 sq. ft.
$298,900Active2 beds 1 baths966 sq. ft.9694 Hagel Cir #39/c, LORTON, VA 22079
MLS# VAFX2289030Listed by: COLDWELL BANKER ELITE - Open Sat, 1 to 3pmNew
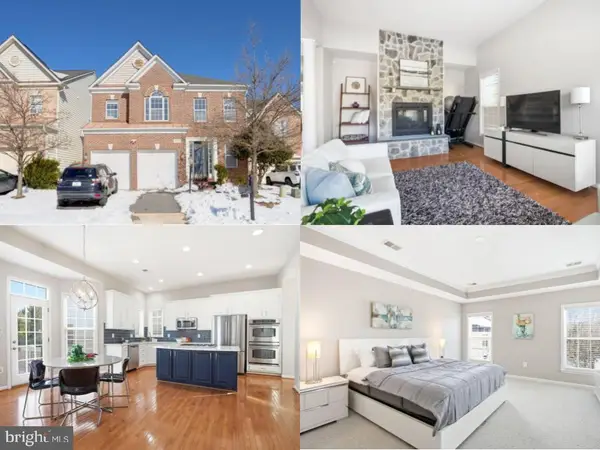 $949,888Active4 beds 5 baths4,290 sq. ft.
$949,888Active4 beds 5 baths4,290 sq. ft.8322 Middle Ruddings Dr, LORTON, VA 22079
MLS# VAFX2288846Listed by: EXP REALTY LLC - New
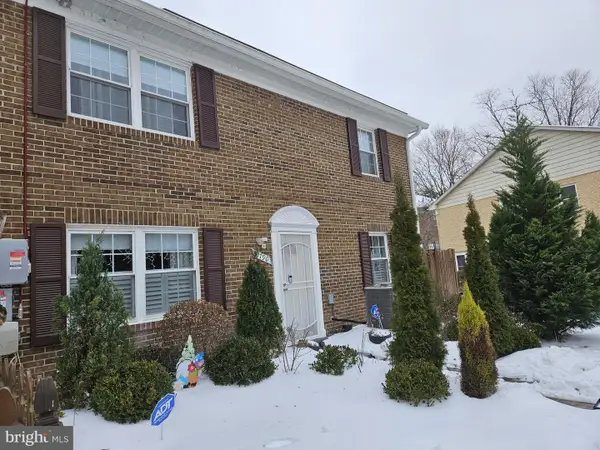 $415,000Active3 beds 2 baths1,320 sq. ft.
$415,000Active3 beds 2 baths1,320 sq. ft.9790 Hagel Cir, LORTON, VA 22079
MLS# VAFX2288736Listed by: PREMIERE REALTY - Coming Soon
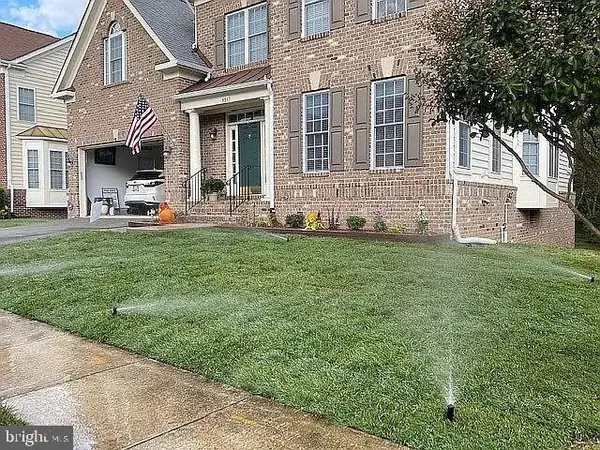 $1,200,000Coming Soon5 beds 5 baths
$1,200,000Coming Soon5 beds 5 baths9217 Treasure Oak Ct, LORTON, VA 22079
MLS# VAFX2288770Listed by: TAJ PROPERTIES - Coming Soon
 $755,000Coming Soon4 beds 4 baths
$755,000Coming Soon4 beds 4 baths9020 Endicott Pl, LORTON, VA 22079
MLS# VAFX2288280Listed by: KELLER WILLIAMS CAPITAL PROPERTIES 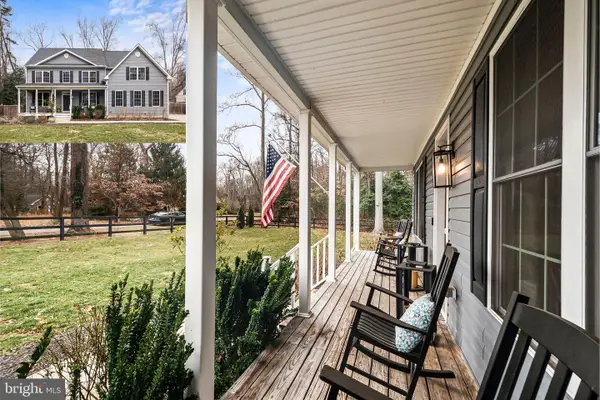 $1,150,000Pending4 beds 3 baths3,199 sq. ft.
$1,150,000Pending4 beds 3 baths3,199 sq. ft.5980 Evergreen, LORTON, VA 22079
MLS# VAFX2286264Listed by: KELLER WILLIAMS CAPITAL PROPERTIES- Coming Soon
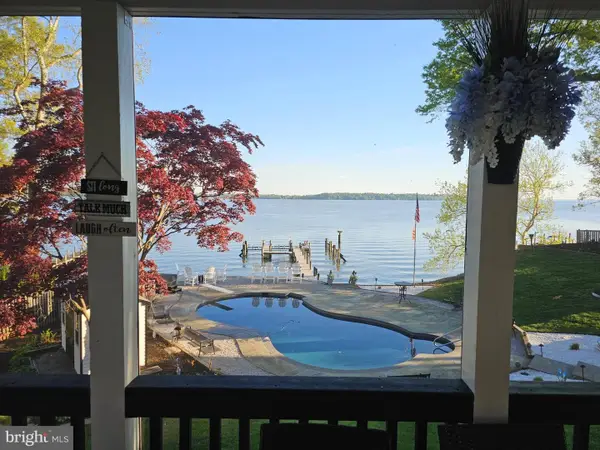 $3,795,000Coming Soon4 beds 5 baths
$3,795,000Coming Soon4 beds 5 baths6057 River Dr, LORTON, VA 22079
MLS# VAFX2287758Listed by: SAMSON PROPERTIES

