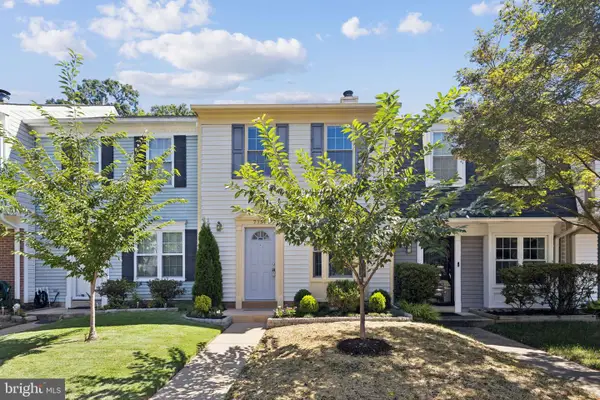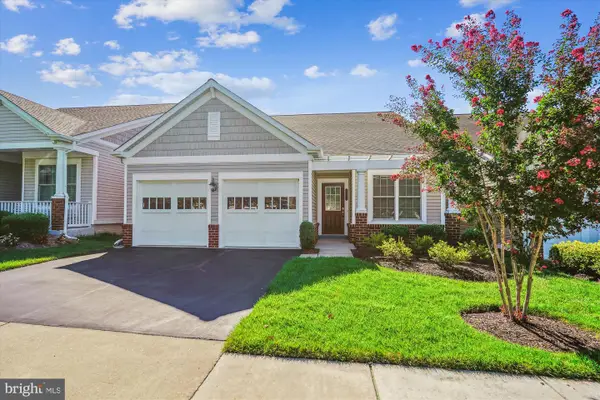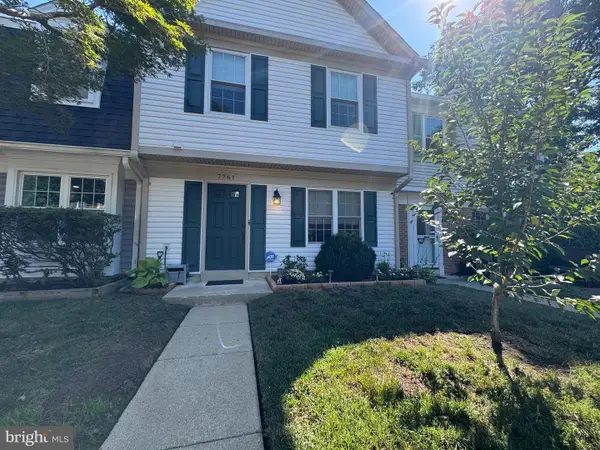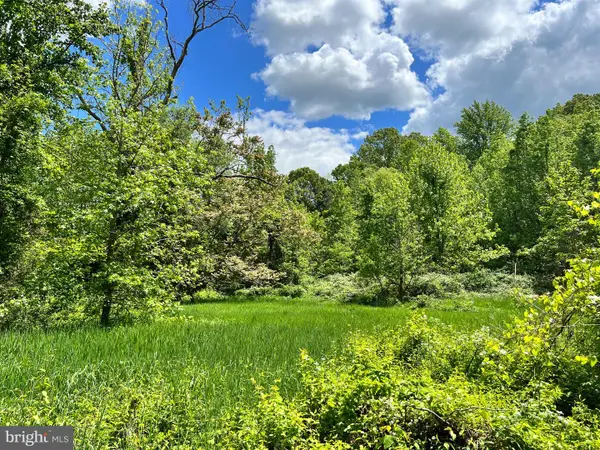9000 Lorton Station Blvd #2-109, LORTON, VA 22079
Local realty services provided by:Better Homes and Gardens Real Estate Capital Area
9000 Lorton Station Blvd #2-109,LORTON, VA 22079
$429,900
- 2 Beds
- 2 Baths
- 1,250 sq. ft.
- Condominium
- Active
Listed by:christopher m upham
Office:compass
MLS#:VAFX2255052
Source:BRIGHTMLS
Price summary
- Price:$429,900
- Price per sq. ft.:$343.92
About this home
Stunning 2-Level Condo in the Heart of Lorton Station – Perfect Blend of Comfort & Convenience!
Welcome to The Residences of Lorton Station! This unit is priced to sell, offering more space and updated features than similar units in the area at a competitive price. Seller is motivated to facilitate a quick closing process.
Ideal for commuters and first-time buyers – with easy access to public transport, no need for a home security system, and excellent walkable dining, this condo is a dream come true.
This spacious 2-bedroom, 2-bathroom condo offers a bright, open floor plan with soaring two-story ceilings in the living area, which opens to a loft space – perfect for an office, den, or reading nook!
The open-concept kitchen is a chef's dream, featuring granite countertops, stainless steel appliances, and plenty of space for meal prep. Step outside to your private balcony, complete with an additional storage closet, perfect for outdoor gear or seasonal items.
This unit offers more usable living and storage space than other condos in the building, with generous room sizes and walk-in closets in both bedrooms. You'll love the extra-large storage closet under the stairs, ensuring that clutter is never a concern.
The primary suite features a large en-suite bathroom with a separate shower and garden-style soaking tub for a spa-like experience. Plus, enjoy the convenience of a separate laundry room with a full-sized washer and dryer along with custom shelving and more storage space, just steps from the primary bedroom.
Key updates include a brand-new HVAC system (replaced in September 2024), new water heater with expansion tank (replaced in April 2024), a recently replaced roof and camera security system (by the condo association in 2025) ensuring peace of mind for years to come. Recently updated with fresh paint throughout and modern, energy-efficient light fixtures to create a welcoming, contemporary vibe.
This home also includes an assigned tandem parking space (#16) for two vehicles, a large storage cage (approx. 4'W x 10'D x 8'H) located in the storage closet down the interior hallway, and custom-made vertical blinds that convey with the sale.
Highlights and Amenities:
Pride of Ownership: The current owner has meticulously maintained and updated the home, with documented records of all owner's manuals, paint colors, and warranties, all of which will be transferred to the new owner, ensuring a seamless transition and peace of mind.
Well-maintained building with an excellent condo association that’s invested in the property’s long-term upkeep.
Monthly condo fee includes water, sewer, and trash utilities in addition to the standard maintenance for all shared spaces, landscaping, and community amenities.
Enjoy the Lorton Station Community Pool and Clubhouse, just a short stroll down the street.
Take advantage of the Lorton Station Town Center, offering dining options like Casa Tequila Bar & Grill, Vocelli Pizza, Great Harvest Bread Co, Lasani Kabob, and The Wine Attic – all right outside your door!
For commuters, the Virginia Railway Express (VRE) station is just across the parking lot, providing a direct route to Crystal City and a seamless connection to the Metro for easy access to downtown DC.
Don’t miss out on this move-in ready condo, combining the best of modern living with unbeatable convenience.
Contact an agent
Home facts
- Year built:2006
- Listing ID #:VAFX2255052
- Added:55 day(s) ago
- Updated:September 02, 2025 at 01:40 PM
Rooms and interior
- Bedrooms:2
- Total bathrooms:2
- Full bathrooms:2
- Living area:1,250 sq. ft.
Heating and cooling
- Cooling:Central A/C
- Heating:Forced Air, Natural Gas
Structure and exterior
- Year built:2006
- Building area:1,250 sq. ft.
Utilities
- Water:Public
- Sewer:Public Sewer
Finances and disclosures
- Price:$429,900
- Price per sq. ft.:$343.92
- Tax amount:$4,303 (2025)
New listings near 9000 Lorton Station Blvd #2-109
- Coming Soon
 $374,990Coming Soon2 beds 2 baths
$374,990Coming Soon2 beds 2 baths8722 Pinnacle Rock Ct, LORTON, VA 22079
MLS# VAFX2264662Listed by: LONG & FOSTER REAL ESTATE, INC. - New
 $380,000Active2 beds 2 baths1,220 sq. ft.
$380,000Active2 beds 2 baths1,220 sq. ft.9220-e Cardinal Forest Ln #e, LORTON, VA 22079
MLS# VAFX2261870Listed by: EXP REALTY, LLC - Coming Soon
 $395,000Coming Soon2 beds 2 baths
$395,000Coming Soon2 beds 2 baths8317-d Bluebird Way #d, LORTON, VA 22079
MLS# VAFX2262204Listed by: SAMSON PROPERTIES - New
 $449,900Active3 beds 2 baths1,122 sq. ft.
$449,900Active3 beds 2 baths1,122 sq. ft.7757 Wolford Way, LORTON, VA 22079
MLS# VAFX2262534Listed by: EXP REALTY, LLC - New
 $448,000Active3 beds 2 baths1,120 sq. ft.
$448,000Active3 beds 2 baths1,120 sq. ft.7689 Sheffield Village Ln, LORTON, VA 22079
MLS# VAFX2264220Listed by: UNION REALTY OF VIRGINIA, INC. - Coming Soon
 $1,095,000Coming Soon5 beds 4 baths
$1,095,000Coming Soon5 beds 4 baths6679 Hanson Ln, LORTON, VA 22079
MLS# VAFX2257418Listed by: LONG & FOSTER REAL ESTATE, INC.  $835,000Pending3 beds 3 baths2,342 sq. ft.
$835,000Pending3 beds 3 baths2,342 sq. ft.8905 Periwinkle Blue Ct, LORTON, VA 22079
MLS# VAFX2263484Listed by: LONG & FOSTER REAL ESTATE, INC.- Coming Soon
 $478,000Coming Soon2 beds 3 baths
$478,000Coming Soon2 beds 3 baths7761 Wolford Way, LORTON, VA 22079
MLS# VAFX2263726Listed by: NBI REALTY, LLC - New
 $850,000Active25.81 Acres
$850,000Active25.81 AcresOld Colchester Rd, LORTON, VA 22079
MLS# VAFX2263404Listed by: CORCORAN MCENEARNEY - Coming Soon
 $1,299,000Coming Soon4 beds 5 baths
$1,299,000Coming Soon4 beds 5 baths8049 Winstead Manor Ln, LORTON, VA 22079
MLS# VAFX2263298Listed by: CORCORAN MCENEARNEY
