9000 Lorton Station Blvd #2-115, Lorton, VA 22079
Local realty services provided by:Better Homes and Gardens Real Estate Murphy & Co.
9000 Lorton Station Blvd #2-115,Lorton, VA 22079
$470,000
- 2 Beds
- 2 Baths
- 1,300 sq. ft.
- Condominium
- Active
Listed by: reginald e johnson
Office: compass
MLS#:VAFX2270260
Source:BRIGHTMLS
Price summary
- Price:$470,000
- Price per sq. ft.:$361.54
About this home
Turnkey Luxury Condo with Private Patio, Wine Bar, New Roof, and Custom Gourmet Kitchen! Welcome to one of the most desirable units in Lorton Station! This fully updated 2BR/2BA condo is move-in ready and loaded with upgrades. Highlights include a chef’s kitchen with designer Thomasville cabinets, granite counters, and a built-in wine bar, along with spacious living and dining areas that open to a rare oversized private patio (patio set conveys). The home offers two generously sized bedrooms with custom closets for maximum storage and stylishly recently updated baths. Additional upgrades include brand new carpet, a new water heater, a new washer and dryer, and an HVAC system still under warranty. Automated remote blinds on the upper windows and the upper windows are already scheduled to be replaced next month.
Parking is a breeze with your tandem spot plus unlimited community parking and the storage unit is idea for seasonal and recreational items. This LOCATION IS UNBEATABLE—VRE and Amtrak are right across the street, with shopping, dining, and entertainment just steps away. Don’t miss this rare opportunity to own one of the best condos in Lorton Station—offering convenience, style, and unmatched value!
Contact an agent
Home facts
- Year built:2006
- Listing ID #:VAFX2270260
- Added:91 day(s) ago
- Updated:December 31, 2025 at 02:49 PM
Rooms and interior
- Bedrooms:2
- Total bathrooms:2
- Full bathrooms:2
- Living area:1,300 sq. ft.
Heating and cooling
- Cooling:Central A/C
- Heating:Electric, Forced Air
Structure and exterior
- Roof:Composite
- Year built:2006
- Building area:1,300 sq. ft.
Schools
- High school:HAYFIELD
Utilities
- Water:Public
- Sewer:Public Sewer
Finances and disclosures
- Price:$470,000
- Price per sq. ft.:$361.54
- Tax amount:$4,968 (2025)
New listings near 9000 Lorton Station Blvd #2-115
- Coming Soon
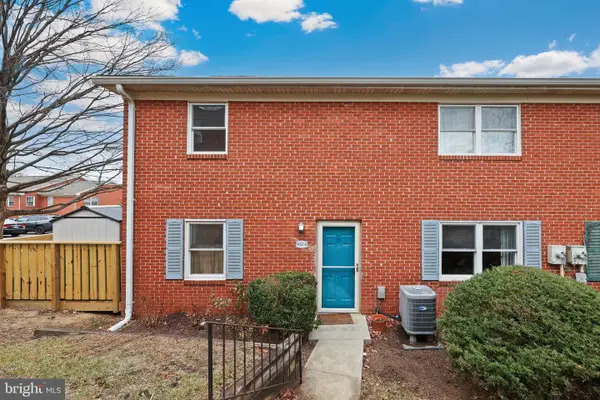 $359,900Coming Soon3 beds 2 baths
$359,900Coming Soon3 beds 2 baths9514 Hagel Cir #03/c, LORTON, VA 22079
MLS# VAFX2282706Listed by: CENTURY 21 NEW MILLENNIUM - Coming SoonOpen Sun, 1 to 3pm
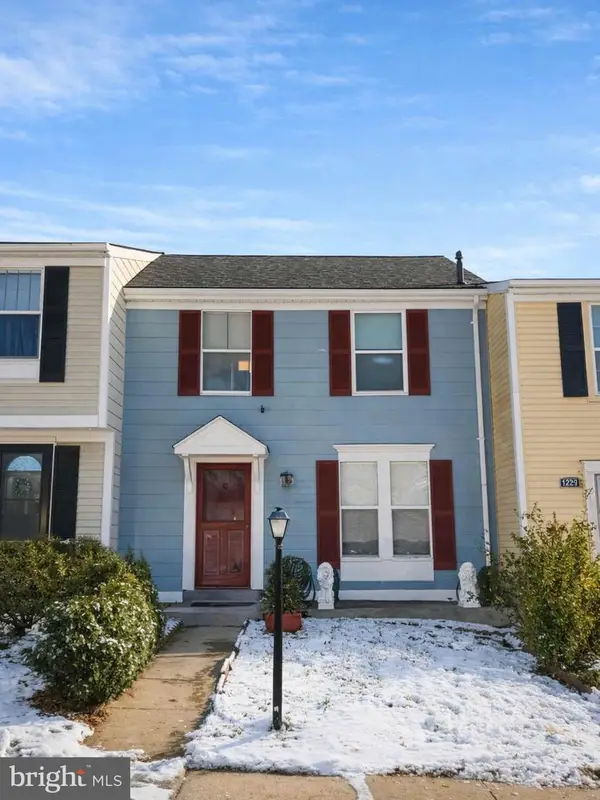 $425,000Coming Soon3 beds 2 baths
$425,000Coming Soon3 beds 2 baths7467 Lone Star Rd, LORTON, VA 22079
MLS# VAFX2282870Listed by: SAMSON PROPERTIES 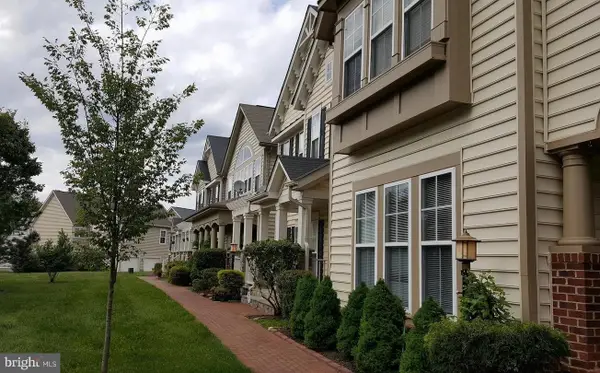 $805,000Active3 beds 4 baths2,522 sq. ft.
$805,000Active3 beds 4 baths2,522 sq. ft.9163 Stone Garden, LORTON, VA 22079
MLS# VAFX2283038Listed by: KELLER WILLIAMS REALTY DULLES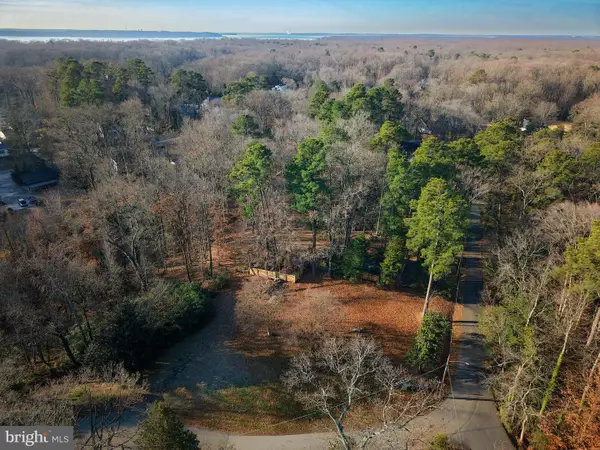 $215,000Active0.41 Acres
$215,000Active0.41 Acres11422 Potomac Rd, LORTON, VA 22079
MLS# VAFX2282846Listed by: KELLER WILLIAMS REALTY- Coming Soon
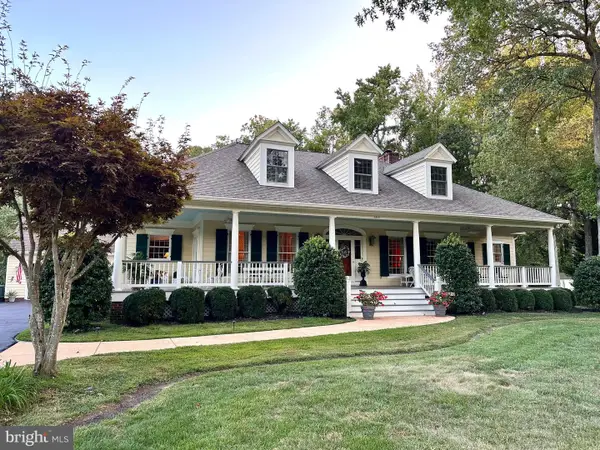 $1,049,900Coming Soon4 beds 4 baths
$1,049,900Coming Soon4 beds 4 baths5831 Oak Grove St, LORTON, VA 22079
MLS# VAFX2276808Listed by: LONG & FOSTER REAL ESTATE, INC. 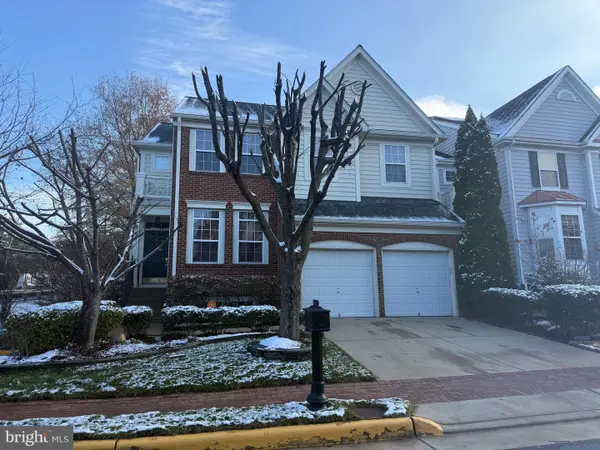 $899,000Active4 beds 3 baths4,159 sq. ft.
$899,000Active4 beds 3 baths4,159 sq. ft.8921 Mayhew Ct, LORTON, VA 22079
MLS# VAFX2281794Listed by: CENTURY 21 NEW MILLENNIUM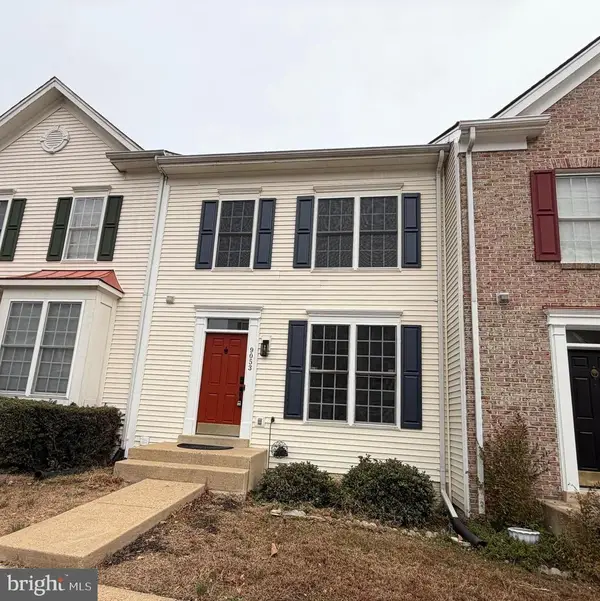 $550,000Pending4 beds 4 baths2,148 sq. ft.
$550,000Pending4 beds 4 baths2,148 sq. ft.9053 Two Bays Rd, LORTON, VA 22079
MLS# VAFX2281898Listed by: WEICHERT, REALTORS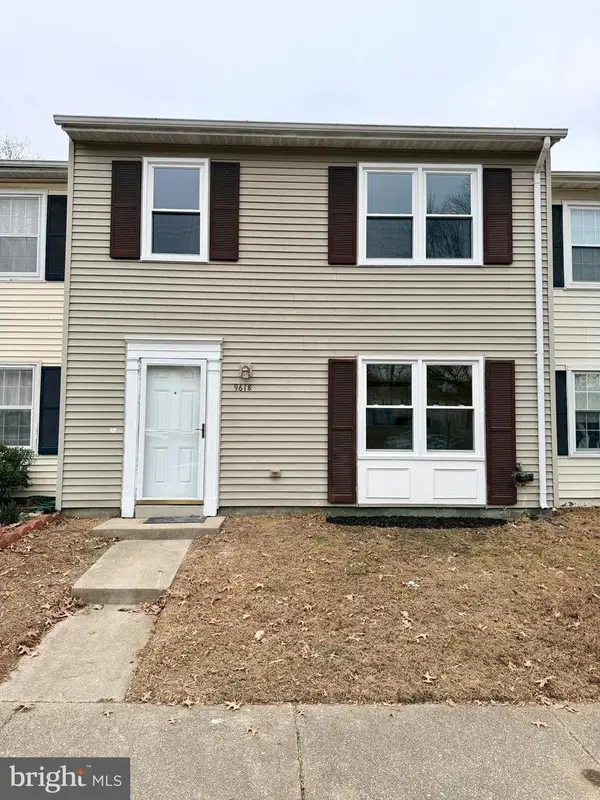 $499,000Active3 beds 2 baths1,320 sq. ft.
$499,000Active3 beds 2 baths1,320 sq. ft.9618 Inverary Ct, LORTON, VA 22079
MLS# VAFX2282024Listed by: FAIRFAX REALTY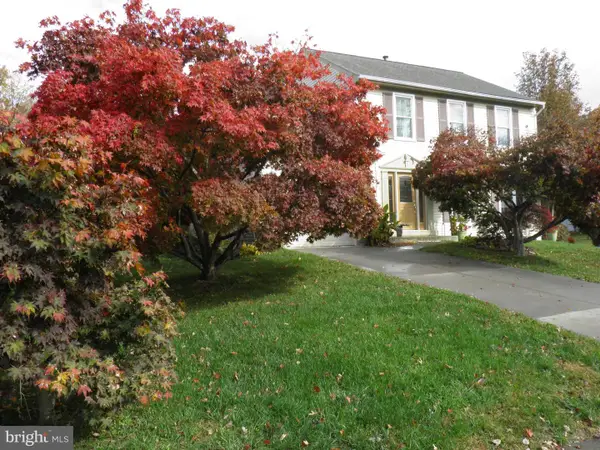 $705,000Pending3 beds 3 baths1,568 sq. ft.
$705,000Pending3 beds 3 baths1,568 sq. ft.8508 Silverdale Rd, LORTON, VA 22079
MLS# VAFX2280902Listed by: BERKSHIRE HATHAWAY HOMESERVICES PENFED REALTY $899,900Active3 beds 1 baths1,120 sq. ft.
$899,900Active3 beds 1 baths1,120 sq. ft.8906 Hooes Rd, LORTON, VA 22079
MLS# VAFX2281540Listed by: SPRING HILL REAL ESTATE, LLC.
