9140 Stonegarden Dr, Lorton, VA 22079
Local realty services provided by:Better Homes and Gardens Real Estate Valley Partners
9140 Stonegarden Dr,Lorton, VA 22079
$814,000
- 5 Beds
- 4 Baths
- 3,133 sq. ft.
- Single family
- Pending
Listed by: joseph e hawkins
Office: hawkins real estate company
MLS#:VAFX2226330
Source:BRIGHTMLS
Price summary
- Price:$814,000
- Price per sq. ft.:$259.81
- Monthly HOA dues:$120
About this home
new roof etc… FOREVER FUN AWESOME PARKING OUT BACKYARD of deceptive ugly duckling hiding in PRIME private back corner -SPA-LIFE-EVERY-DAY quiet field woods wildlife waterfalls rocks shells thousands fish creek -old magnificent trees non-stop noises birds bluejays woodpeckers kingfisher herons hawks eagles vultures foxes wildflowers infinite gardening -visible from every UNCROWDED SPACIOUS 3 FLOORS catching max sunbeams 100's mirrors & extensive bright windows surrounded by intricate ivory creams trims everywhere -perfectly laid out private turquoise suites upstairs -mega loud reds living area orange dining -huge egg yolk bed basement theatre steps out-back privacy every room antiques warm cozy over insulated sealed no-cold/hot-spots even 2-car garage NO MOSQUITOES yes obvious10K update main flooring 10K new stainless appliances possible 20-100K decks overseeing cook-outs fire-pits easement NATURE FOREVER YOURS -original owner 02'neighborhoods first house built passes hoa fairfax codes walkable to absolutely everything drive 25m express downtown dc if added 10K-paint all whites etc 5K-dogs fences -MEGA TLC DO NOT JUDGE THIS BOOK BY ITS COVER - SEE FOR YOURSELF
Contact an agent
Home facts
- Year built:2002
- Listing ID #:VAFX2226330
- Added:296 day(s) ago
- Updated:December 31, 2025 at 08:44 AM
Rooms and interior
- Bedrooms:5
- Total bathrooms:4
- Full bathrooms:3
- Half bathrooms:1
- Living area:3,133 sq. ft.
Heating and cooling
- Cooling:Ceiling Fan(s), Central A/C, Dehumidifier, Energy Star Cooling System, Programmable Thermostat
- Heating:Ceiling, Central, Electric, Energy Star Heating System, Natural Gas, Programmable Thermostat, Radiator, Solar
Structure and exterior
- Roof:Architectural Shingle
- Year built:2002
- Building area:3,133 sq. ft.
- Lot area:0.09 Acres
Schools
- High school:HAYFIELD SECONDARY SCHOOL
- Middle school:HAYFIELD ELEMENTARY SCHOOL
- Elementary school:LORTON STATION
Utilities
- Water:Community, Public
- Sewer:Public Sewer
Finances and disclosures
- Price:$814,000
- Price per sq. ft.:$259.81
- Tax amount:$9,171 (2025)
New listings near 9140 Stonegarden Dr
- Coming Soon
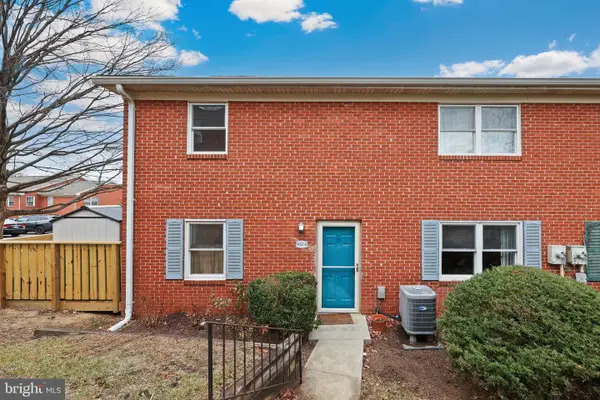 $359,900Coming Soon3 beds 2 baths
$359,900Coming Soon3 beds 2 baths9514 Hagel Cir #03/c, LORTON, VA 22079
MLS# VAFX2282706Listed by: CENTURY 21 NEW MILLENNIUM - Coming SoonOpen Sun, 1 to 3pm
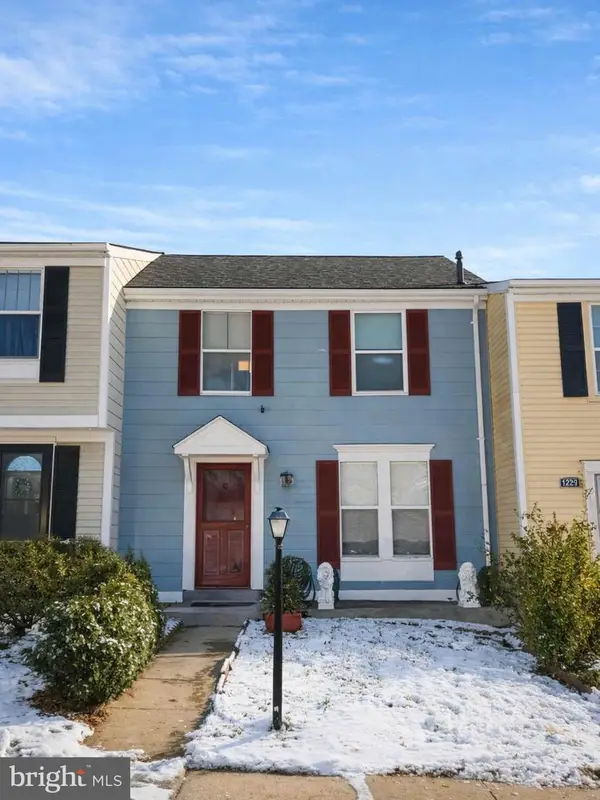 $425,000Coming Soon3 beds 2 baths
$425,000Coming Soon3 beds 2 baths7467 Lone Star Rd, LORTON, VA 22079
MLS# VAFX2282870Listed by: SAMSON PROPERTIES - New
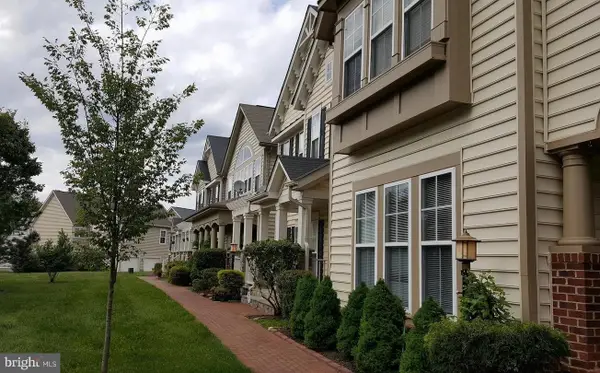 $805,000Active3 beds 4 baths2,522 sq. ft.
$805,000Active3 beds 4 baths2,522 sq. ft.9163 Stone Garden, LORTON, VA 22079
MLS# VAFX2283038Listed by: KELLER WILLIAMS REALTY DULLES 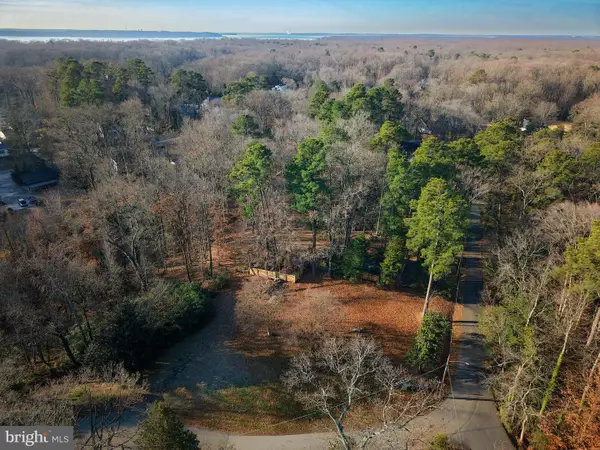 $215,000Active0.41 Acres
$215,000Active0.41 Acres11422 Potomac Rd, LORTON, VA 22079
MLS# VAFX2282846Listed by: KELLER WILLIAMS REALTY- Coming Soon
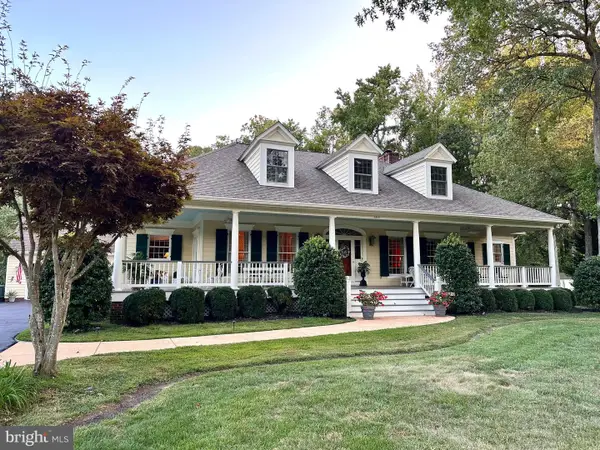 $1,049,900Coming Soon4 beds 4 baths
$1,049,900Coming Soon4 beds 4 baths5831 Oak Grove St, LORTON, VA 22079
MLS# VAFX2276808Listed by: LONG & FOSTER REAL ESTATE, INC. 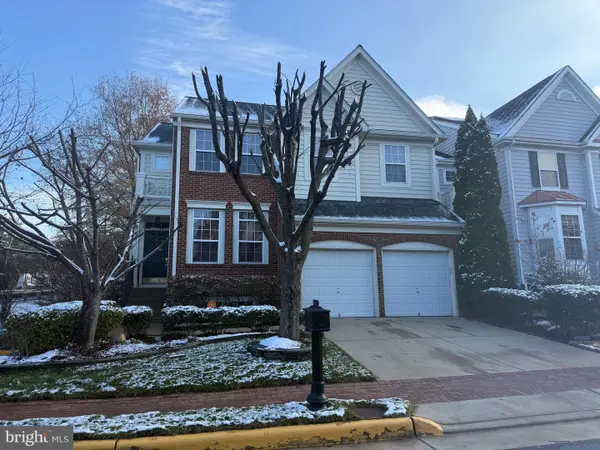 $899,000Active4 beds 3 baths4,159 sq. ft.
$899,000Active4 beds 3 baths4,159 sq. ft.8921 Mayhew Ct, LORTON, VA 22079
MLS# VAFX2281794Listed by: CENTURY 21 NEW MILLENNIUM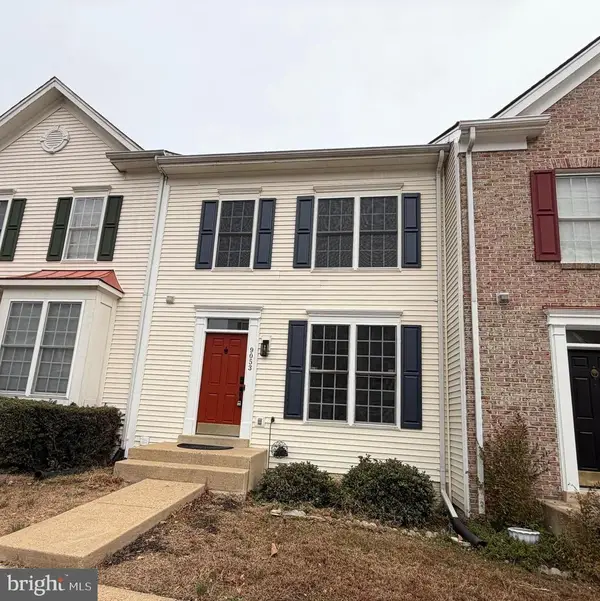 $550,000Pending4 beds 4 baths2,148 sq. ft.
$550,000Pending4 beds 4 baths2,148 sq. ft.9053 Two Bays Rd, LORTON, VA 22079
MLS# VAFX2281898Listed by: WEICHERT, REALTORS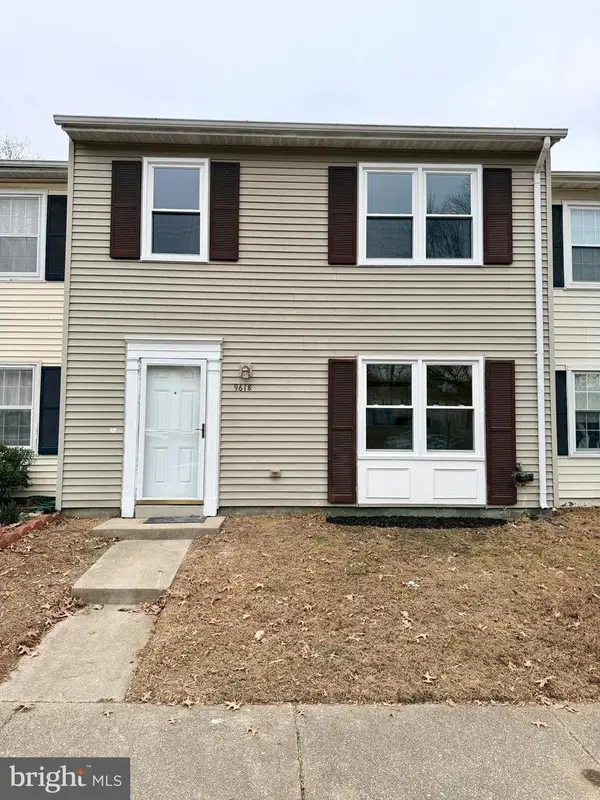 $499,000Active3 beds 2 baths1,320 sq. ft.
$499,000Active3 beds 2 baths1,320 sq. ft.9618 Inverary Ct, LORTON, VA 22079
MLS# VAFX2282024Listed by: FAIRFAX REALTY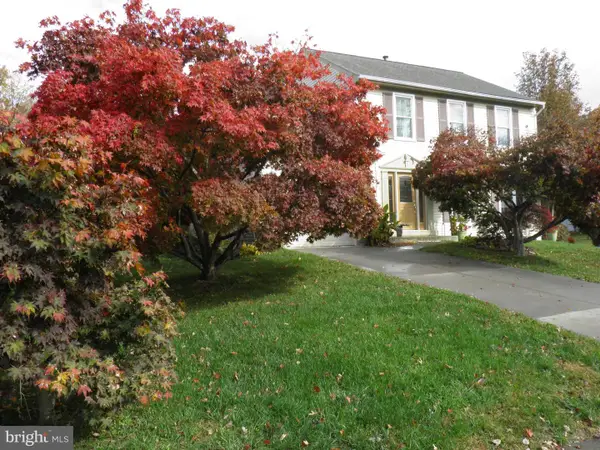 $705,000Pending3 beds 3 baths1,568 sq. ft.
$705,000Pending3 beds 3 baths1,568 sq. ft.8508 Silverdale Rd, LORTON, VA 22079
MLS# VAFX2280902Listed by: BERKSHIRE HATHAWAY HOMESERVICES PENFED REALTY $899,900Active3 beds 1 baths1,120 sq. ft.
$899,900Active3 beds 1 baths1,120 sq. ft.8906 Hooes Rd, LORTON, VA 22079
MLS# VAFX2281540Listed by: SPRING HILL REAL ESTATE, LLC.
